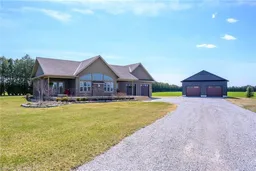Discover a rare offering on a breathtaking, fully irrigated one-acre estate—enveloped by a canopy of beautiful evergreens and stately cedars, creating an unparalleled sense of privacy and natural beauty. Built in 2019, this exquisitely built 1,451 sqft bungalow pairs refined modern living with the tranquility of the countryside. A grand, oversized front porch welcomes you—providing dual access to the open-concept main living space and to your secluded primary suite, perfect for morning coffee or quiet evenings. Inside, rich hardwood floors stretch across the main level, enhancing the elegant flow from the living room to the dining area and gourmet kitchen. Outfitted with gleaming quartz countertops, abundant cabinetry, and a spacious pantry, the kitchen is both a chef’s dream and an entertainer’s haven. Function meets luxury in the thoughtfully designed mudroom/laundry, with direct access to the attached garage and to a rear concrete patio—fully equipped with gas and electrical hookups for seamless outdoor living. Offering four spacious bedrooms and three full-sized bathrooms, this home accommodates both everyday living and elevated entertaining. The fully finished lower level with in-floor heating features a generously sized recreation room—ideal for a home theatre, fitness studio, or games lounge—alongside a pristine mechanical room that reflects the home's meticulous upkeep.
An exceptional highlight of the property is the detached 40’ x 30’ shop, designed to impress the discerning hobbyist or trades professional. Featuring 60-amp service, dual overhead doors with openers, a shop heater, and roughed-in in-floor heating, it’s a space with limitless potential. The additional 16’x12’ shed offers flexible storage or could easily be transformed into a charming chicken coop or seasonal retreat for poolside accessories. This property is not just a home—it’s an elevated lifestyle surrounded by nature, peace, and timeless craftsmanship. Your perfect country retreat awaits
Inclusions: Carbon Monoxide Detector,Dishwasher,Dryer,Garage Door Opener,Gas Oven/Range,Gas Stove,Microwave,Pool Equipment,Range Hood,Refrigerator,Smoke Detector,Washer,All Appliances, Pool Equipment, Workbench & Shelving In Shop, Tv Brackets & Mounts, Natural Gas Bbq
 42
42


