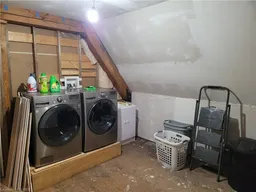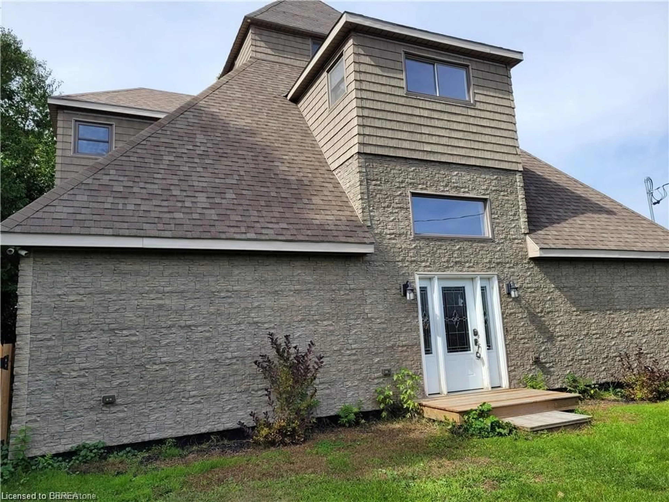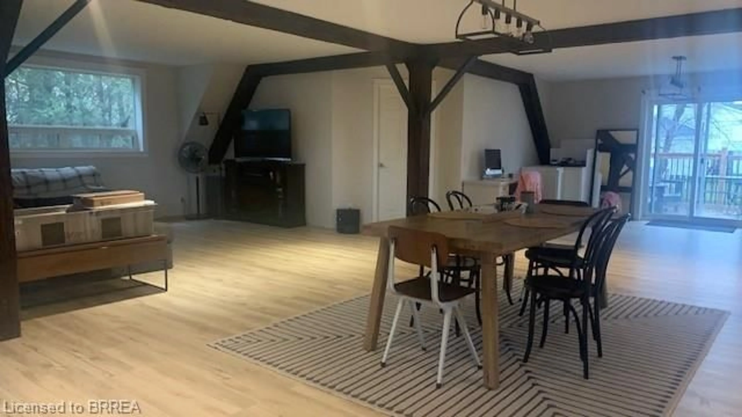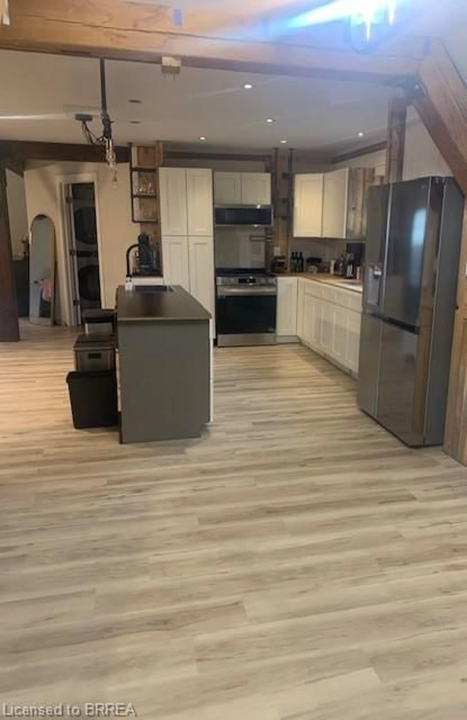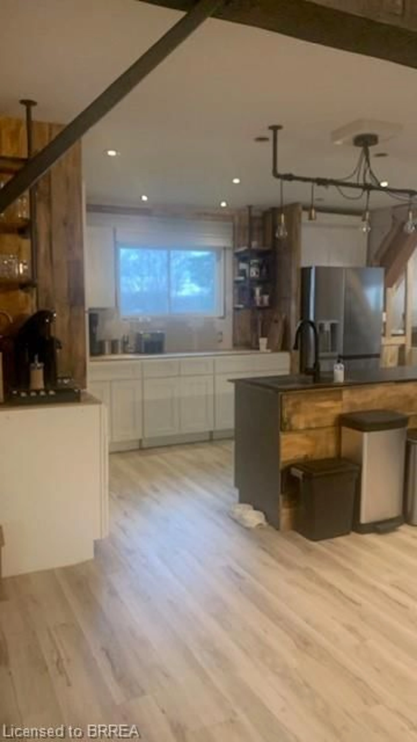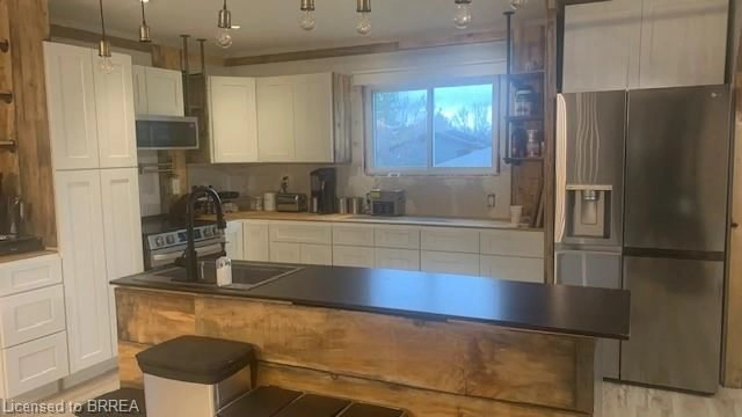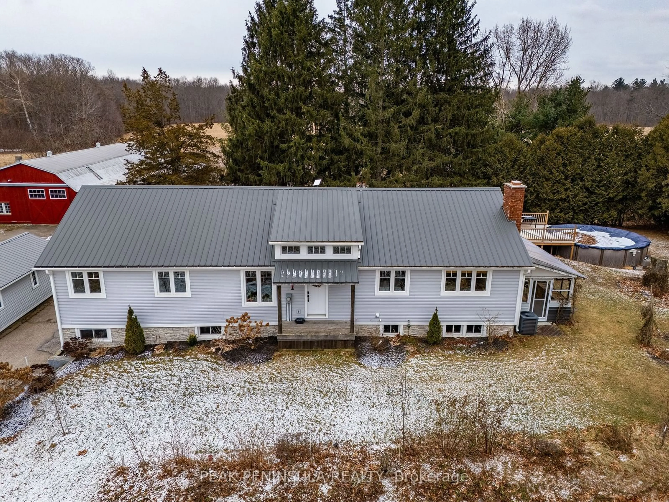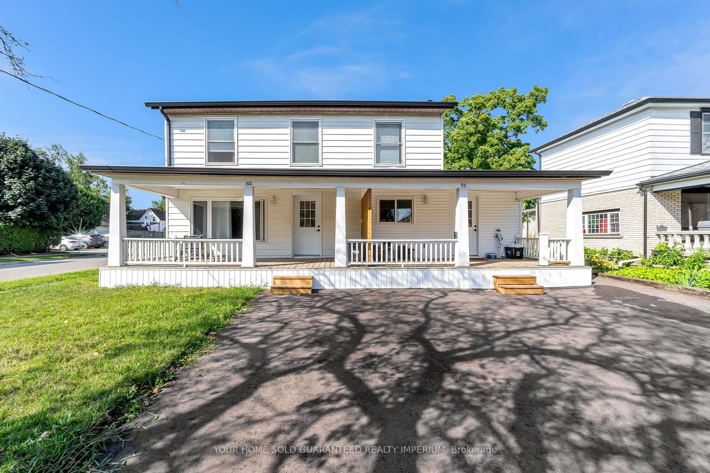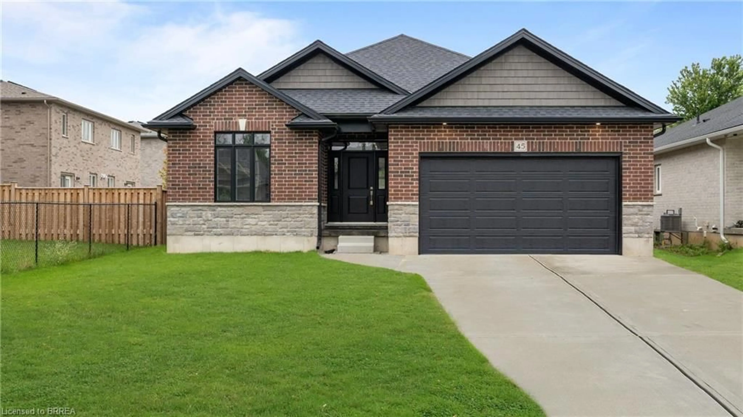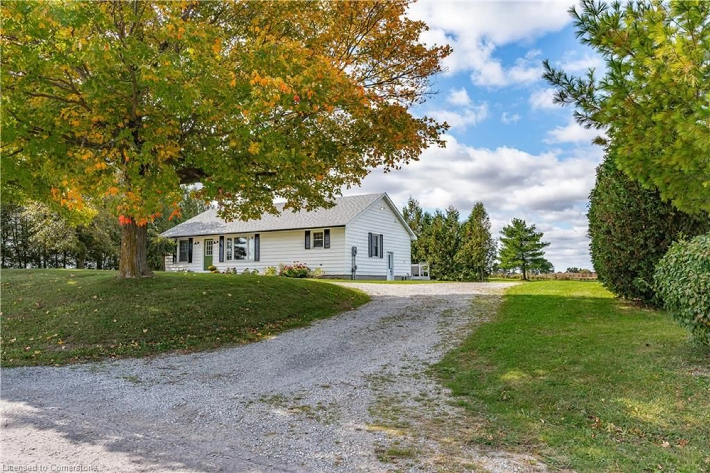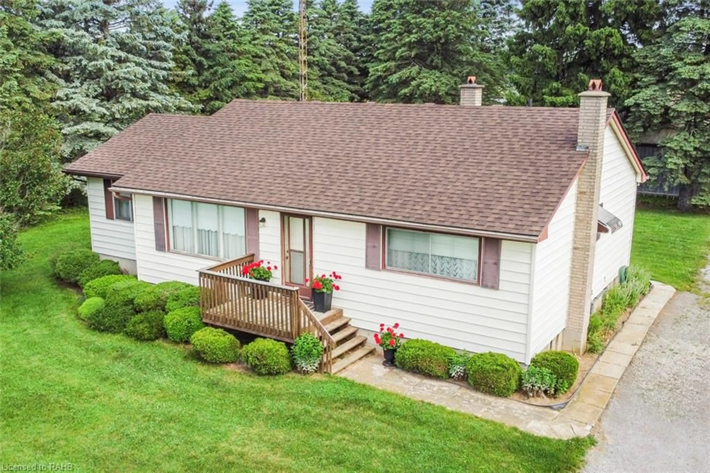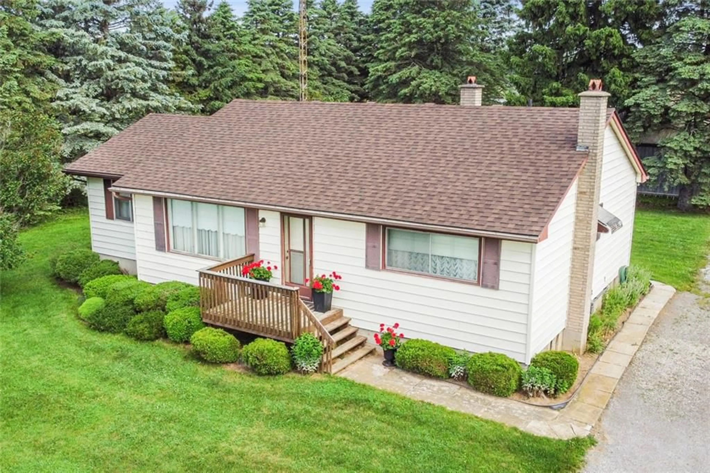34 Slaght St, Waterford, Ontario N0E 1Y0
Contact us about this property
Highlights
Estimated ValueThis is the price Wahi expects this property to sell for.
The calculation is powered by our Instant Home Value Estimate, which uses current market and property price trends to estimate your home’s value with a 90% accuracy rate.Not available
Price/Sqft$414/sqft
Est. Mortgage$3,435/mo
Tax Amount (2024)$6,548/yr
Days On Market33 days
Description
Almost 5000 square feet you can finish to suit your family needs, originally built in 1979 by Jim Judd, the "Pyramid House" truly is one of a kind. Built on post and beam construction (meaning no load bearing walls), you could make this space whatever you want it to be! With almost 5000sf of finish-able area, this amazing property has had some serious upgrades and with this offers so much potential: 200amp electrical, doors and windows, HVAC, and roof have all been updated. As it stands, one floor is currently finished with new flooring, fixtures and kitchen, offering almost 2000sf of living space, allowing you to move in and slowly chip away at what could be one of the most special homes in Waterford. The second floor would make an amazing master suite with washroom, already roughed in and the loft a perfect studio. The full unfinished basement has the unique feature of an inground pool There's also a detached shop, with 60amp hydro service and gas for heat, that is half finished.
Upcoming Open House
Property Details
Interior
Features
Main Floor
Eat-in Kitchen
4.11 x 8.15Bathroom
4-Piece
Living Room/Dining Room
8.46 x 8.76Den
3.96 x 3.96Exterior
Features
Parking
Garage spaces 1
Garage type -
Other parking spaces 4
Total parking spaces 5
Property History
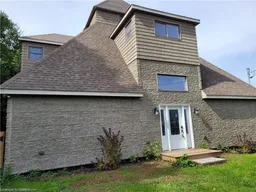 22
22