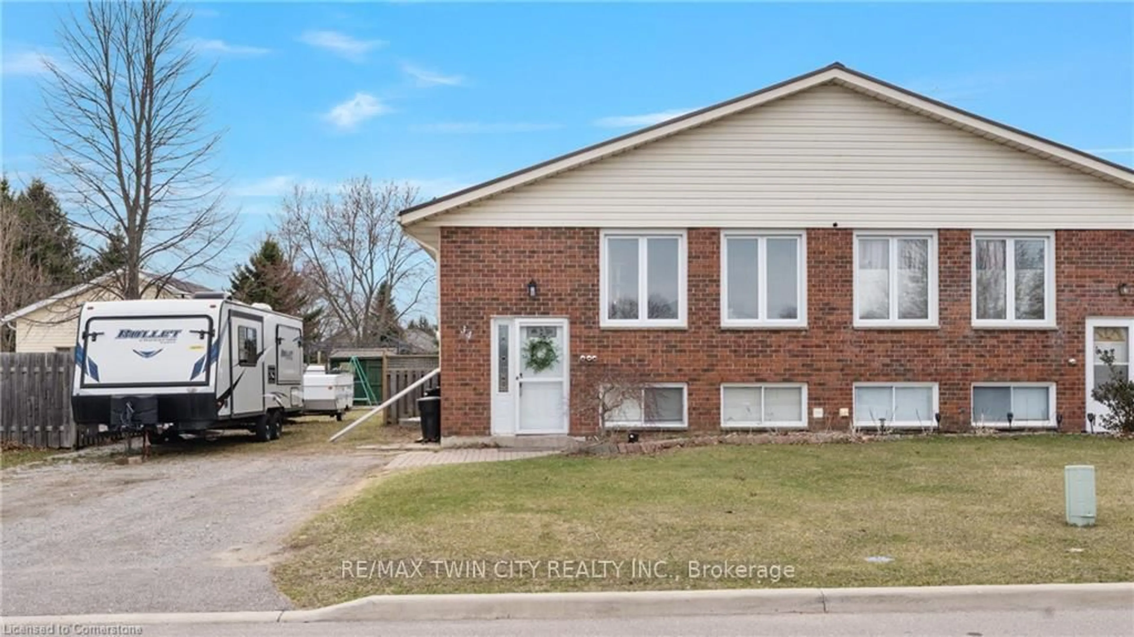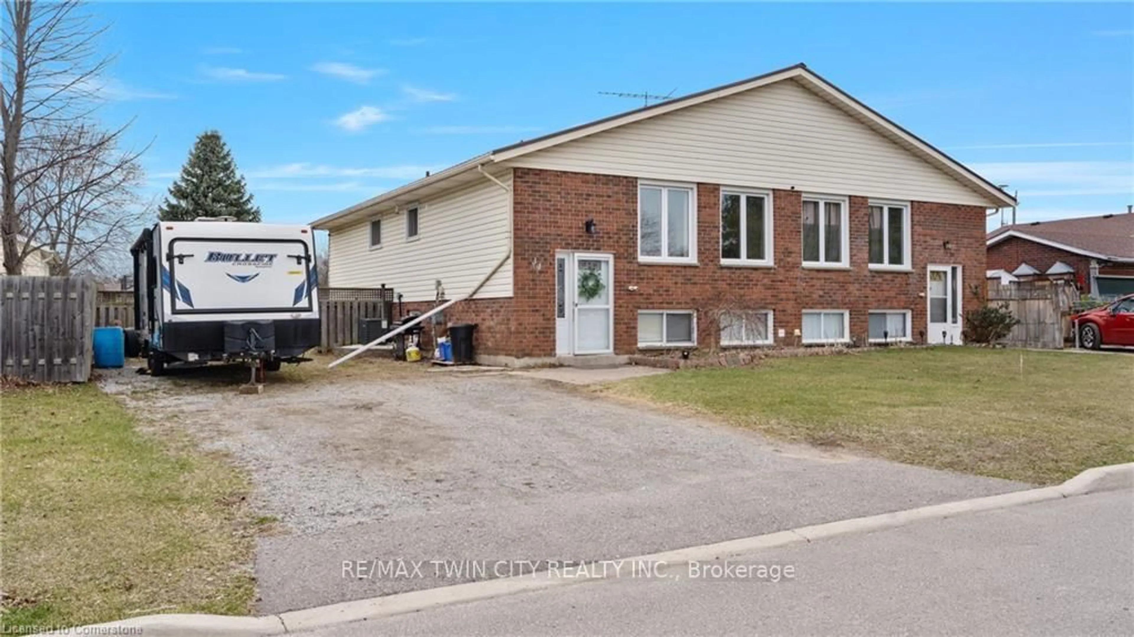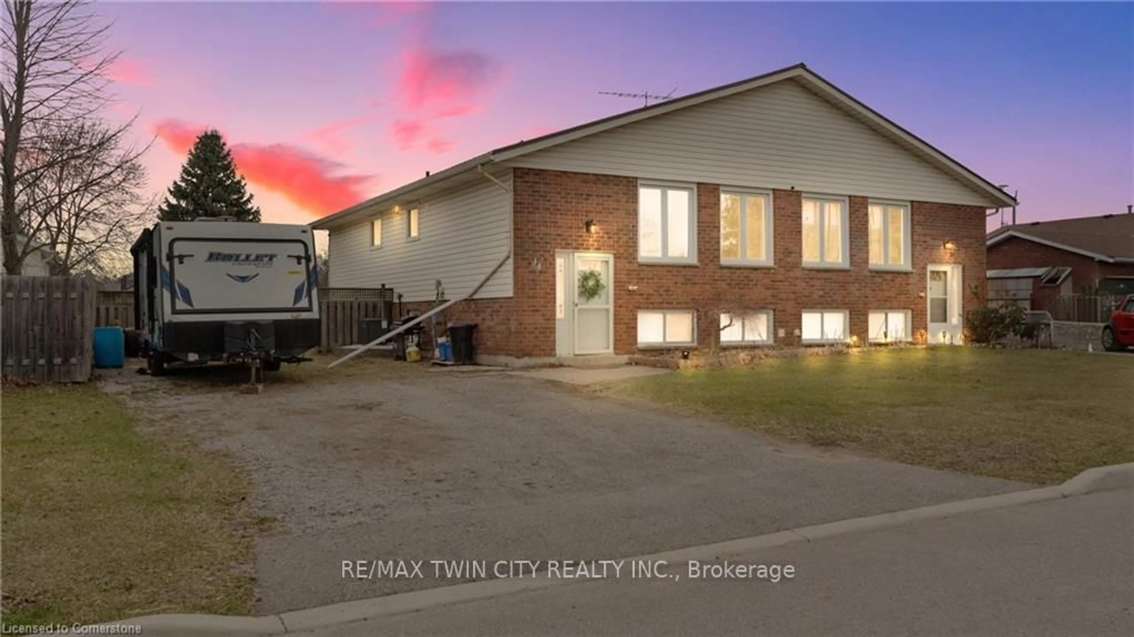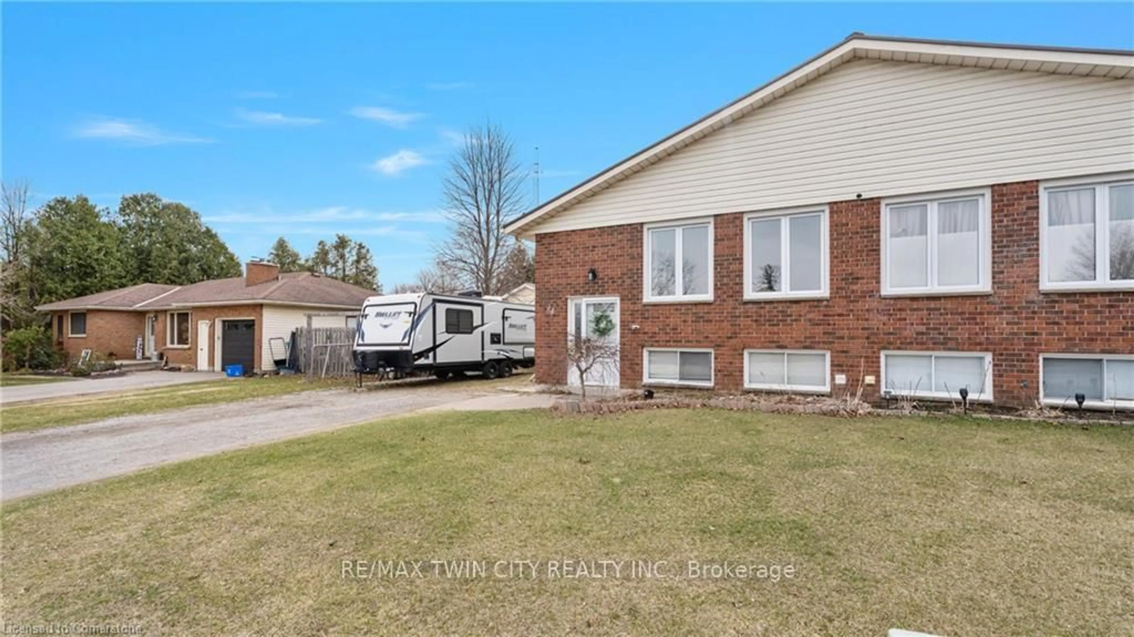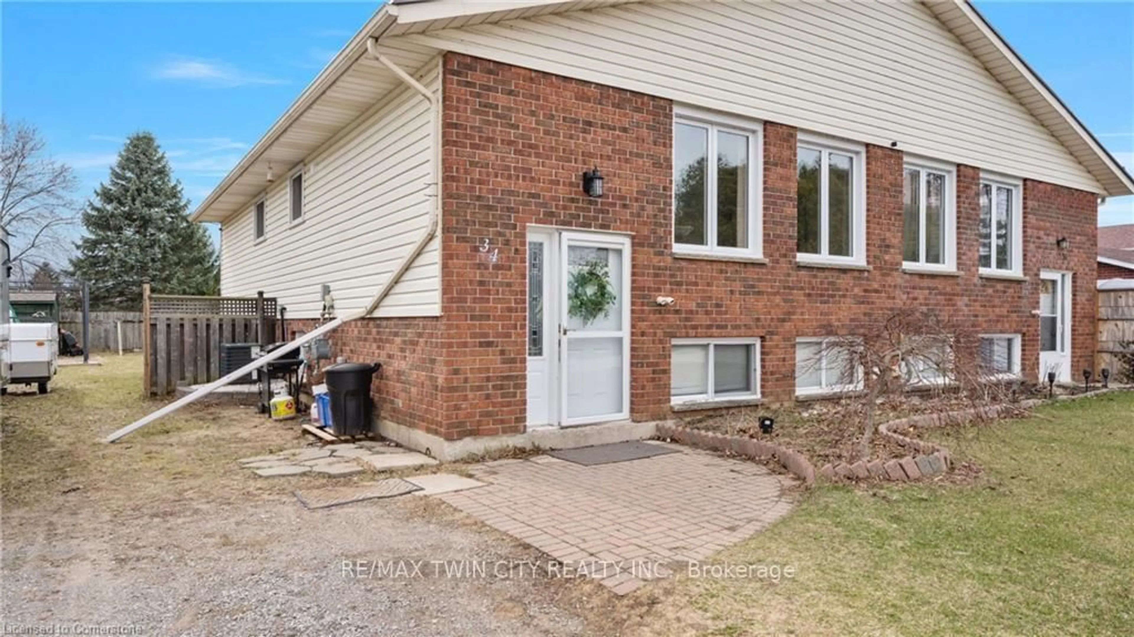34 Arthur Lane, Norfolk, Ontario N0E 1Y0
Contact us about this property
Highlights
Estimated ValueThis is the price Wahi expects this property to sell for.
The calculation is powered by our Instant Home Value Estimate, which uses current market and property price trends to estimate your home’s value with a 90% accuracy rate.Not available
Price/Sqft$584/sqft
Est. Mortgage$2,147/mo
Tax Amount (2025)$2,486/yr
Days On Market14 days
Description
Welcome to this delightful, raised bungalow semi-detached home in the heart of Waterford! Offering 3+1 bedrooms and 1 bathroom, this well-maintained property is perfect for families, first-time buyers, or investors. Step inside to a bright and spacious main floor featuring a cozy living area, a well-appointed kitchen, and three generous bedrooms. The lower level boasts an additional bedroom, a versatile rec room, and plenty of storage space ideal for guests, a home office, or a playroom in addition to a rough in for a bathroom. Enjoy outdoor living in the private backyard, perfect for summer barbecues or relaxing in the fresh air. Major updates include Metal roof (2024) Furnace & Central Air 2022. This home is also uniquely placed close to the walking trails in Waterford and close to the Waterford ponds. Schedule your showing today and start enjoying the best of small town living.
Property Details
Interior
Features
Main Floor
Dining
3.15 x 3.07Family
5.51 x 4.14Primary
3.3 x 3.512nd Br
3.15 x 3.51Exterior
Features
Parking
Garage spaces -
Garage type -
Total parking spaces 6
Property History
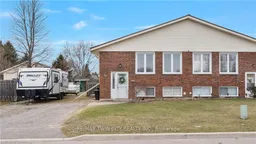 29
29
