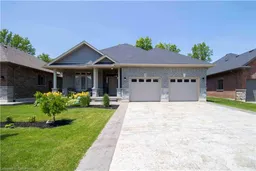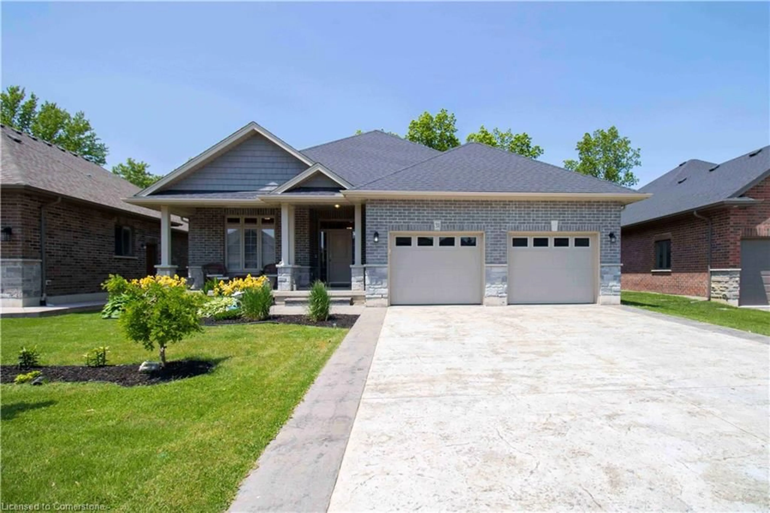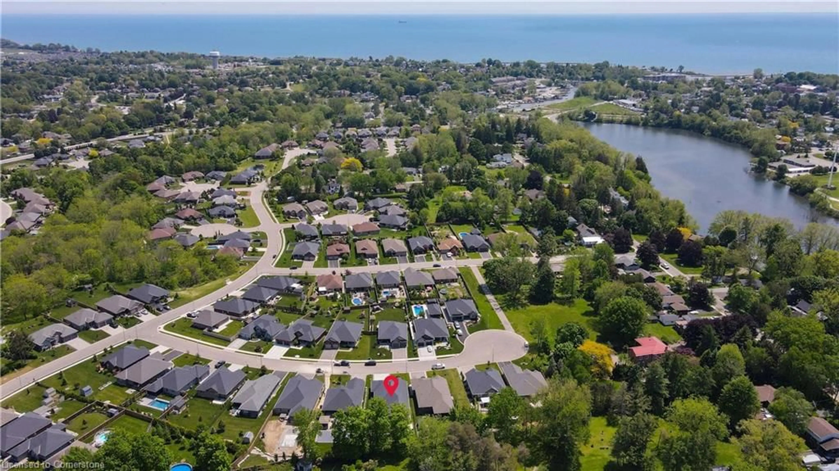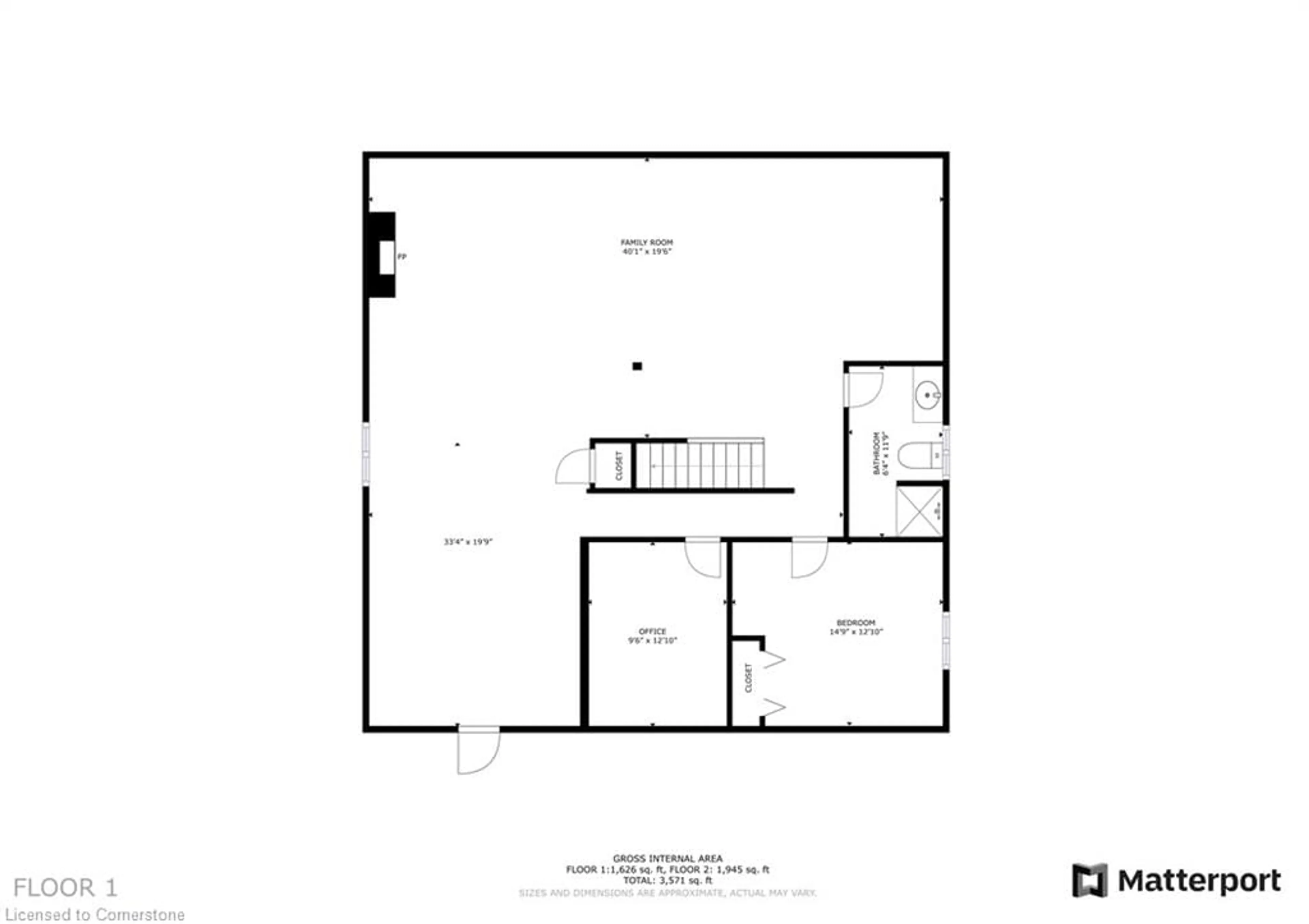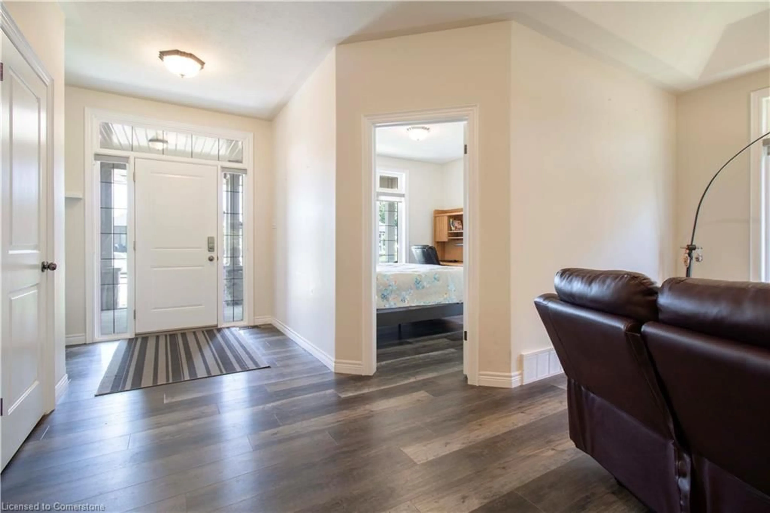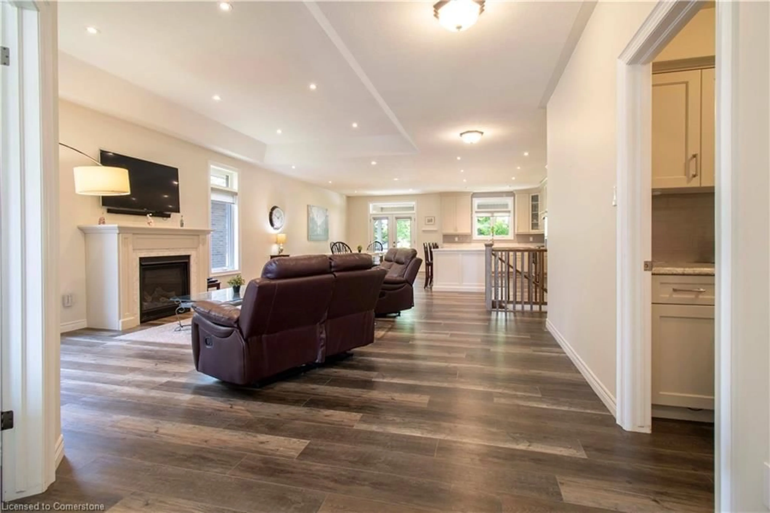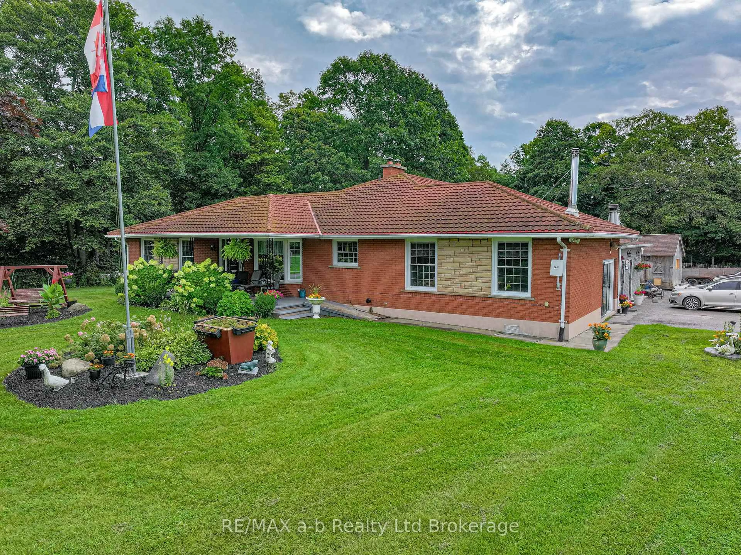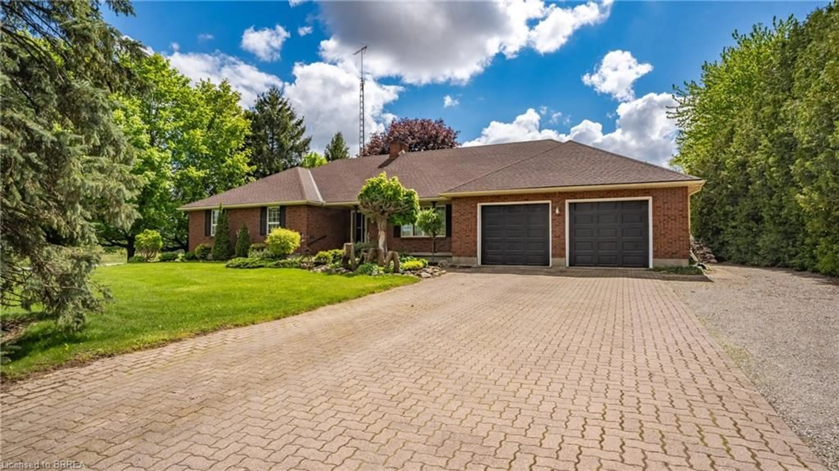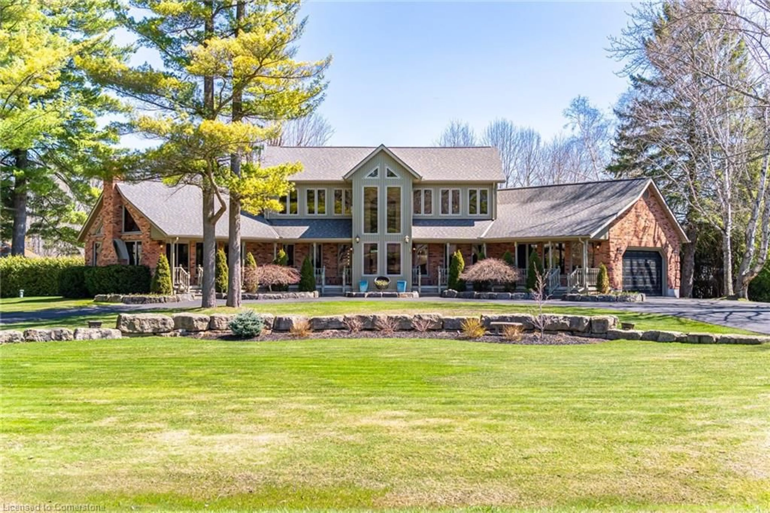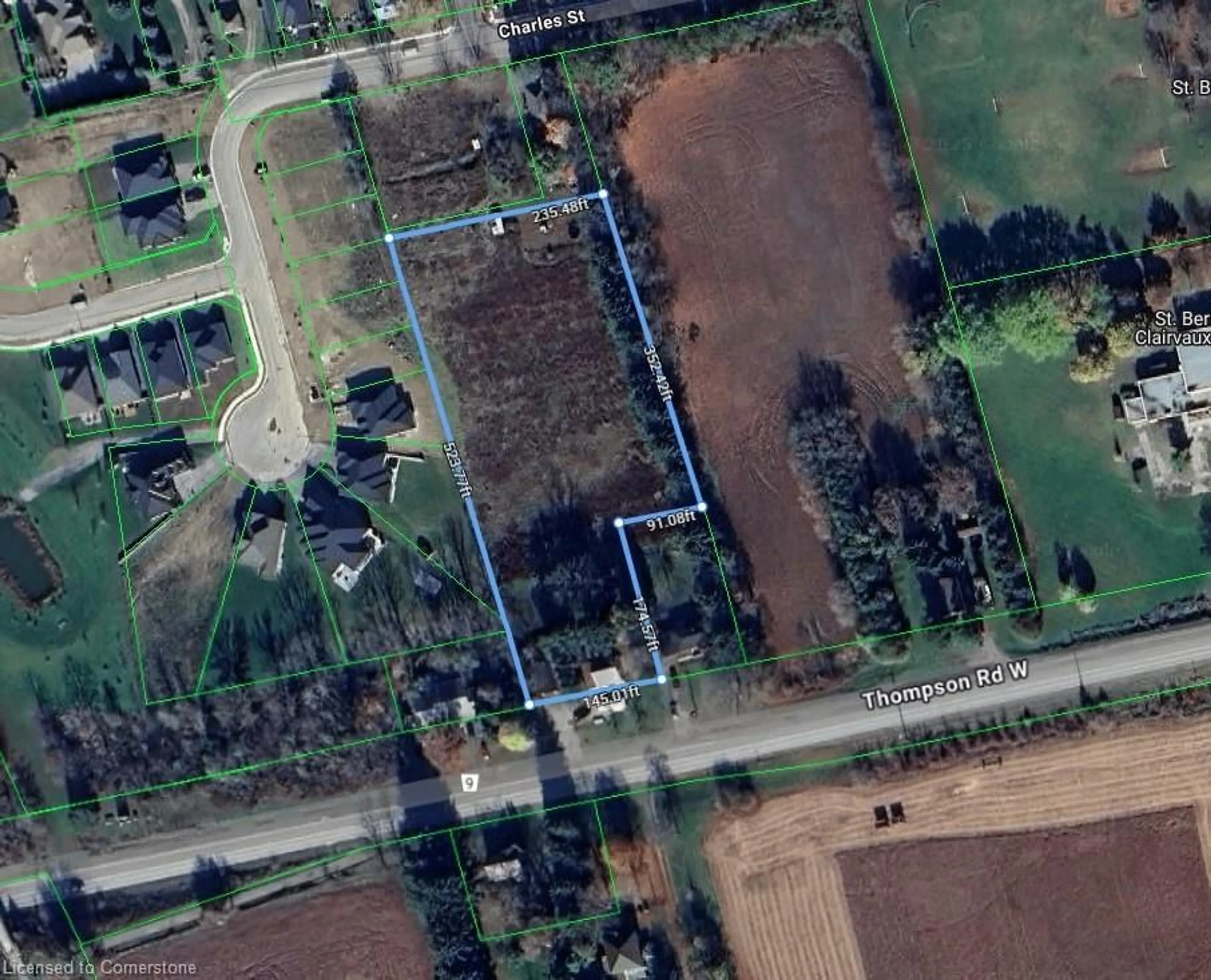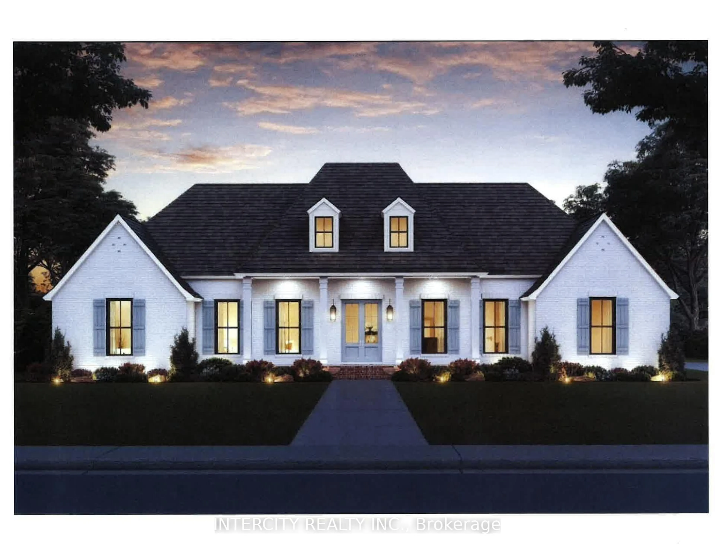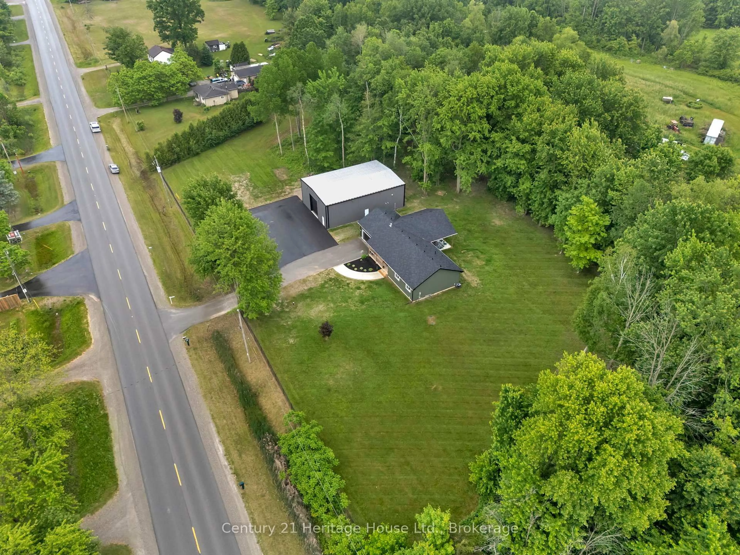31 Sycamore Dr, Port Dover, Ontario N0A 1N6
Contact us about this property
Highlights
Estimated valueThis is the price Wahi expects this property to sell for.
The calculation is powered by our Instant Home Value Estimate, which uses current market and property price trends to estimate your home’s value with a 90% accuracy rate.Not available
Price/Sqft$308/sqft
Monthly cost
Open Calculator
Description
This exceptional bungalow offers over 3,500 sq ft of beautifully finished living space, featuring 3+2 bedrooms, 3 full bathrooms, a fully finished basement, and an oversized 23' x 22' double car garage with convenient side door access. The home's exterior impresses with a combination of stone and brick, complemented by a stone driveway, walkways, and landscaping. Step into a bright, open-concept interior that’s flooded with natural light. The spacious front foyer leads to a grand living and dining area with soaring ceilings, pot lights, and multiple windows. At the heart of the home is a chef-inspired kitchen showcasing two-toned custom wood cabinetry, granite counter top, and a 10 foot island- perfect for entertaining. The kitchen seamlessly connects to the open concept living area & a covered 24' x 7' rear patio that overlooks a fully fenced, serene backyard. The main floor boasts a generously sized primary bedroom suite with a walk-in closet and enclosed shower. Two additional spacious bedrooms, a second full bathroom, and a well-appointed laundry/mudroom with garage access complete the main level. The fully finished lower level offers even more space, including a large recreation room with a wet bar, two more sizeable bedrooms, a third full bathroom, and a large utility/storage room. This is a turnkey property that truly has it all—space, style, functionality, and prime location.
Property Details
Interior
Features
Main Floor
Foyer
Eat-in Kitchen
4.67 x 3.51Great Room
5.77 x 5.28Dining Room
3.66 x 3.35Exterior
Features
Parking
Garage spaces 2
Garage type -
Other parking spaces 4
Total parking spaces 6
Property History
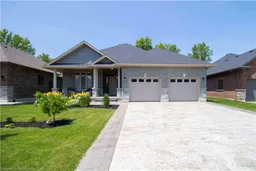 49
49