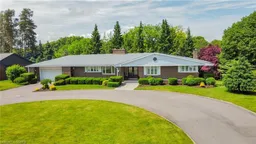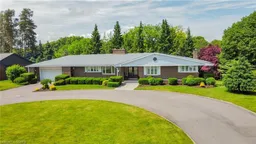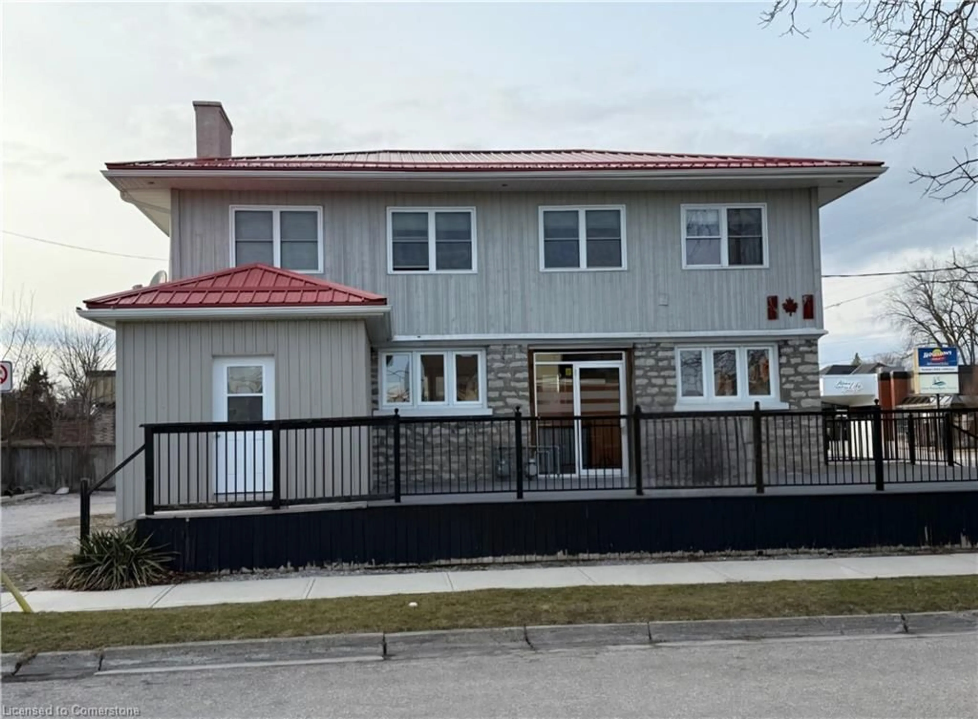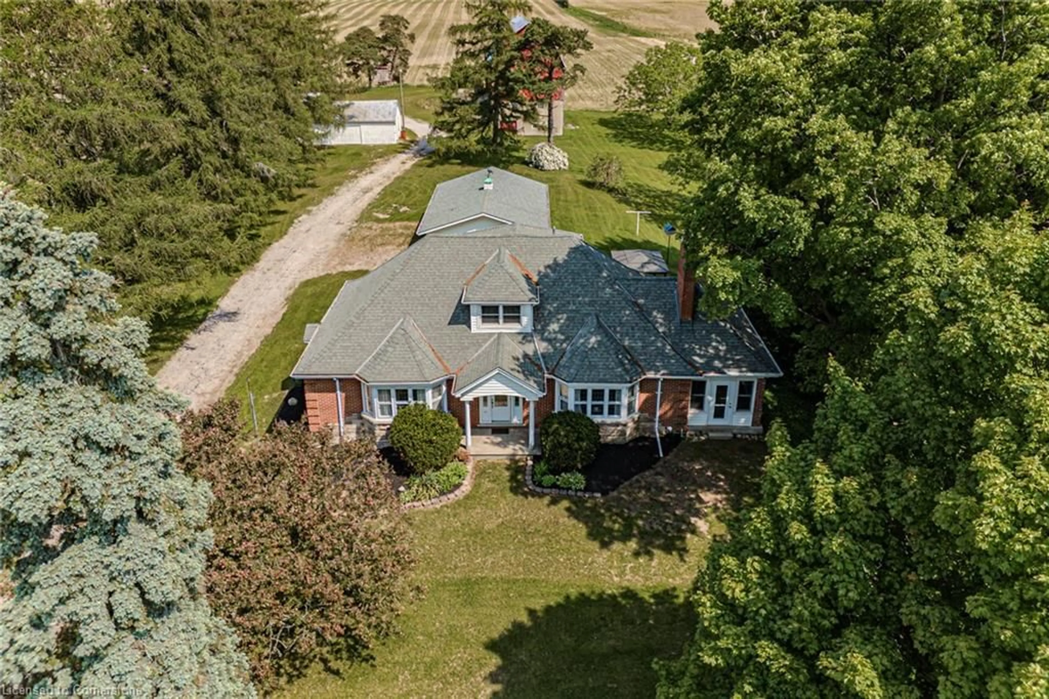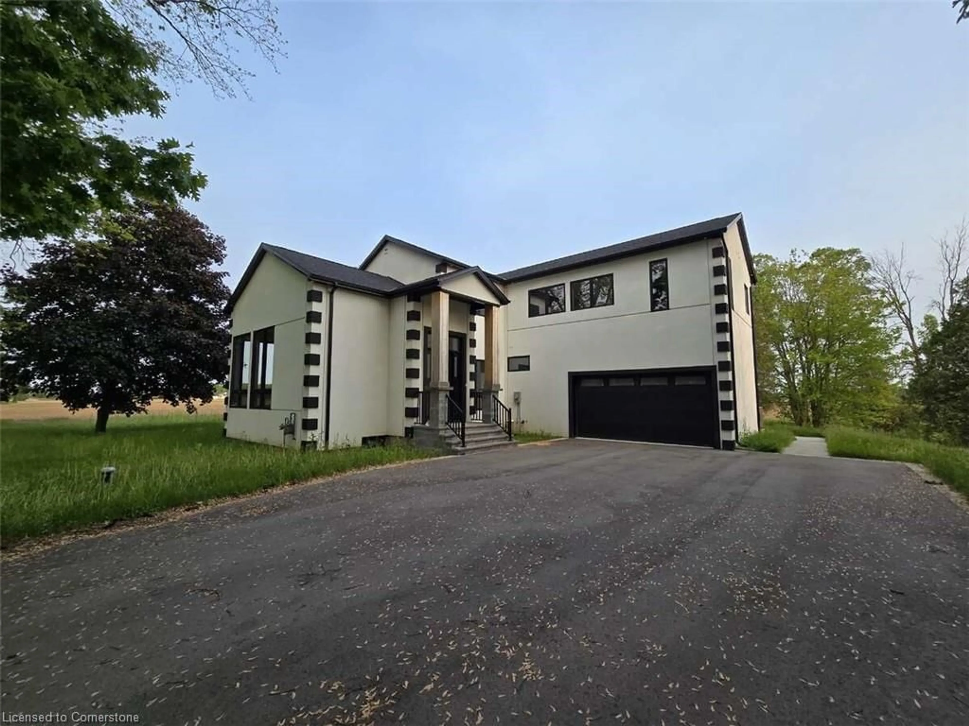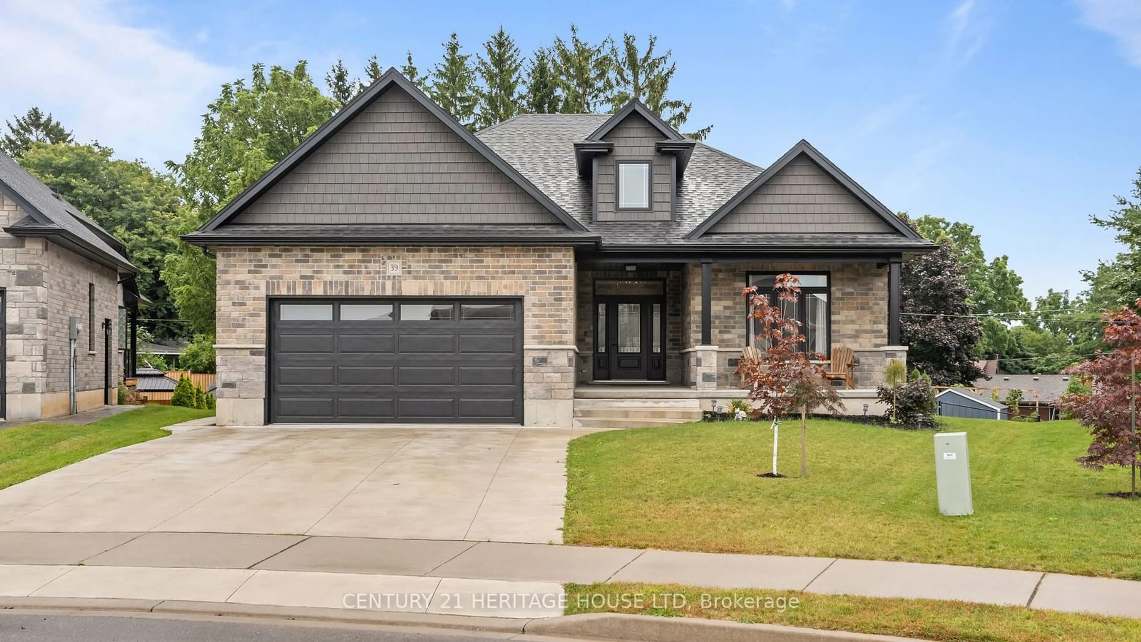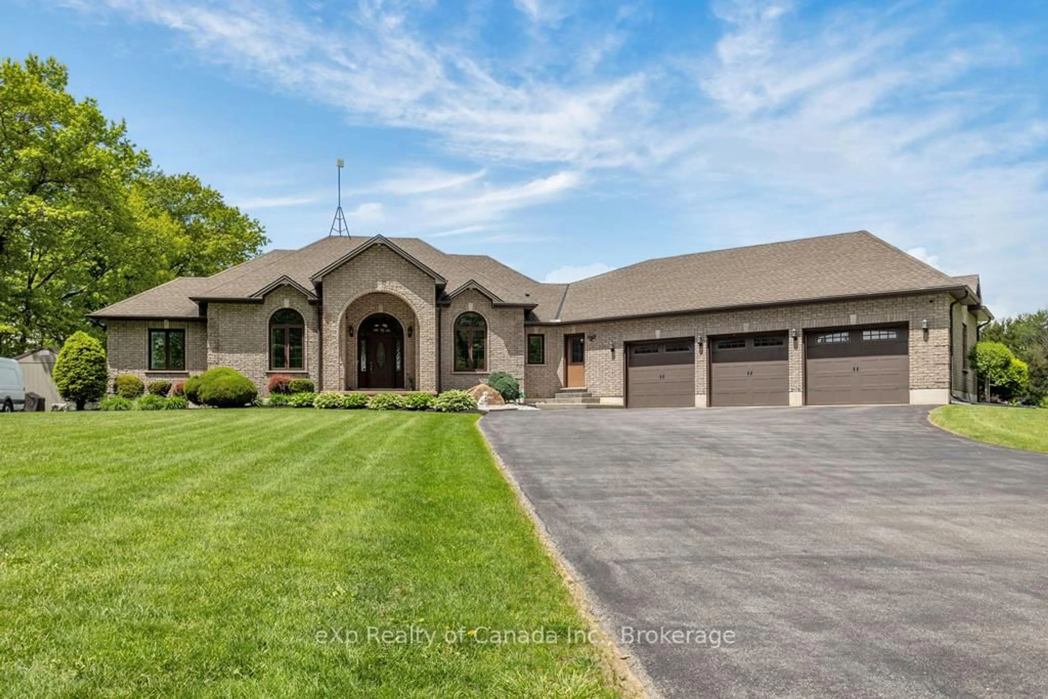This turnkey home is where your story begins. Make your story a beautiful one. Discover this stunning custom-built, executive home in a highly sought-after area of Simcoe, ideally located close to the Norfolk Golf and Country Club, walking trails, restaurants, schools and shops. This fully loaded 4 bedroom brick bungalow, with 3 gas fireplaces, 4 bathrooms, and a fully finished walk-out basement is an entertainer's dream. Step into your private oasis with the new stunning, custom-built Paradise saltwater pool (18’ x 36’), with built-in bench seating, on a half-acre, beautifully landscaped lot. Expansive windows throughout this mid-century modern home bathe the interiors in natural light, while multiple walk-out accesses to the backyard promise easy indoor-outdoor living. There is multi-family potential, with a large lower level bedroom with a view of the pool, and separate bathroom and kitchen possibilities to accent the large family room. Other features of this charming home include remodelled eat-in kitchen with lots of storage; circular driveway; parking for 10 cars; fresh interior professional painting; new executive flooring and new lighting installed in the living room, dining room, hallway, and den on both the main floor and the lower level; plenty of storage everywhere; two laundry room areas; furnace 2015; full generator; irrigation system; central vac; heated double garage; wired for alarm system; new interior doors and hardware on the main level; sprinkler system is open and tested
Inclusions: Carbon Monoxide Detector,Central Vac,Dishwasher,Dryer,Garage Door Opener,Gas Oven/Range,Microwave,Pool Equipment,Range Hood,Refrigerator,Smoke Detector,Stove,Washer,Exterior Winter Safety Pool Cover, Robotic Vacuum, Solar Blanket (Still In Package), Manual Vacuum, Skimmer And Broom
hunter Douglas Window Blinds
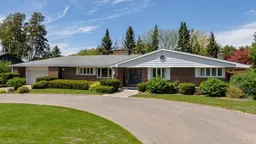 47
47