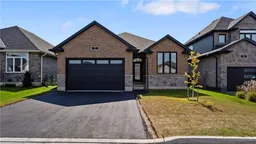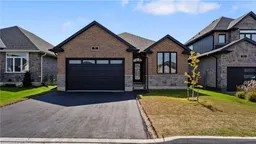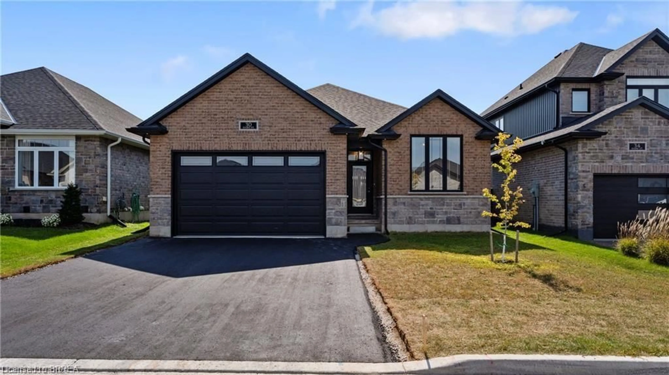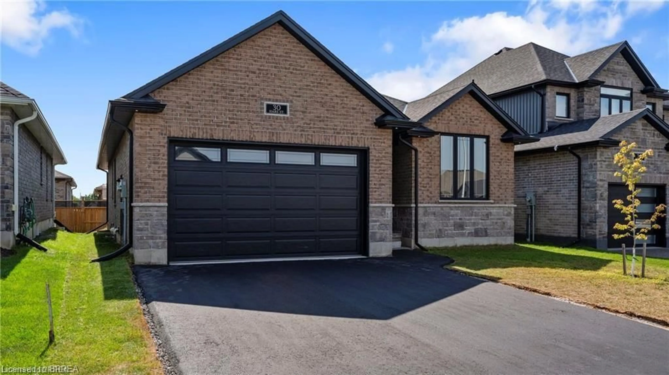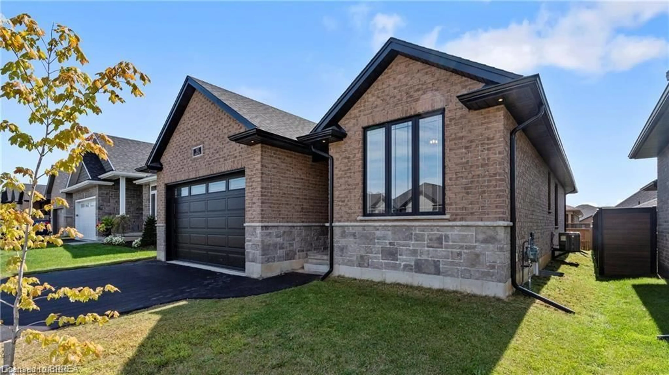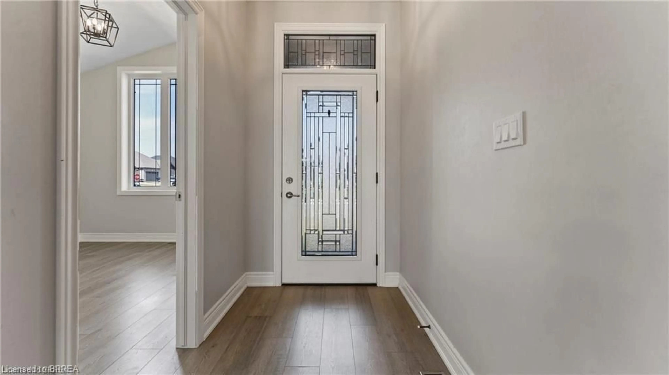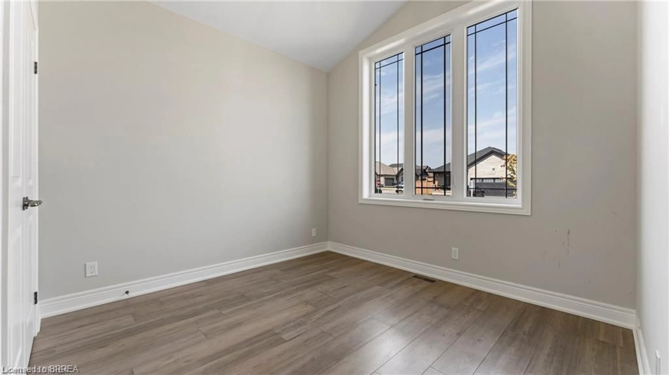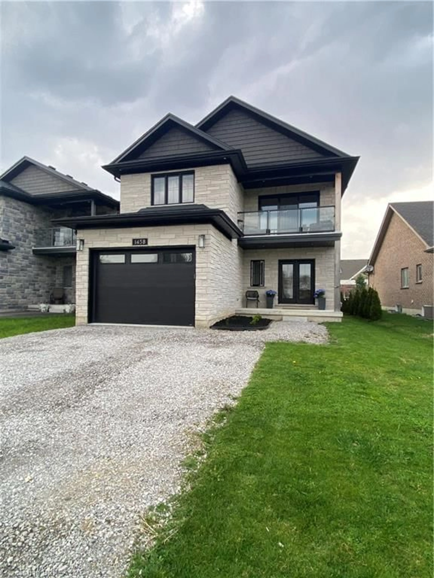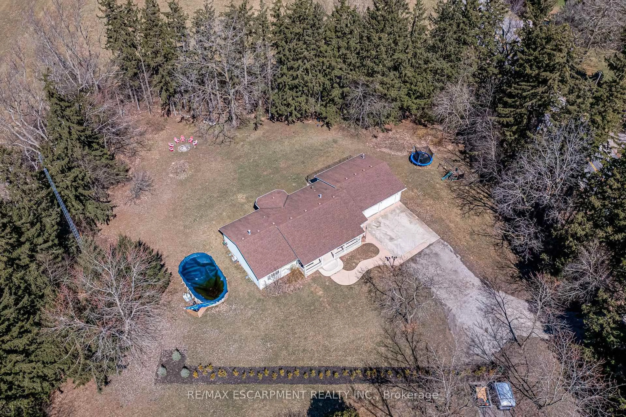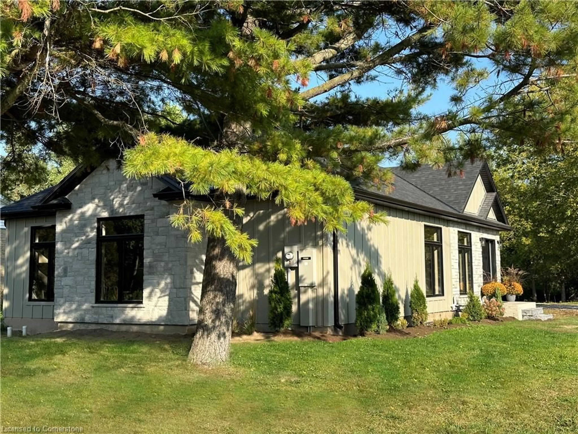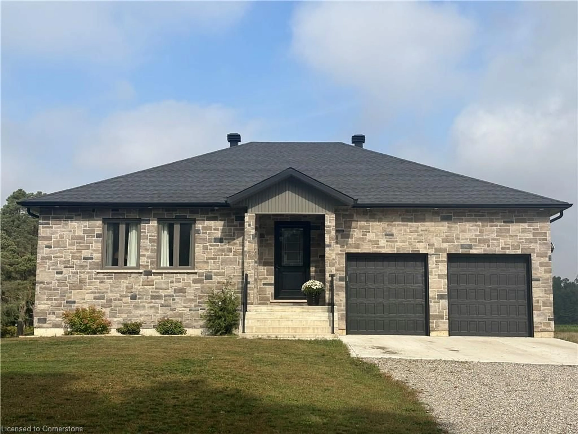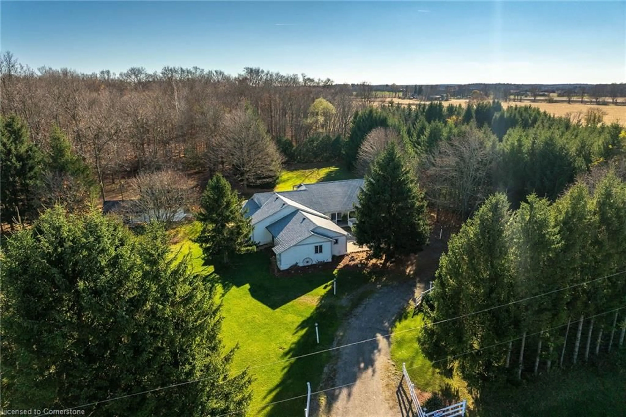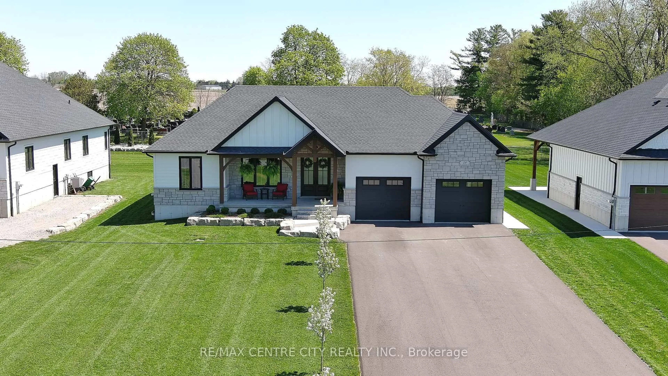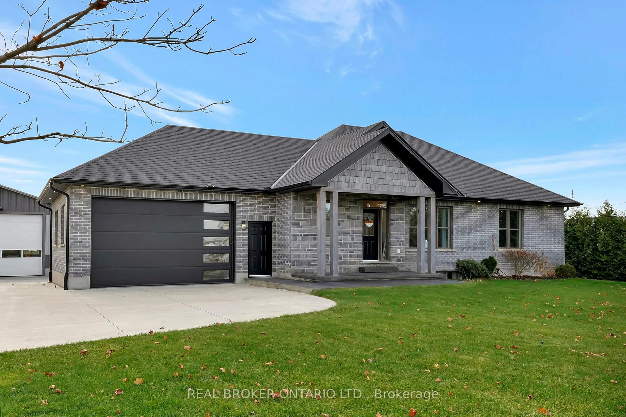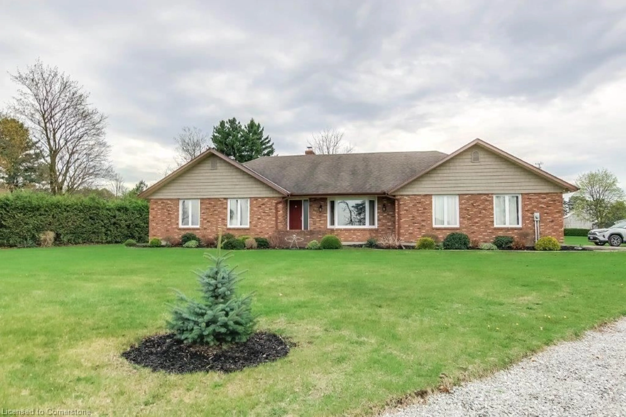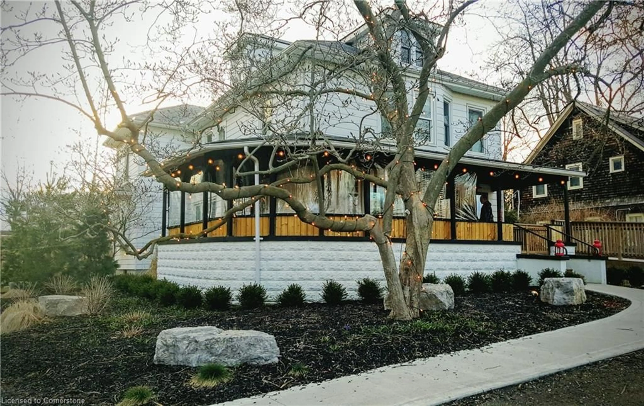30 Hare St, Waterford, Ontario N0E 1Y0
Contact us about this property
Highlights
Estimated ValueThis is the price Wahi expects this property to sell for.
The calculation is powered by our Instant Home Value Estimate, which uses current market and property price trends to estimate your home’s value with a 90% accuracy rate.Not available
Price/Sqft$275/sqft
Est. Mortgage$3,560/mo
Tax Amount (2024)$5,522/yr
Days On Market115 days
Description
Introducing 30 Hare St, a stunning 2-year-old bungalow in Waterford, ON, offering 1,549 sq ft of above-ground living space and a beautifully finished basement. This modern home features five spacious bedrooms and three and a half bathrooms, perfect for families of all sizes. The exterior showcases a classic all-brick design with elegant stone accents, creating a striking contrast that enhances curb appeal. Step inside to discover a bright and airy open-concept layout, where natural light floods through abundant windows. The stylish white kitchen boasts upgraded countertops and a large island, making it an ideal spot for dining and entertaining. The seamless flow from the kitchen to the dining and living areas provides a welcoming atmosphere for gatherings. Outdoors, you'll find a roofed composite deck that spans the entire width of the home, perfect for relaxing or hosting summer barbecues. The finished basement offers two additional bedrooms and a spacious area for family fun or game nights. Nestled in a peaceful neighborhood, this home allows you to enjoy the unique charm of Waterford, complete with a delightful downtown area featuring trails, local restaurants, antique shop, and a museum. Plus, with just a 20-minute drive to the shores of Lake Erie, you can easily enjoy lakeside activities. Don't miss the chance to call this beautiful bungalow your home!
Property Details
Interior
Features
Main Floor
Bedroom Primary
5.31 x 3.43Foyer
1.55 x 2.08Living Room
5.26 x 3.84Bathroom
2.69 x 1.834-Piece
Exterior
Features
Parking
Garage spaces 2
Garage type -
Other parking spaces 2
Total parking spaces 4
Property History
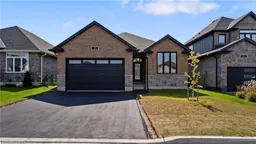 32
32