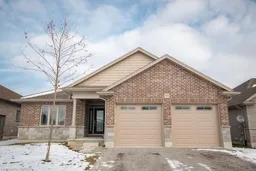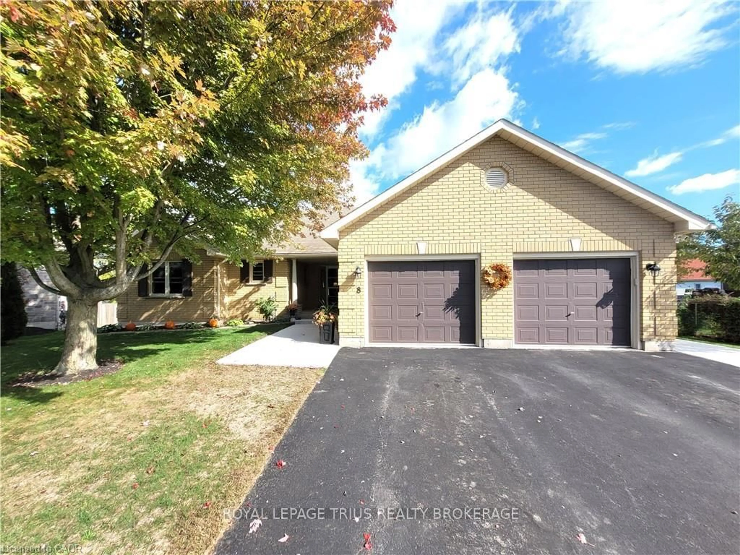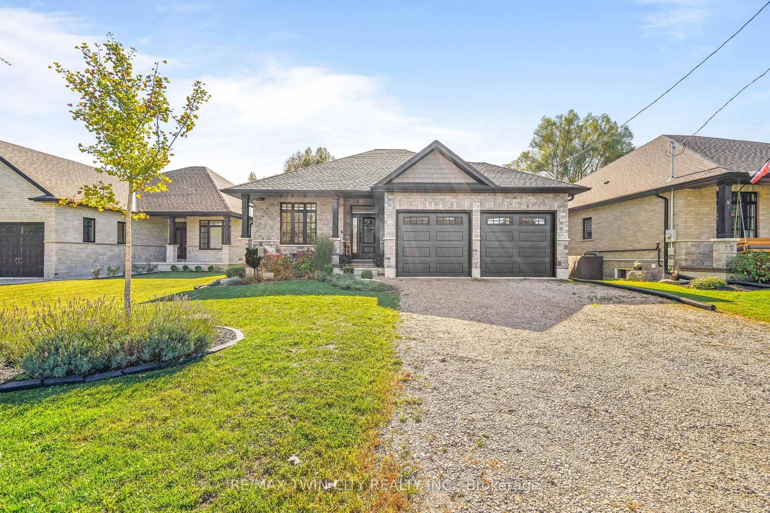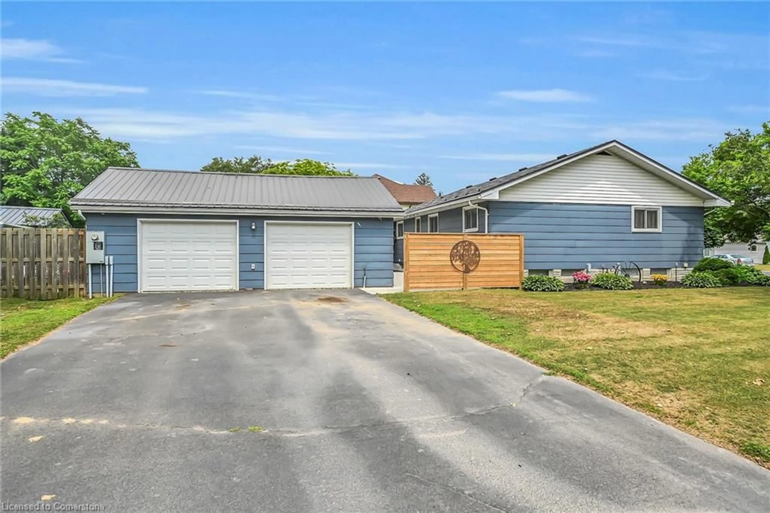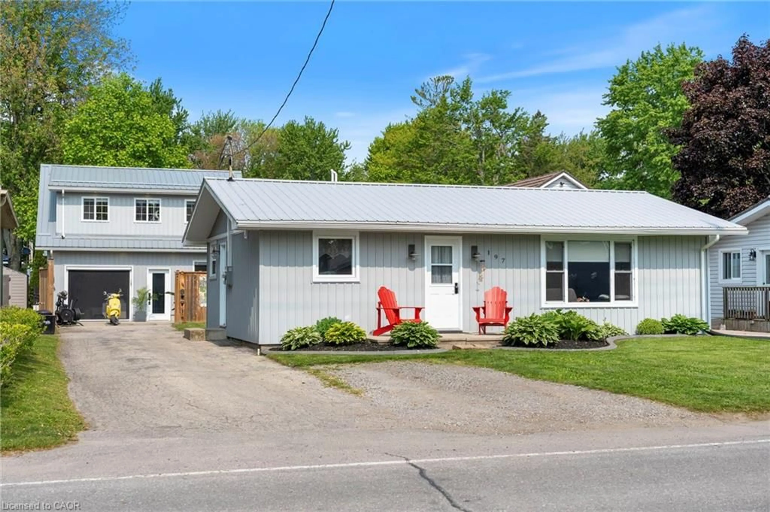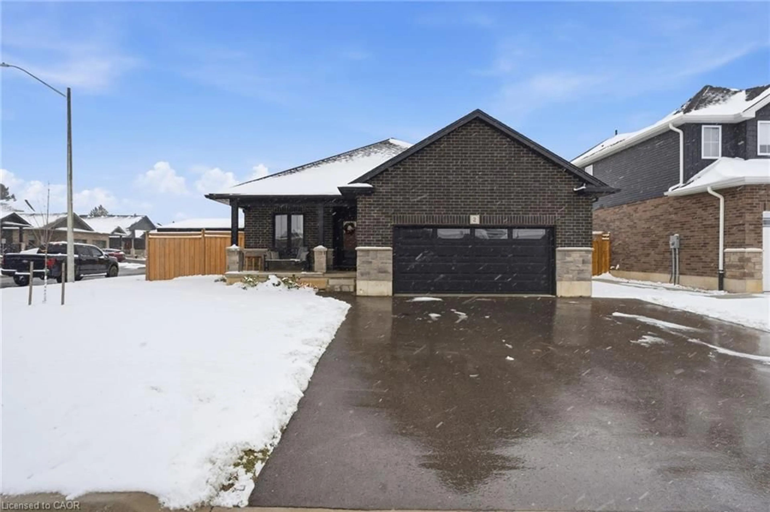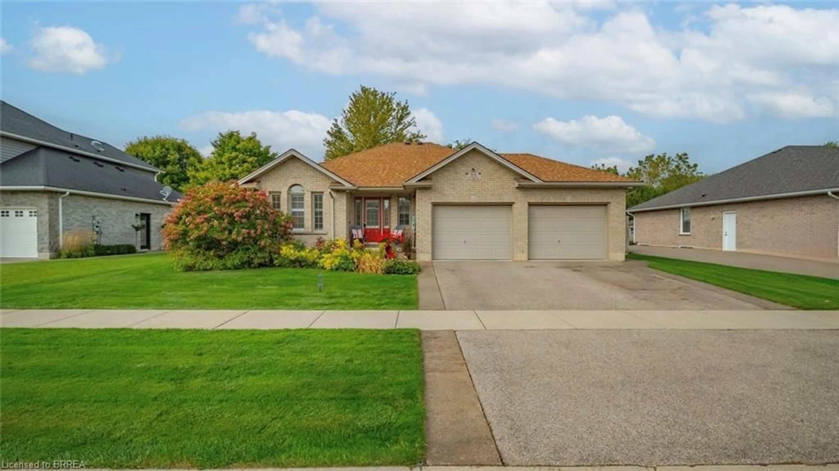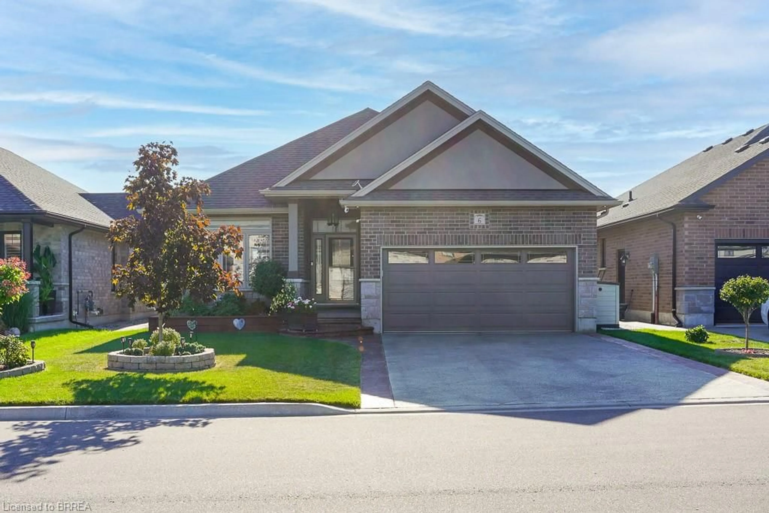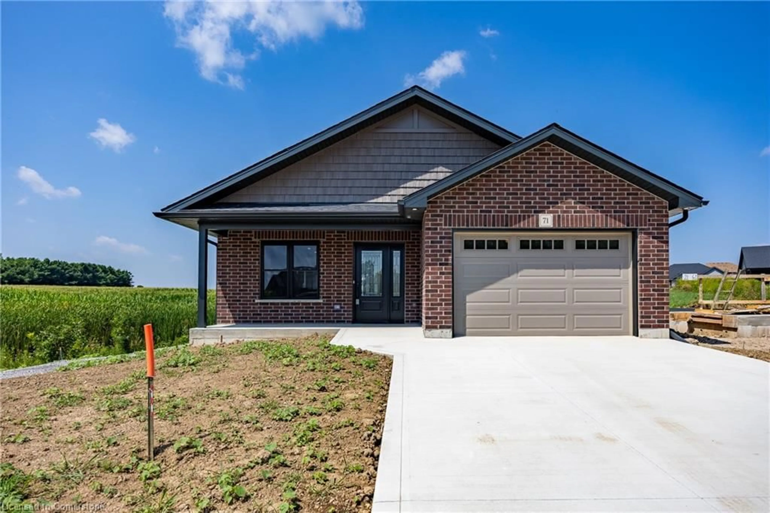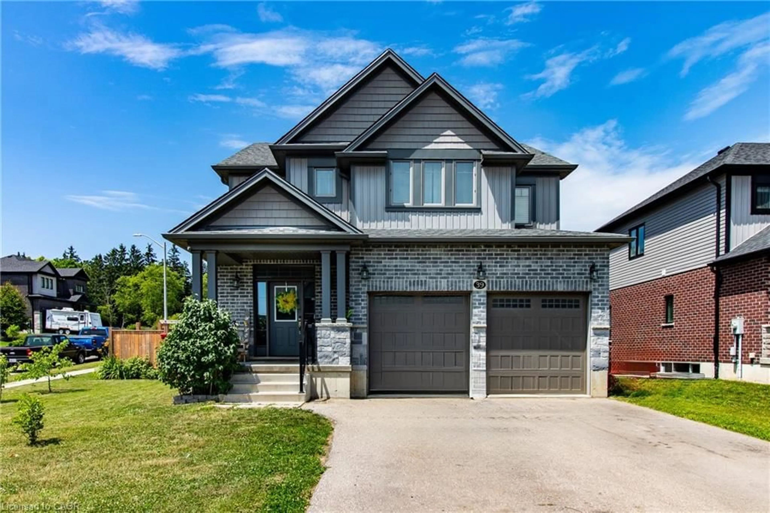Be impressed from the moment you arrive! This home boasts exceptional curb appeal with professional landscaping front and back. The open-concept layout is thoughtfully designed with a welcoming front foyer. The bright living room and stunning white kitchen feature an island, quartz countertops, built-in appliances, and a dream Pantry. A patio door off the kitchen leads to your award winning backyard that starts with your covered patio—ideal for entertaining. The lower patio showcases an arbor walk through feature, built-in fire pit for those beautiful summer evenings to enjoy, landscape lighting, and custom-built shed for extra storage - all surrounded by beautifully designed gardens. The convenient laundry room with custom cabinetry is located off the kitchen and connects to a double garage with oversized 8’ doors. Two spacious bedrooms, including the primary with ensuite, plus a 4-pc guest bath complete the main level. The lower level offers a third bedroom, full bath with tile shower, and unfinished space ready for your vision to make the rest exactly what you would like! Don’t wait on this perfect move-in ready home to enjoy all that Port Dover has to offer.
Inclusions: None,Built-In Microwave, Central Vac, Dishwasher, Dryer, Refrigerator, Stove, Washer, Window Coverings, Light Fixtures, Central Vac/Attachments, Built-In Microwave, Built-In Dishwasher, Stove, Fridge, Washer, Dryer, Garage Door Opener W/Remote
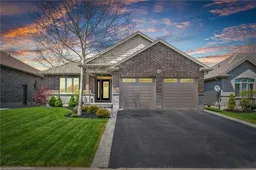 45
45