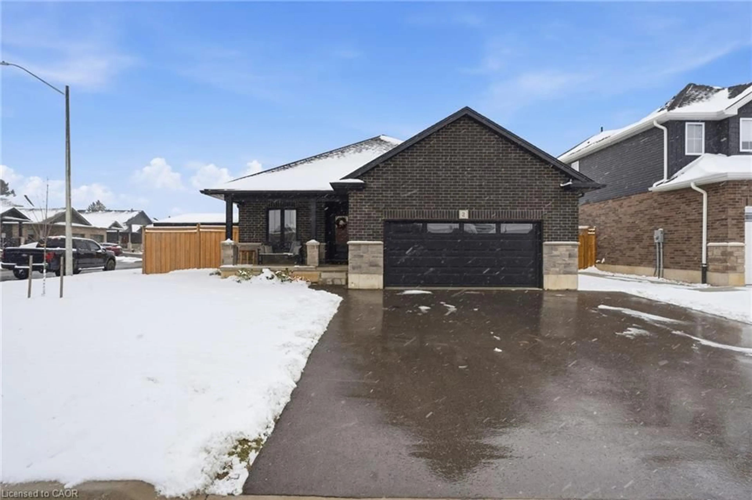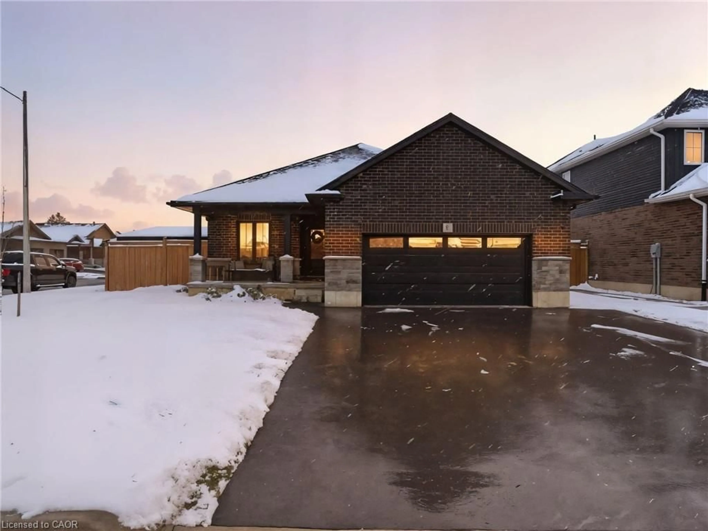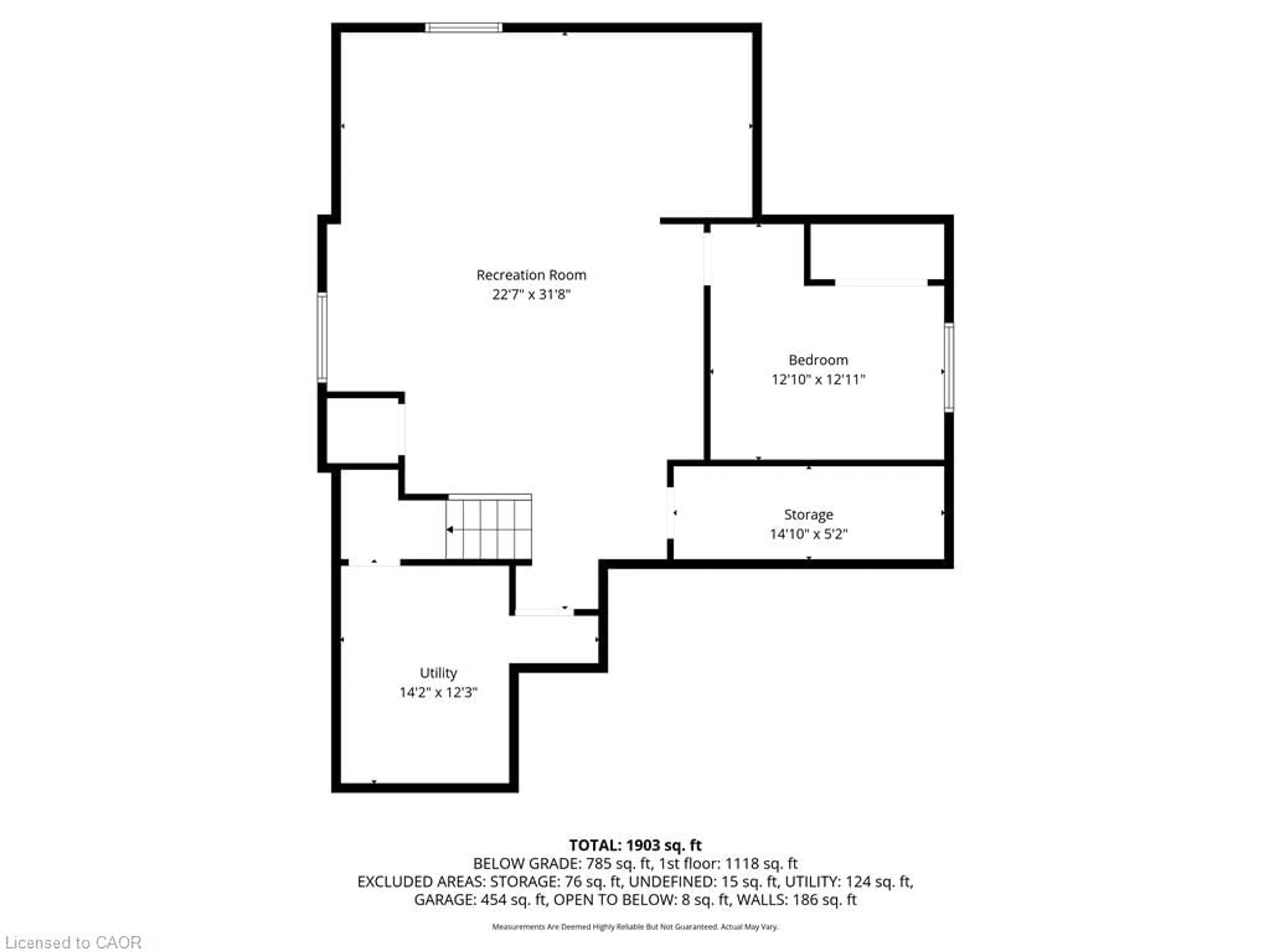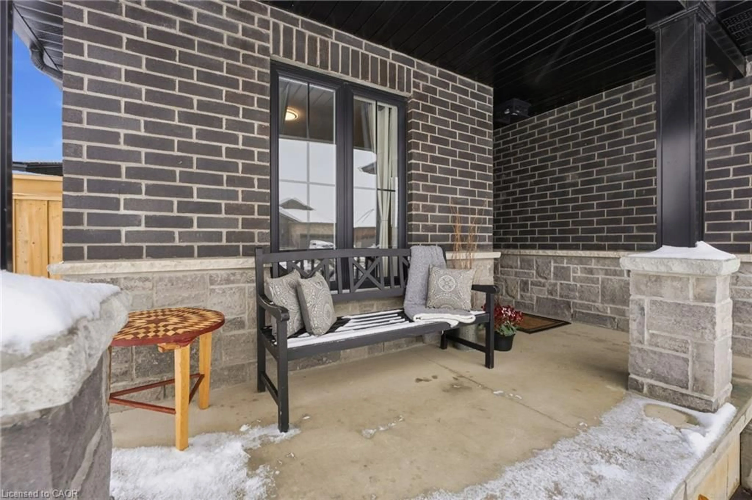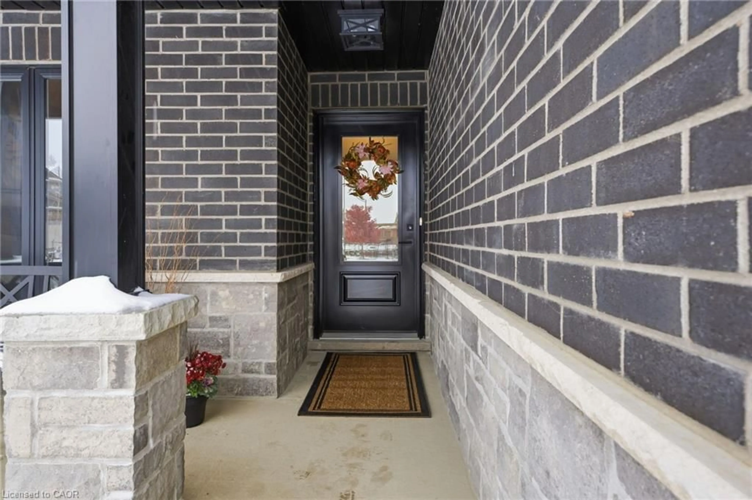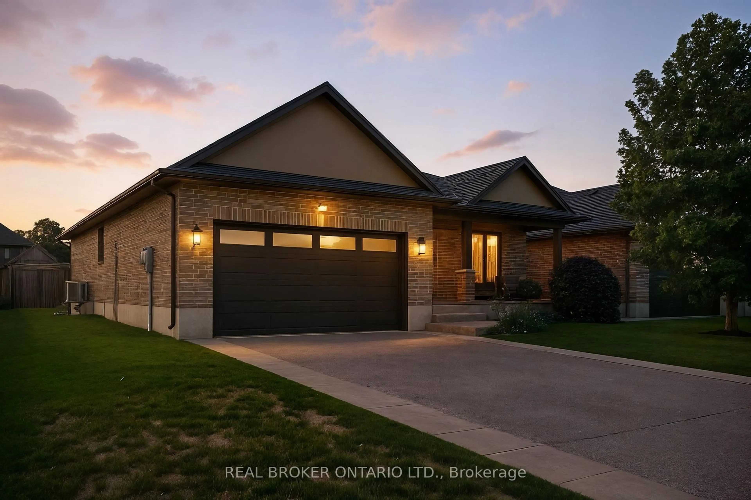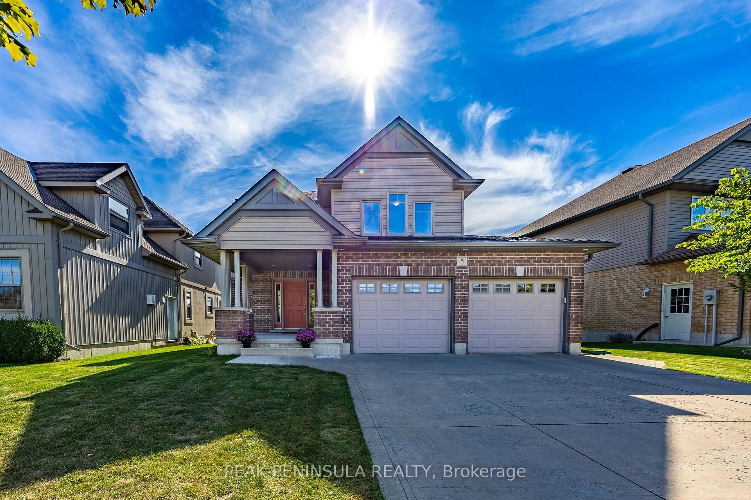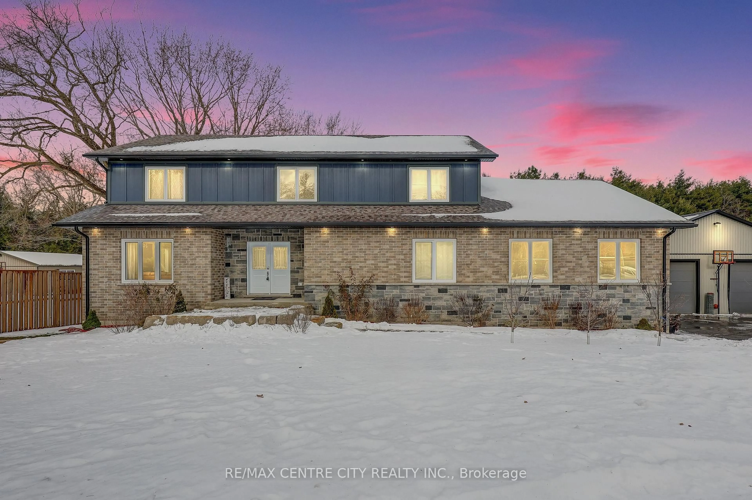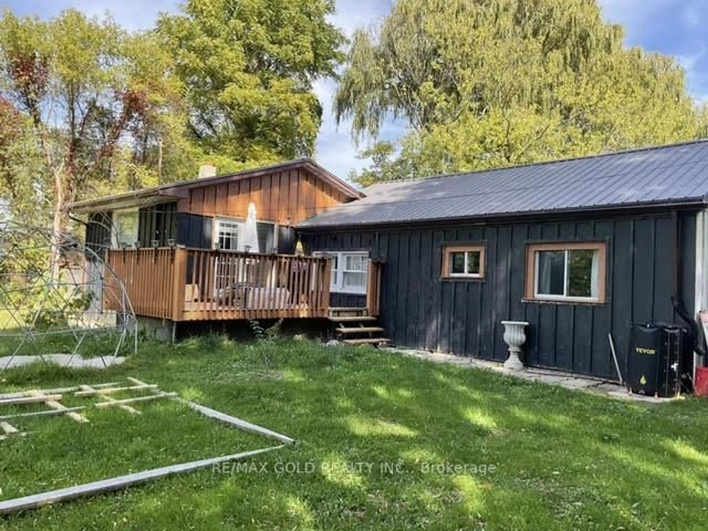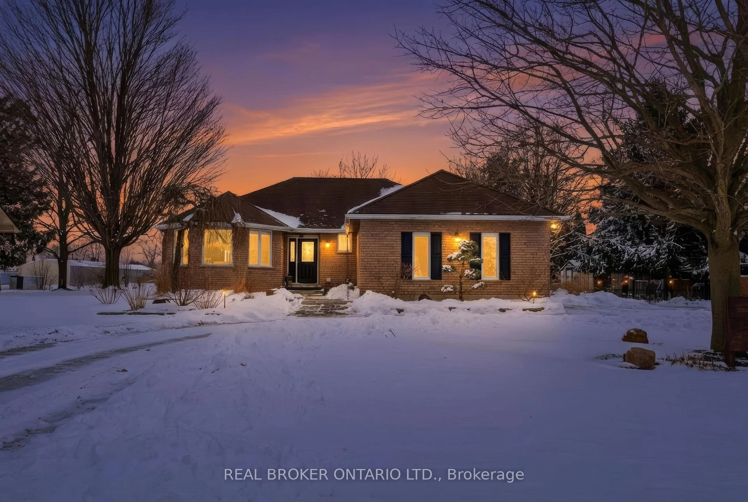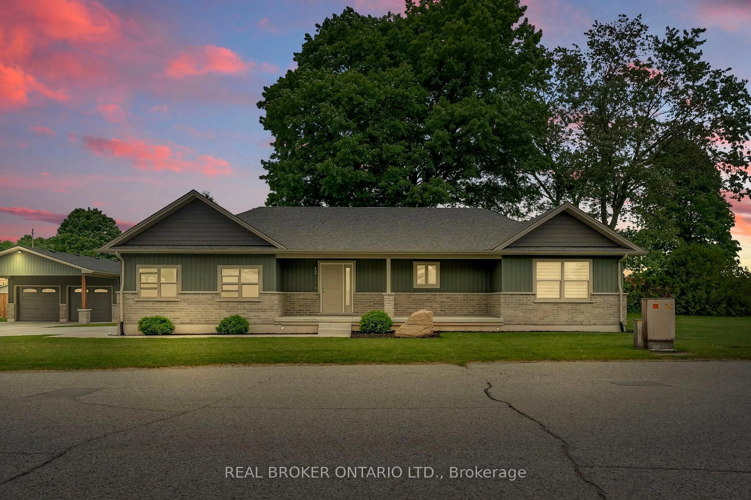2 Pursel St, Waterford, Ontario N0E 1Y0
Contact us about this property
Highlights
Estimated valueThis is the price Wahi expects this property to sell for.
The calculation is powered by our Instant Home Value Estimate, which uses current market and property price trends to estimate your home’s value with a 90% accuracy rate.Not available
Price/Sqft$404/sqft
Monthly cost
Open Calculator
Description
Welcome to 2 Pursel Street, an exceptional custom-built residence by Keesmaat Homes, finished in 2022 and positioned prominently on an expansive premium corner lot in one of Waterford’s most desirable neighbourhoods. Designed with a heightened level of craftsmanship and modern elegance, this 2+1 bedroom, 2 bathroom home offers a refined open-concept layout, elevated finishes, and impressive curb presence with a three-car driveway and oversized two-car garage. Inside, natural light and clean design lines define the main living areas, creating a sophisticated and inviting atmosphere. The fully finished, newly renovated basement extends the home’s luxurious feel—professionally sound-proofed and roughed-in for a third bathroom, allowing the future homeowner to create a high-end guest suite, private retreat, or custom entertainment space tailored to their lifestyle. Outdoors, a premium composite deck overlooks the spacious yard, offering an ideal setting for refined outdoor living and gatherings. The generous lot size provides added privacy, flexibility, and the sense of space rarely available in newer communities. Situated moments from Waterford’s scenic trails, heritage ponds, boutique shops, and historic charm, this property delivers the perfect blend of upscale modern living and tranquil small-town appeal. A rare opportunity to own a beautifully crafted home in a growing, nature-rich community.
Property Details
Interior
Features
Main Floor
Bathroom
3.94 x 4.043-Piece
Living Room
4.52 x 3.99Dining Room
3.02 x 3.99Kitchen
3.25 x 4.01Exterior
Features
Parking
Garage spaces 2
Garage type -
Other parking spaces 3
Total parking spaces 5
Property History
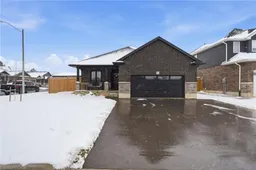 42
42
