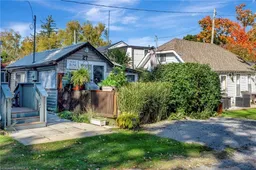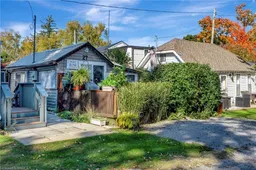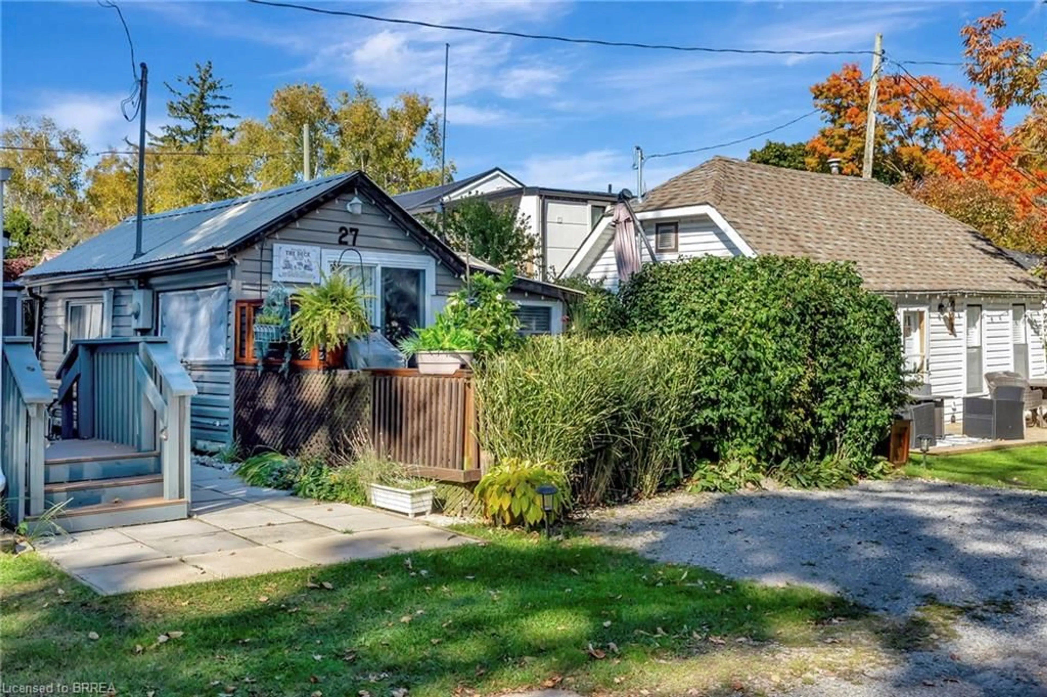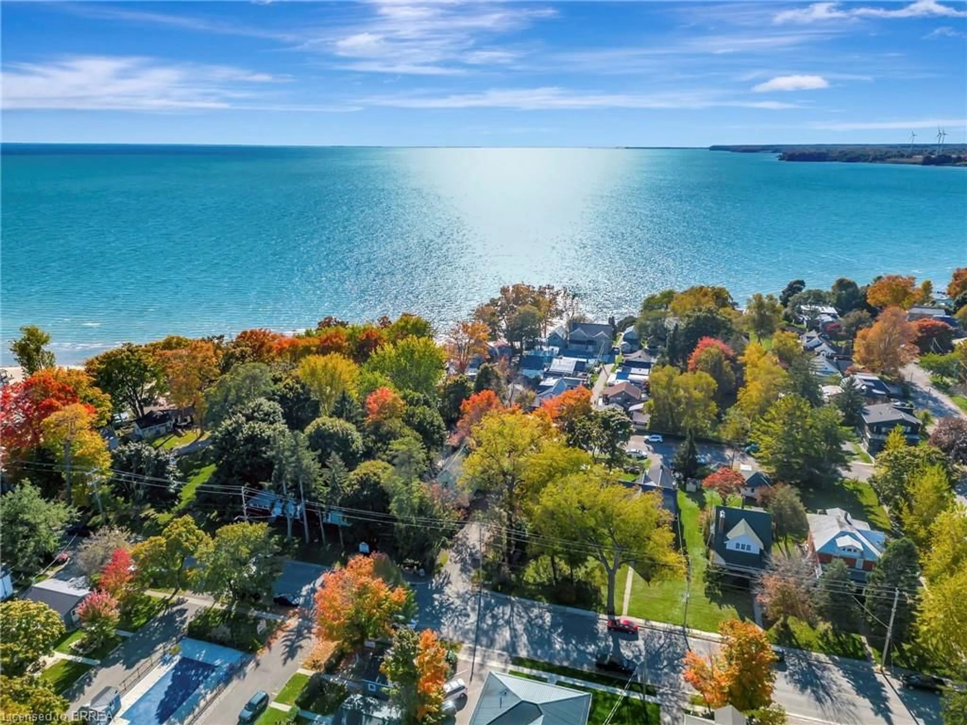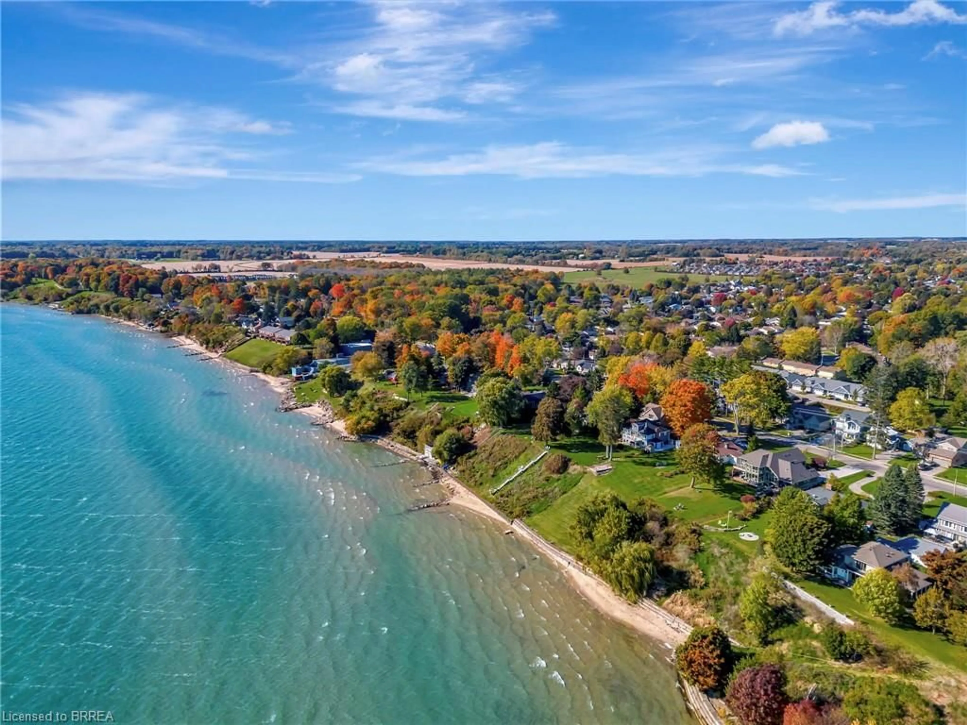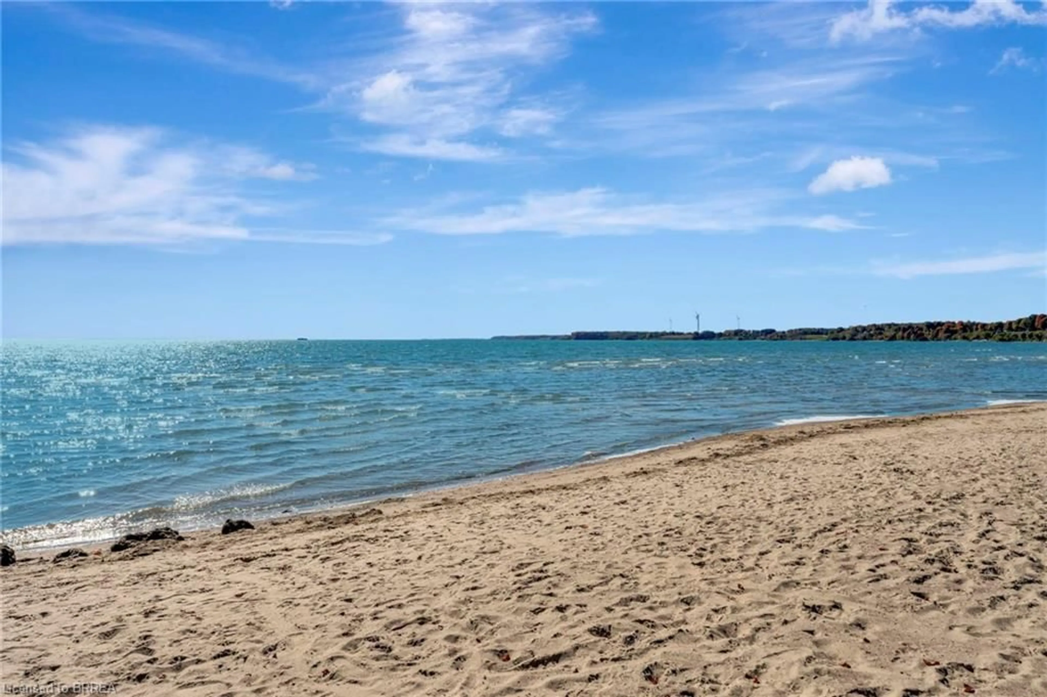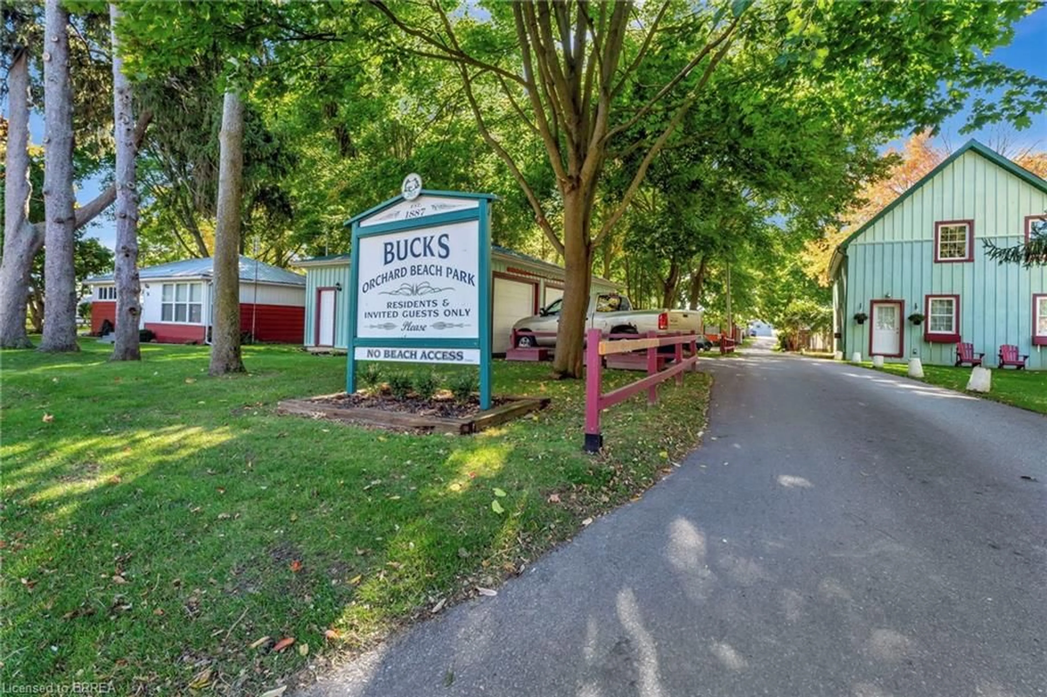27 Bucks Park, Port Dover, Ontario N0A 1N0
Contact us about this property
Highlights
Estimated valueThis is the price Wahi expects this property to sell for.
The calculation is powered by our Instant Home Value Estimate, which uses current market and property price trends to estimate your home’s value with a 90% accuracy rate.Not available
Price/Sqft$437/sqft
Monthly cost
Open Calculator
Description
Coastal living at its finest! This cozy fully furnished cottage is located in the historic Buck's Park in downtown Port Dover, and right on the sandy beach of Lake Erie. Otherwise known as 207 St. George St. Many recent upgrades throughout including; new kitchen (2024), new kitchen/ living room vinyl plank flooring (2023), ductless split unit for heat/AC (2023), half of the windows replaced (2022), and metal roof 2018. Just turn the key and relax at your new cottage! Enjoy downtown shopping, restaurants and the famous beach is literally steps from your front door. Entertain your friends and family on a large and private south-facing deck, complete with furniture, gas BBQ--even the lawnmower for your manageable lawn! Ample storage inside and out for all your cottage needs. Park directly in front and have your guests park in the visitor parking or in the ample street parking steps away. You own the structure, rent the land annually, and pay your utilities and minimal taxes. As a seasonal park owner, occupancy is permitted from mid April to mid October. Pets are allowed with conditions, cottages cannot be rented out. Come meet some great people, kick back and relax in the sun all summer long!
Property Details
Interior
Features
Main Floor
Living Room
4.62 x 2.49Bathroom
2.77 x 2.013-piece / cedar closet(s)
Kitchen/Dining Room
3.51 x 2.54Double Vanity
Bedroom Primary
4.42 x 1.96Cedar Closet(s)
Exterior
Features
Parking
Garage spaces -
Garage type -
Total parking spaces 1
Property History
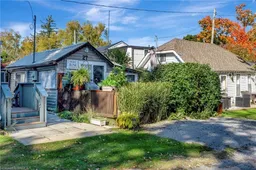 32
32