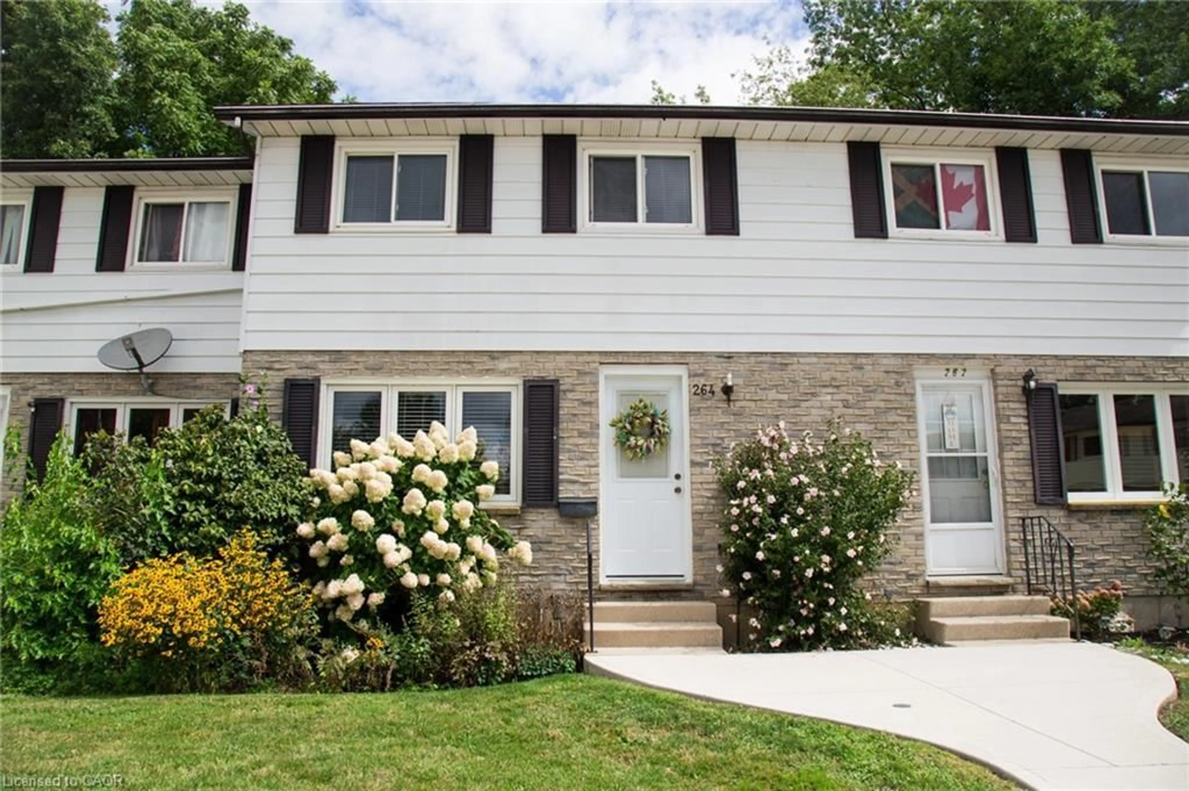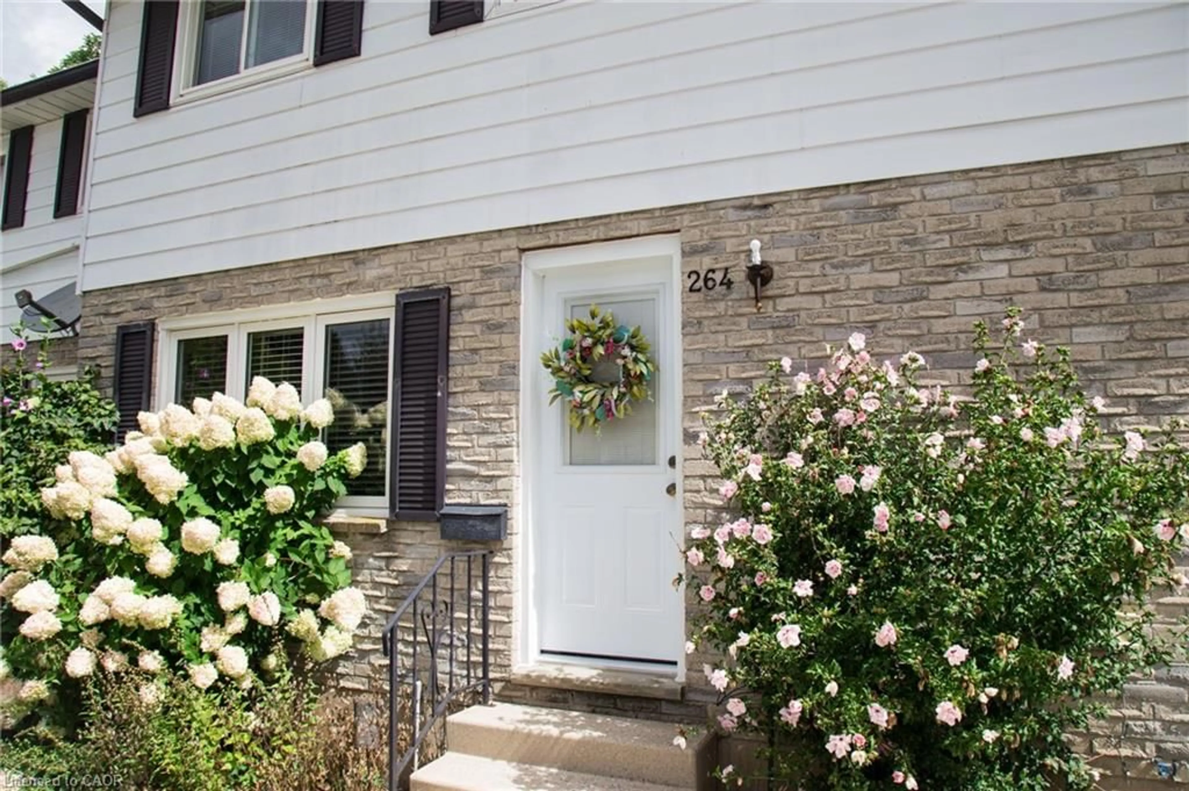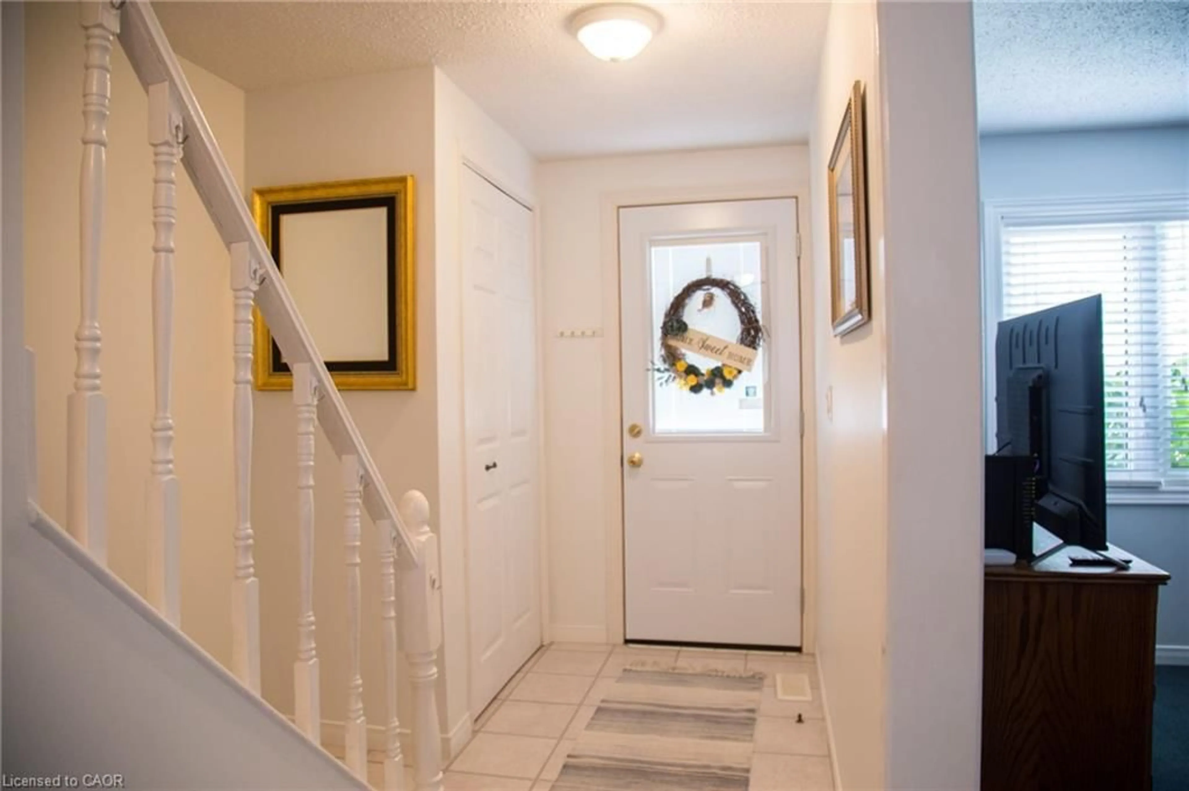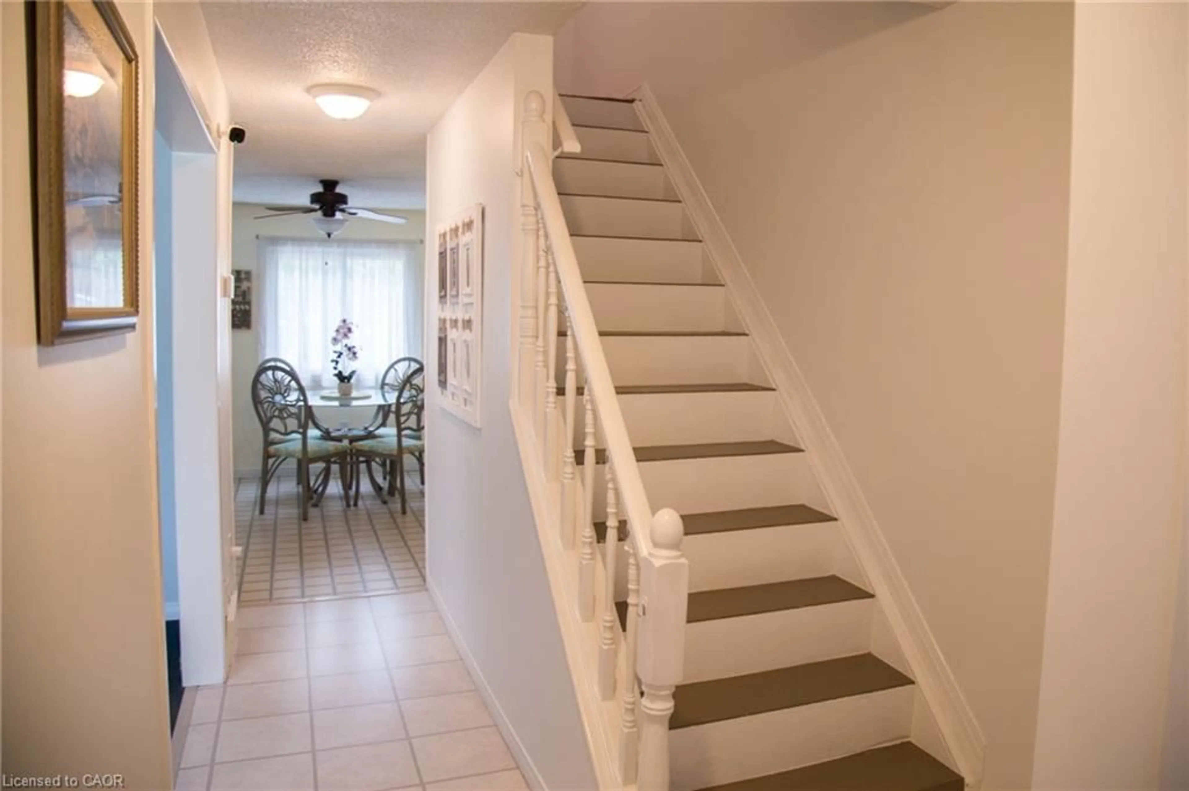264 Richardson Dr #3, Port Dover, Ontario N0A 1N4
Contact us about this property
Highlights
Estimated valueThis is the price Wahi expects this property to sell for.
The calculation is powered by our Instant Home Value Estimate, which uses current market and property price trends to estimate your home’s value with a 90% accuracy rate.Not available
Price/Sqft$420/sqft
Monthly cost
Open Calculator
Description
Port Dover's most established townhouse neighbourhood just so happens to be one of the most central! 264 Richardson Dr. is a short walk to Lakewood Elementary School, the Library, Arena, Community Centre, the skate park, tennis courts and playgrounds. You can get to the grocery store in one direction and the downtown boutiques in the other. It's ideal whether you're looking for a place to call your own instead of paying rent, or looking for an investment property to provide renters with a place to call Home. These two storey townhomes have a family friendly layout with 3 Bedrooms and a full 4 Pc Bathroom on the upper floor. The main level has a Living Room at the front with large, bright windows, and an eat-in Kitchen that overlooks the fenced backyard. Speaking of the outdoor space, there's a lovely patio area, perennial gardens, and the unit itself backs on to a ravine, providing privacy and a feeling of extra breathing room. In the basement you'll find a large Rec Room area, laundry, storage and a 2 Pc washroom. The benefit of condo living is that so many things are taken care of for you - the roof, windows, doors, parking, snow removal and landscaping - leaving so much more time for the things that matter most. Come see for yourself why you should say yes tp the address!
Property Details
Interior
Features
Basement Floor
Utility Room
1.91 x 5.18Recreation Room
5.82 x 5.13Bathroom
2-Piece
Exterior
Features
Parking
Garage spaces -
Garage type -
Total parking spaces 1
Condo Details
Amenities
BBQs Permitted, Parking
Inclusions
Property History
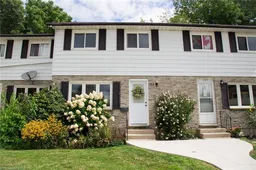 39
39
