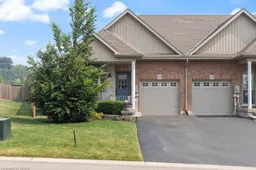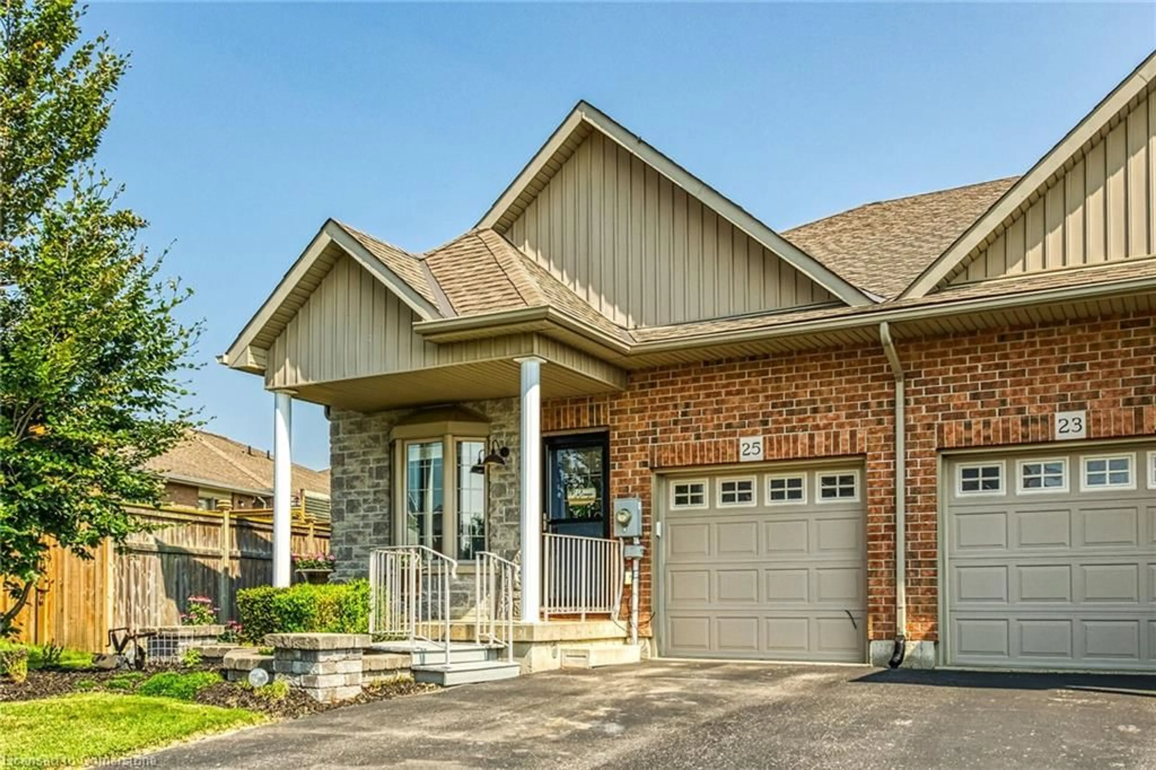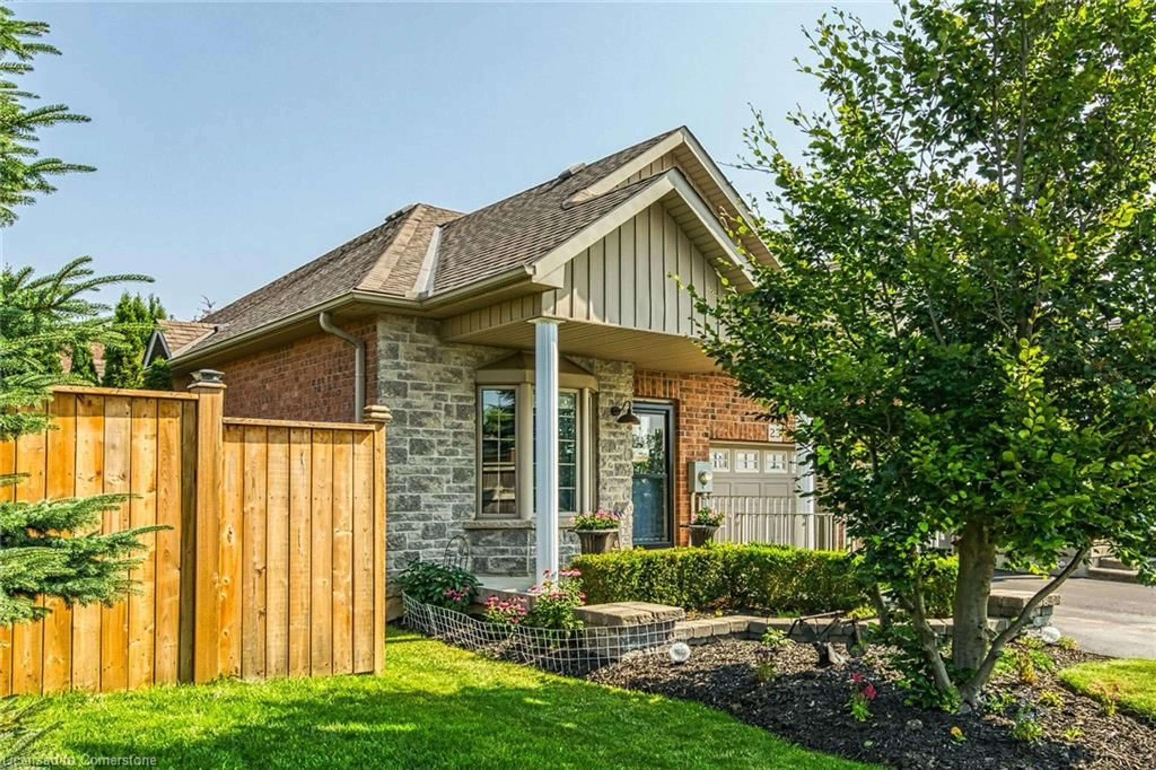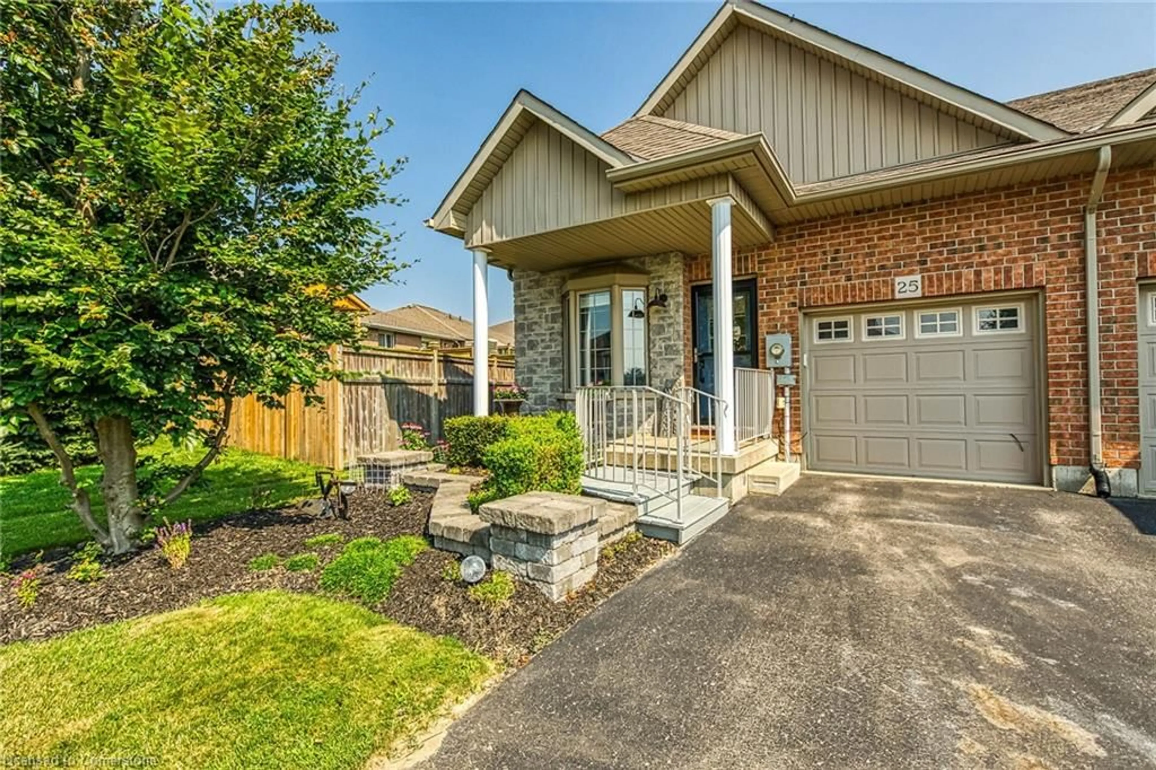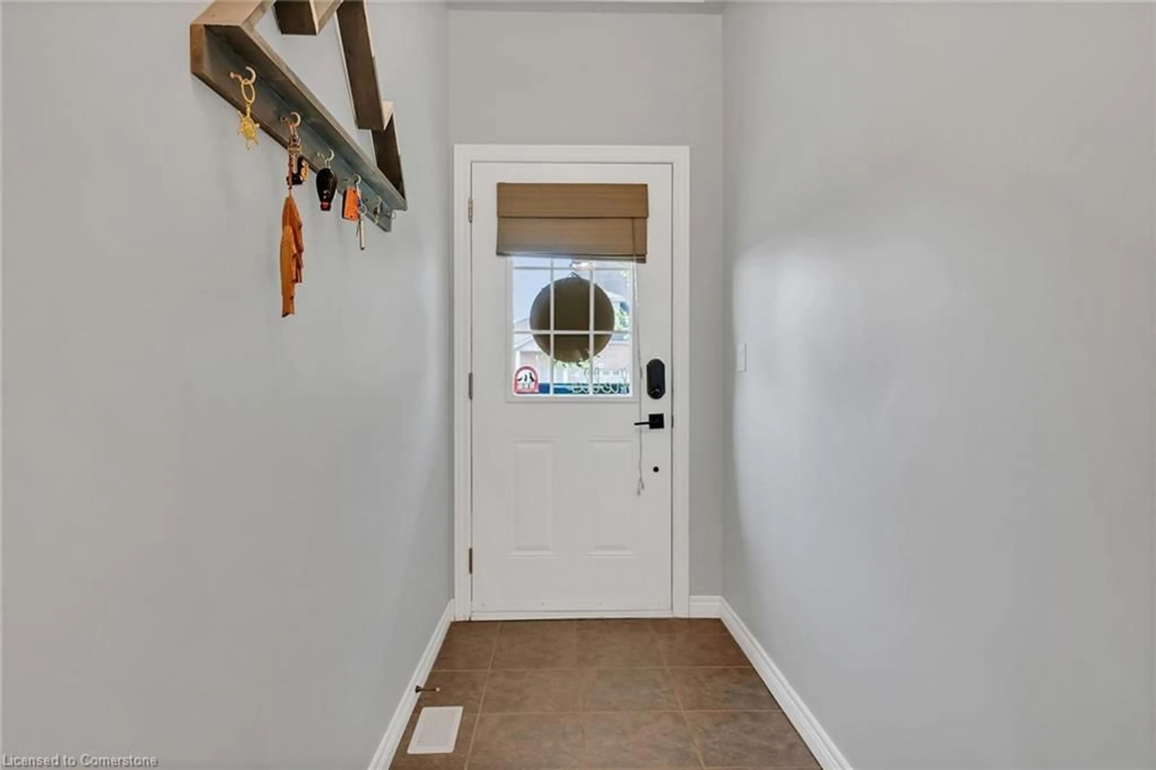25 Millcroft Dr, Simcoe, Ontario N3Y 0B1
Contact us about this property
Highlights
Estimated valueThis is the price Wahi expects this property to sell for.
The calculation is powered by our Instant Home Value Estimate, which uses current market and property price trends to estimate your home’s value with a 90% accuracy rate.Not available
Price/Sqft$292/sqft
Monthly cost
Open Calculator
Description
Welcome to your beautiful move-in ready, end unit bungalow, located in the friendly town of Simcoe! Boasting over 2,000 interior square fee, this stunning 2+1 bedroom, 2 bathroom home is perfect for those who want to live in style and comfort. Upon entering, you will be greeted by an open concept layout that allows for plenty of natural light. The upgraded kitchen is sure to impress with its quartz countertop and modern design. The living room features a floor to ceiling stone fireplace, while the vaulted ceilings add a touch of elegance to the space. The double doors leading to the beautiful backyard make entertaining a breeze. The spacious master offers privacy with an ensuite and walk-in closet. The main floor laundry adds convenience to your daily routine. The cozy rec room with bar is perfect for entertaining guests or relaxing with family and friends. Basement area also offers the 3rd bedroom, exercise area and a large storage area. Step outside to your own backyard oasis and enjoy the hot tub located in your extra-large private fenced yard. You can also take advantage of the natural light aluminum patio cover with privacy blinds (2019) on the deck for outdoor dining and entertaining. Enjoy coffee in the morning or a glass of wine at night surrounded by the professional landscaped gardens full of beautiful perennials. Plus, no condo fees as this is a freehold home. This home also features wheel chair accessibility features, perfect for those looking for a home that is easy to move around in. Don't miss your chance to make this stunning bungalow your new home! RSA.
Property Details
Interior
Features
Main Floor
Foyer
2.24 x 3.61Bedroom
4.04 x 2.51Bedroom Primary
4.60 x 3.66Bathroom
3-Piece
Exterior
Features
Parking
Garage spaces 1
Garage type -
Other parking spaces 2
Total parking spaces 3
Property History
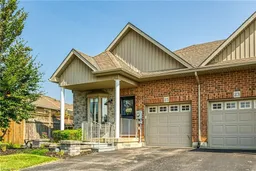 49
49