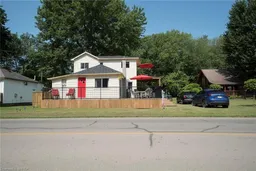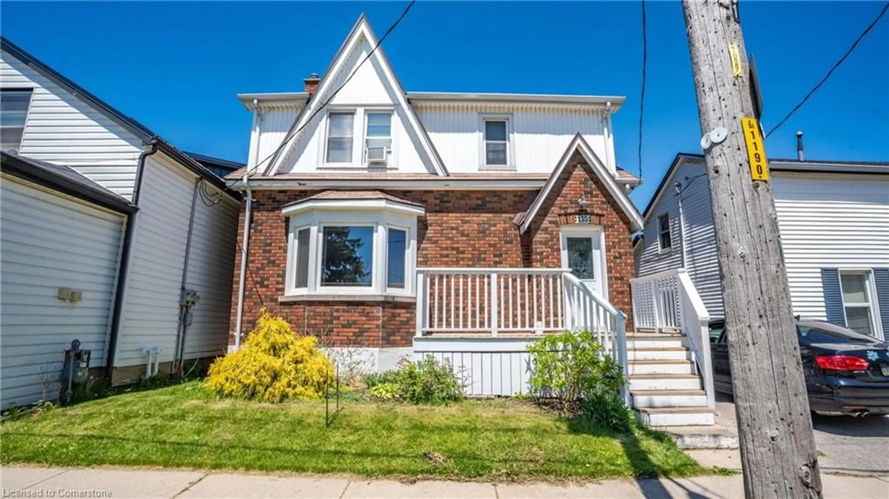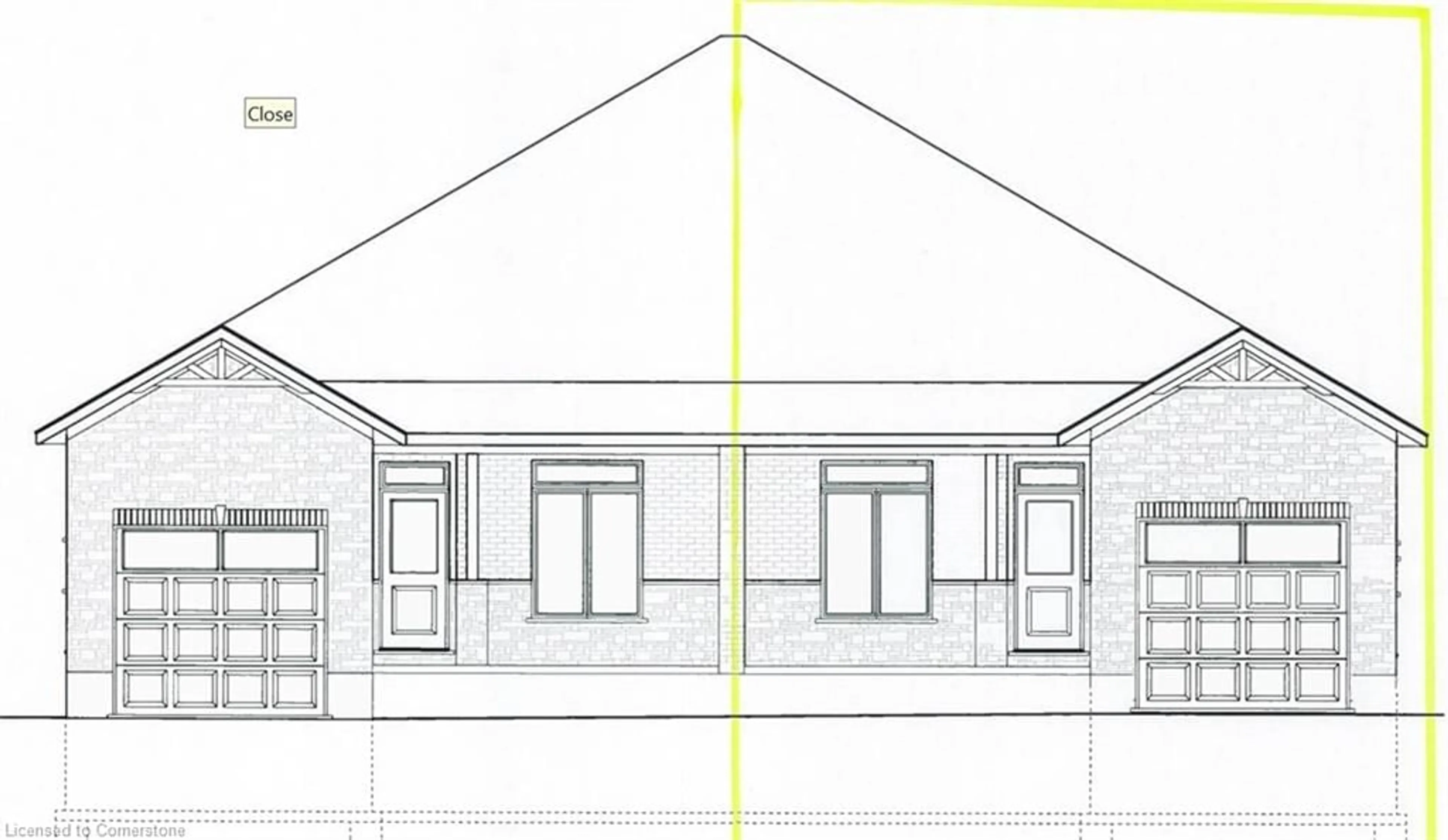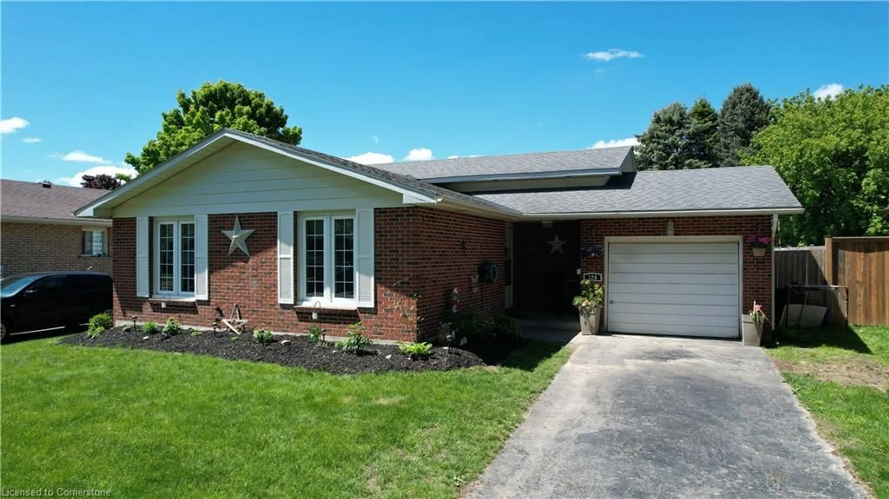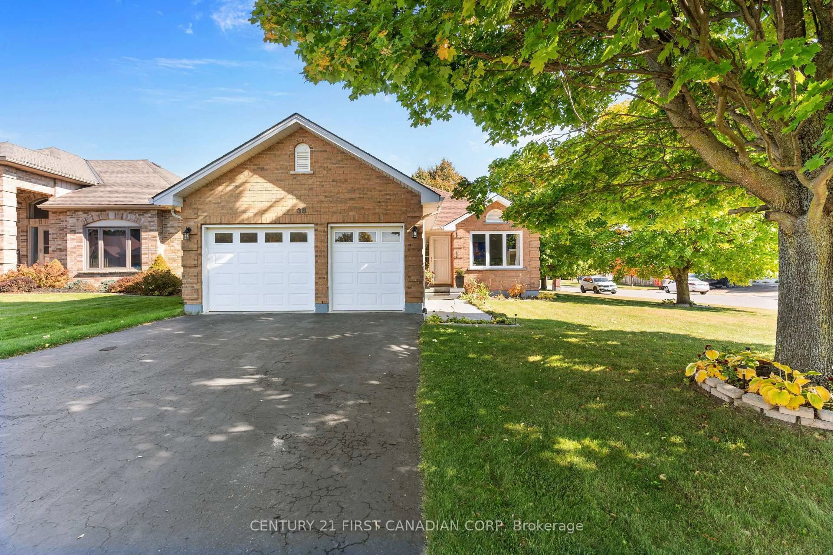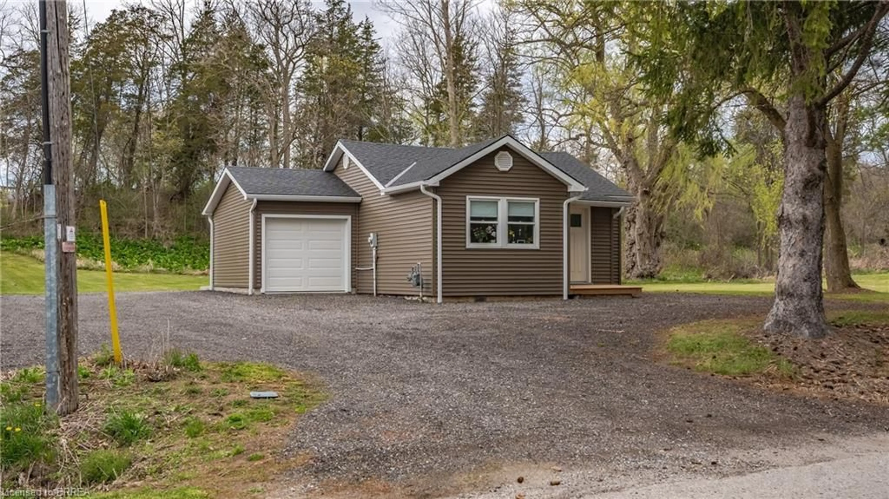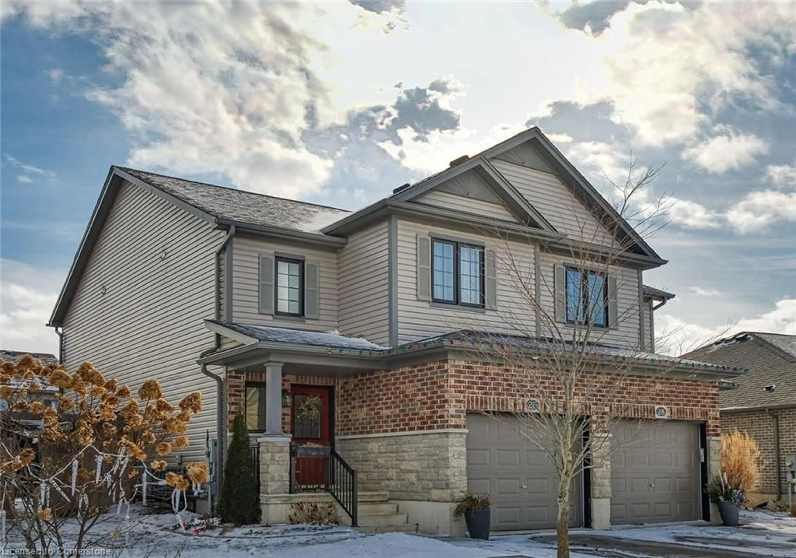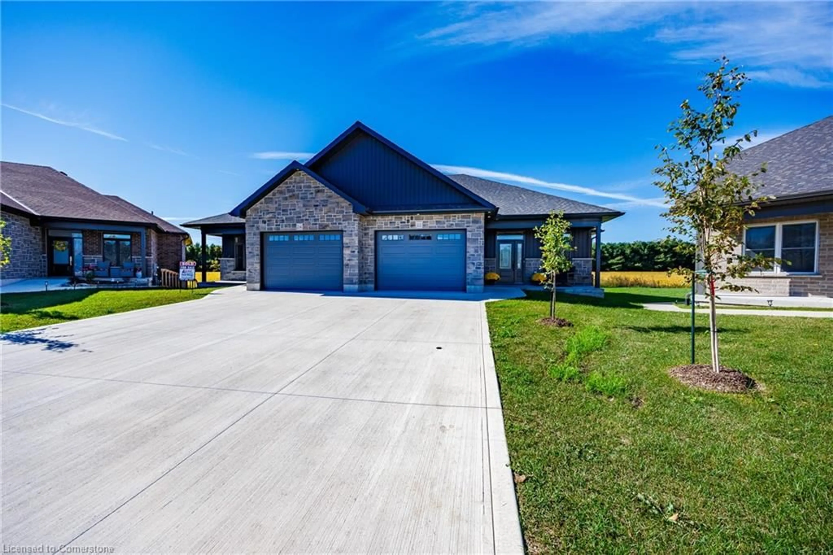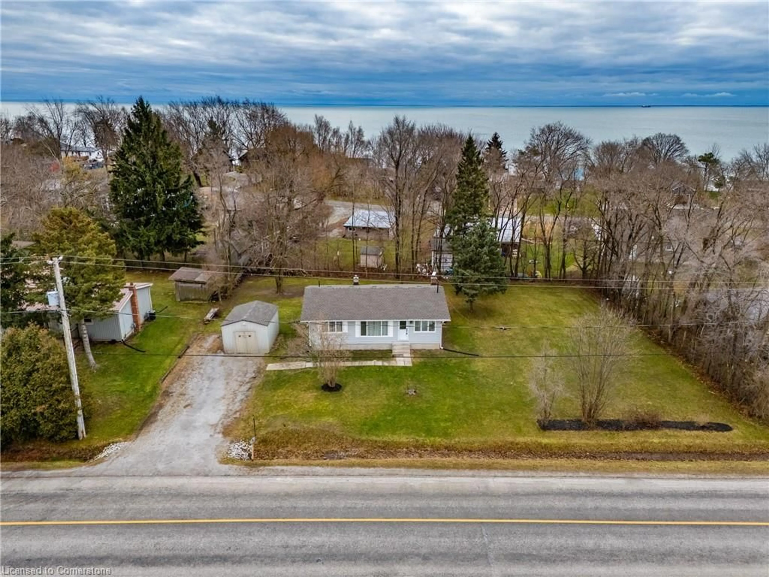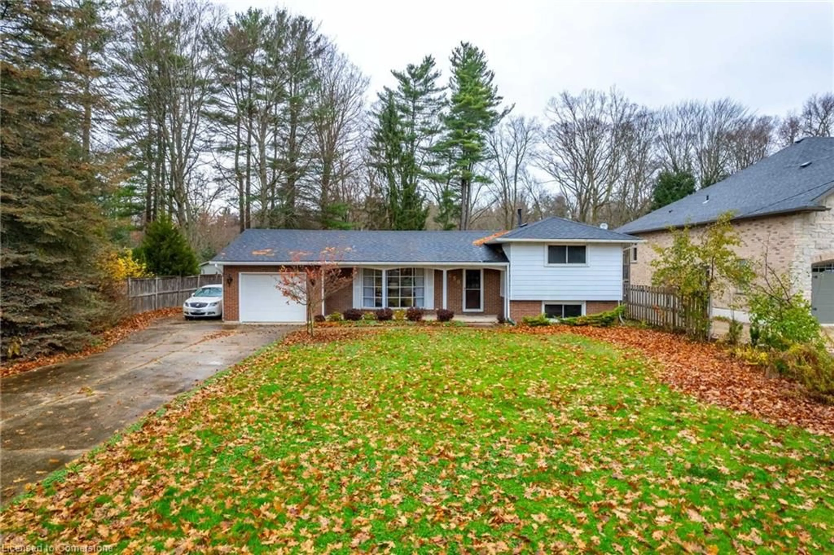Welcome to 241 Cedar Drive located in heart of Turkey Point - a popular Lake Erie destination hot spot where sun-worshippers from all over come to embrace the miles of sand beaches this "Jimmy Buffet” style community is renowned for. Incs an immaculate 2 storey year round, fully furnished, cottage positioned handsomely on 0.11 acre lot offering 64.55 feet of street frontage w/public sand beaches & funky eateries a short walk away. Introduces 1202 sf of nautical inspired living area highlighted w/impressive 378sf wrap around entertainment deck & large 140sf 2nd level lake facing observation balcony. Functional floor plan ftrs fully equipped eat-in kitchen, bright living room enjoying patio door deck WO, modern 2pc bath + 2 roomy bedrooms. Rustic pine tongue & groove vaulted ceilings & feature walls highlight open concept upper level allowing for a potential of 2-4 beds incs convenient 4pc bath & sliding door balcony WO. Versatile insulated garden shed w/hydro is situated at rear of large manicured yard. Extras - outdoor shower-2020, new flooring-2023, mini-split heat/cool HVAC-2020, all furnishings, all appliances, pots/pans/cutlery, newer exterior insulation/vinyl siding, vinyl windows, p/g FP-2022, 100 amp hydro, aluminum facia/soffit/eaves, municipal water, septic holding tank & oversized drive. Experience incredible boating, fishing, paddle boarding, kayaking, zip-lining, hiking & tons more at "TP”! Ideal income producing rental venue or the perfect personal "Lake Escape”.
Inclusions: See Schedule "c"
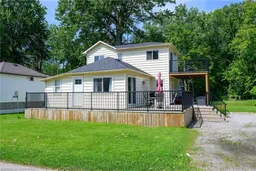 46
46