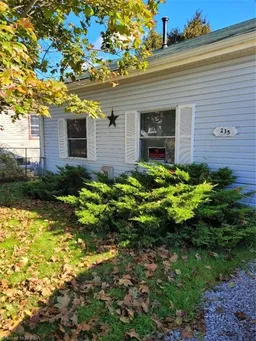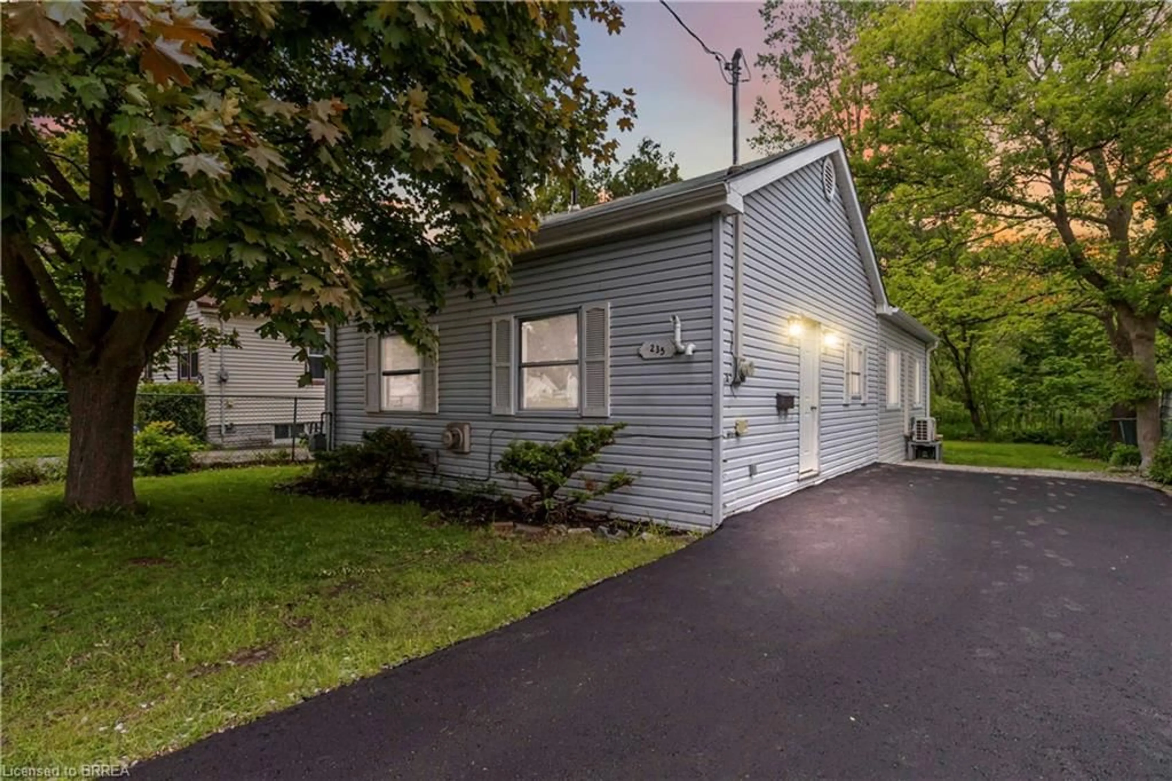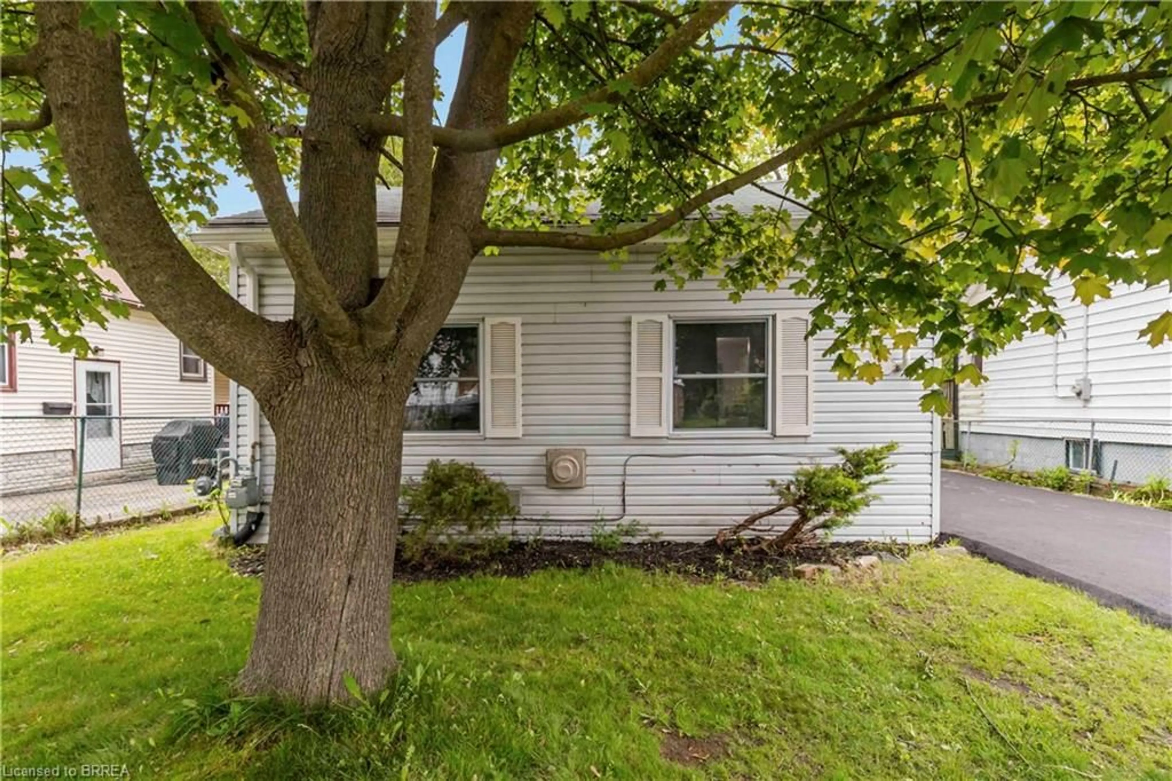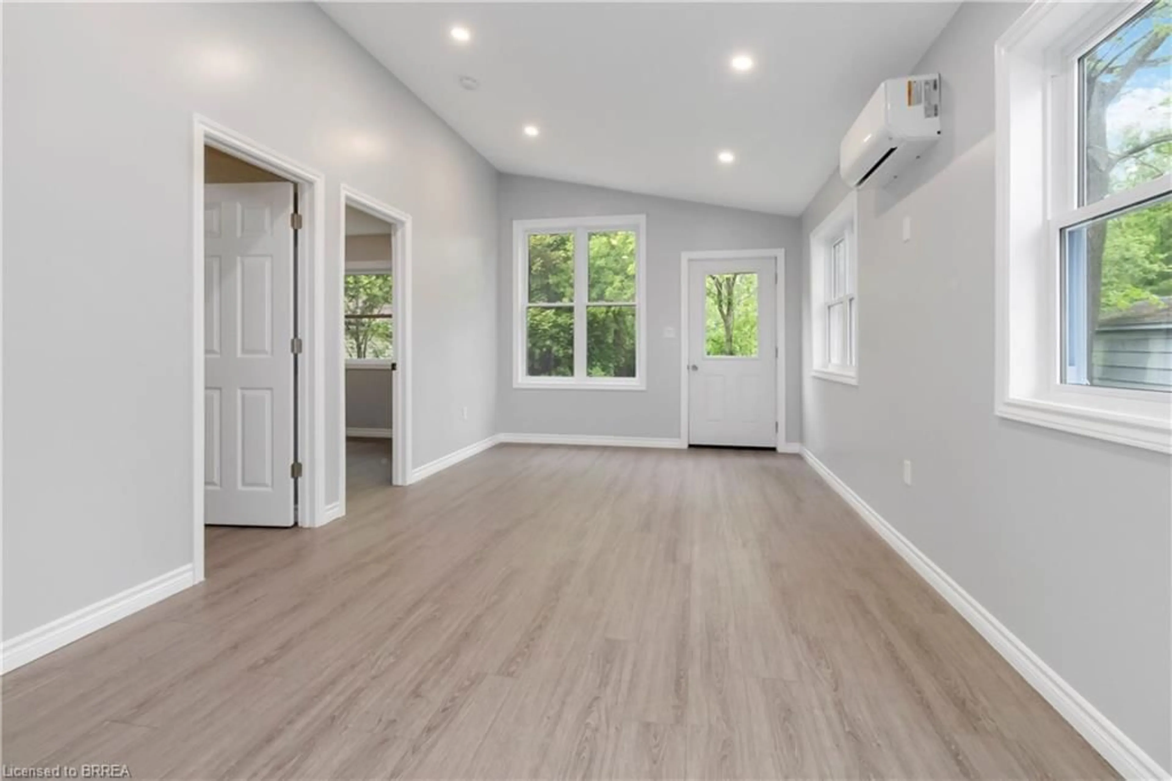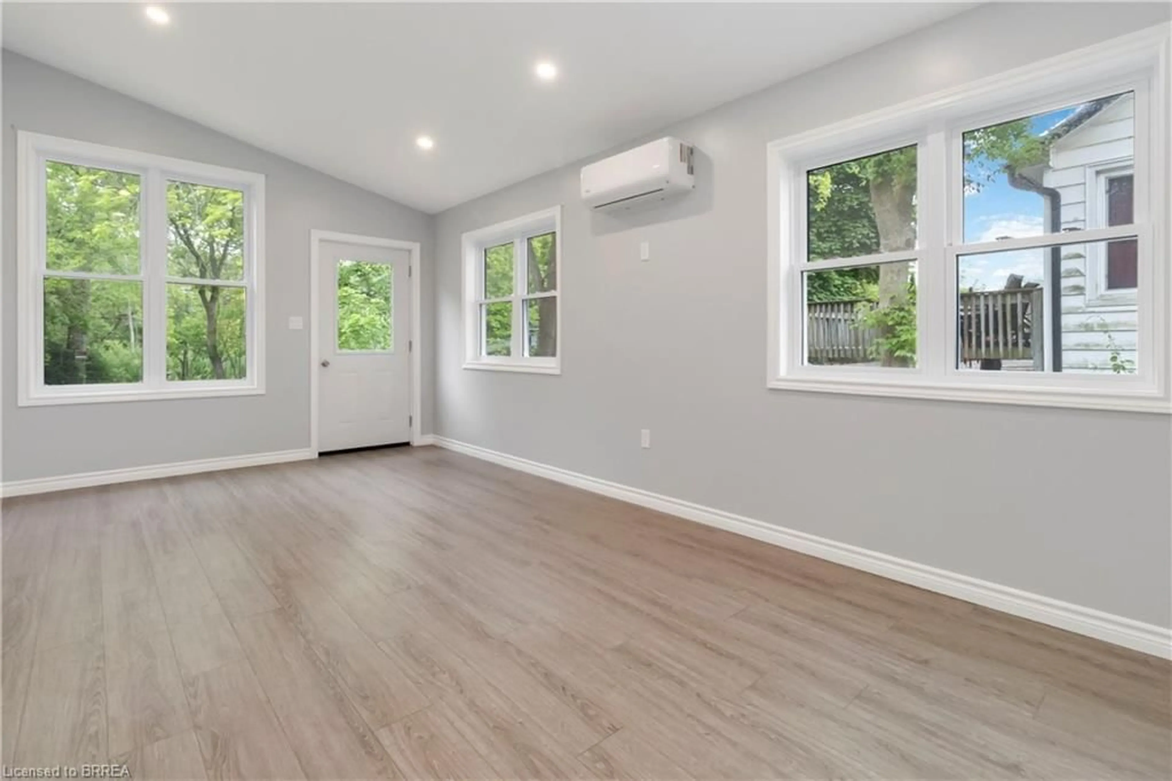Contact us about this property
Highlights
Estimated ValueThis is the price Wahi expects this property to sell for.
The calculation is powered by our Instant Home Value Estimate, which uses current market and property price trends to estimate your home’s value with a 90% accuracy rate.Not available
Price/Sqft$492/sqft
Est. Mortgage$2,100/mo
Tax Amount (2024)$1,509/yr
Days On Market10 days
Description
Welcome to this beautifully updated 4-bedroom bungalow, where comfort meets country charm. Set on a spacious lot that backs onto open farmland, this property offers peace, privacy, and picturesque views — all within blocks of town amenities. The home features a thoughtfully designed new addition, seamlessly blending modern living with the cozy character of the original structure. Enjoy a bright, open-concept layout with updated flooring, fresh paint, and large windows that fill the home with natural light. The spacious kitchen offers plenty of cabinetry, a new dishwasher and laundry hook ups at your finger tips. All four bedrooms are ideal for growing families, guests, or a home office setup. The new addition expands your living space with beautiful view of the scenic backyard. Step outside to a private backyard retreat that opens directly onto a private lot — no rear neighbours, just wide-open skies and tranquil rural vistas. You can hear the Lynn river from your own back yard. The river flows just steps away from your backdoor. In addition, the Lynn River Trail entry is at the end of your street. Don’t miss your chance to enjoy the best of both worlds — country living with modern comforts!
Property Details
Interior
Features
Main Floor
Kitchen
3.12 x 2.31carpet free / laundry
Bedroom
3.12 x 2.51carpet free / separate room
Dining Room
3.96 x 3.12Carpet Free
Bedroom
2.44 x 2.18carpet free / separate room
Exterior
Features
Parking
Garage spaces -
Garage type -
Total parking spaces 3
Property History
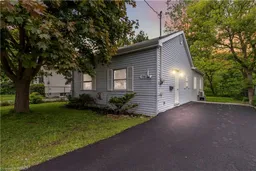 30
30