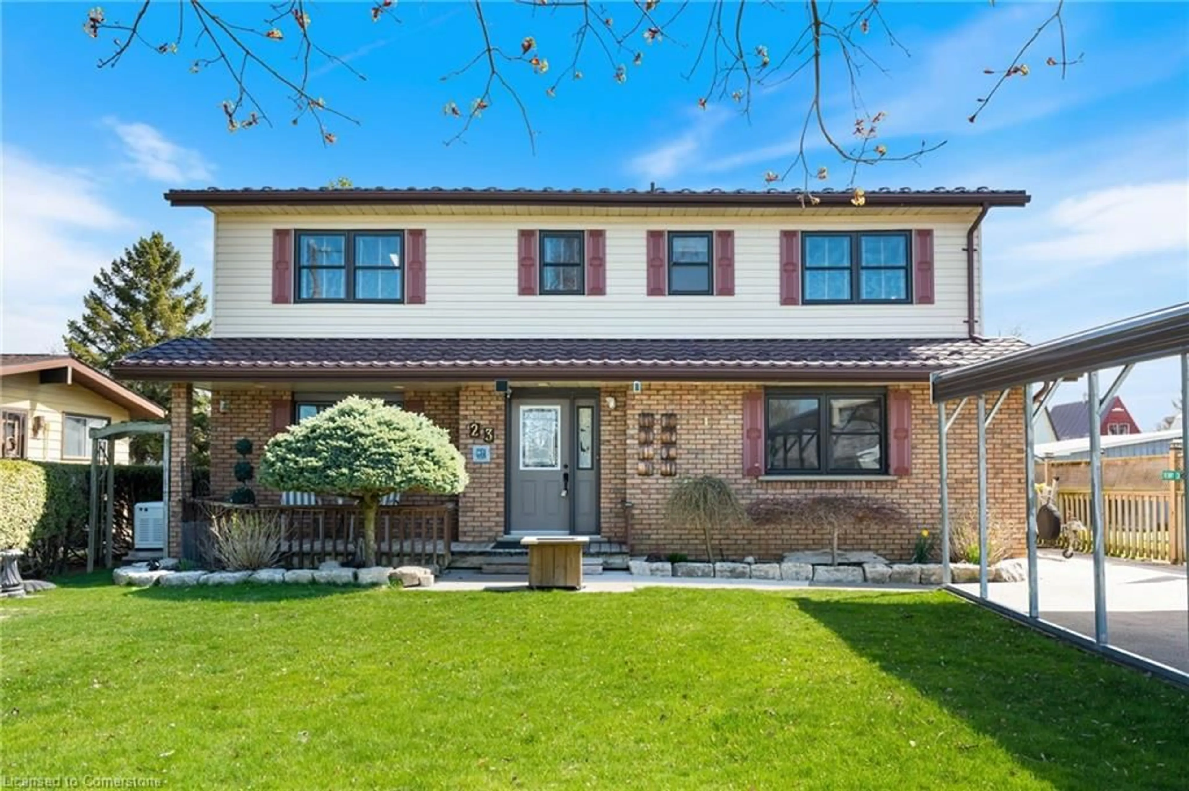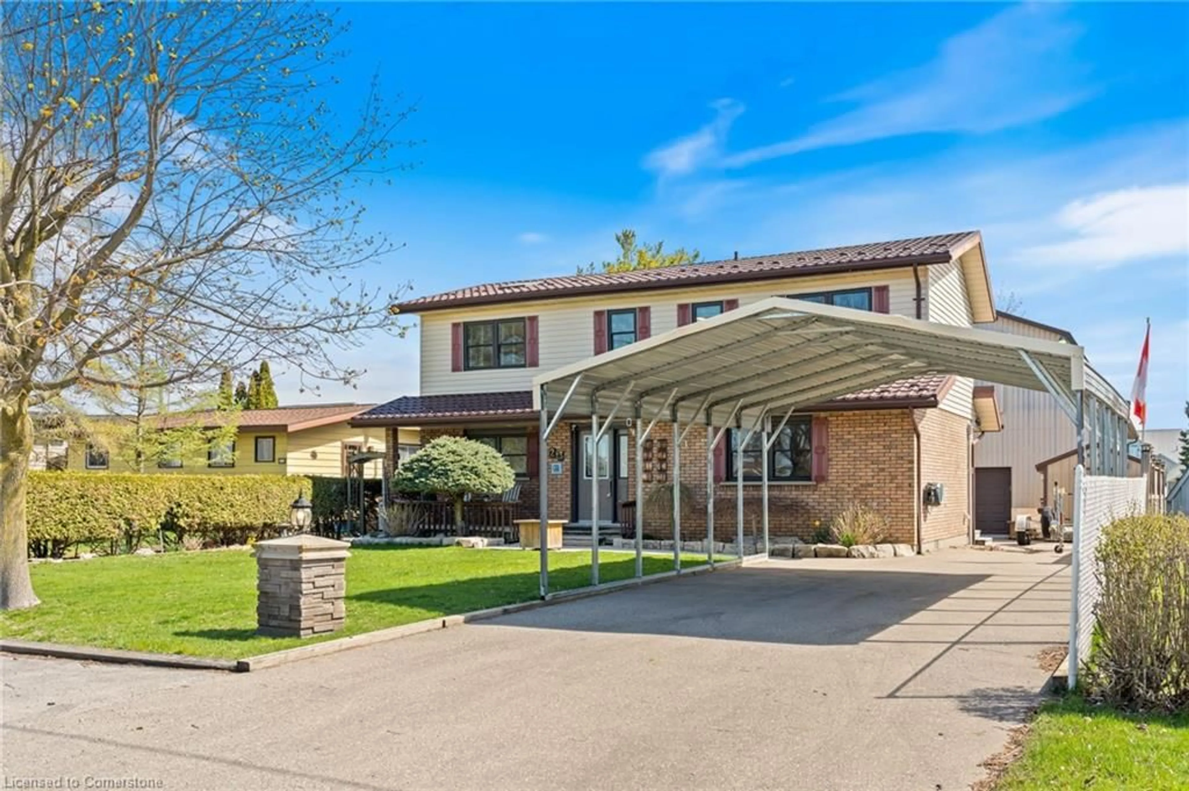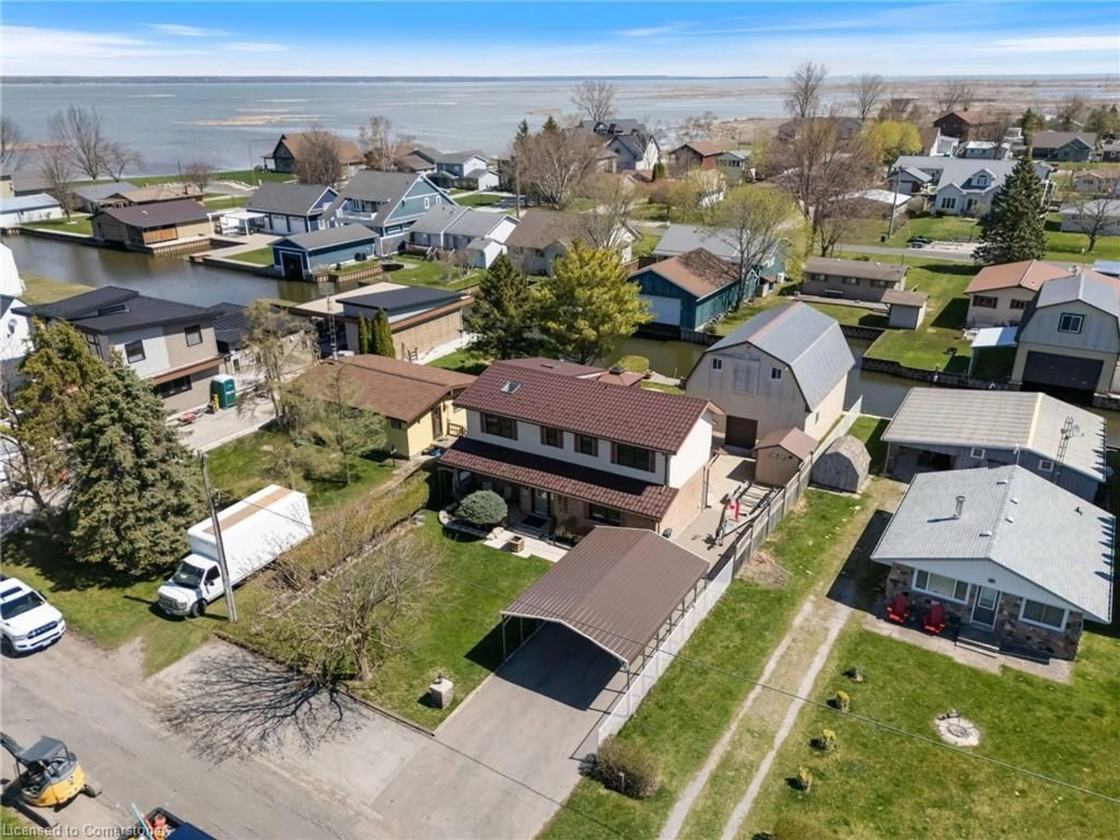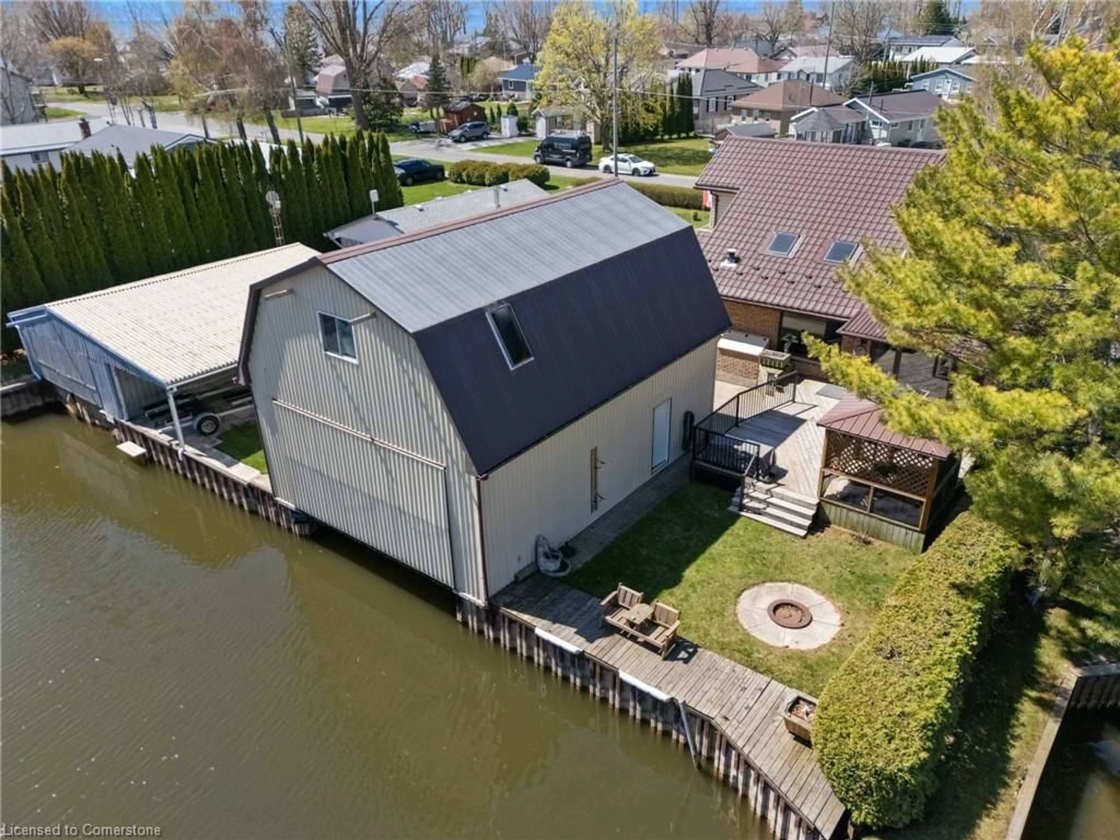23 Poplar Rd, Long Point, Ontario N0E 1M0
Contact us about this property
Highlights
Estimated valueThis is the price Wahi expects this property to sell for.
The calculation is powered by our Instant Home Value Estimate, which uses current market and property price trends to estimate your home’s value with a 90% accuracy rate.Not available
Price/Sqft$614/sqft
Monthly cost
Open Calculator
Description
Executive Waterfront Retreat at 23 Poplar Road, Long Point. Situated on a quiet channel and just a short stroll from Long Point’s stunning sandy beach, this executive-style vacation home offers the perfect blend of luxury, comfort, and lakeside charm. Designed with exceptional craftsmanship, the home features rich oak details—including custom kitchen cabinetry and island, an elegant staircase, trim, and railings. Soaring ceilings in the living room extend to the second storey, enhanced by skylights and warm ¾ cedar finishes, bathing the space in natural light. At the same time, the gas fireplace with a floor-to-ceiling brick hearth adds cozy ambiance. Upstairs, a second-storey family room with sliding glass doors opens onto a private balcony overlooking the beautifully landscaped yard and channel. The spacious principal bedroom features two double-wide closets and a private ensuite. Enjoy seamless indoor-outdoor living with a large back deck, enclosed gazebo, and an interlocking brick patio perfect for entertaining. Boating enthusiasts will love the impressive 26’ x 34’ two-storey boat house, complete with two electric hoists, and a wooden deck that spans the channel’s edge—ideal for relaxing or launching your next adventure. Whether you’re looking for a seasonal escape or a year-round retreat, 23 Poplar Road is a rare Long Point gem that offers luxury living just steps from the beach. NOTE: Attic rooms are not part of the house. They are unfinished space above the boathouse. Not included in square footage.
Property Details
Interior
Features
Main Floor
Foyer
5.46 x 2.34Kitchen
4.22 x 4.50Living Room
5.92 x 4.98Bedroom
3.56 x 3.35Exterior
Features
Parking
Garage spaces -
Garage type -
Total parking spaces 8
Property History
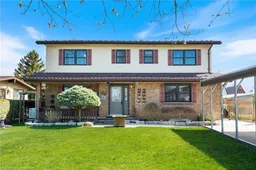 44
44
