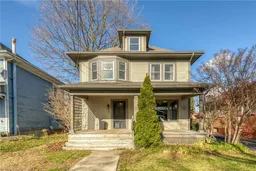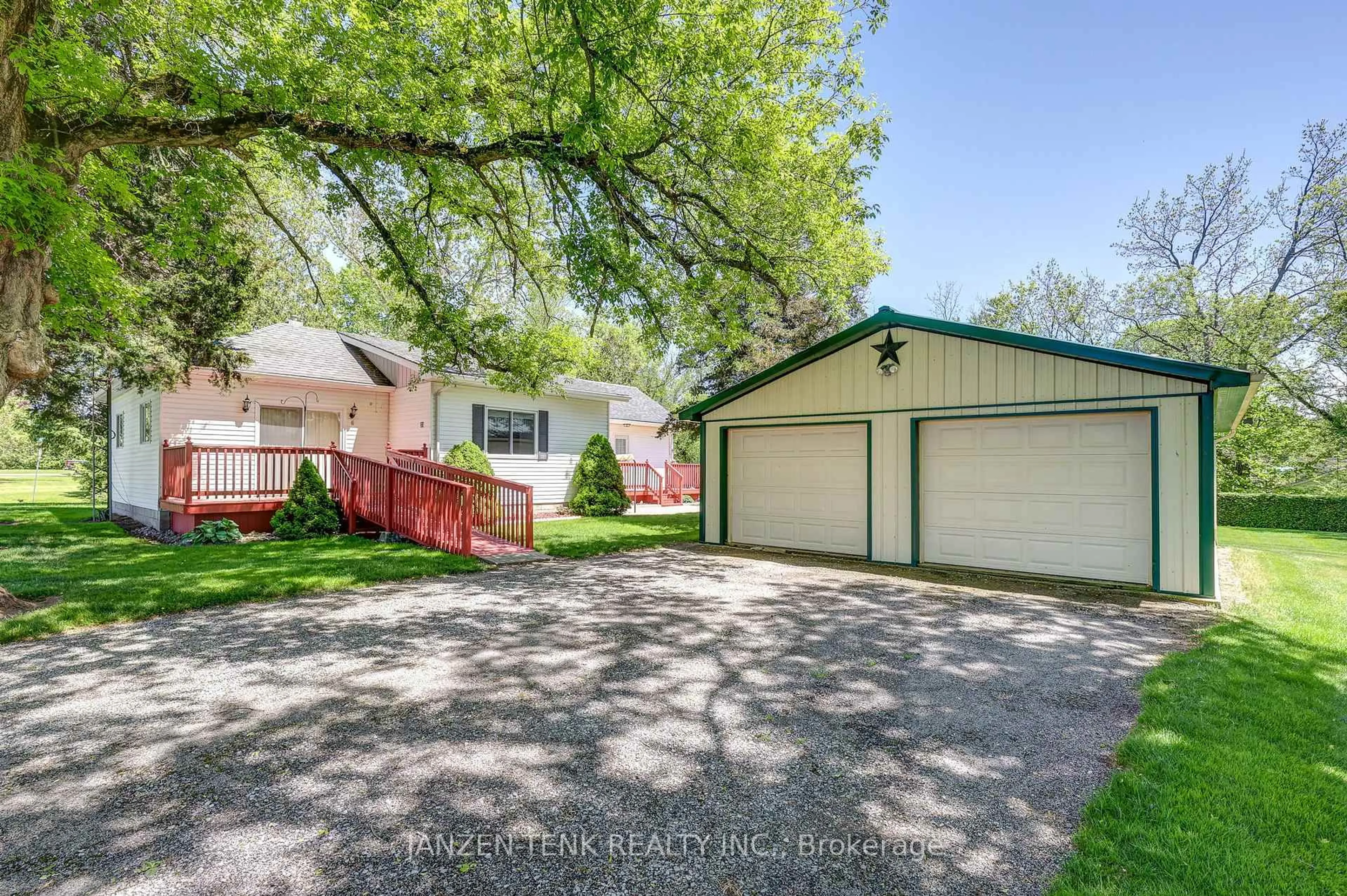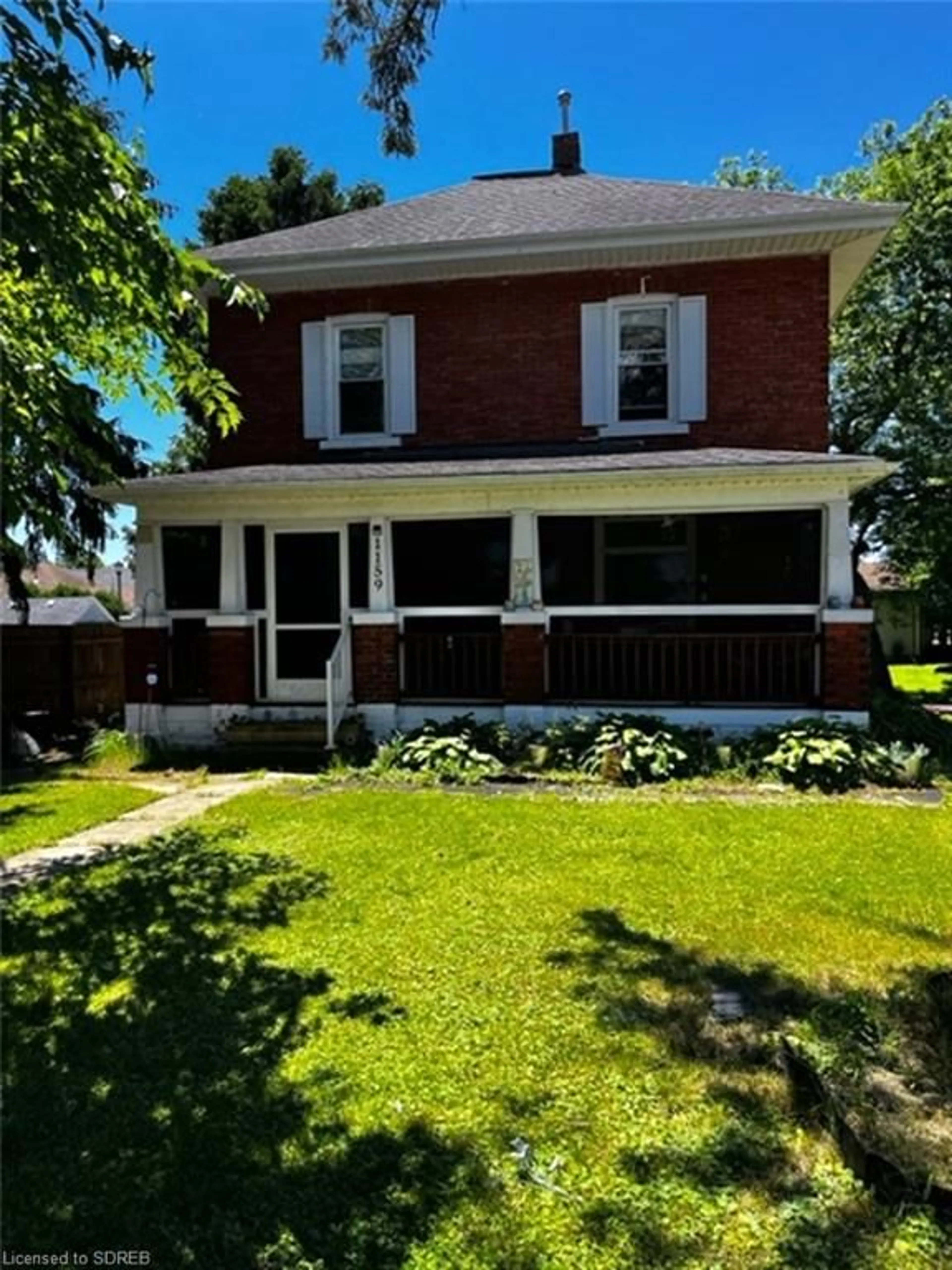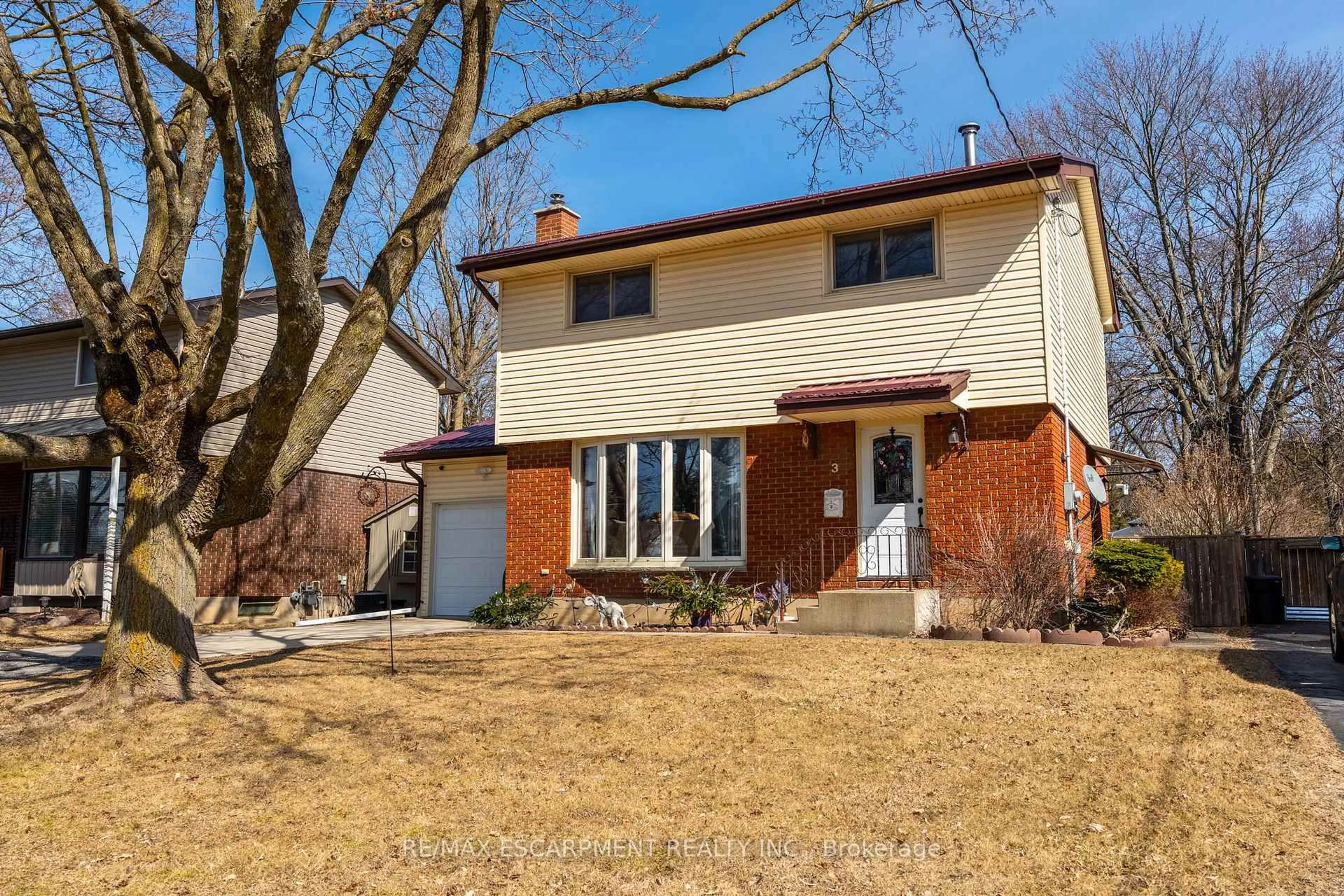Character filled, Beautifully presented Circa 1919 - 4 bedroom, 1.5 bathroom 2 storey home on quiet Groff Street on desired 40 x 129 tastefully landscaped lot. Great curb appeal with welcoming front covered porch, private fenced yard, entertaining area with gazebo & wood deck, & 24 x 25 detached garage with garage door & side carport for covered parking. The flowing interior layout features 1789 sq ft of stunning living space highlighted by period specific trim & staircase, updated eat in kitchen with gorgeous countertops, formal dining area with hardwood floors, living room with corner adobe style gas fireplace & hardwood floors, welcoming foyer, desired main floor laundry, 2 pc bathroom, & back office / den area. The upper level includes 4 spacious bedrooms with premium flooring, & spa like 4 pc bathroom with soaker tub & shower with heated river rock flooring. The unfinished basement provides ample storage & utility area. Conveniently located minutes to amenities, hospital, shopping, schools, parks, rec center, & downtown core. Relaxing commute to Brantford, 403, & surrounding area. Shows incredibly well – Just move in & Enjoy. Ideal home for the first time Buyer, growing family, or Investor. Call today to Experience all that Simcoe Living has to Offer.
Inclusions: Dishwasher,Dryer,Refrigerator,Stove,Washer,Window Coverings,All Bathroom Mirrors
 50
50





