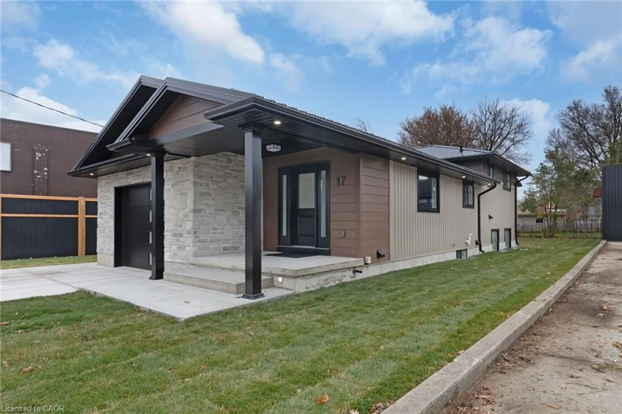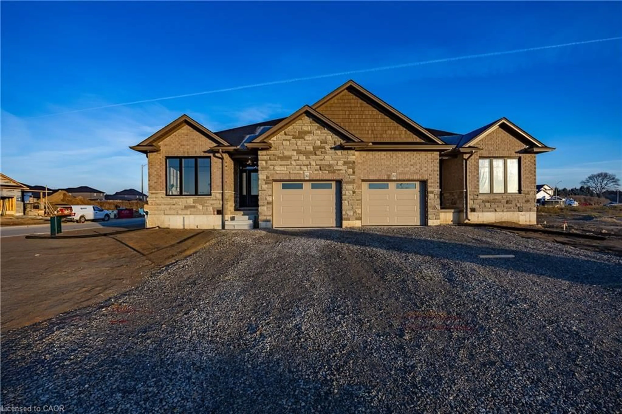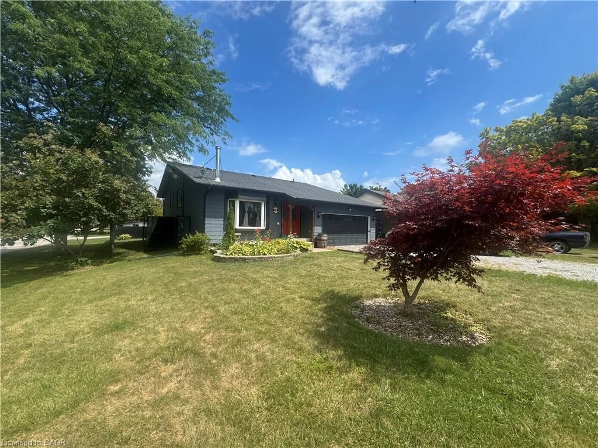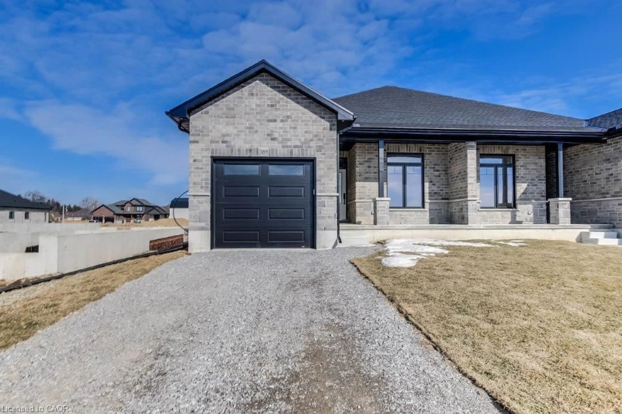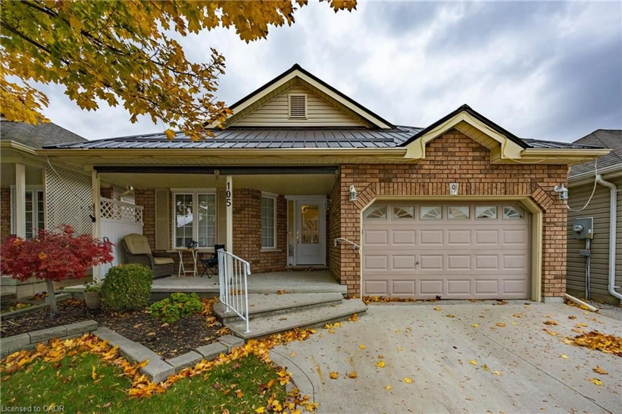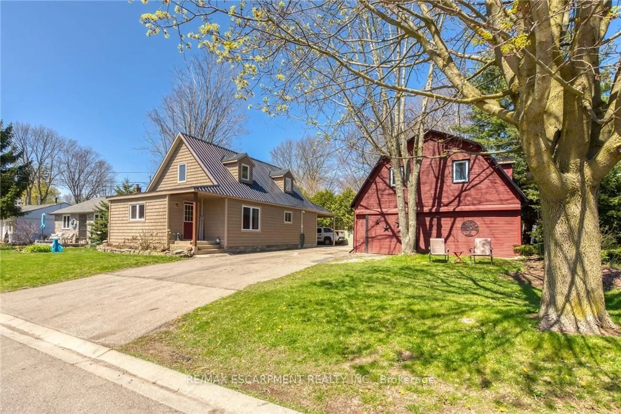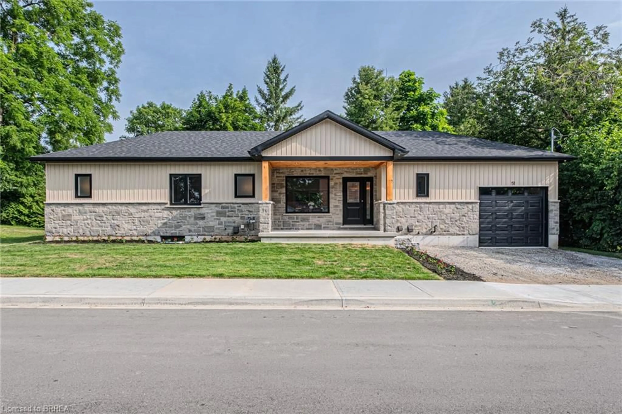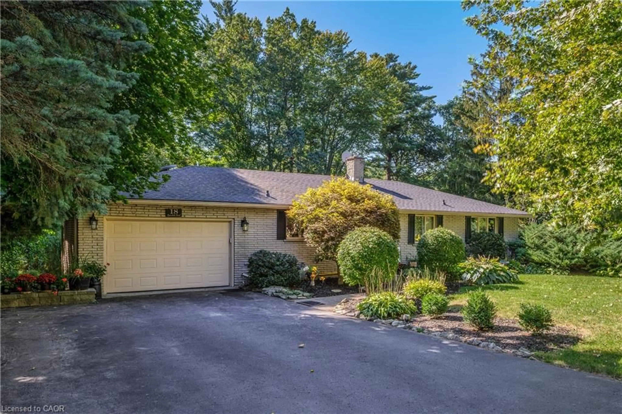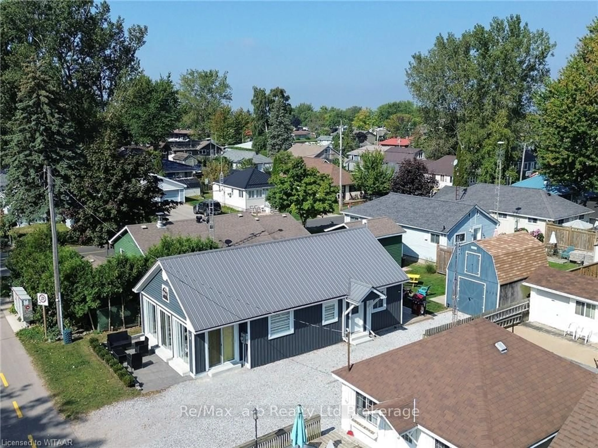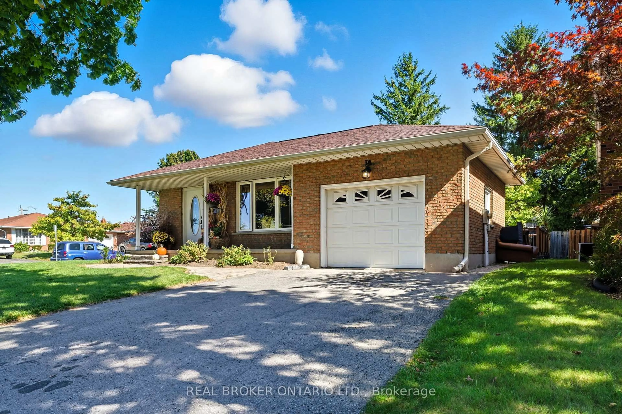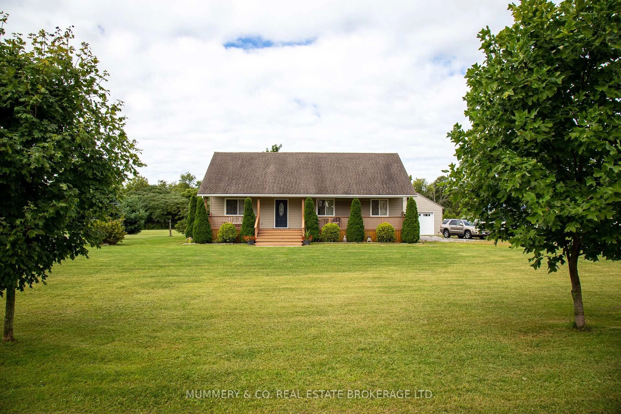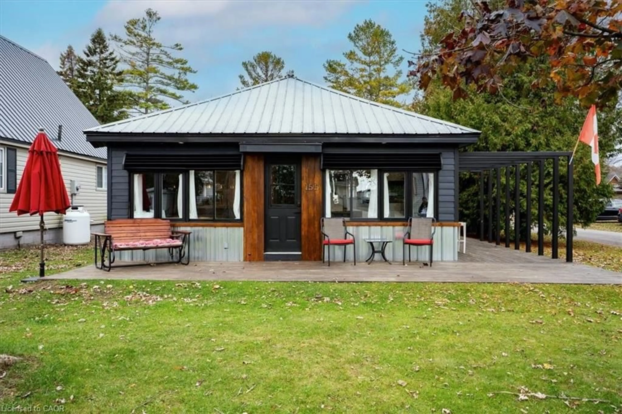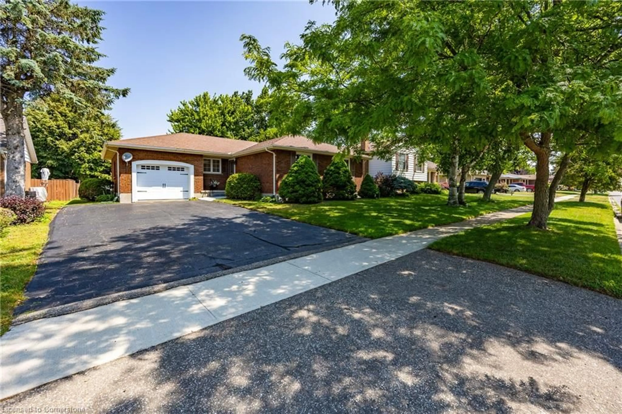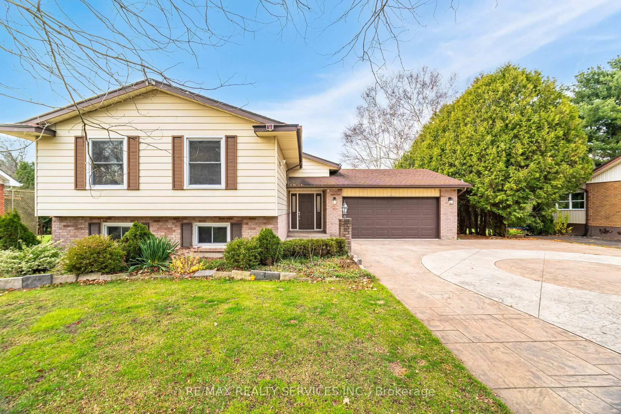Nestled on a mature tree-lined street, just steps to the lake, this raised bungalow exudes timeless charm and storybook appeal. Much care has been put into this garden oasis! From the moment you arrive, it's inviting facade and widened driveway, set the stage for a warm and welcoming home. Inside, you're greeted by a bright, open main floor designed for comfort and connection. The living and dining areas flow together, with natural light pouring in through the window's. A lovely updated kitchen offering 2 windows and an island. Three bedrooms and a 4-piece bathroom complete the main floor. Downstairs, the lower level offers a large bright family room with recessed lighting, and gas stove. An additional large bedroom, a 3 piece bathroom, and a dedicated laundry space that has a workbench. Outside, the backyard is your own private oasis that is beautifully landscaped. Practicality meets convenience with an attached garage, with inside access and a door to the back yard. Beyond the home, the neighbourhood offers quiet streets, friendly neighbours, and easy access to scenic spots like the Port Dover beach, and Harbour Marina. Grocery stores, Boutique shops, Restaurants, local Wineries and Breweries, Arena and more are steps away. It's a place where comfort, style, and community come together. 22 Mergl Drive isn't just a house; it's a home waiting for its next chapter. This home must be viewed to be appreciated!
Inclusions: Fridge and Freezer in Laundry Room
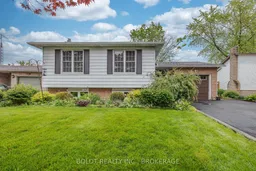 30
30

