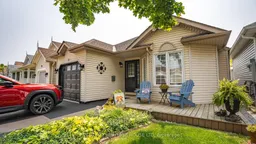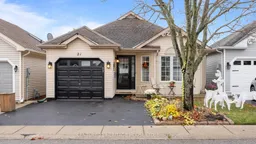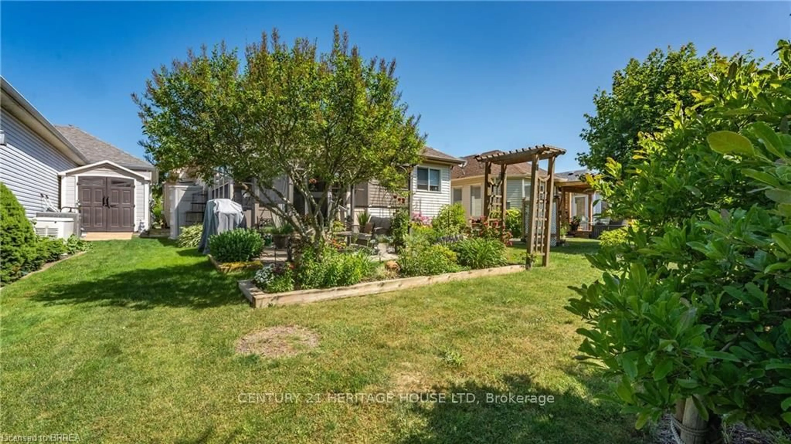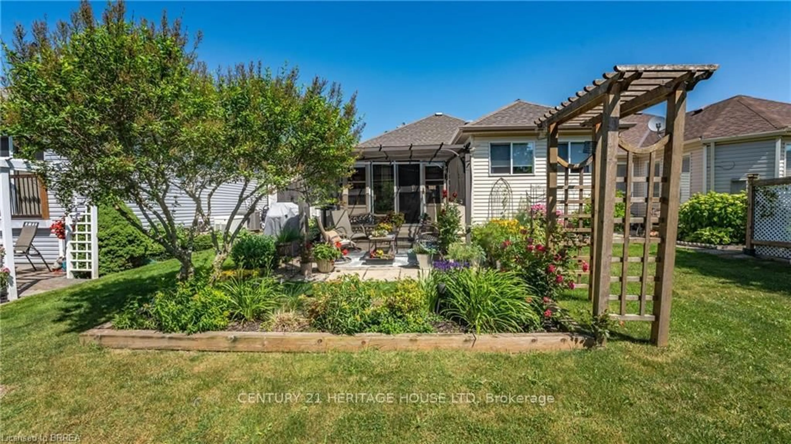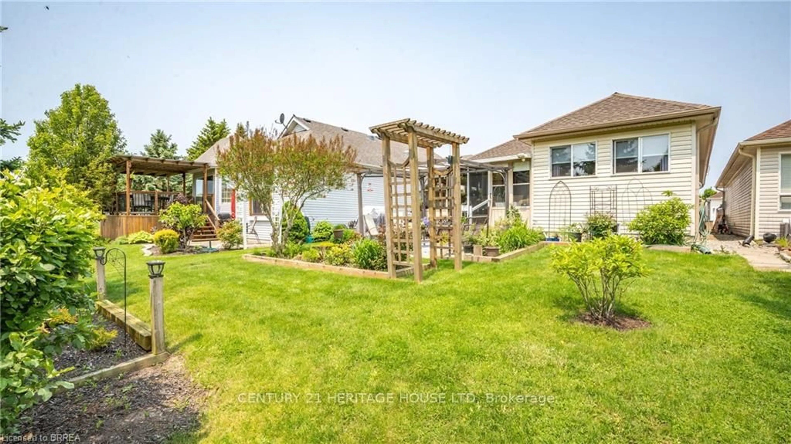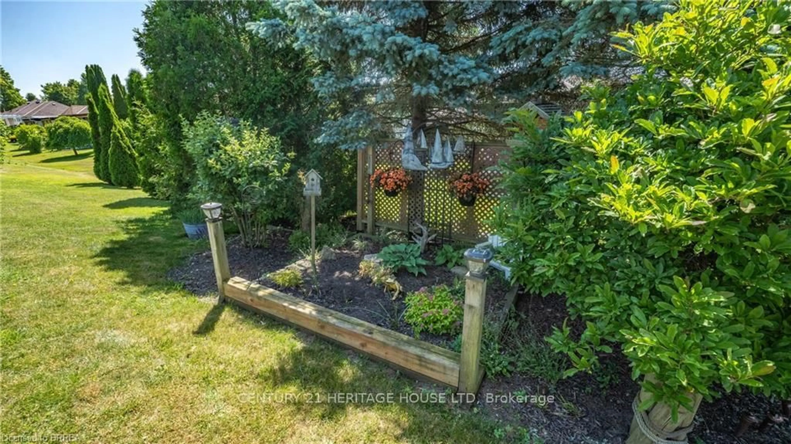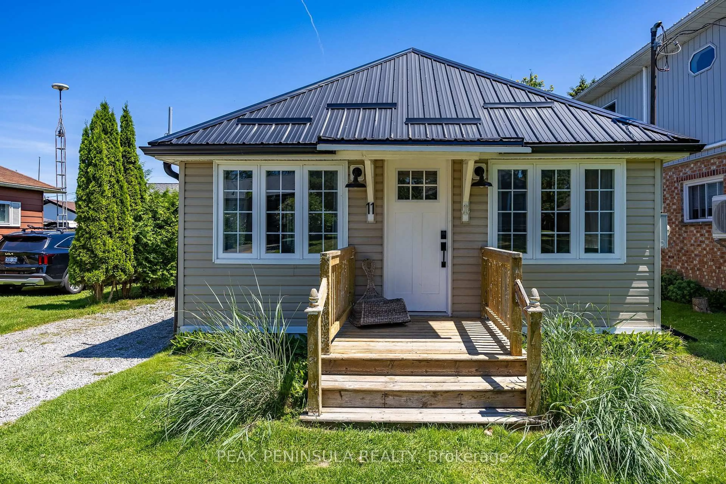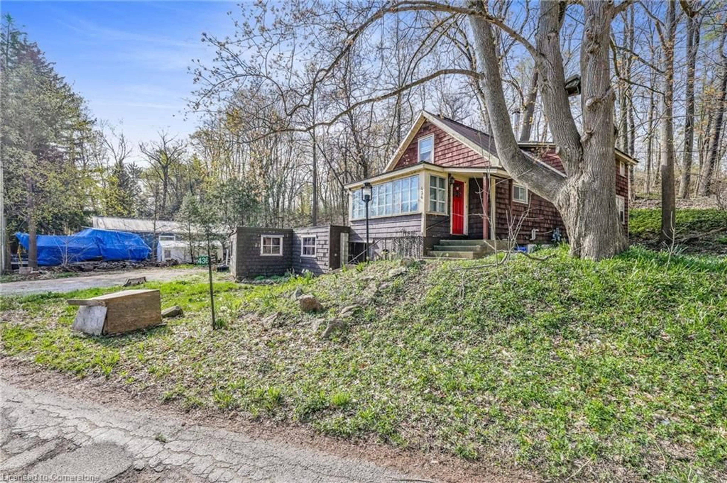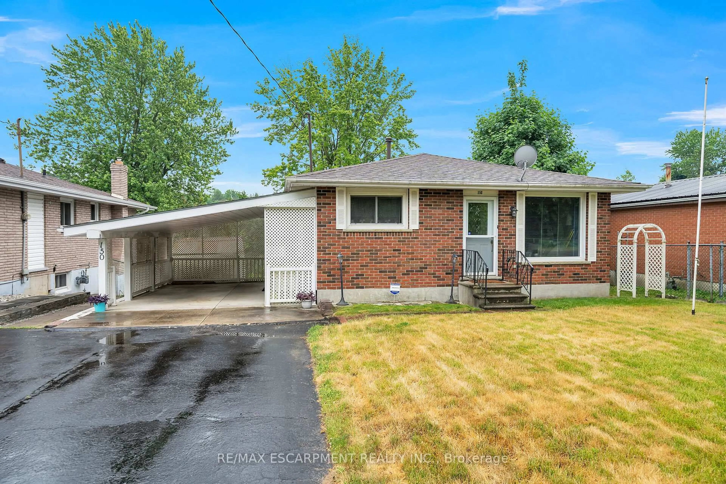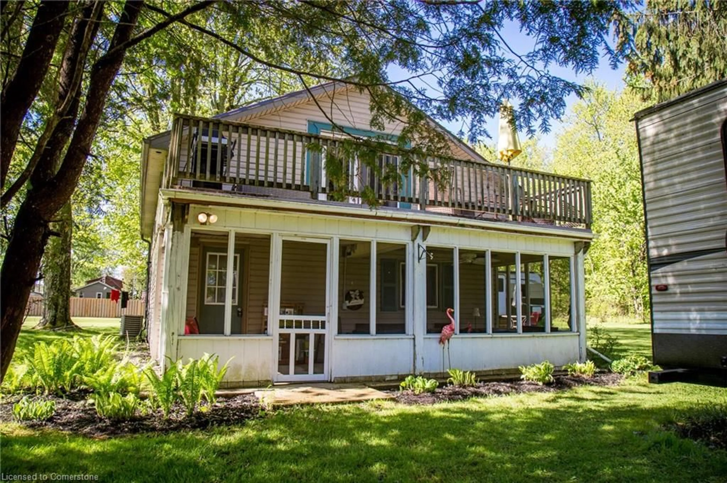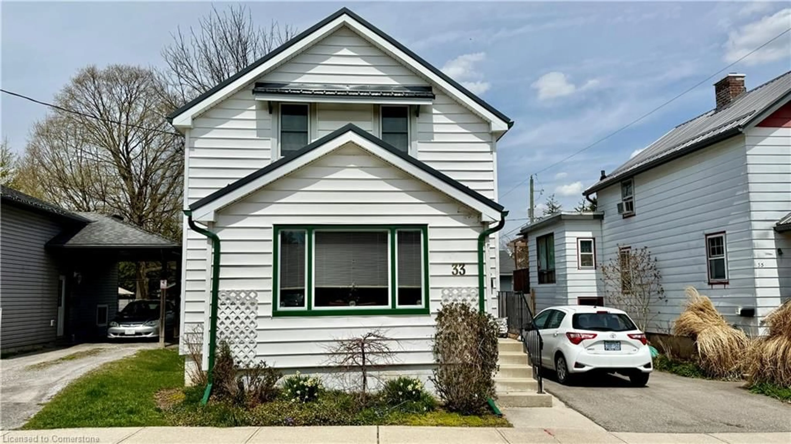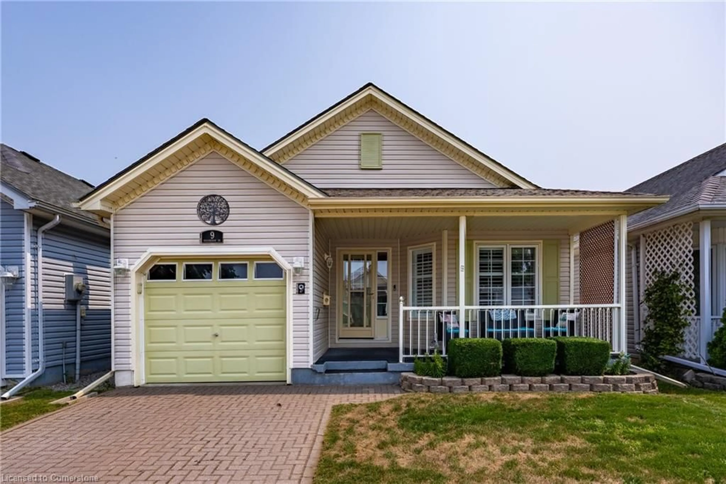21 Long Point Blvd, Norfolk, Ontario N0E 1M0
Contact us about this property
Highlights
Estimated valueThis is the price Wahi expects this property to sell for.
The calculation is powered by our Instant Home Value Estimate, which uses current market and property price trends to estimate your home’s value with a 90% accuracy rate.Not available
Price/Sqft$401/sqft
Monthly cost
Open Calculator
Description
Welcome to the Villages of Long Point Bay, Adult Lifestyle Community in beautiful Port Rowan, Ontario. This freehold home is ready to move in featuring spacious main floor living, 2 bedrooms, and 1.5 bathrooms. Open concept living which boasts a gas fireplace, dining and kitchen area. Kitchen has lots of cupboards and counter space, breakfast nook and peninsula. Large closet with built in organizer in the primary bedroom. Main bath has been updated with a large tiled shower with rain head features. There is a second bedroom, laundry room, powder room with a storage closet. A spacious sunroom is located off the kitchen and provides a great area to entertain or enjoy quiet time. Nicely landscaped yard with large trees at the back for privacy, bird feeders, and gazebo. Attached garage with a double wide driveway. Enjoy a peaceful walk around the beautiful pond with mature trees, bridges and fountains. Enjoy outdoor Shuffleboard, Pickleball courts, and Bocci ball; and if you love to garden, weve got that too! The Clubhouse is literally steps from the home. The Clubhouse features a salt water pool, hot tub, sauna, billiards room, a great hall, craft rooms, exercise room, woodworking shop, and many other features allowing for many activities. A short drive to Long Point Beach and Port Dover. All homeowners are required to become members of the Villages Residence Association with mandatory membership fee currently set at $60.50 per month. Port Rowan offers the necessities of shopping and restaurants. The area offers many nature trails, wineries, golf courses, marinas, theatres, and beaches.
Property Details
Interior
Features
Main Floor
Kitchen
4.19 x 3.28Other
4.14 x 3.51Living
7.09 x 5.0Dining
4.19 x 2.13Exterior
Features
Parking
Garage spaces 1
Garage type Attached
Other parking spaces 2
Total parking spaces 3
Property History
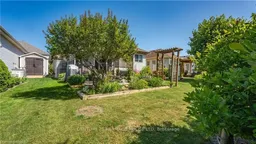 43
43