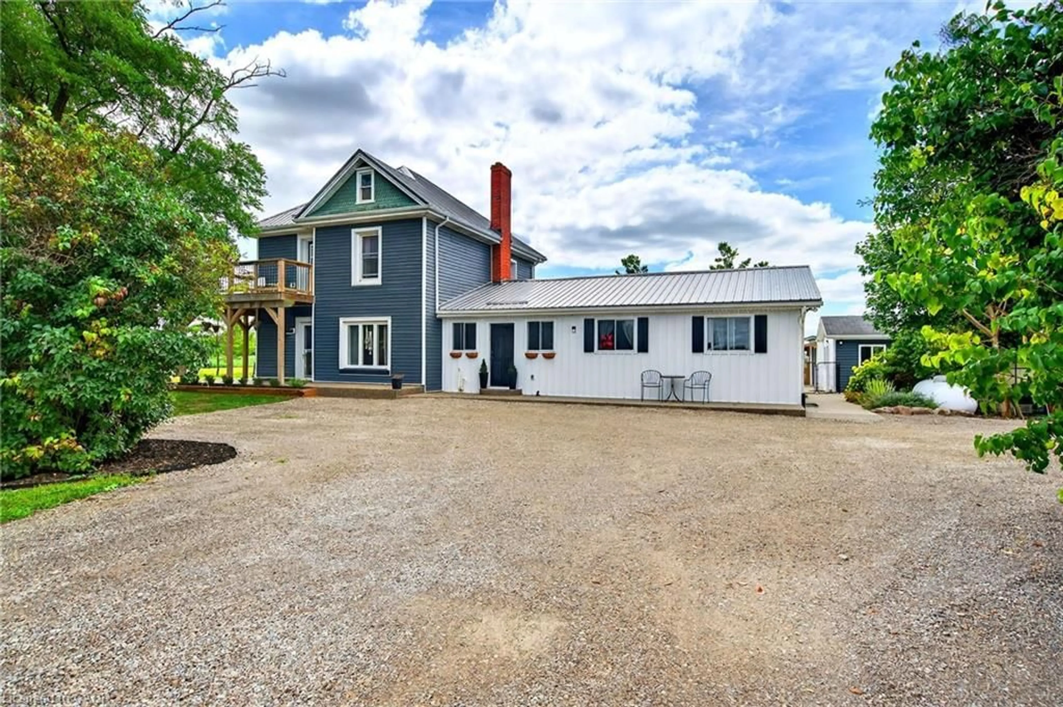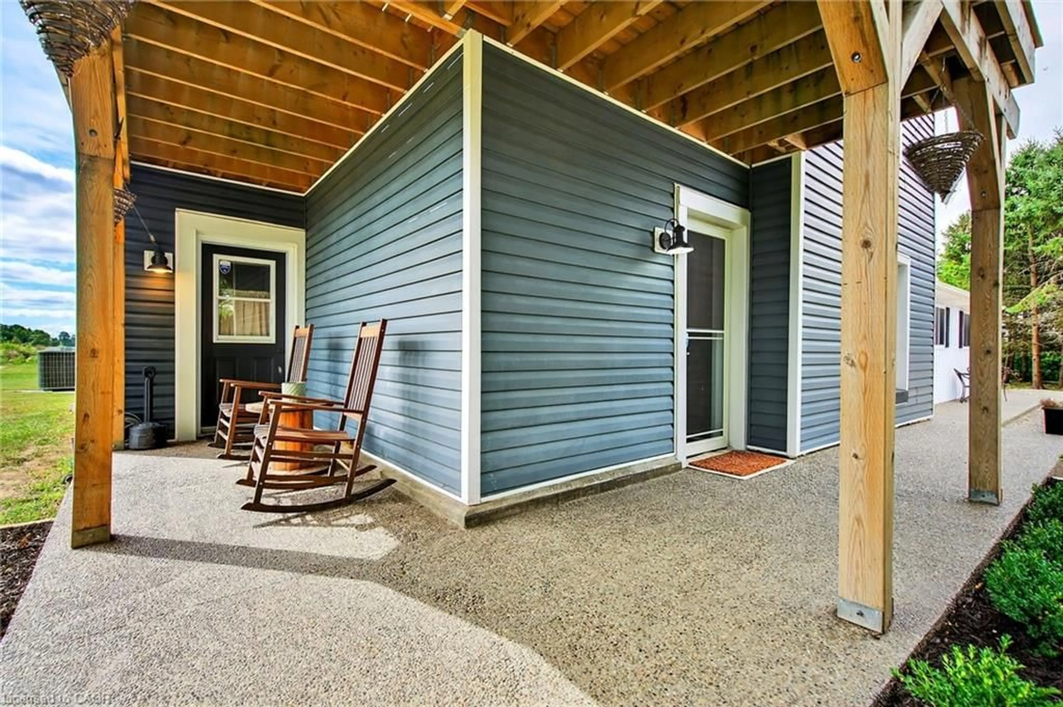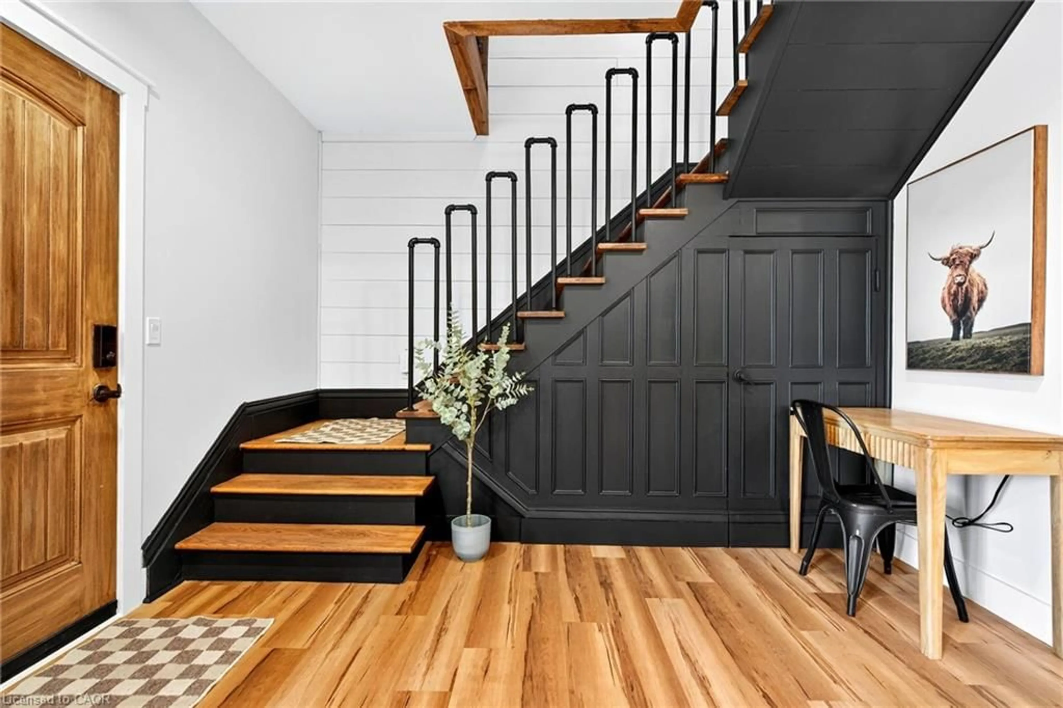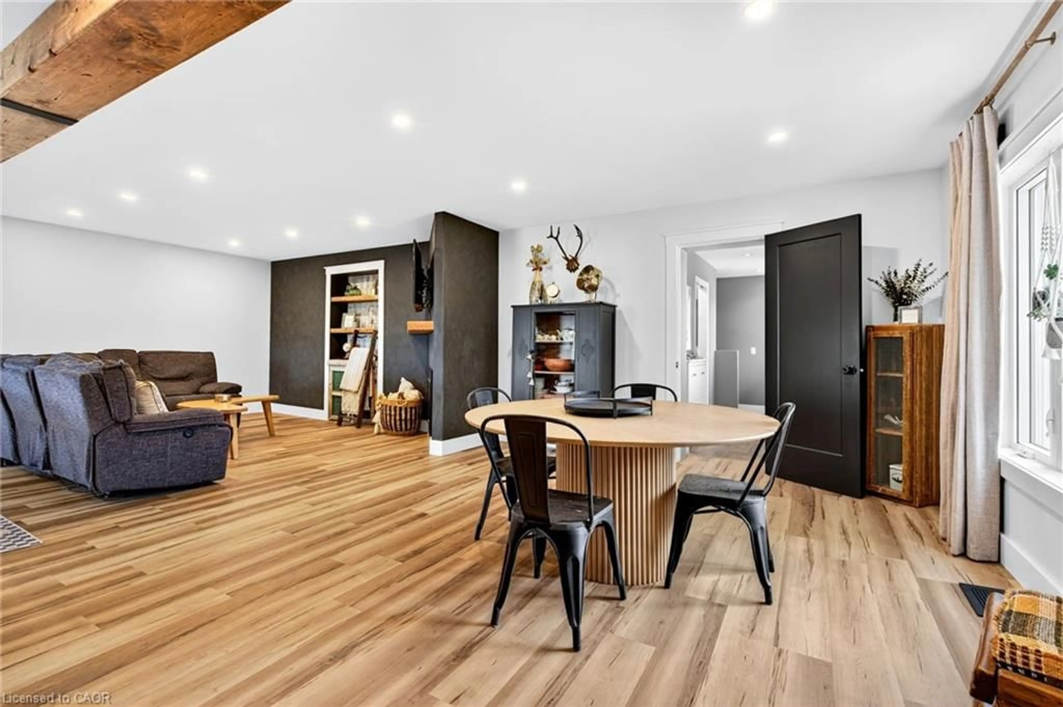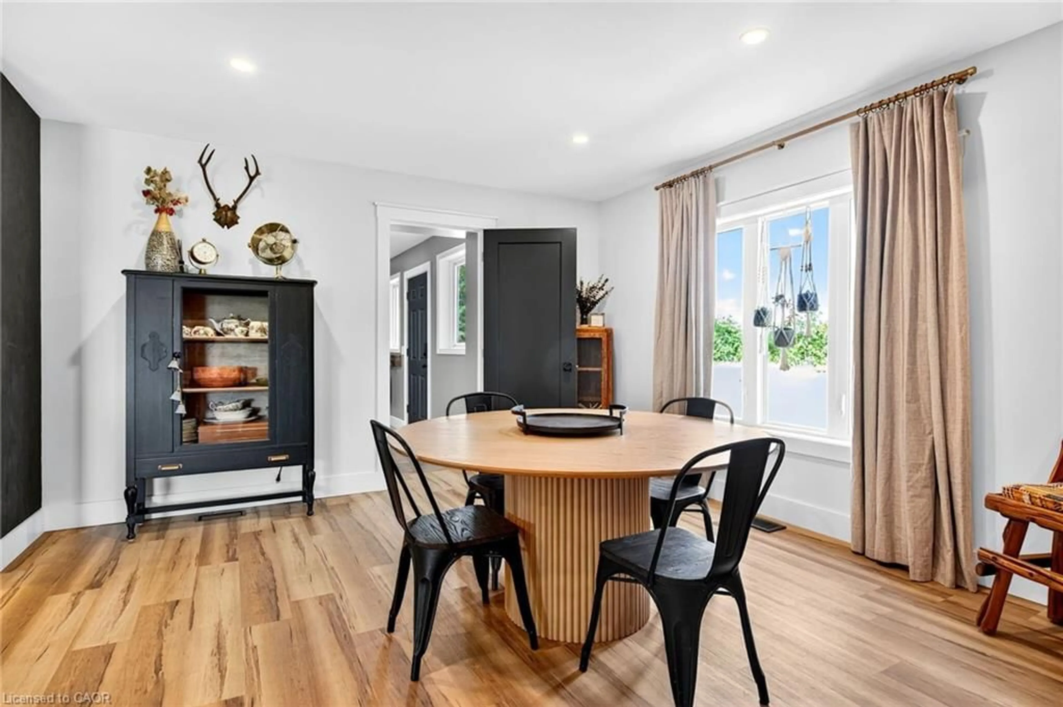184 Concession 13 Rd, Hagersville, Ontario N0A 1H0
Contact us about this property
Highlights
Estimated valueThis is the price Wahi expects this property to sell for.
The calculation is powered by our Instant Home Value Estimate, which uses current market and property price trends to estimate your home’s value with a 90% accuracy rate.Not available
Price/Sqft$306/sqft
Monthly cost
Open Calculator
Description
Country Living at Its Best! Set on 1.3 acres surrounded by open fields, this spacious two-storey home offers over 3,000 sq. ft. of living space with endless possibilities for family living and entertaining. Featuring 6 bedrooms and 4 bathrooms, the home includes a bright in-law suite, making it ideal for multi-generational families. The unique, updated interior blends character with modern finishes, and a finished basement adds even more living space. Step outside to your own private retreat with an outdoor kitchen & bar overlooking the inground pool, and hot tub , perfect for summer gatherings. A 30’ x 30’ heated shop with in-floor heating, a separate office/craft space and work out room which makes working from home or pursuing hobbies a breeze. For those seeking a touch of country charm, there’s even a chicken coop with chickens included! Additional features include 200 amp electrical, steel roof, newer windows, flooring, gourmet kitchen with built ins, nothing left to do but move in ! Ample parking, 5 minutes to Hagersville , only 35 minutes to Hamilton or Brantford, offering both convenience and tranquility. This is more than a home—it’s a lifestyle.
Property Details
Interior
Features
Main Floor
Bathroom
2-Piece
Bathroom
4-Piece
Bedroom
3.40 x 3.12Bedroom
3.40 x 2.79Exterior
Features
Parking
Garage spaces 8
Garage type -
Other parking spaces 6
Total parking spaces 14
Property History
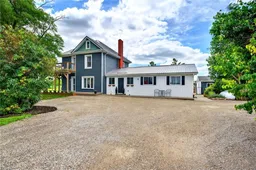 45
45
