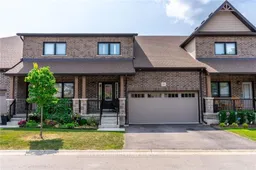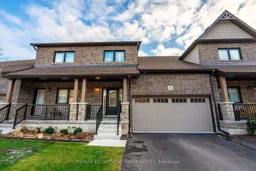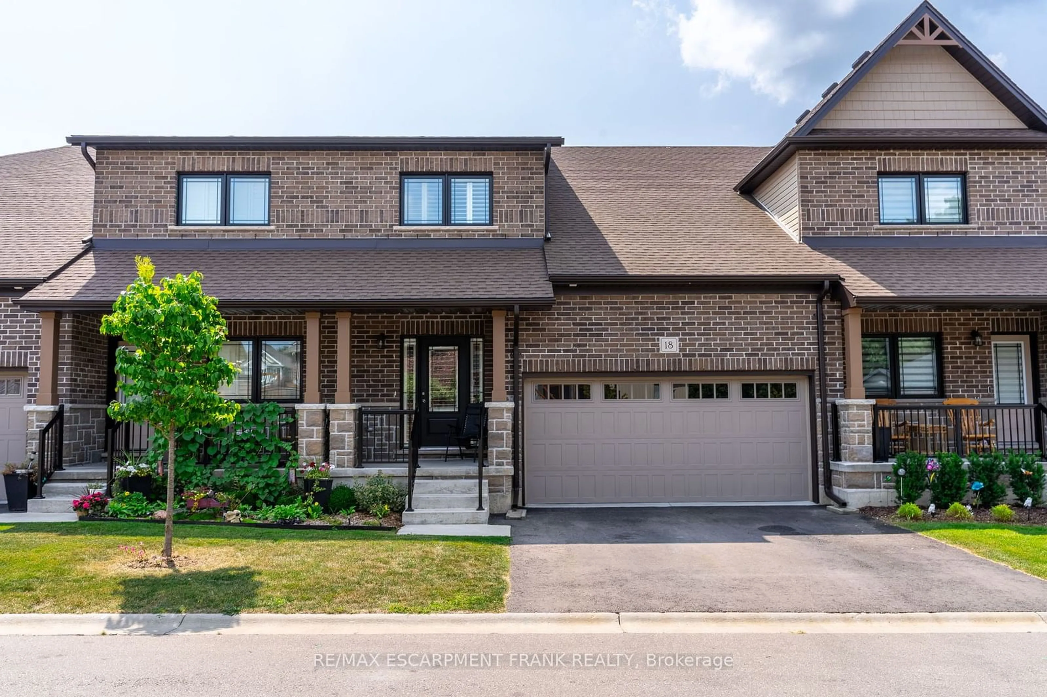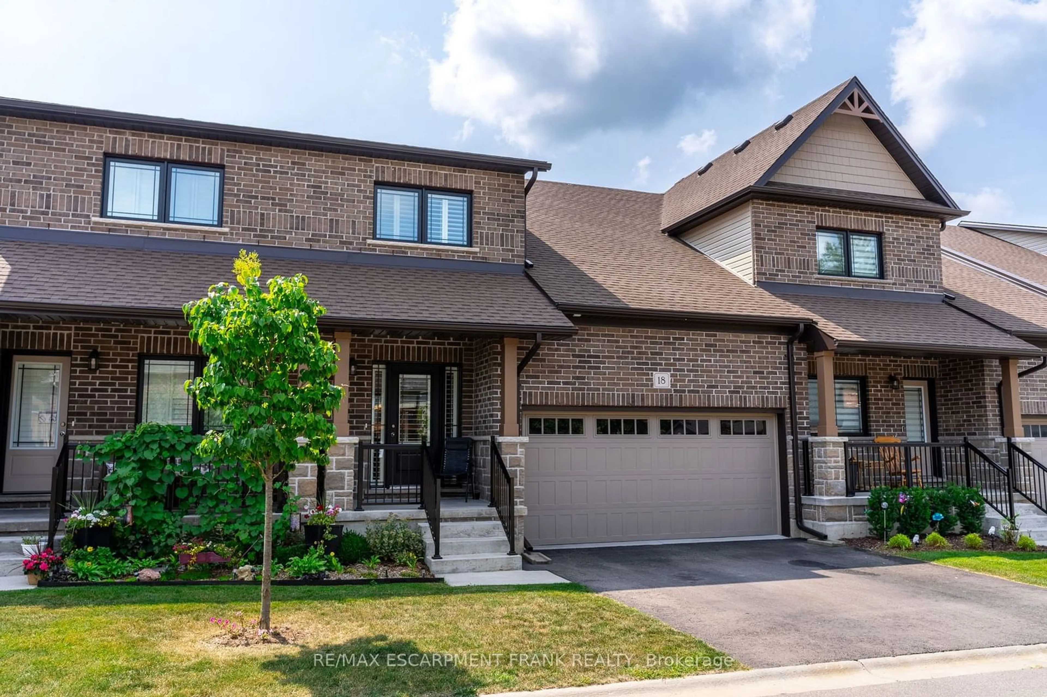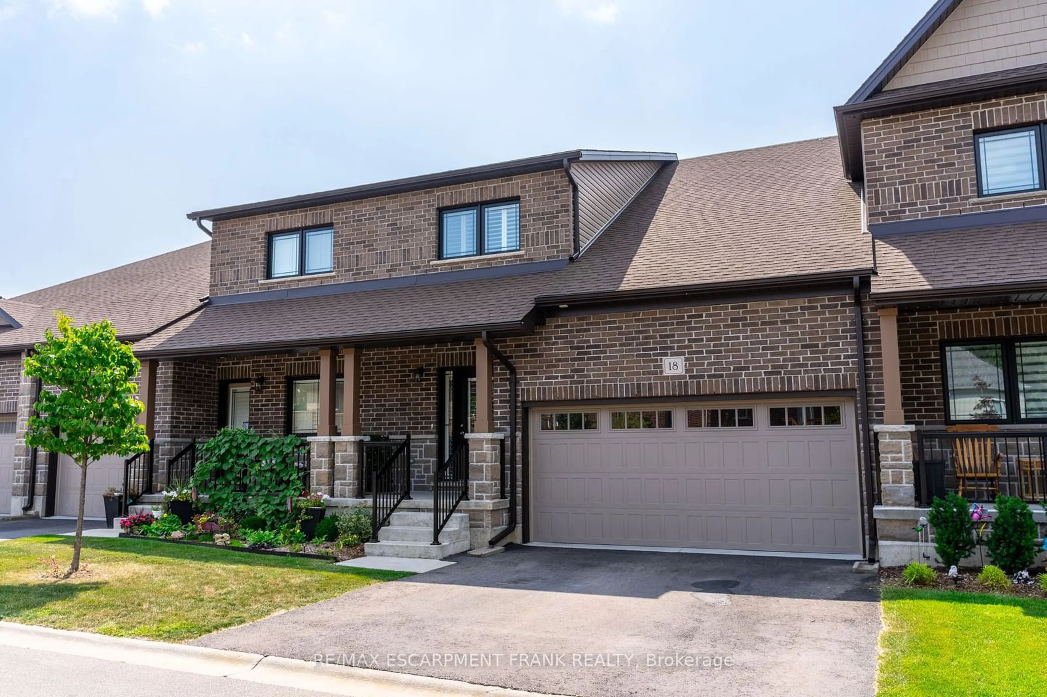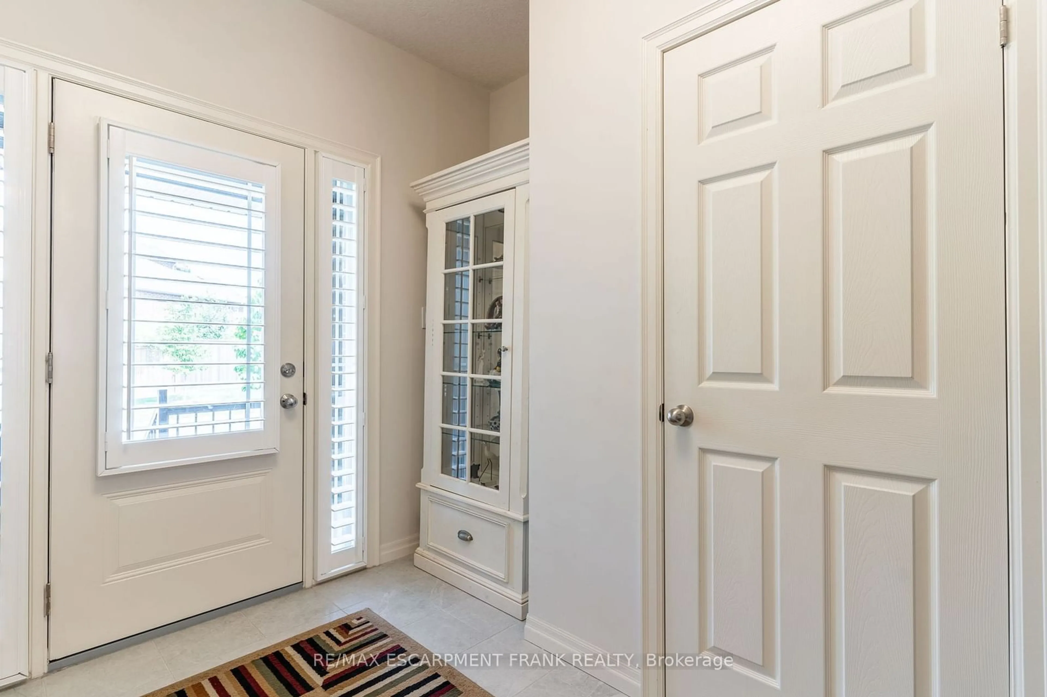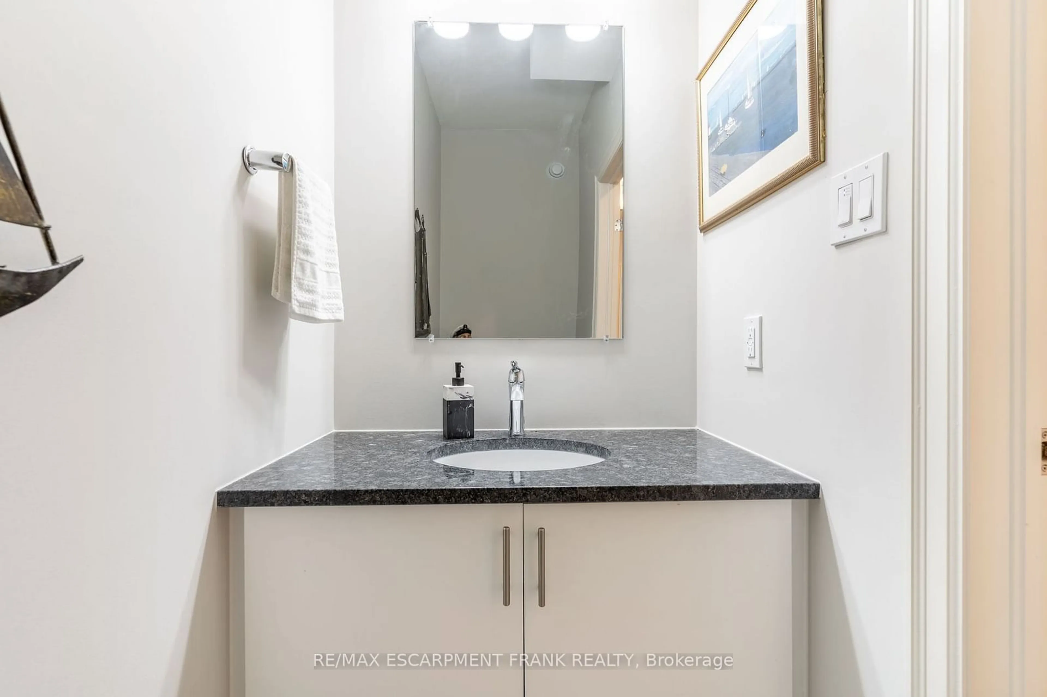18 TAMARACK Way, Norfolk, Ontario N3Y 4Z6
Sold conditionally $649,900
Escape clauseThis property is sold conditionally, on the buyer selling their existing property.
Contact us about this property
Highlights
Estimated ValueThis is the price Wahi expects this property to sell for.
The calculation is powered by our Instant Home Value Estimate, which uses current market and property price trends to estimate your home’s value with a 90% accuracy rate.Not available
Price/Sqft$384/sqft
Est. Mortgage$2,791/mo
Tax Amount (2024)$4,768/yr
Maintenance fees$145/mo
Days On Market67 days
Total Days On MarketWahi shows you the total number of days a property has been on market, including days it's been off market then re-listed, as long as it's within 30 days of being off market.246 days
Description
Welcome to 18 Tamarack Way, nestled in a quiet development in West Simcoe. This beautiful bungaloft, built in 2021, offers all the benefits of a condo with very minimal fees. The kitchen has upgraded stainless steel appliances, granite countertops with the matching island, ample cupboard space with a chic pantry. Make your favorite meals while entertaining guests with the open concept design. The California shutters throughout the home allow ample natural light to fill the vaulted ceiling in the main room, or control for privacy in any of the other rooms. The primary bedroom boasts a generous walk-in closet and 3-piece ensuite with a low-rise shower insert. Main floor laundry, with garage access and a sizeable closet, functions greatly as a mud/laundry space. The second floor holds a 4-piece bathroom, a complimentary bedroom, and a cozy living room to enjoy some family time. The bungaloft allows you to create personal living spaces, either main floor living, or your own quarters in the loft. The builder-finished basement provides enough space for extended family or friends to enjoy their own space if needed. Customize the unfinished portion to your own liking and/or needs and you'll truly have everything you need to enjoy this home. You'll have the remainder of the Tarion Warranty, which includes the basement, the Air-Exchange system, and all the other features this beautifully built home has to offer in a quiet and serene neighbourhood.
Property Details
Interior
Features
Main Floor
Kitchen
5.33 x 4.88Bathroom
6.88 x 4.722 Pc Bath
Bathroom
0.0 x 3.073 Pc Ensuite
Living
4.14 x 4.39Exterior
Parking
Garage spaces 2
Garage type Attached
Other parking spaces 2
Total parking spaces 4
Condo Details
Amenities
Bbqs Allowed, Visitor Parking
Inclusions
Property History
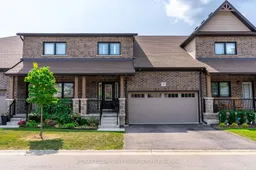 50
50