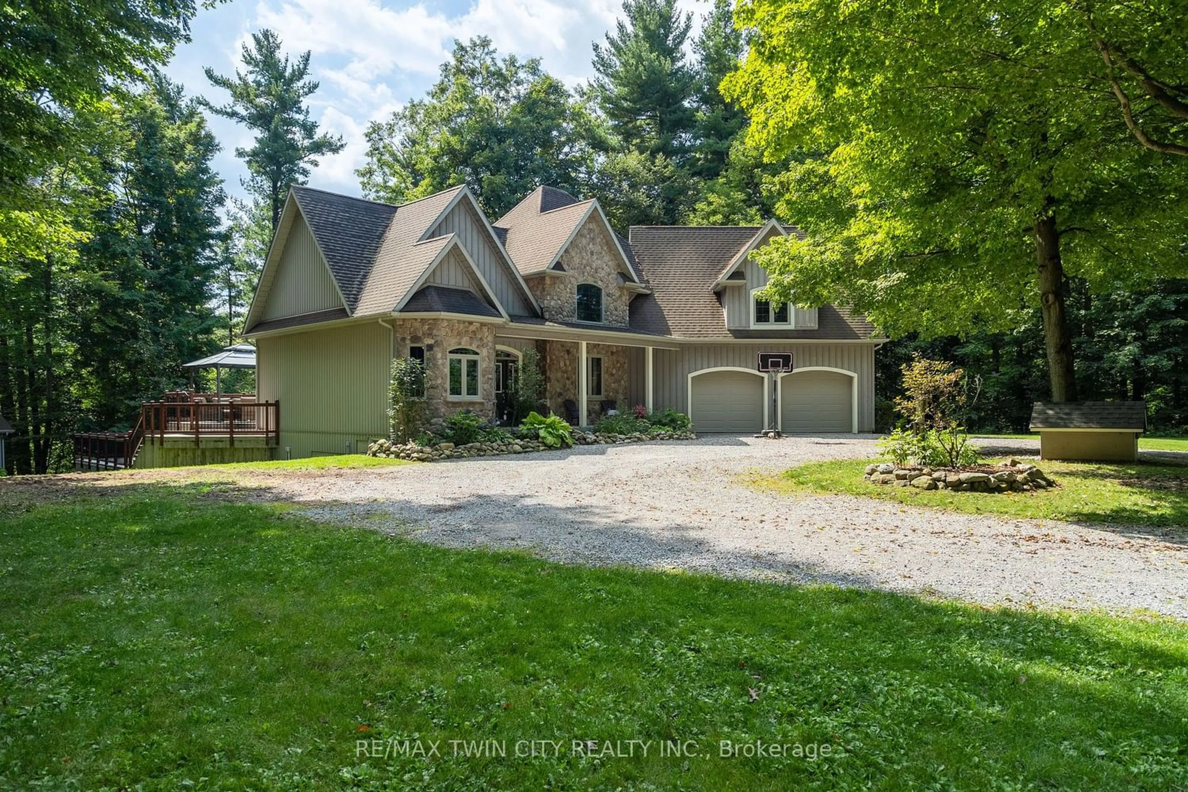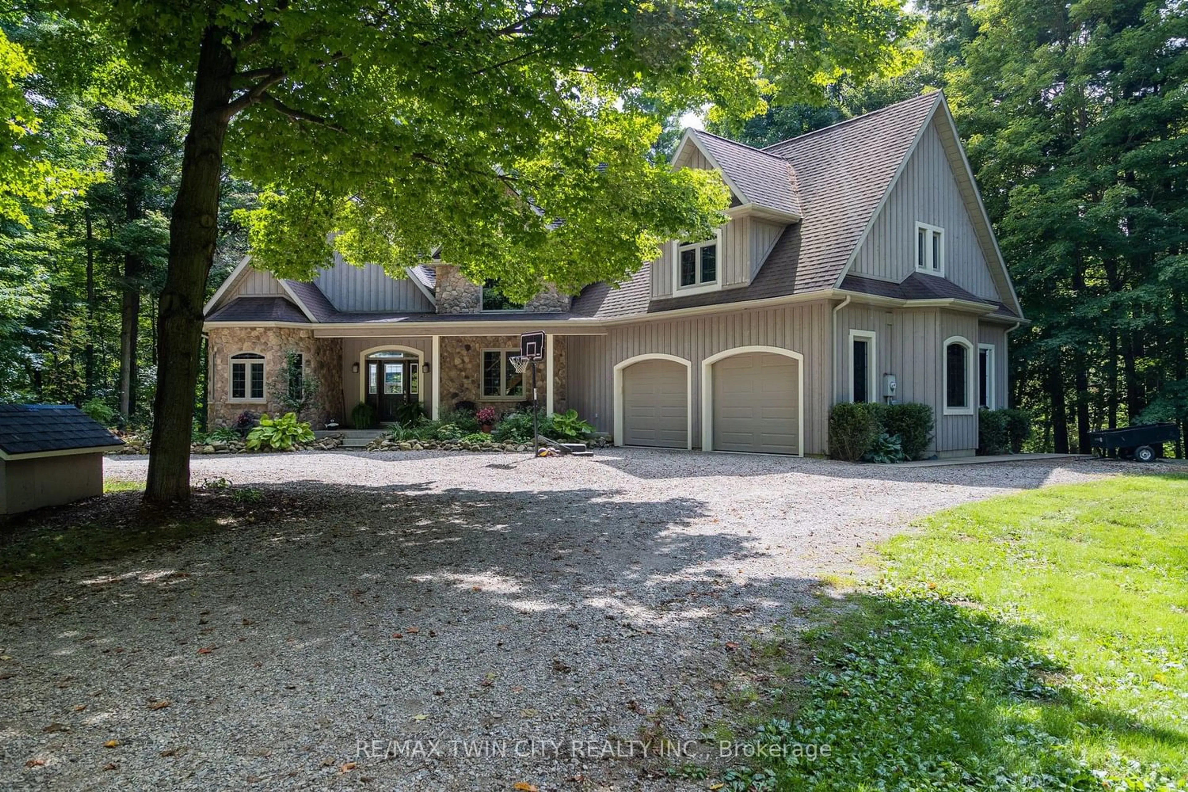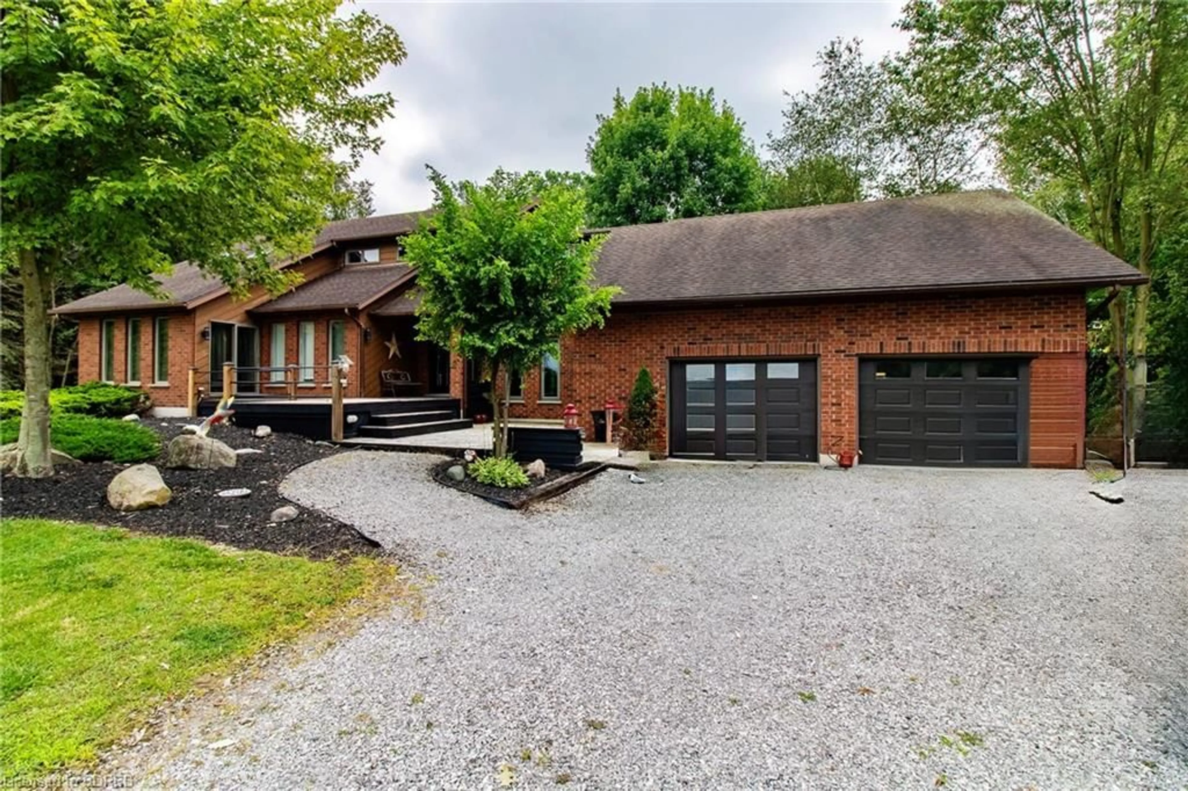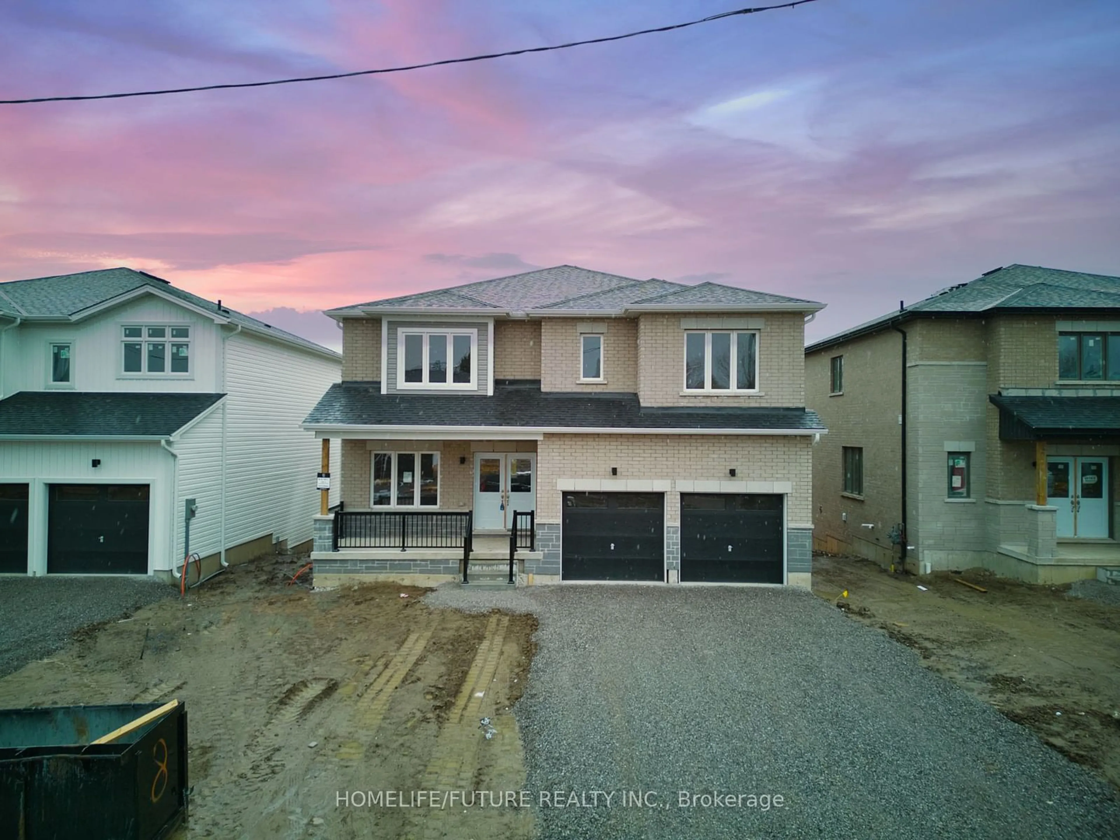1798 13th CONC Rd, Norfolk, Ontario N4B 2W4
Contact us about this property
Highlights
Estimated ValueThis is the price Wahi expects this property to sell for.
The calculation is powered by our Instant Home Value Estimate, which uses current market and property price trends to estimate your home’s value with a 90% accuracy rate.$1,015,000*
Price/Sqft-
Days On Market292 days
Est. Mortgage$4,720/mth
Tax Amount (2023)$6,384/yr
Description
Spectacular 2.45 acre "Muskoka-esque" property w full walk out basement in Norfolk County. This sprawling family home boasts approx. 3,200 sf of finished living space w airy & spacious rooms & are complimented by huge windows allowing gorgeous views all around. The eat-in kitchen features plenty of cupboard & counter space & an island, perfect for gathering. The incredible back deck is great for relaxing on while watching the kids swim & admiring the back yard. There are 5 bedrooms including the huge master w spacious closet & spa-like ensuite. This home offers 2 upper floor baths & 1 on the main level. The spectacular walk out basement w heated floor would be the perfect spot to run a home-based business or for an in-law suite, already complete w two bedrooms & space to add another bathroom. The attached, oversized double car garage offers handy inside entry & heated floors. Step outside & admire the gorgeous mature trees, a peaceful stream & miles farmland views.
Property Details
Interior
Features
Main Floor
Kitchen
4.57 x 5.44Dining
3.78 x 3.84Living
6.43 x 5.18Office
3.96 x 2.92Exterior
Parking
Garage spaces 2
Garage type Attached
Other parking spaces 14
Total parking spaces 16
Property History
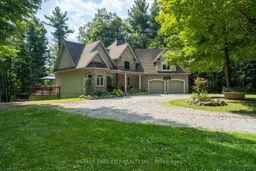 28
28
