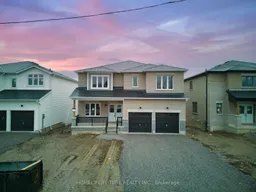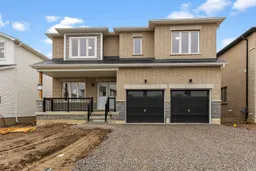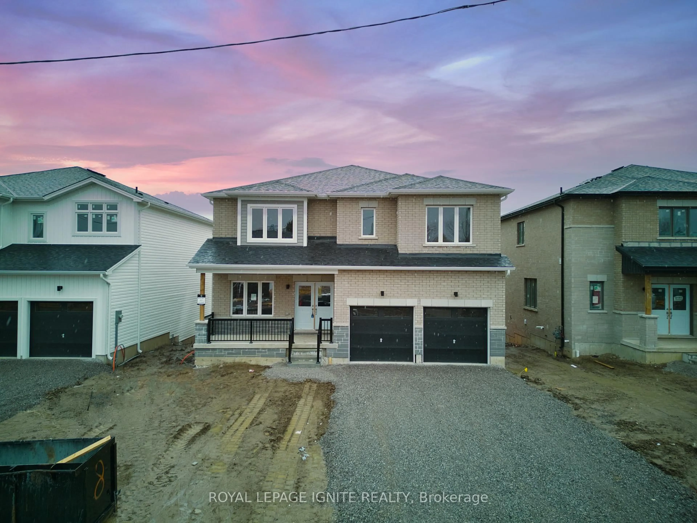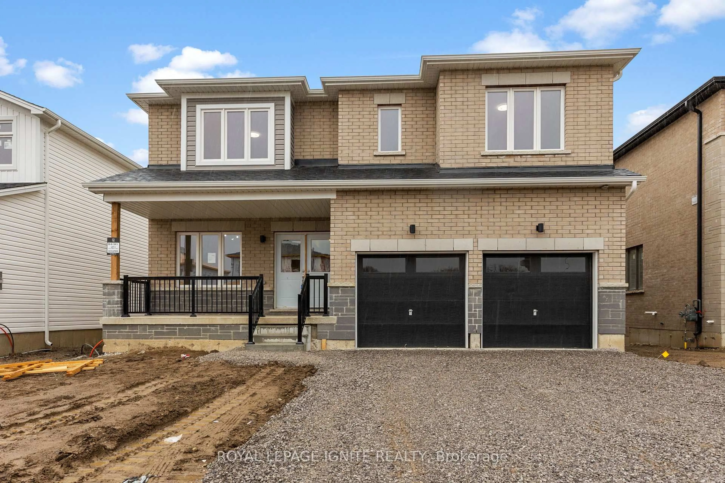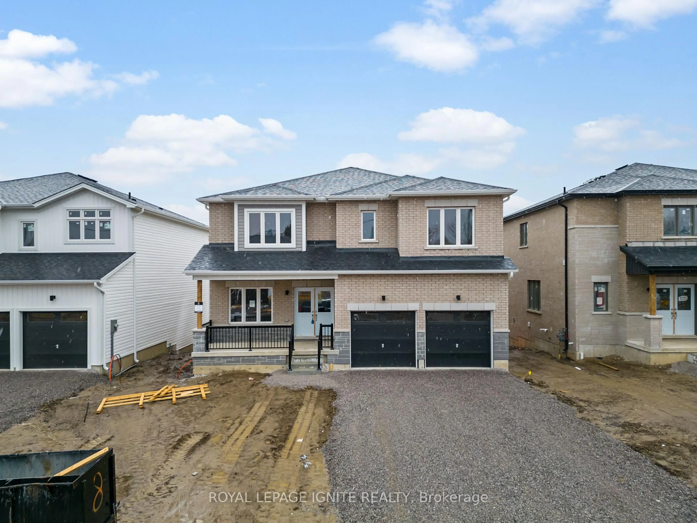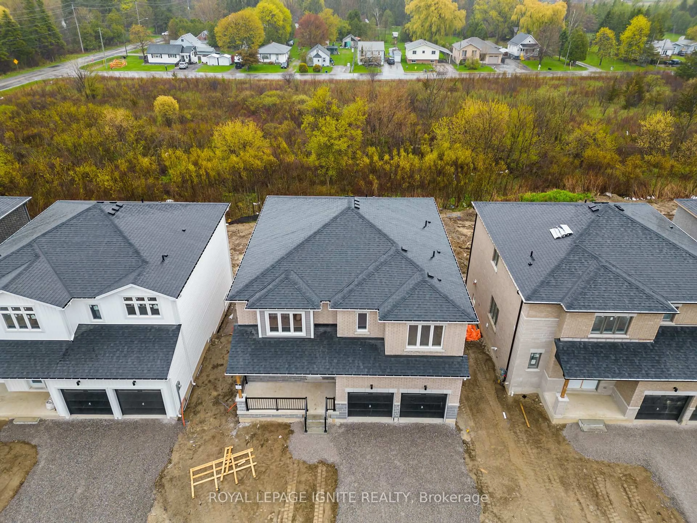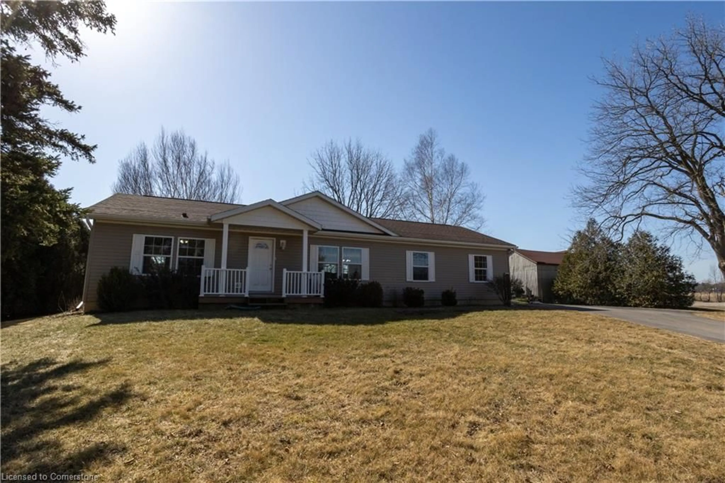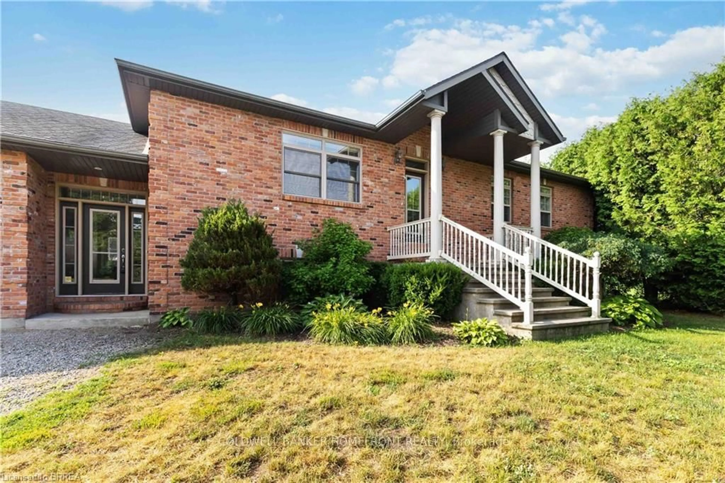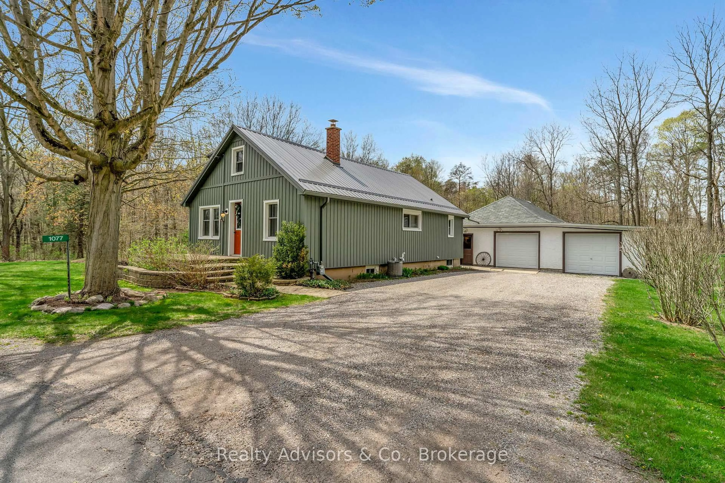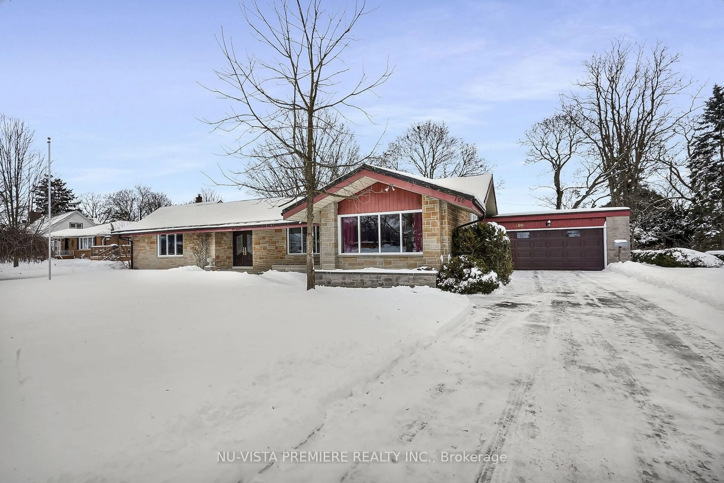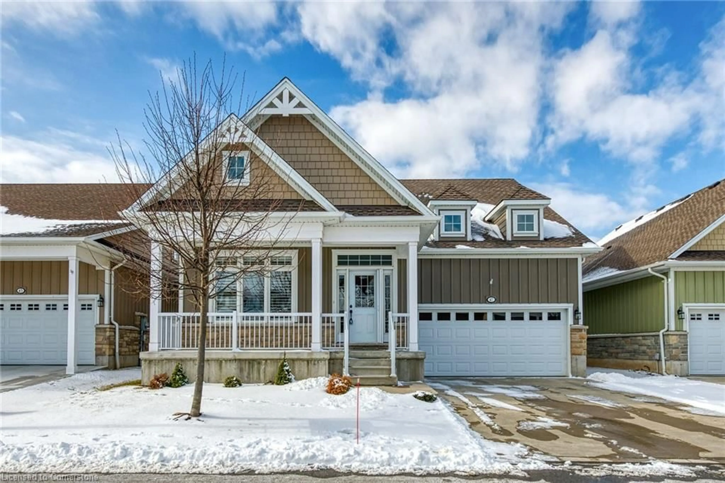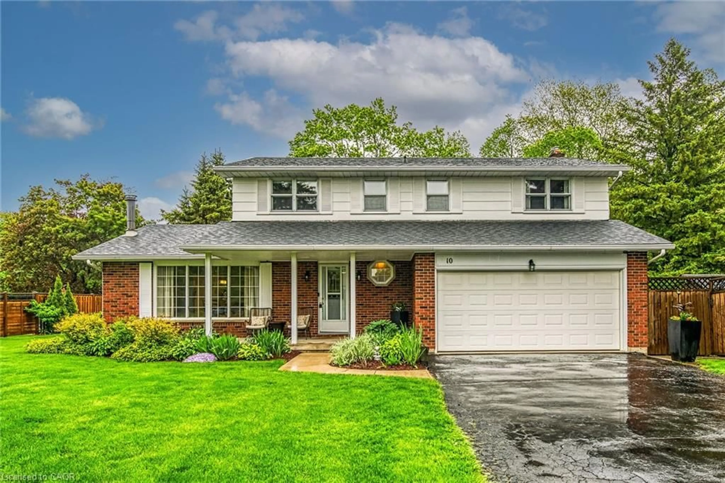19 Butternut Dr, Norfolk, Ontario N3Y 0G8
Contact us about this property
Highlights
Estimated valueThis is the price Wahi expects this property to sell for.
The calculation is powered by our Instant Home Value Estimate, which uses current market and property price trends to estimate your home’s value with a 90% accuracy rate.Not available
Price/Sqft$326/sqft
Monthly cost
Open Calculator
Description
Spacious 4+1 Bedroom Home on Premium Lot 10 Minutes from the BeachDont miss this rare opportunity to own a beautifully upgraded 4-bedroom + den, 3.5-bath home in the desirable community of Simcoejust a 10-minute drive to the beach! Set on a premium 50-foot lot backing onto green space, this 2,835 sq ft home offers the perfect blend of luxury, comfort, and privacy. Step into a bright, open-concept layout with 9-foot ceilings and hardwood floors throughout the main level. The chef-inspired kitchen features granite countertops, abundant cabinetry, and seamless flow into the living and dining areas ideal for hosting or everyday living. A separate den on the mainfloor adds flexibility for a home office or study. Upstairs, the spacious primary suite includes a private ensuite and an oversized walk-in closet. Three additional bedrooms offer generous layouts with large windows and ample storage. A convenient second-floor laundry room adds everyday ease. Located minutes from schools, parks, shopping, and the lake, this home combines modern features with aprime location. Move-in ready and built for todays lifestyle schedule your private tour today!
Property Details
Interior
Features
Main Floor
Dining
3.35 x 3.96hardwood floor / Large Window
Great Rm
4.9 x 4.57hardwood floor / Fireplace / Open Concept
Breakfast
2.76 x 4.57Ceramic Floor / Eat-In Kitchen / Open Concept
Kitchen
3.05 x 4.57Ceramic Floor / Granite Counter / Open Concept
Exterior
Features
Parking
Garage spaces 2
Garage type Attached
Other parking spaces 4
Total parking spaces 6
Property History
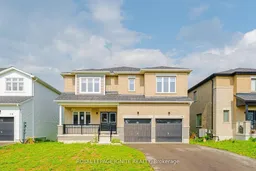
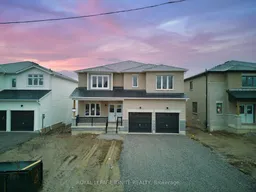 50
50