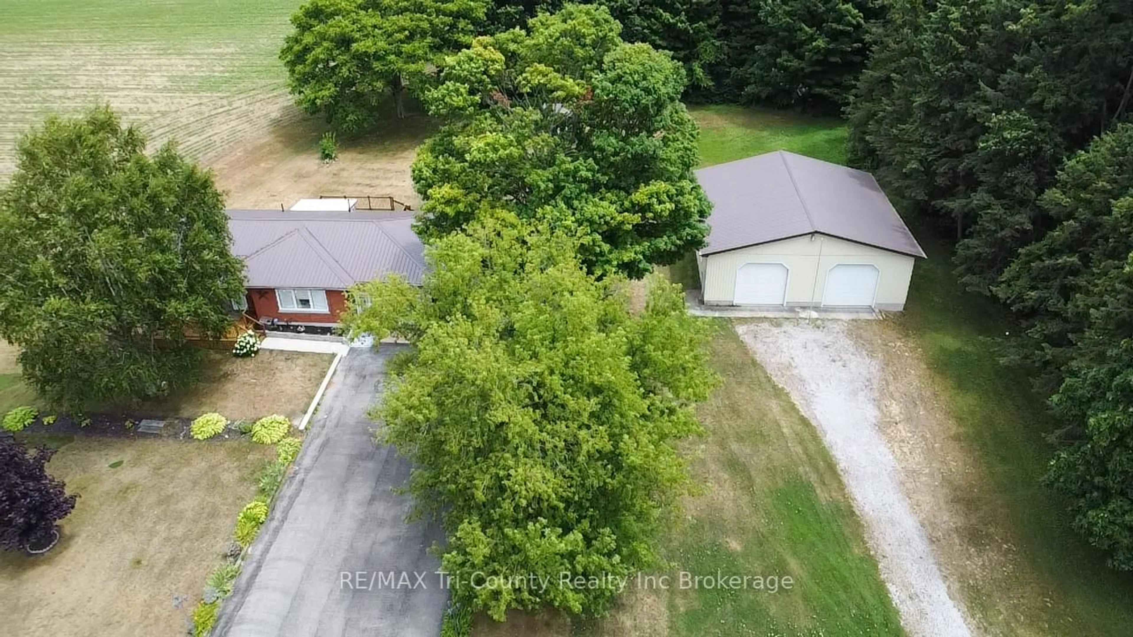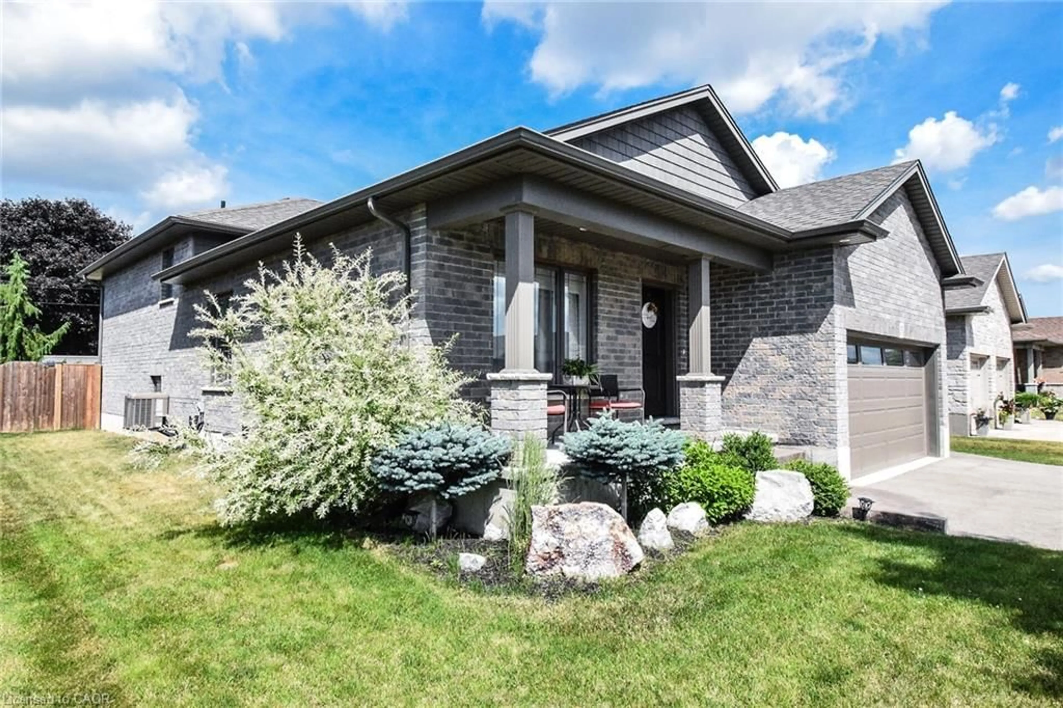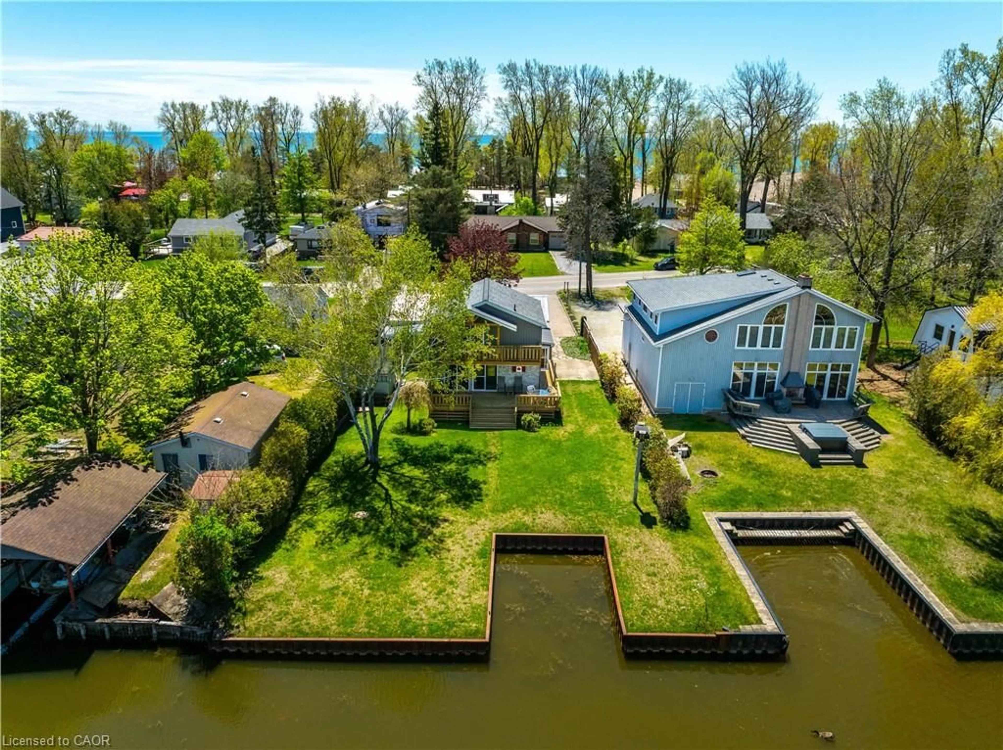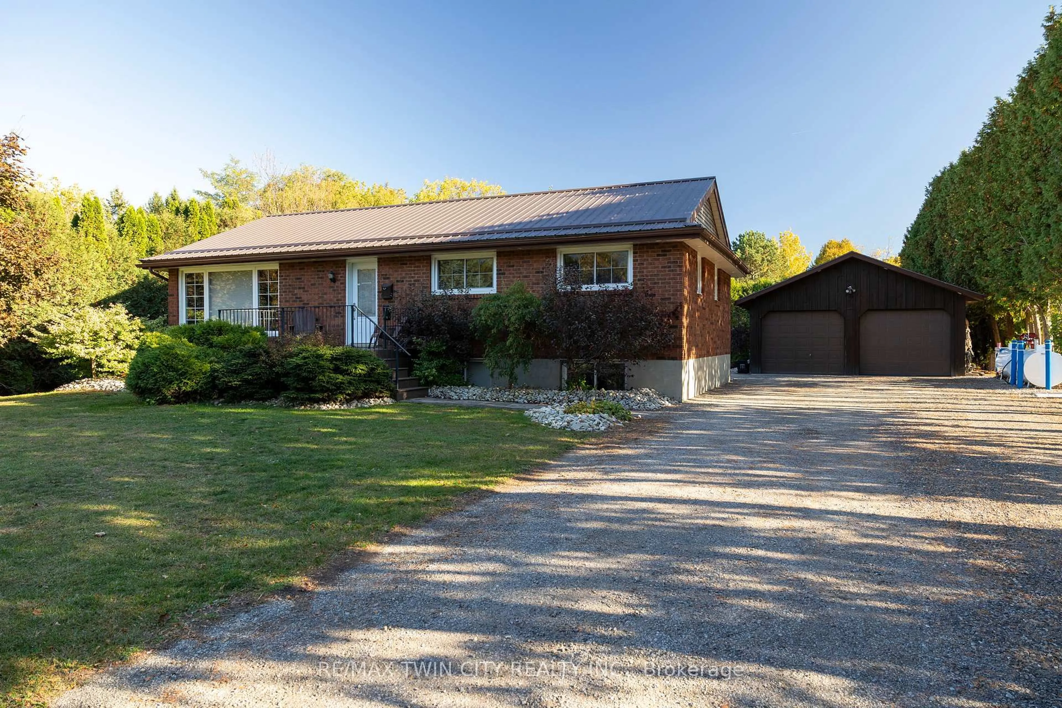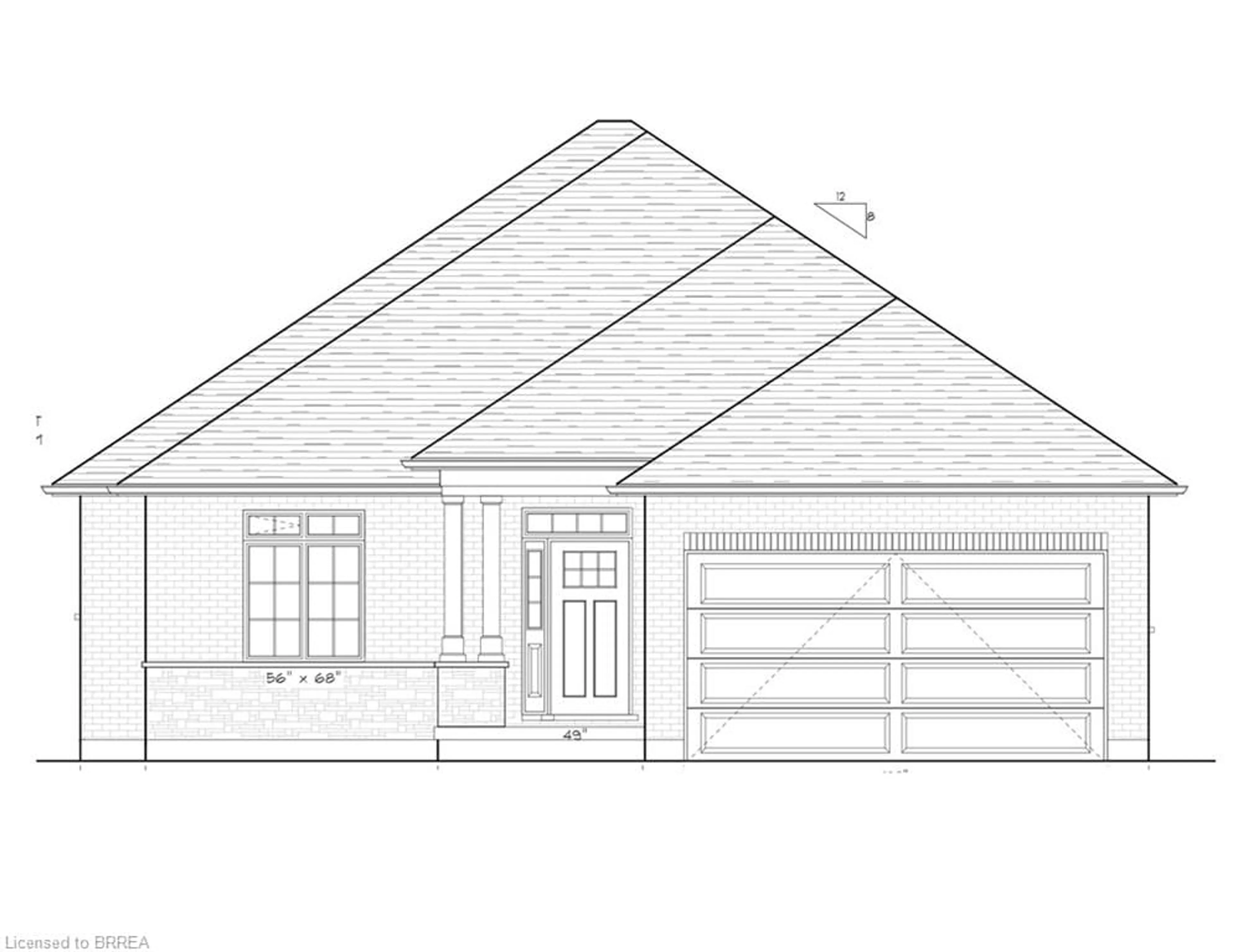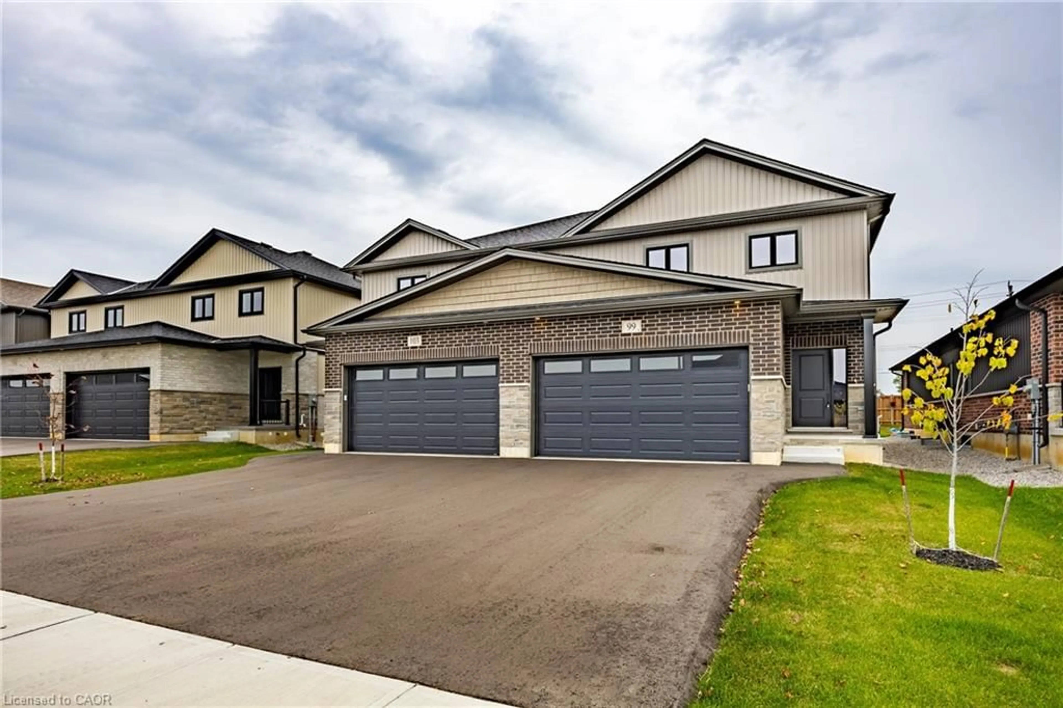Welcome to 174 Wellington Street, a low-maintenance 1 ½ storey home perfect for first-time buyers or investors. Located in a great neighborhood on a spacious, nicely landscaped lot, this property features a detached garage, paved double driveway and ample outdoor space. Step inside to find a cozy living room, a bright dinette area, and a functional galley kitchen. The main floor also includes a convenient laundry/storage room and a 4-piece bathroom, along with a bedroom. Upstairs, you'll discover two additional bedrooms, offering plenty of space for family or guests. This home has been thoughtfully updated, with several items completed around 2009, including a new electrical panel, furnace, kitchen, bathroom, and windows. A durable metal roof was added in 2013, and in 2022, the exterior received new vinyl siding and aluminum fascia, soffit, and troughs. Enjoy the ease of living in this charming & affordable home, with nearby walking trails for outdoor enthusiasts. Don’t miss your chance to own this delightful property—schedule a viewing today!
Inclusions: Dishwasher,Hot Water Tank Owned,Range Hood
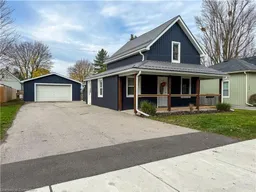 36
36

