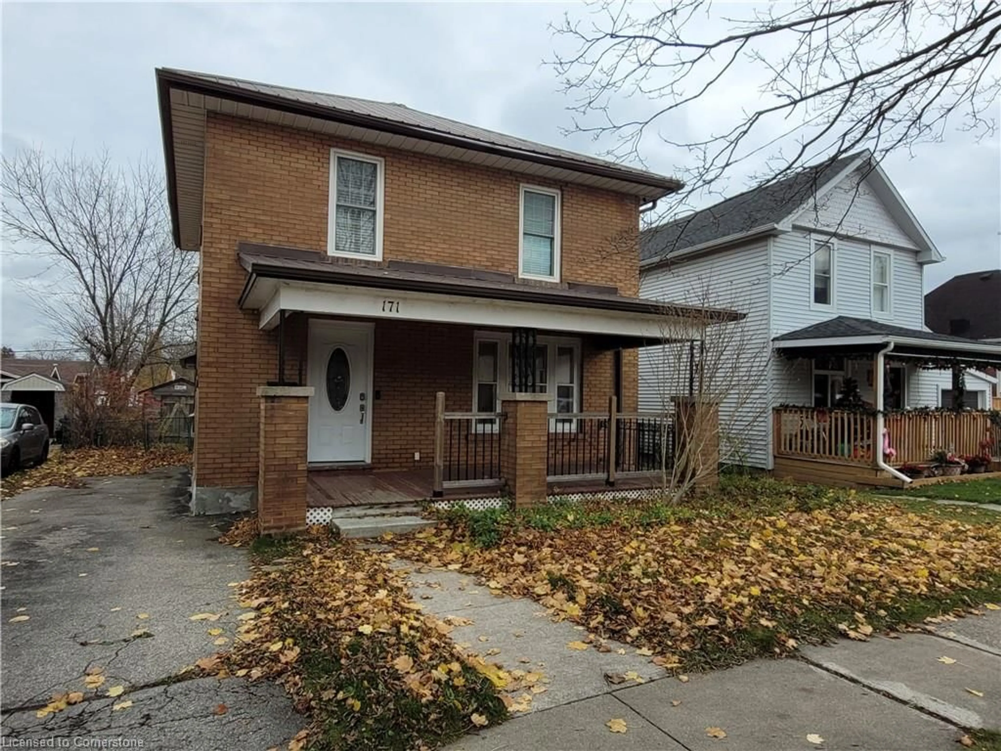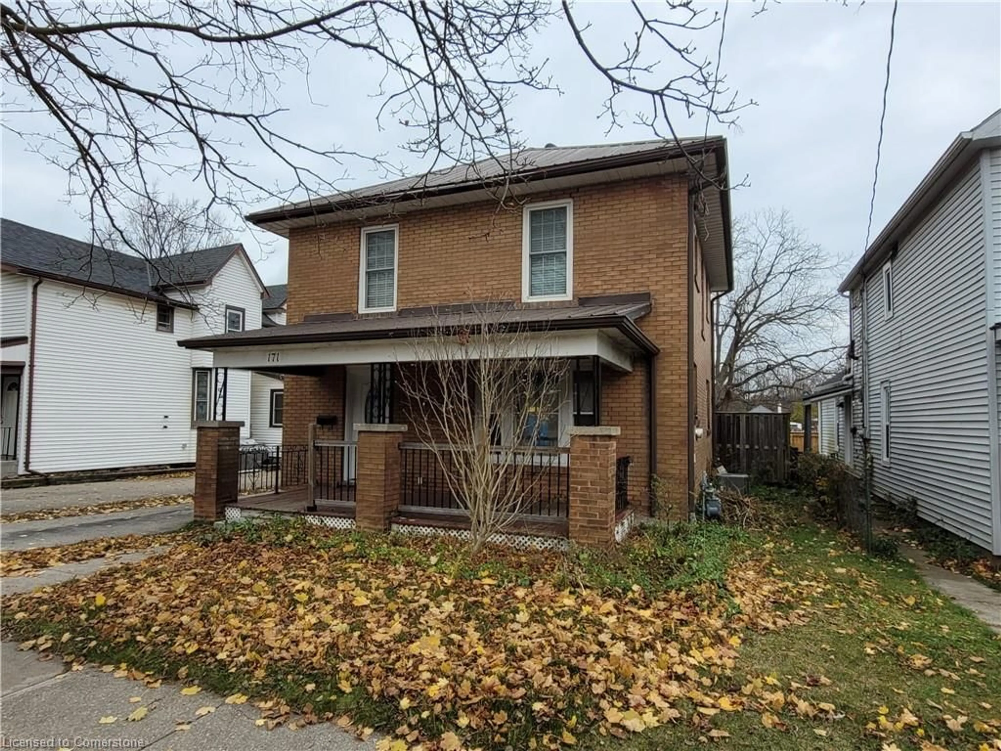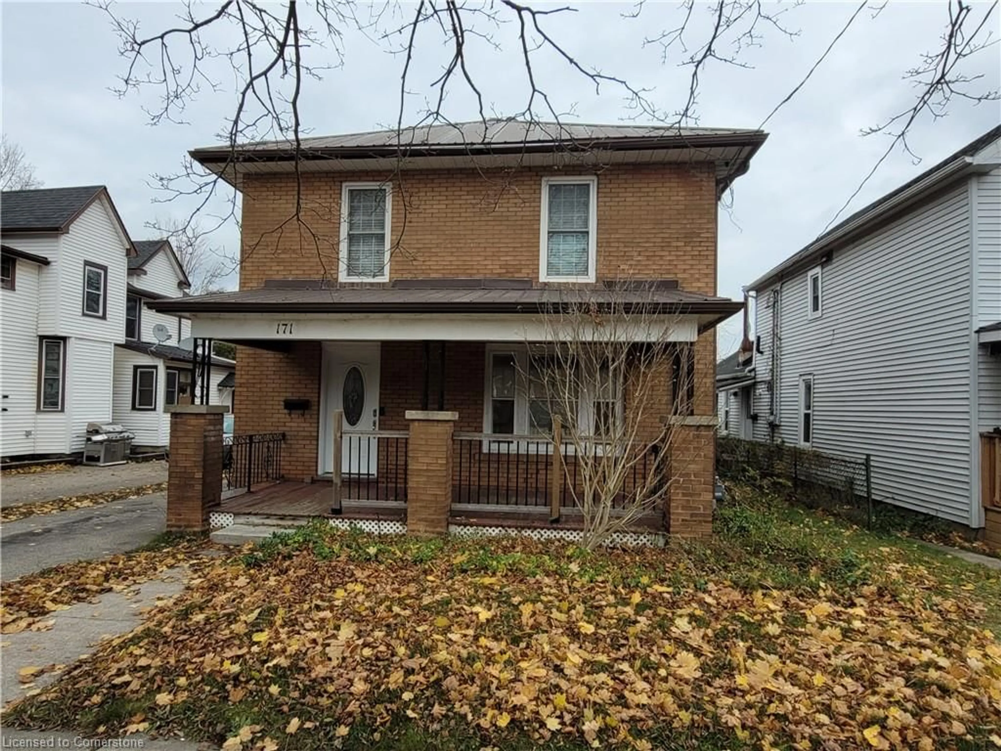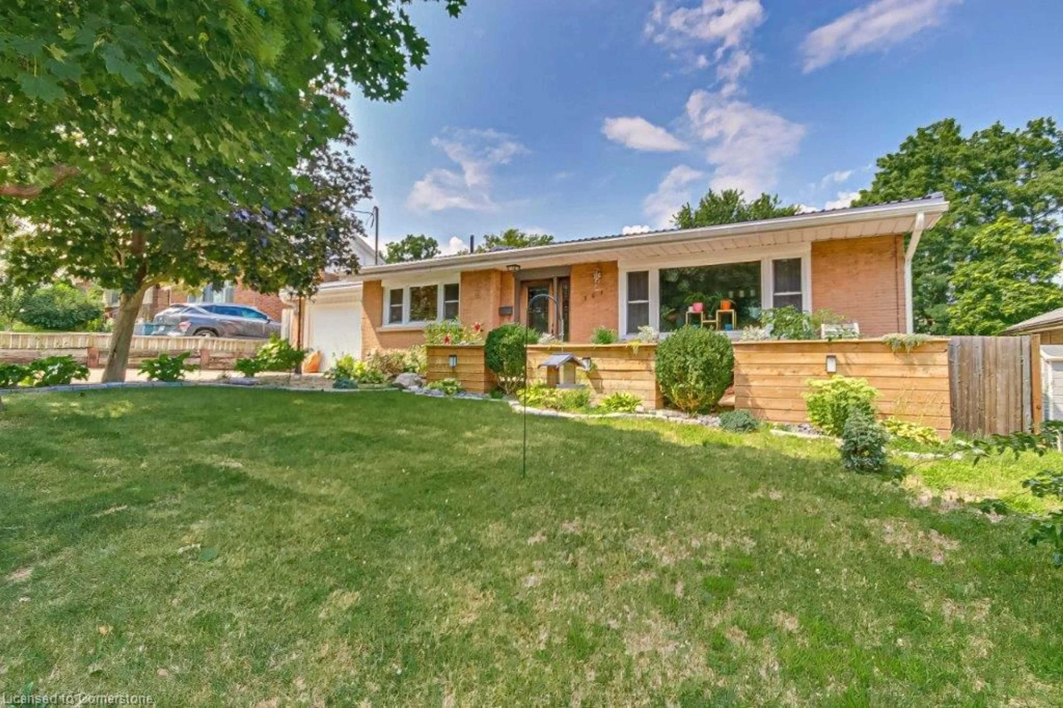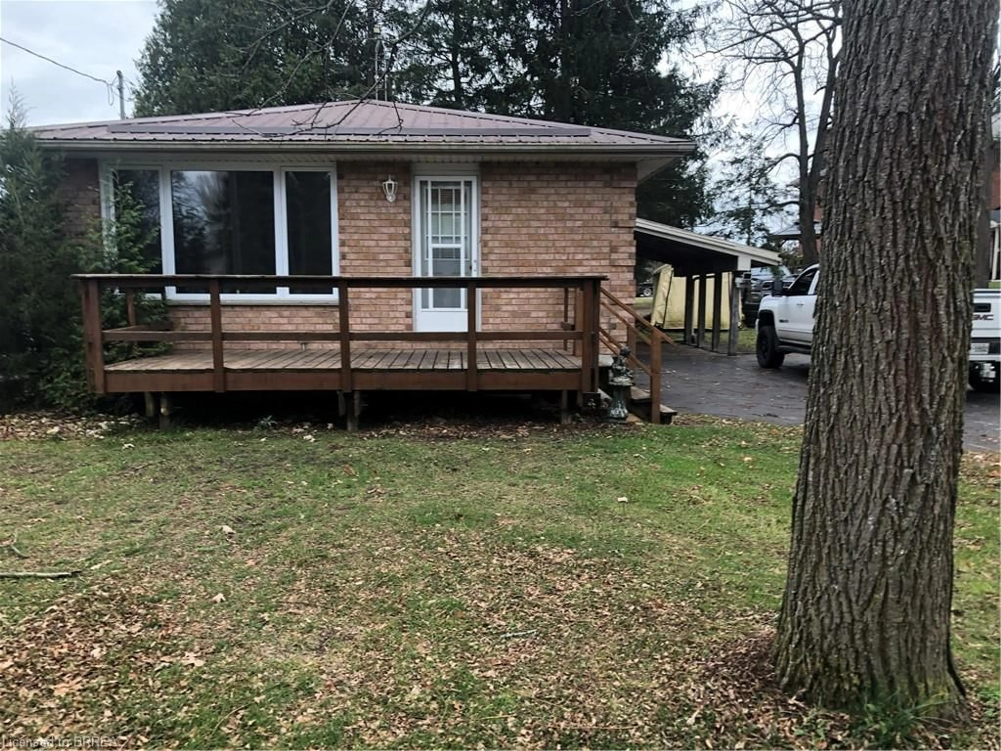171 Talbot St, Simcoe, Ontario N3Y 3W8
Contact us about this property
Highlights
Estimated ValueThis is the price Wahi expects this property to sell for.
The calculation is powered by our Instant Home Value Estimate, which uses current market and property price trends to estimate your home’s value with a 90% accuracy rate.Not available
Price/Sqft$268/sqft
Est. Mortgage$1,782/mo
Tax Amount (2024)$2,905/yr
Days On Market6 days
Description
Located in the heart of Simcoe, 171 Talbot Street North offers a charming 2 storey home that is just waiting for your finishing touches. The exterior of the home showcases full 2 storey red brick, metal roof, large 20'x8' front porch and a large wooden back deck. Sitting on a deep lot, there is plenty of outdoor space for the kids to play, to enjoy a bonfire or let the dogs run. Step inside the home right into the bright and airy foyer then kick off your shoes and relax in the living/dining room that spans the whole length of the house. Next to the living room is a roomy kitchen with hardwood cabinets and plenty of storage space. At the back of the main floor you'll find the mudroom and main floor bath. Head upstairs and enjoy the high ceilings and all the bedrooms on one level. Two bedrooms are the exact same size, so the kids can't fight over who gets the bigger room. The primary bedroom takes up the back half of the upstairs and showcases lots of space and natural light. Also upstairs is an updated full bathroom. In the basement you'll find a large utility room, a work bench and tons of storage space. This home can showcase so much charm, it just needs the right person to put on the finishing touches and complete the projects. Updates to the home include second floor windows approx. 10 years old and A/C approx. 5 years old
Property Details
Interior
Features
Main Floor
Foyer
3.05 x 2.95Living Room/Dining Room
8.03 x 3.81Mud Room
3.30 x 2.69Kitchen
3.89 x 3.43Exterior
Features
Parking
Garage spaces -
Garage type -
Total parking spaces 2
Property History
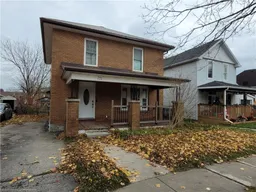 32
32
