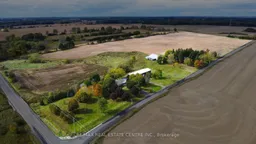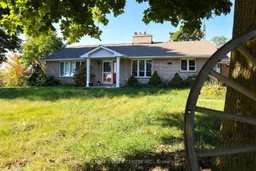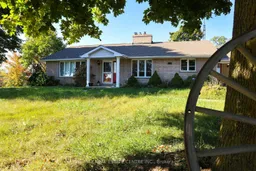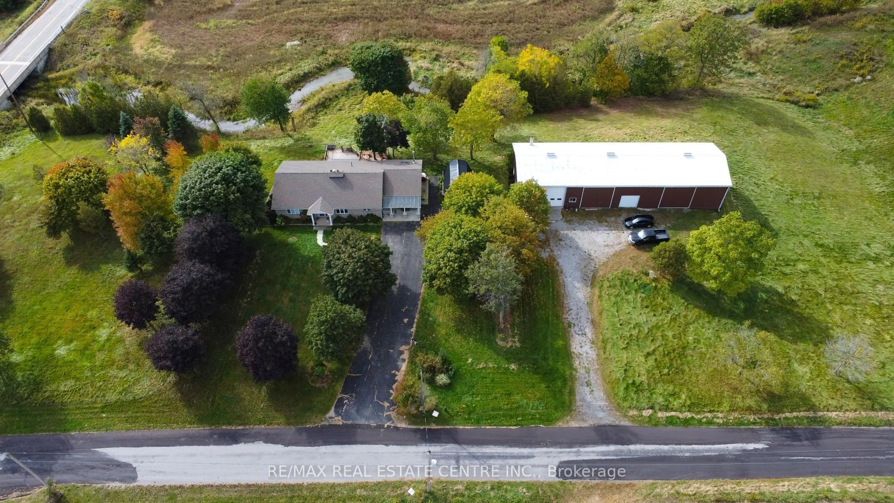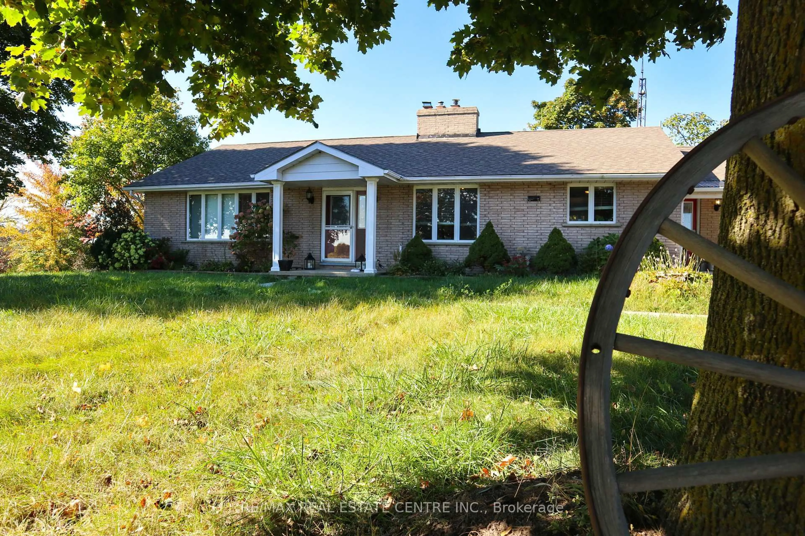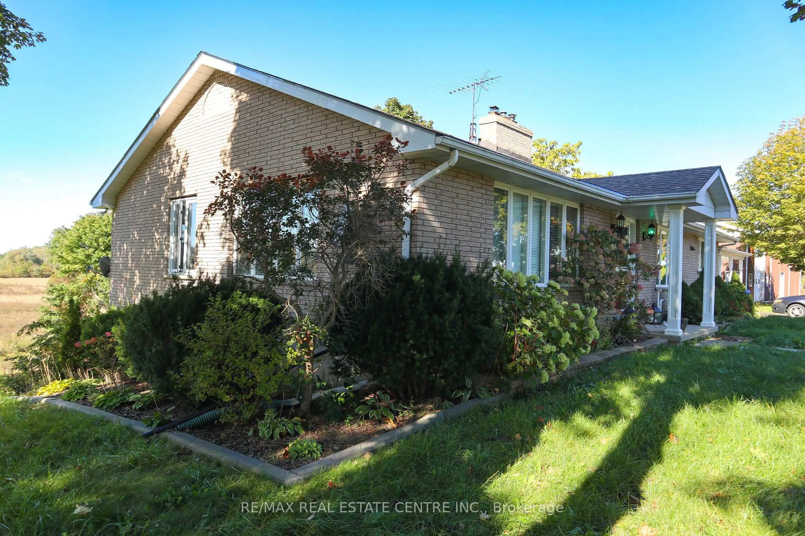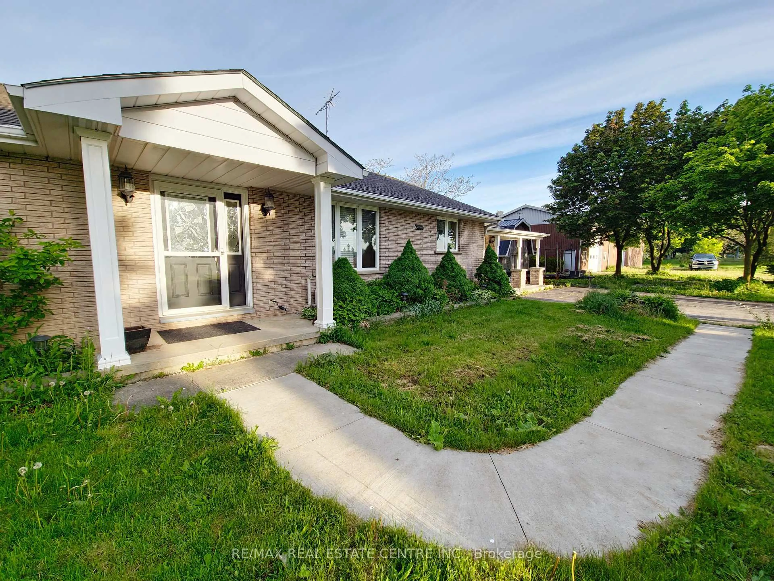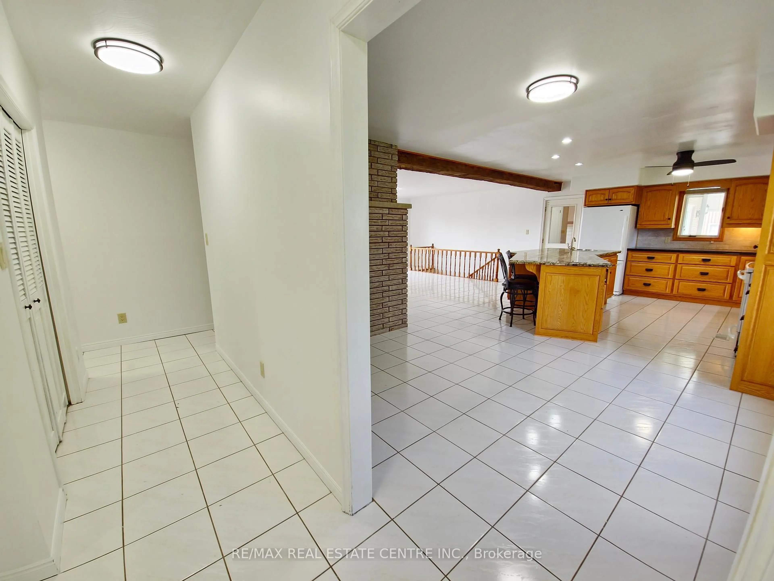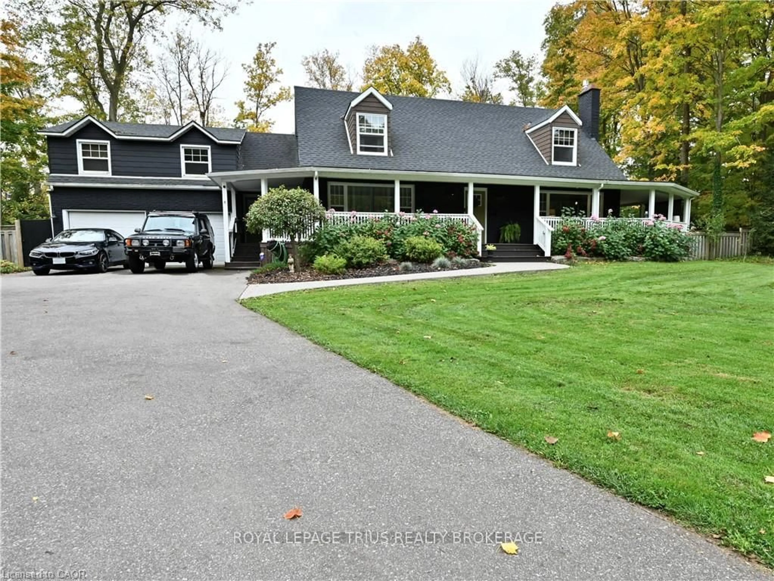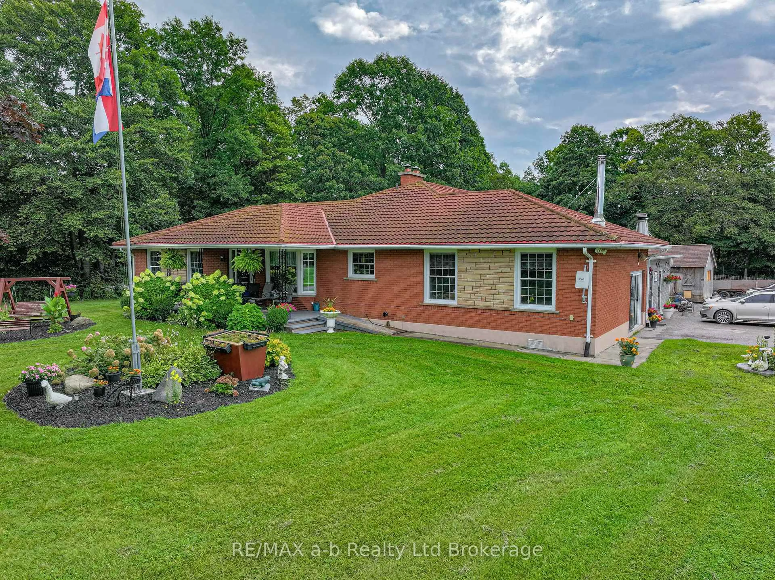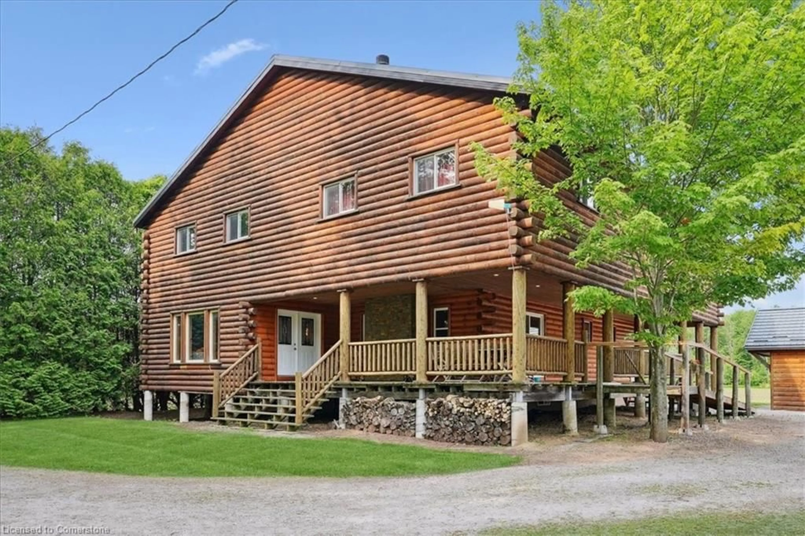17 Cemetery Rd, Norfolk, Ontario N0E 1Z0
Contact us about this property
Highlights
Estimated valueThis is the price Wahi expects this property to sell for.
The calculation is powered by our Instant Home Value Estimate, which uses current market and property price trends to estimate your home’s value with a 90% accuracy rate.Not available
Price/Sqft$697/sqft
Monthly cost
Open Calculator
Description
Welcome to 17 Cemetery Rd! A custom built 1982 bungalow full of character, conveniently located mins from Hwy 403/Brantford, 46.82 acres with frontage on 2 roads. The main floor offers 2000 sq.ft of living space including the retrofitted garage, spacious living room with hardwood floors, a generous sized Primary bedroom, an additional guest room and a 4pc bathroom. Updated open concept kitchen with granite countertops and a 10 island ideal for entertaining, which opens to a dining room with 8 patio doors walking out to the upper deck with gorgeous views. An additional 1690 sq.ft of finished living space on the lower level with a spacious rec room, a beautiful stone fireplace, corner bar, additional bedroom with oversized windows letting in ample natural light, 3pc bath, laundry and multiple utility/storage/cold rooms, patio doors walkout to the 600 sq.ft deck for more views. Rustic garden shed with conc. Floor, hydro and metal roof. Approx 38ac of workable land incl random tile for excellent drainage, 40 x 100 metal clad shop separated into 40x30 insulated/heated bay w/16 ceilings, 16 overhead door with opener, concrete floor with hydro, and a 40x70 storage area with another powered garage door and 2 oversized doors for larger equipment. Extras circular driveway, well & cistern, additional 5000+ sqft of indoor storage space in the barn.
Property Details
Interior
Features
Main Floor
Family
6.93 x 4.19Broadloom / Skylight
Bathroom
3.81 x 2.164 Pc Bath
Br
3.78 x 3.48Primary
3.96 x 4.9Exterior
Features
Parking
Garage spaces 6
Garage type Detached
Other parking spaces 10
Total parking spaces 16
Property History
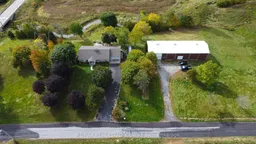 50
50