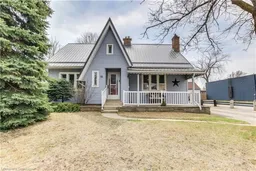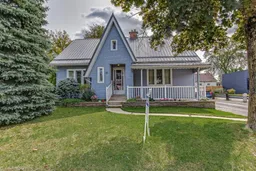Welcome to this delightful 3-bedroom, 1.5-bath single-family home on Church Street in Delhi, where timeless character meets modern comfort. Step inside to discover original hardwood floors and stunning lead-paned front windows, offering a touch of old-world charm. The updated windows throughout enhance both efficiency and peace of mind. The main floor features a spacious bedroom, currently used as a home office, and a functional kitchen with stainless steel appliances. Just off the kitchen is the warm and inviting dining room, showcasing a beautiful, exposed brick wall and a cozy gas fireplace insert — the perfect space to gather. From here, French doors lead to a large living room, offering a seamless flow for both everyday living and entertaining. Upstairs, you'll find two generously sized bedrooms, full of natural light and character. The partially finished basement offers a half bath in the laundry room (rough in shower), a den and a large space ready for your design. Outside, enjoy your own private, fully fenced backyard with a hot tub, garage, additional sheds, and a lean-to, providing ample space for storage and relaxation. The durable steel roof adds long-term peace of mind, and ample parking makes life that much easier. All of this within walking distance to shopping, schools, and restaurants. Book your showing today — this one-of-a-kind home is filled with charm and ready to welcome you!
Inclusions: Built-in Microwave,Central Vac,Dishwasher,Dryer,Garage Door Opener,Gas Oven/Range,Hot Tub,Range Hood,Refrigerator,Smoke Detector,Washer,Window Coverings
 36
36



