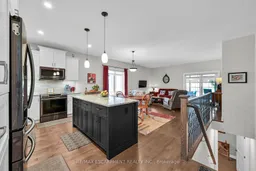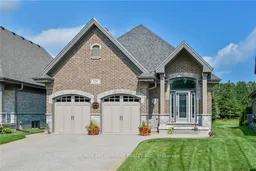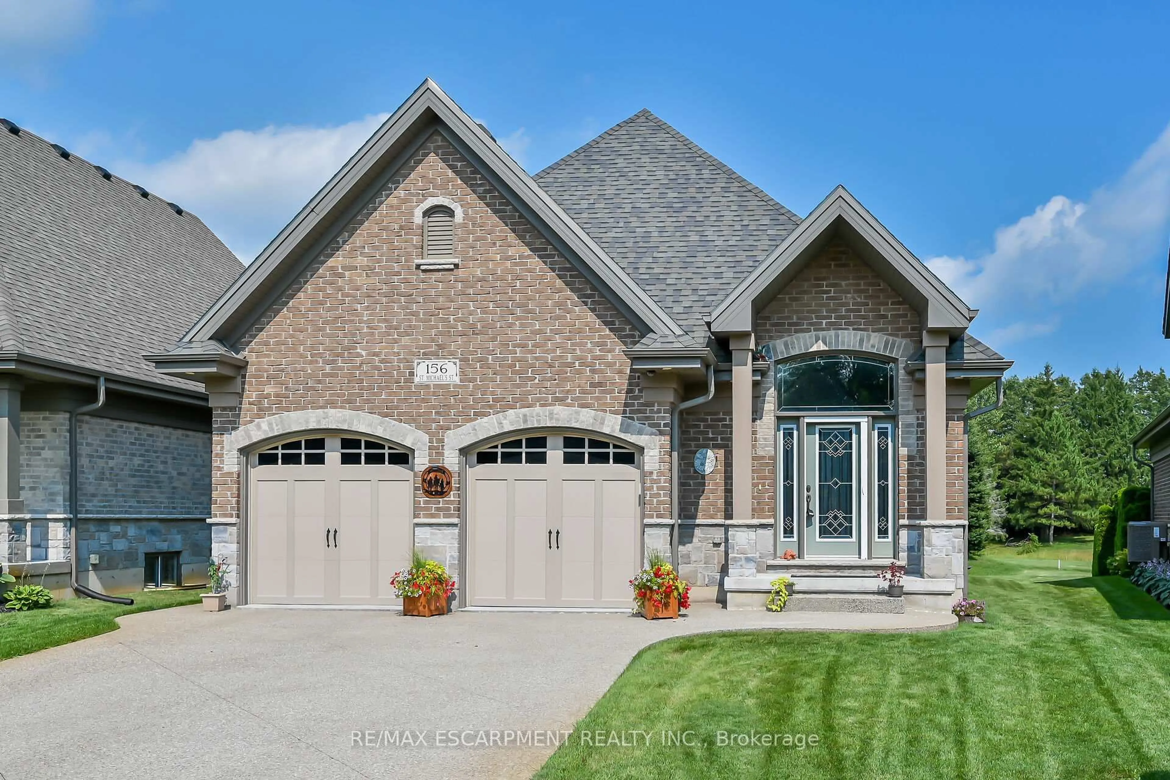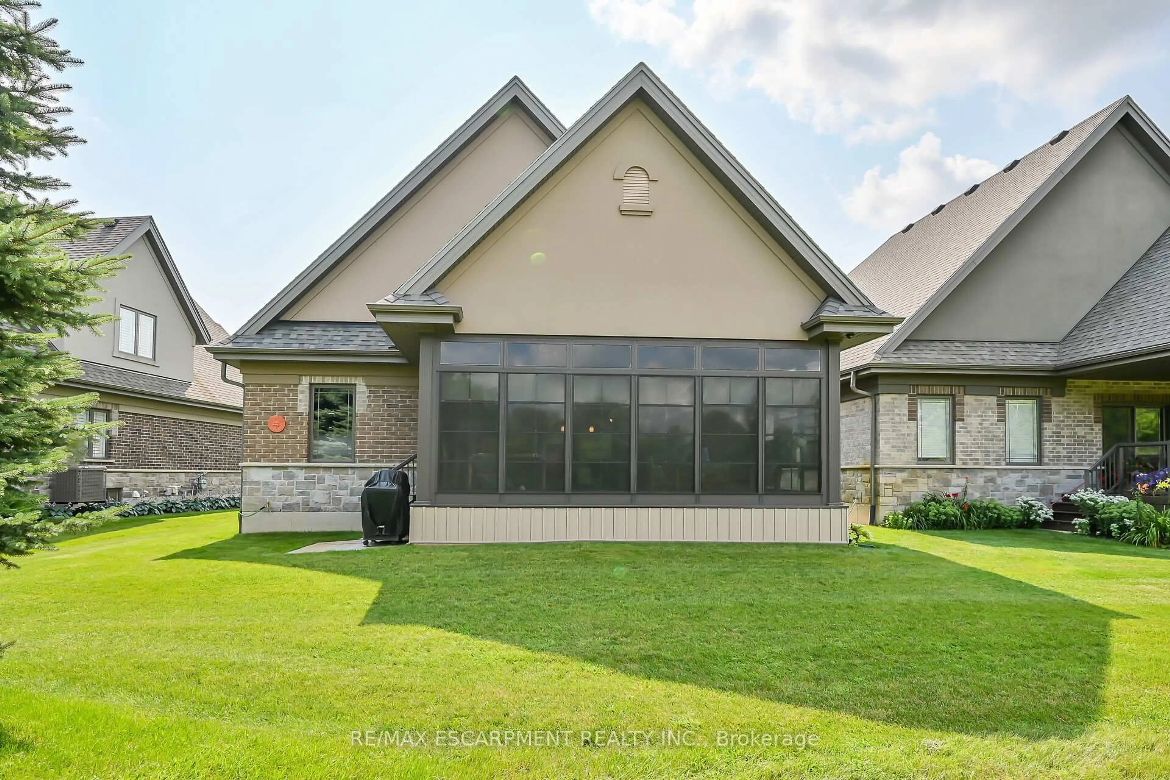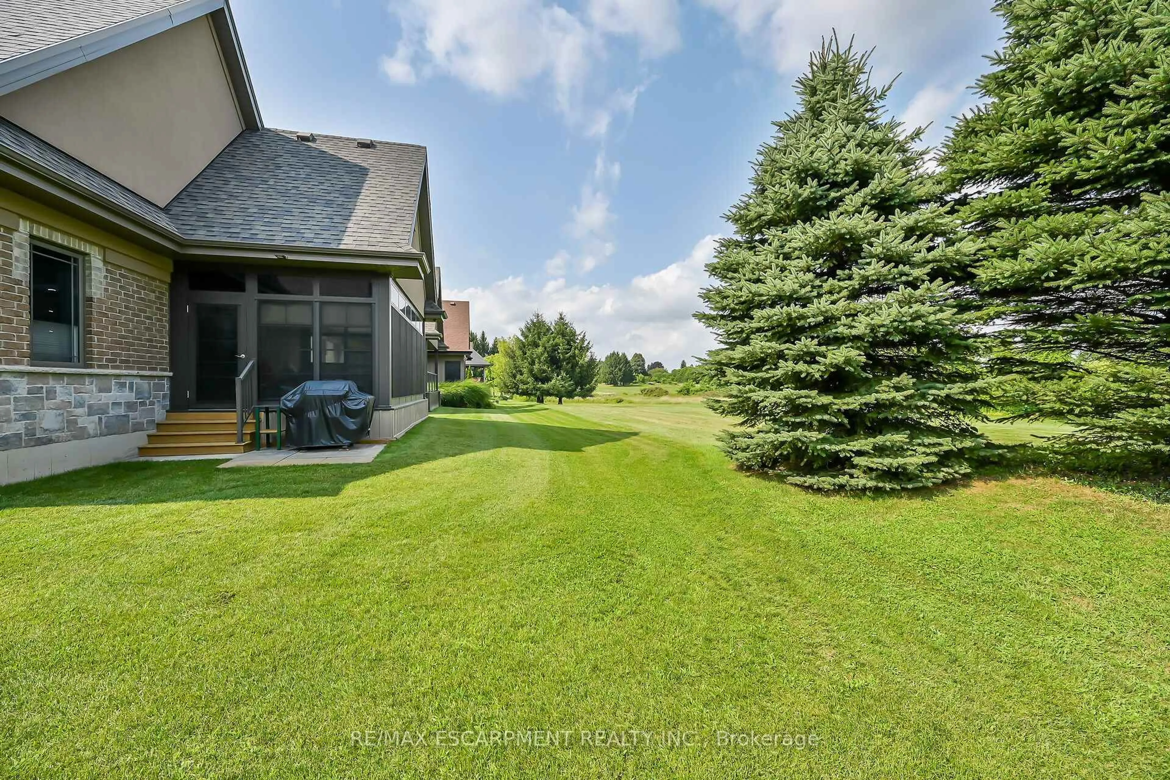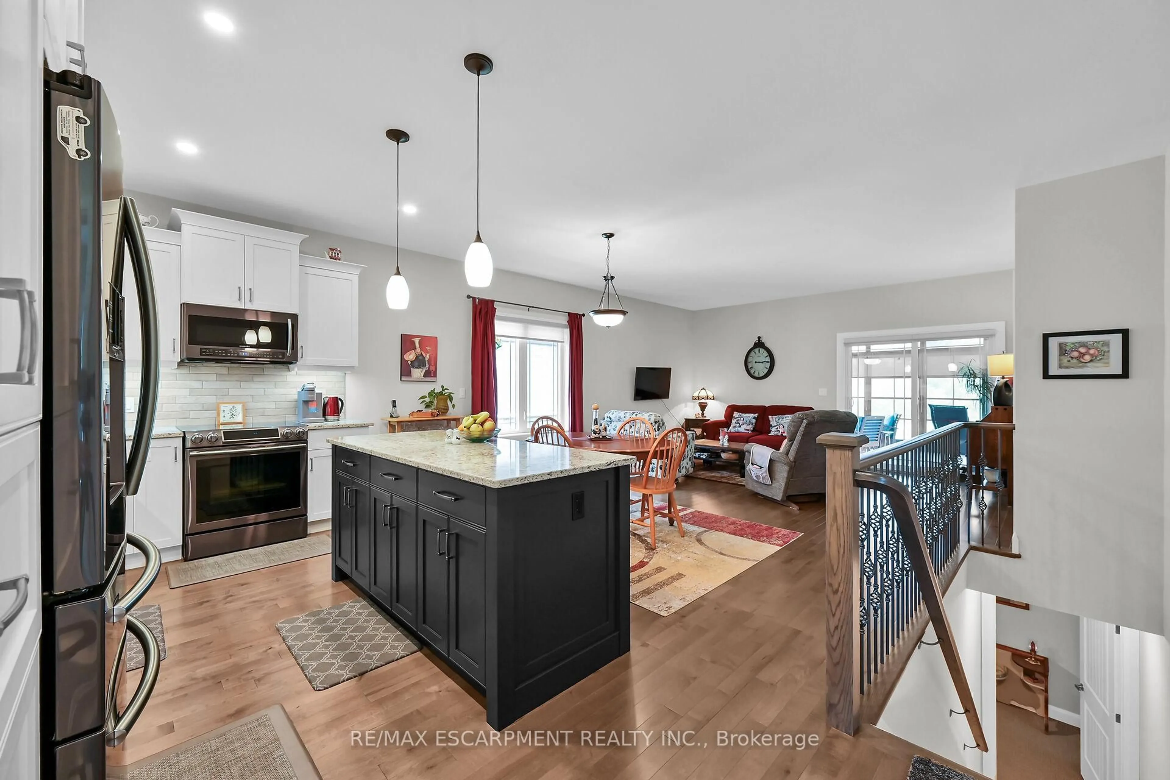156 St. Michaels St, Norfolk, Ontario N4B 0A3
Contact us about this property
Highlights
Estimated valueThis is the price Wahi expects this property to sell for.
The calculation is powered by our Instant Home Value Estimate, which uses current market and property price trends to estimate your home’s value with a 90% accuracy rate.Not available
Price/Sqft$588/sqft
Monthly cost
Open Calculator
Description
Beautifully presented, Meticulously maintained Custom Built 2 bedroom, 3 bathroom Bungalow in desired Fairway Estates subdivision. Great curb appeal with attached double garage, oversized exposed aggregate driveway, all brick exterior with stone accents, & custom enclosed sunroom with wall to wall windows. The masterfully designed interior features high quality finishes throughout highlighted by large eat in kitchen with white cabinetry & contrasting island with breakfast bar, dining area, MF living room with hardwood floors & 9 ft ceilings, stunning primary bedroom with 4 pc ensuite & walk in closet, 2nd MF bedroom, primary 4 pc bathroom, welcoming foyer, & bright sunroom. The finished basement adds to the overall living space featuring spacious rec room, den area (currently used as a 3rd bedroom), 3 pc bathroom, laundry room, & large workshop area. Affordable condo fess include snow removal, ground maintenance & a sprinkler system! Enjoy Delhi Living!
Property Details
Interior
Features
Main Floor
Br
4.22 x 3.23Bathroom
2.26 x 2.264 Pc Bath
Kitchen
2.59 x 5.44Eat-In Kitchen
Dining
4.37 x 2.57Exterior
Parking
Garage spaces 2
Garage type Attached
Other parking spaces 2
Total parking spaces 4
Condo Details
Inclusions
Property History
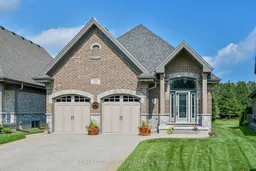 50
50