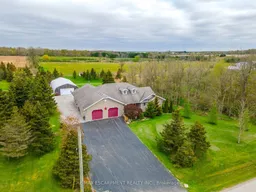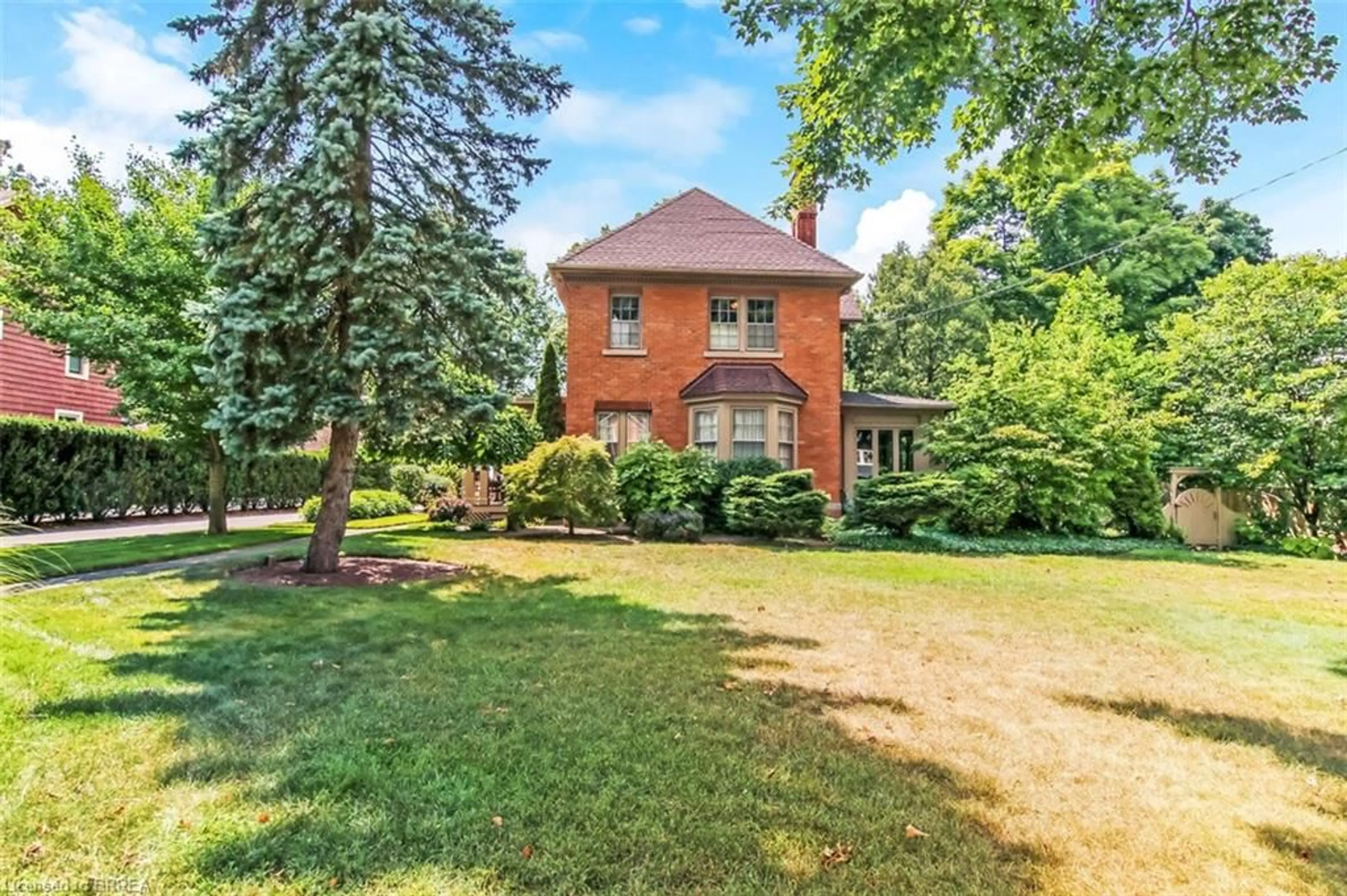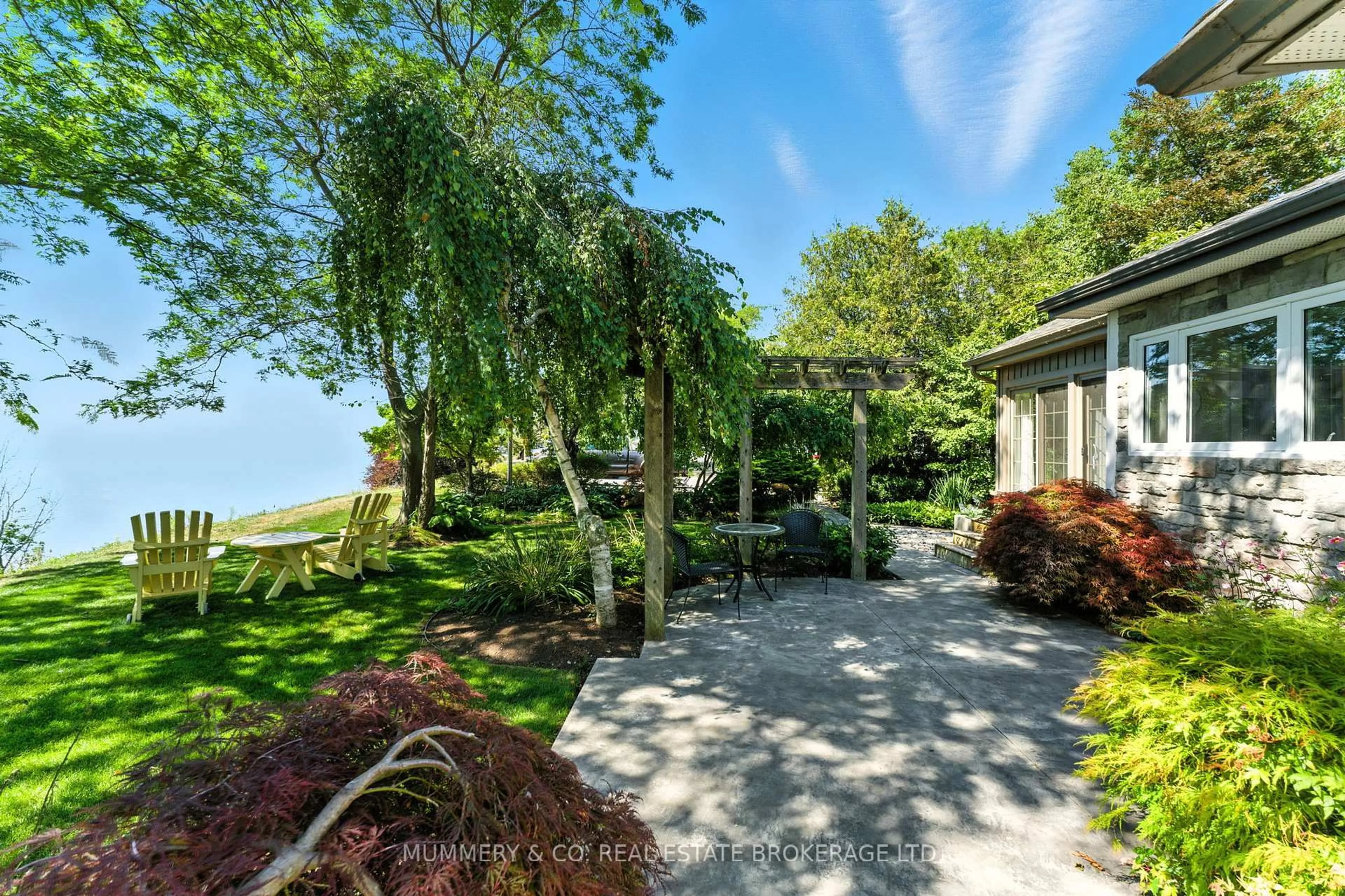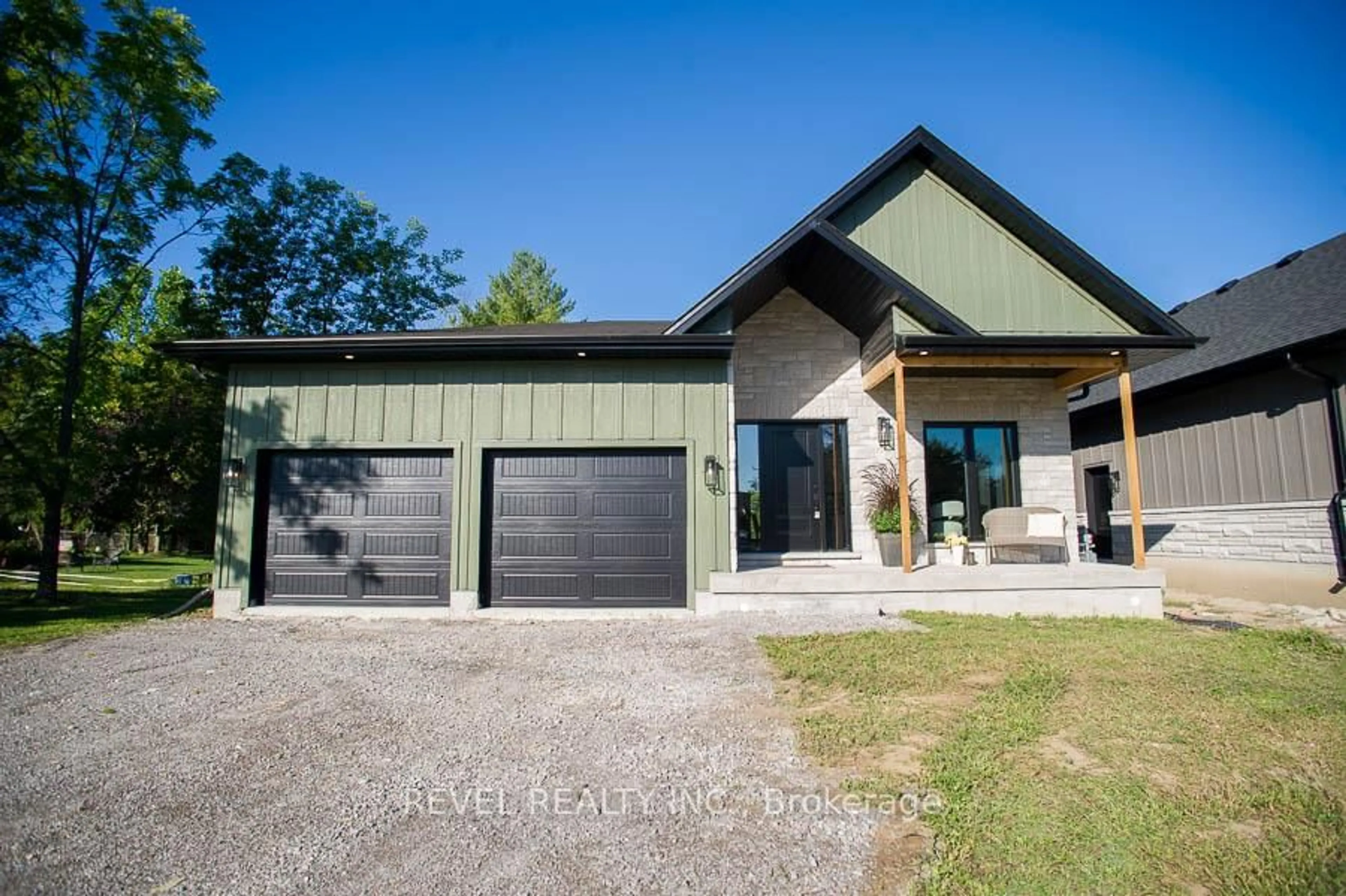Stunning custom bungalow built in 2005, set on a picturesque 1-acre lot surrounded by open fields, young forest, and a scenic ravine. Offering approximately 4,000 sq. ft. of finished living space, this beautifully designed home features vaulted ceilings, radiant in-floor heating, and premium finishes throughout. The open-concept main floor showcases a grand living area with soaring cathedral ceilings, maple kitchen cabinetry, high-end stainless steel appliances, and heated tile flooring. Wired for sound throughout, this home is perfect for both relaxing and entertaining. The spacious primary suite includes a walk-in closet and luxurious 5-piece ensuite. In addition to the primary suite, there are two more bedrooms plus a versatile bonus roomperfect as an extra bedroom, office, or home gym (note: no window). Four bathrooms in total provide plenty of space for family or guests. Enjoy the outdoors on the brand new rear deck or take advantage of the incredible 60 x 30 workshop with hydroideal for hobbies, storage, or business use. The oversized 3-car attached garage (approx. 1,300 sq. ft.) is fully insulated and features in-floor heating for year-round comfort. Conveniently located just 30 minutes to Hamilton, 10 minutes to Simcoe, and 15 minutes to Port Dover. Pool table included. A rare opportunity to own a fully upgraded, turn-key home on a private country lot with modern comforts and room to grow.
Inclusions: Dishwasher, Dryer, Garage Door Opener, Gas Oven/Range, Gas Stove, Hot Water Tank Owned, Microwave, Pool Equipment, Range Hood, Refrigerator, Smoke Detector, Washer, Window Coverings, Wine Cooler, All ELF's
 45
45





