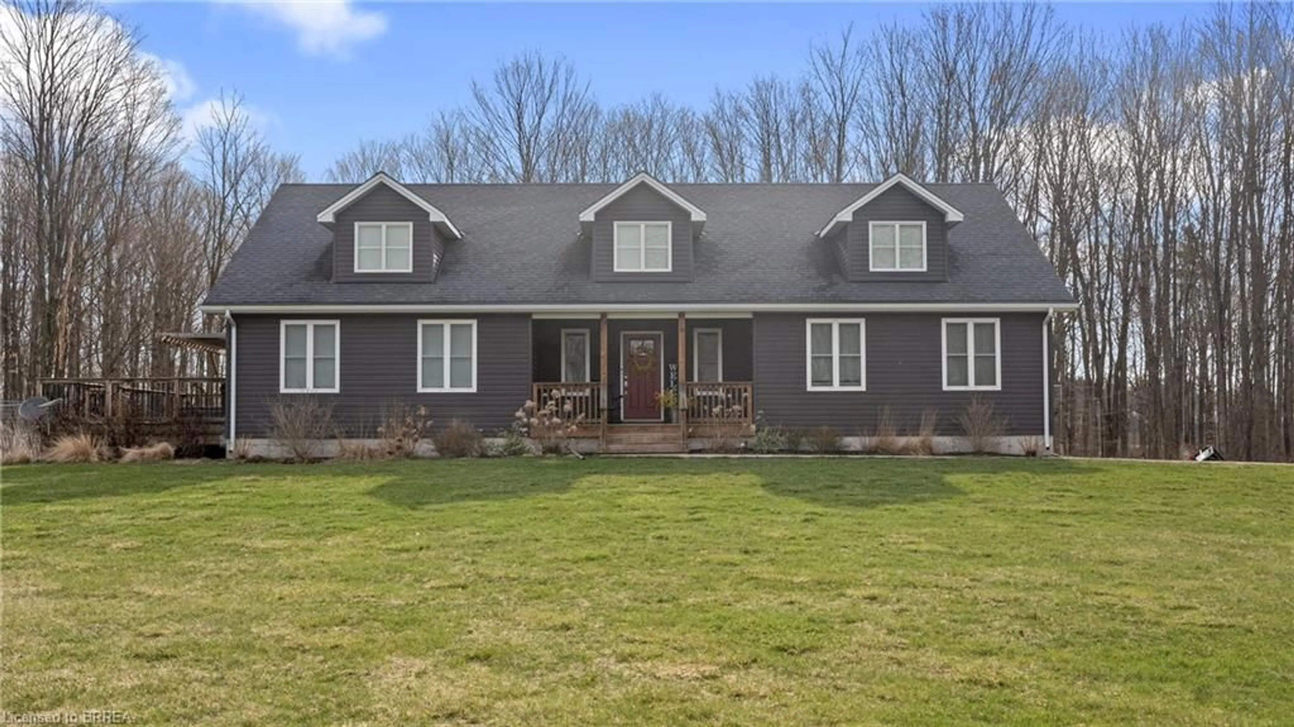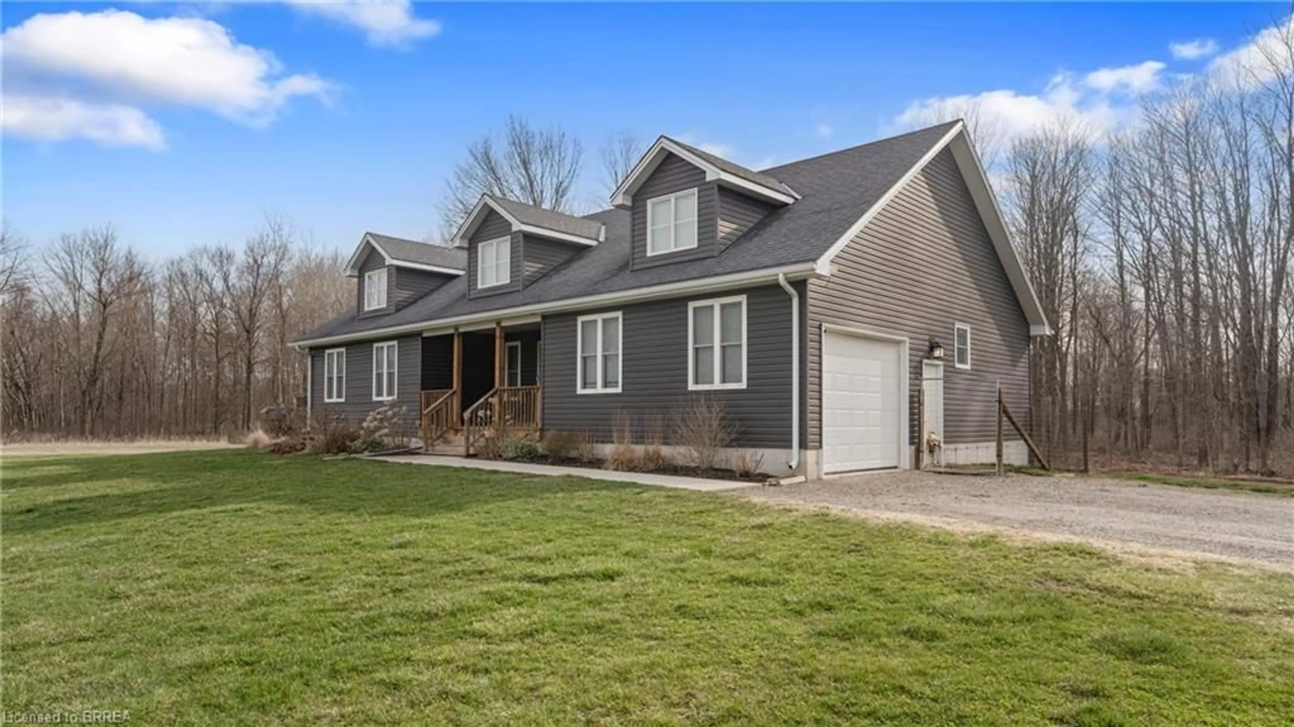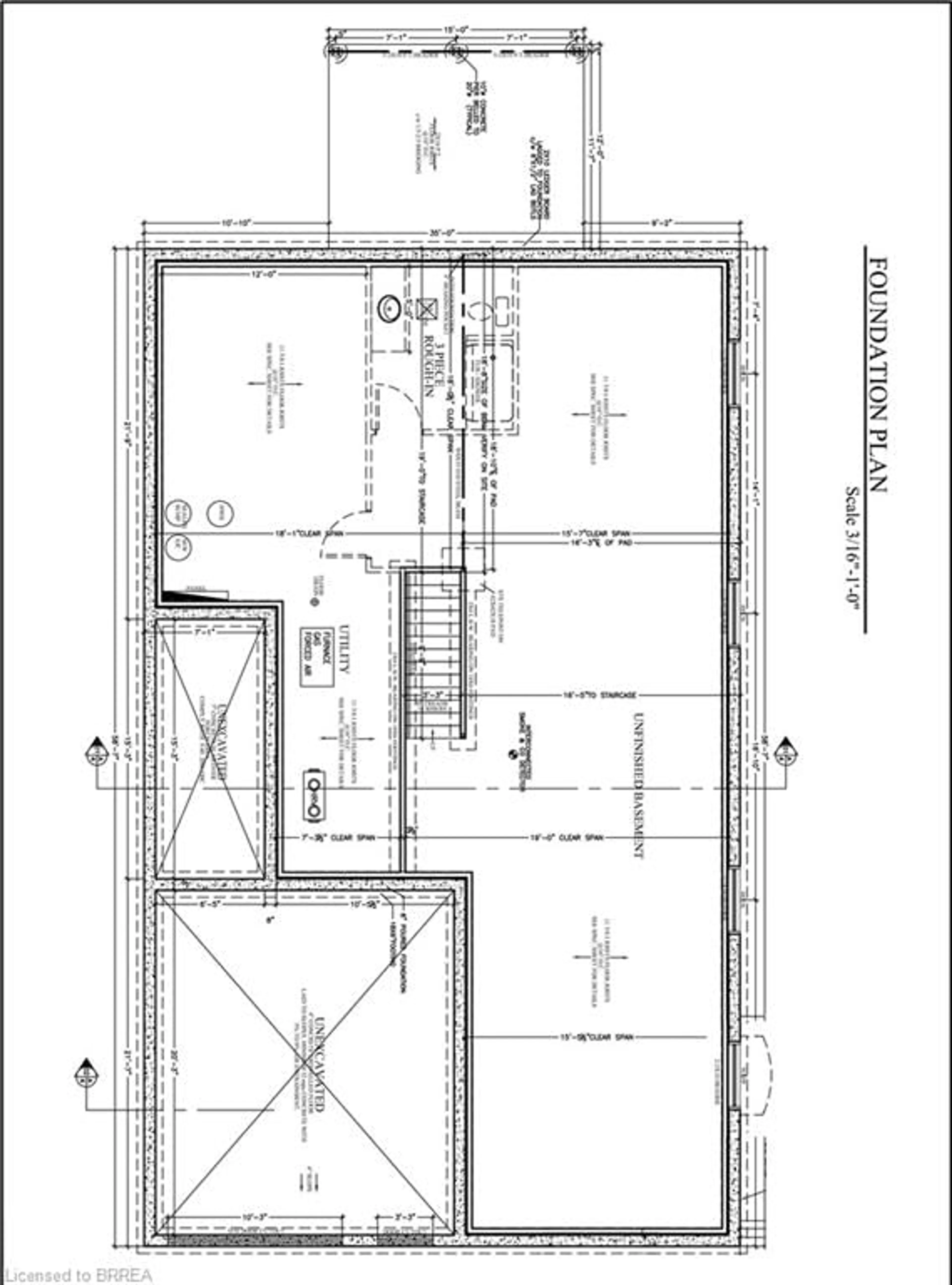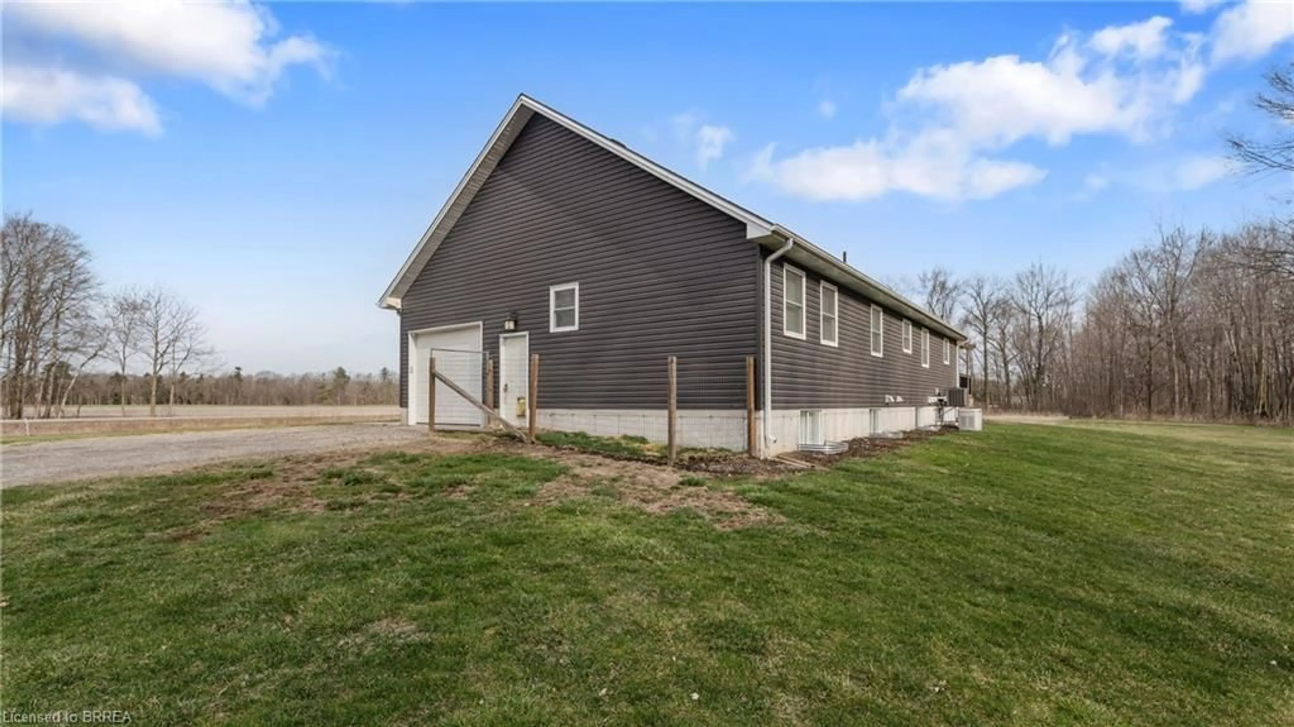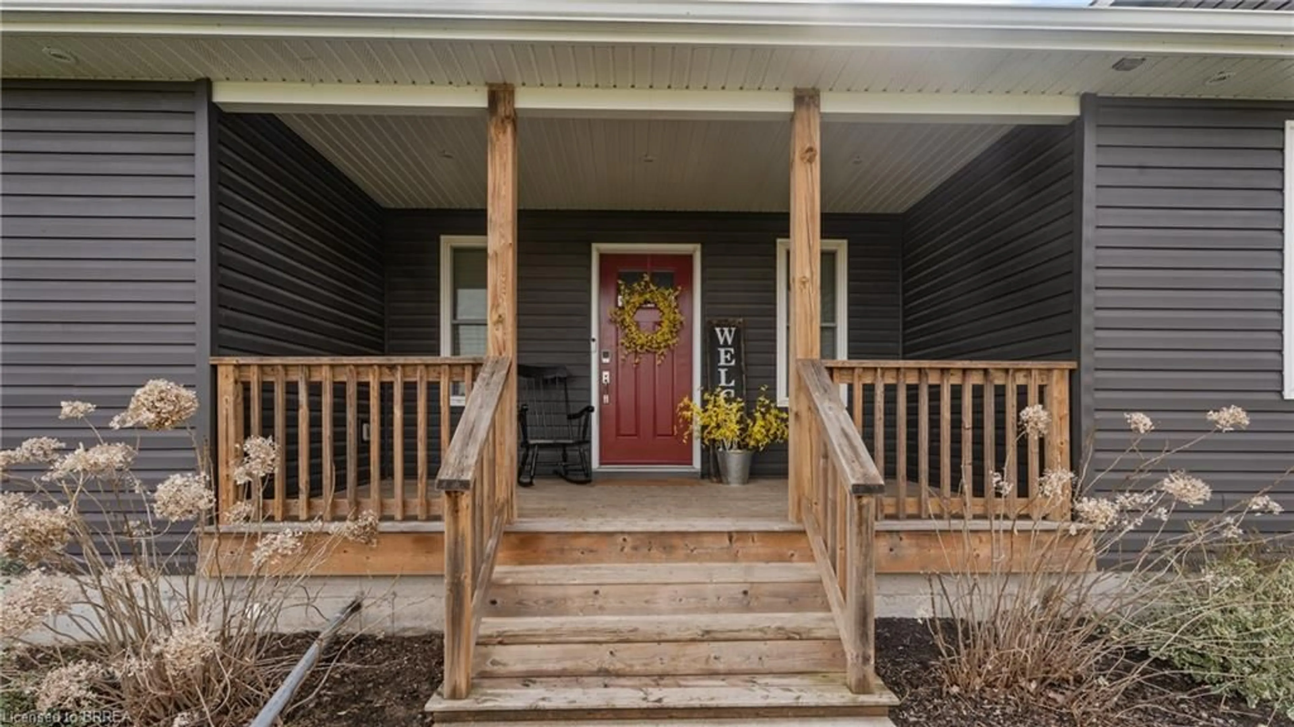1528 Elgin County Rd. 55 Rd, Langton, Ontario N0J 1Y0
Contact us about this property
Highlights
Estimated ValueThis is the price Wahi expects this property to sell for.
The calculation is powered by our Instant Home Value Estimate, which uses current market and property price trends to estimate your home’s value with a 90% accuracy rate.Not available
Price/Sqft$592/sqft
Est. Mortgage$7,258/mo
Tax Amount (2025)$4,670/yr
Days On Market34 days
Description
Welcome to Paradise – A Rare Country Retreat on 50 Acres Step into your dream lifestyle with this breathtaking country estate, built in 2015 and thoughtfully designed to combine modern comfort with natural serenity. Nestled on 50 expansive acres—25 of which are fully workable—this stunning property is the perfect blend of functionality and tranquility.The main 1550 sq ft main floor Bungalow is open concept, warm and inviting and boasts modern amenities while capturing county charm. The home was built with care and attention to detail in 2015, offering contemporary finishes and dependable systems. Enjoy the peace of mind of knowing that the home is equipped with a backup generator. Unwind and relax at your convenience in your own 12-ft Catalina Islander Swim Spa. The hardwood flooring featured throughout the home adds warmth and elegance to every room. Basement is fully finished with tons of storage. The property itself is an absolute oasis, ideal for outdoor enthusiasts, or nature lovers. Whether you’re a passionate hunter or just love the outdoors, the land is prime territory for deer and turkey, with walking trails winding through the scenic woodlot. Bonus Second Home! .This is a beautiful 3 bed,2 bath modular home with its own septic system and drilled well. A fully-equipped second residence on the property is perfect for extended family, guests, or as a rental opportunity to help offset costs—flexible living at its best.Whether you’re seeking a quiet retreat, a working hobby farm, or a nature lover’s haven, this unique property truly has it all. Don’t miss your chance to own your personal slice of paradise.Book your private tour today—this one won’t last long!
Property Details
Interior
Features
Main Floor
Porch
4.65 x 2.16Living Room
6.32 x 5.21Foyer
3.00 x 2.82Dining Room
5.66 x 2.49Exterior
Features
Parking
Garage spaces 1
Garage type -
Other parking spaces 14
Total parking spaces 15
Property History
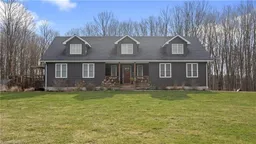 47
47
