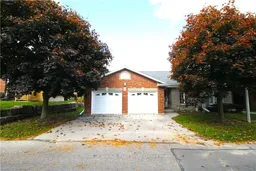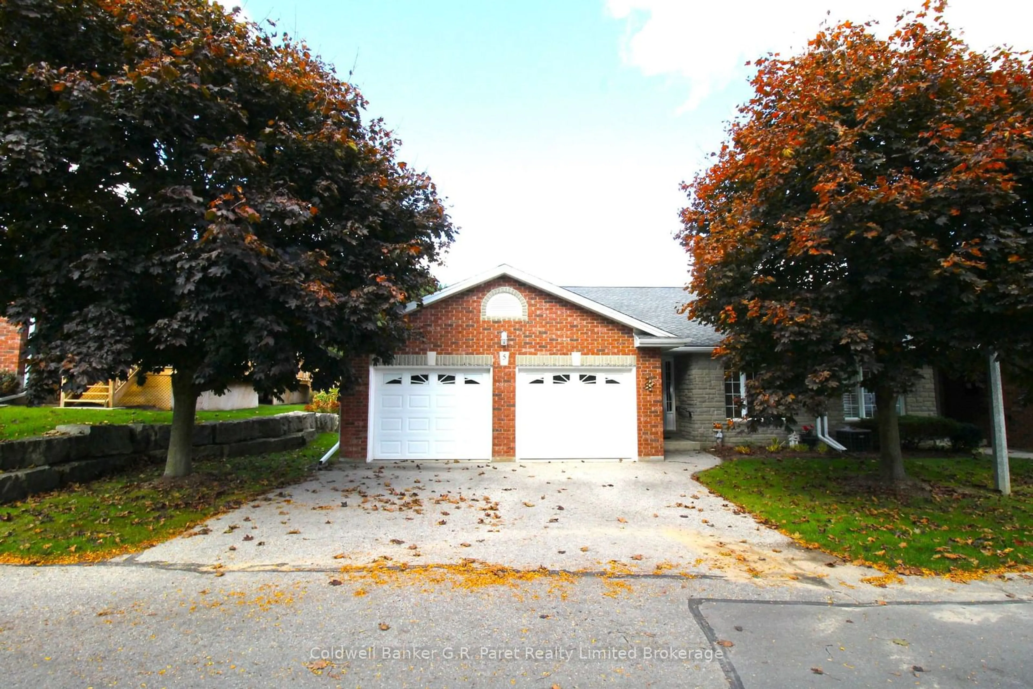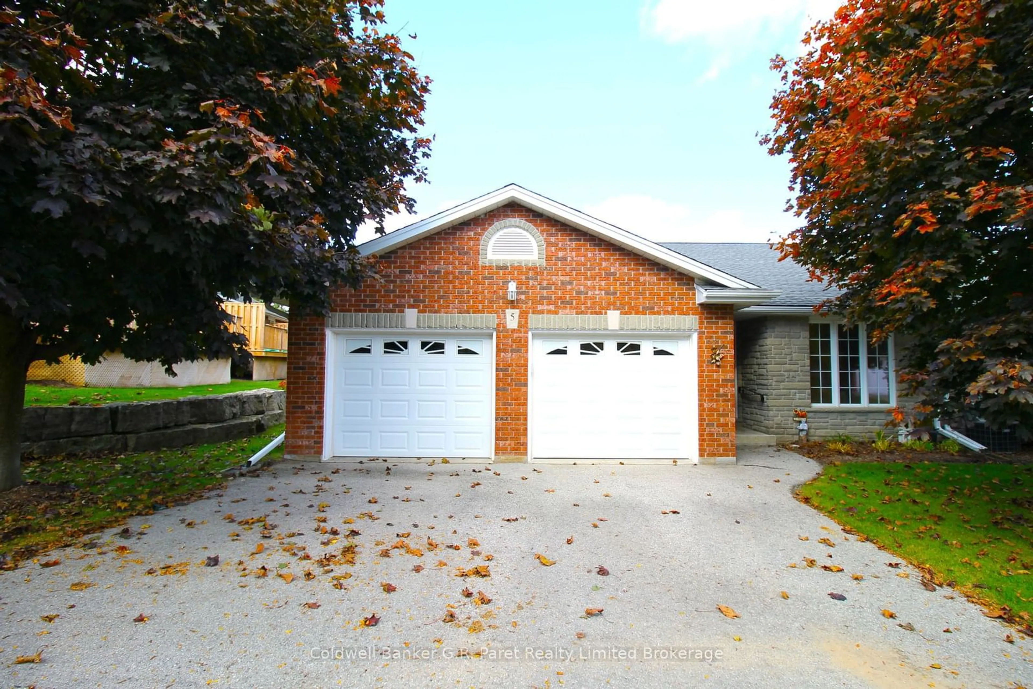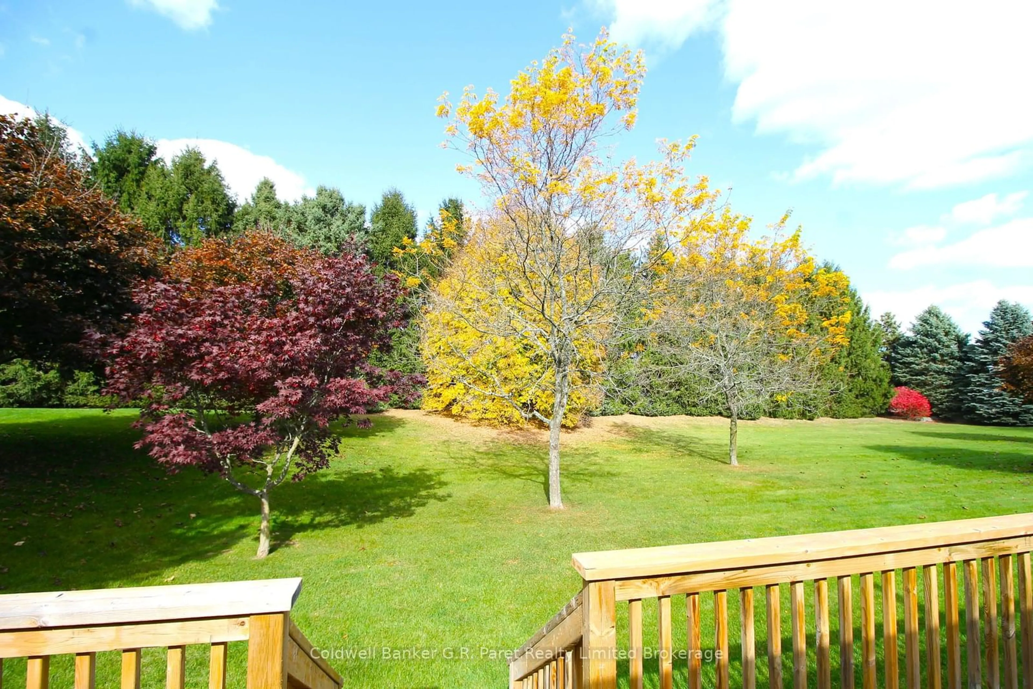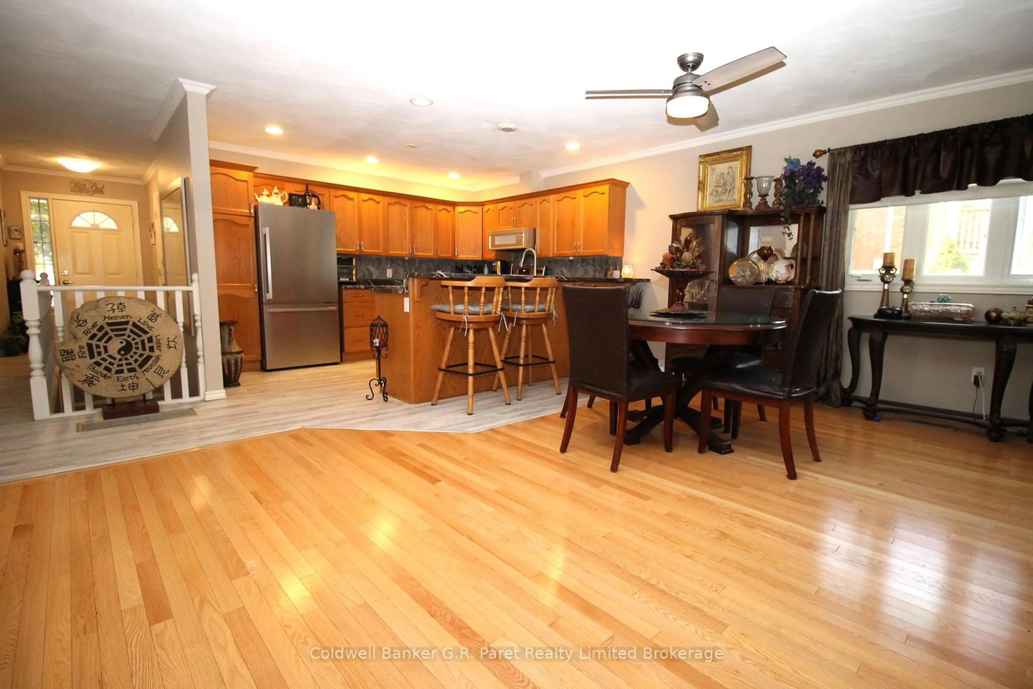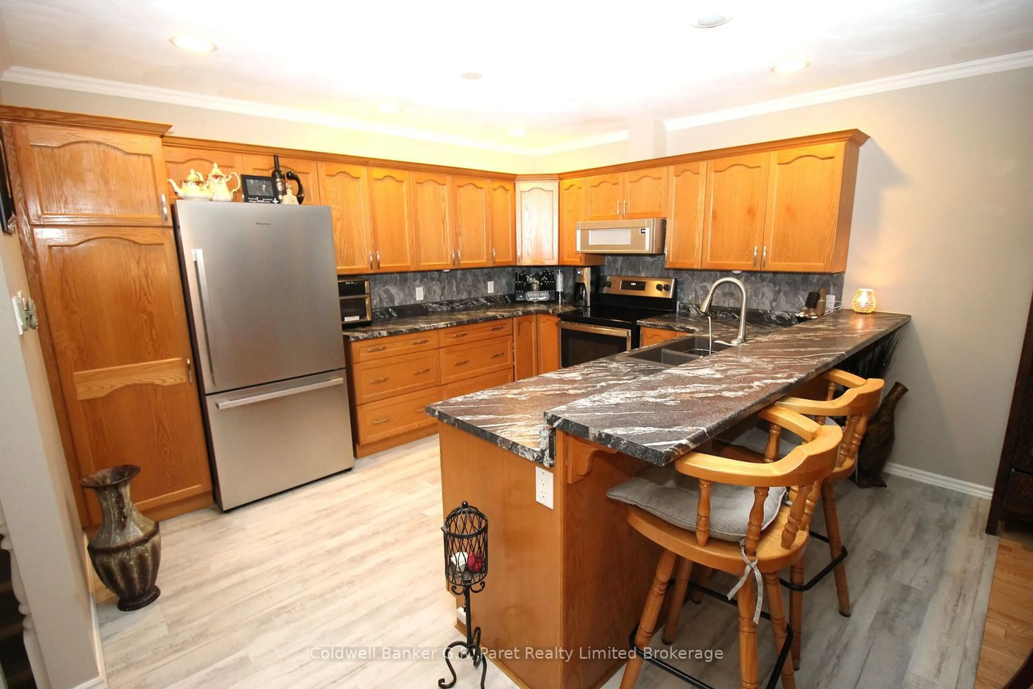150 Oak St #5, Norfolk, Ontario N3Y 5M5
Contact us about this property
Highlights
Estimated ValueThis is the price Wahi expects this property to sell for.
The calculation is powered by our Instant Home Value Estimate, which uses current market and property price trends to estimate your home’s value with a 90% accuracy rate.Not available
Price/Sqft$454/sqft
Est. Mortgage$2,521/mo
Tax Amount (2024)$4,104/yr
Maintenance fees$474/mo
Days On Market51 days
Total Days On MarketWahi shows you the total number of days a property has been on market, including days it's been off market then re-listed, as long as it's within 30 days of being off market.176 days
Description
Condo Living at Its Finest! This bright brick and stone bungalow town-home boasts 1,240 Sq. Ft. of beautifully decorated and open concept Main floor living. Sought after South facing end unit home which offers An Open Concept Kitchen/Dining/Living Room, 2 Generously sized Bedrooms (both with his & hers closets), Main floor office, plus a bonus Den which could be used as a third Bedroom. It also features Two Full Baths, a Two car garage, a fully finished basement with a Large open concept Recreational room. The Rear deck is perfect to unwind and relax with a Ginormous back yard while overlooking the breathtaking gardens and mature landscaping. This Home Also Features a Brand New Deck, Some Newer Appliances, Brand New A/C, Wiring for a back-up Generator, Underground Sprinkler system, With the Perfect location being peaceful while still being close to all amenities. The Condo Fees Include Roof, Windows, Ground Maintenance, Snow Removal (right to your front door), and Plenty of Visitor Parking. This Property would be perfect for a young family, Investor, or Retiree!
Property Details
Interior
Features
Main Floor
Foyer
5.13 x 2.21Other
10.19 x 5.99Primary
5.97 x 3.56Bathroom
1.0 x 1.03 Pc Bath
Exterior
Parking
Garage spaces 2
Garage type Attached
Other parking spaces 2
Total parking spaces 4
Condo Details
Inclusions
Property History
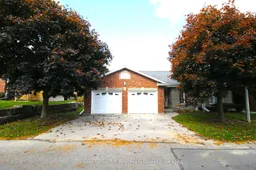 36
36