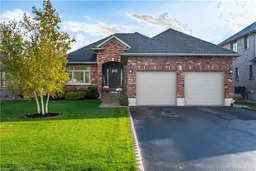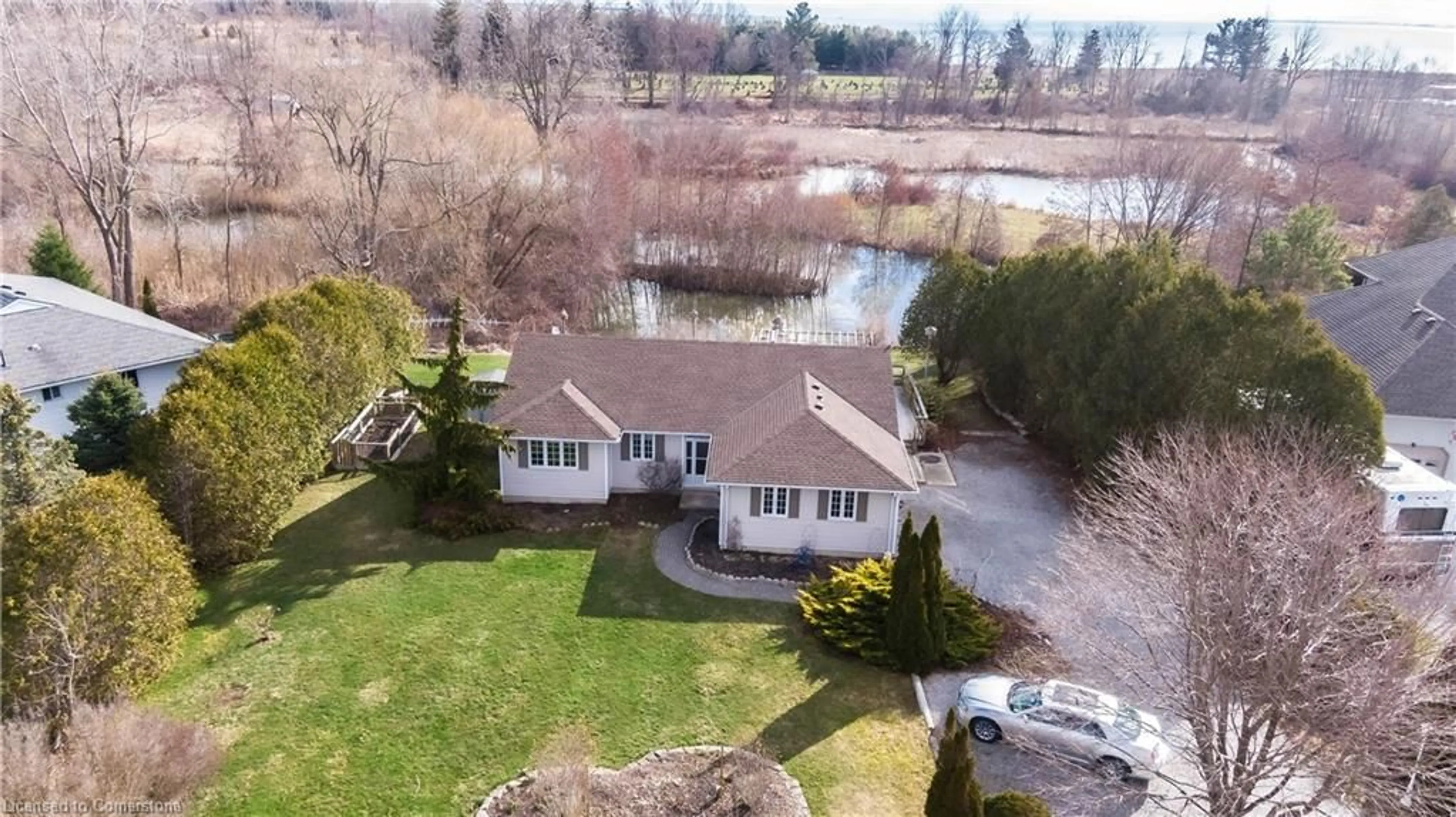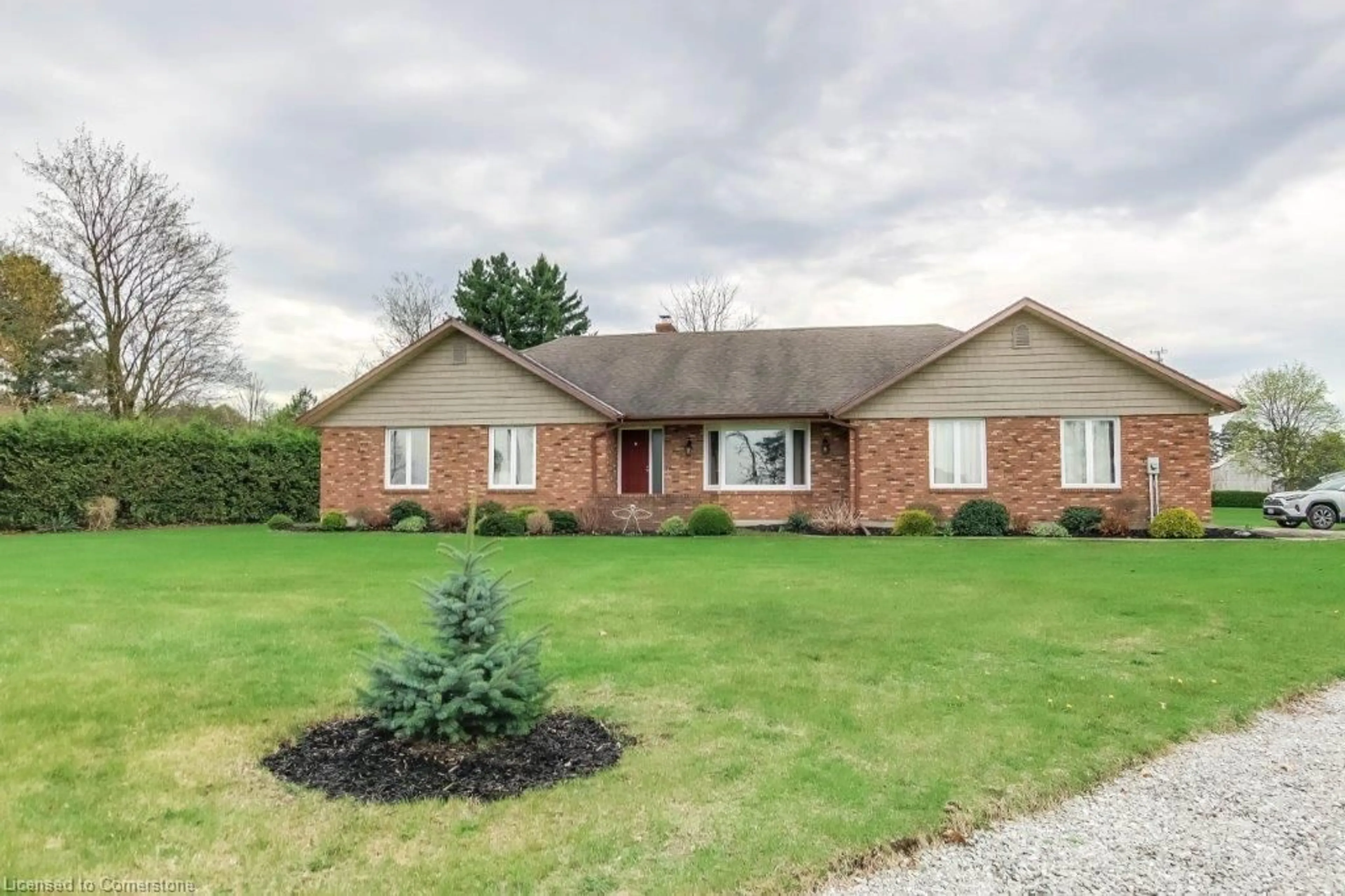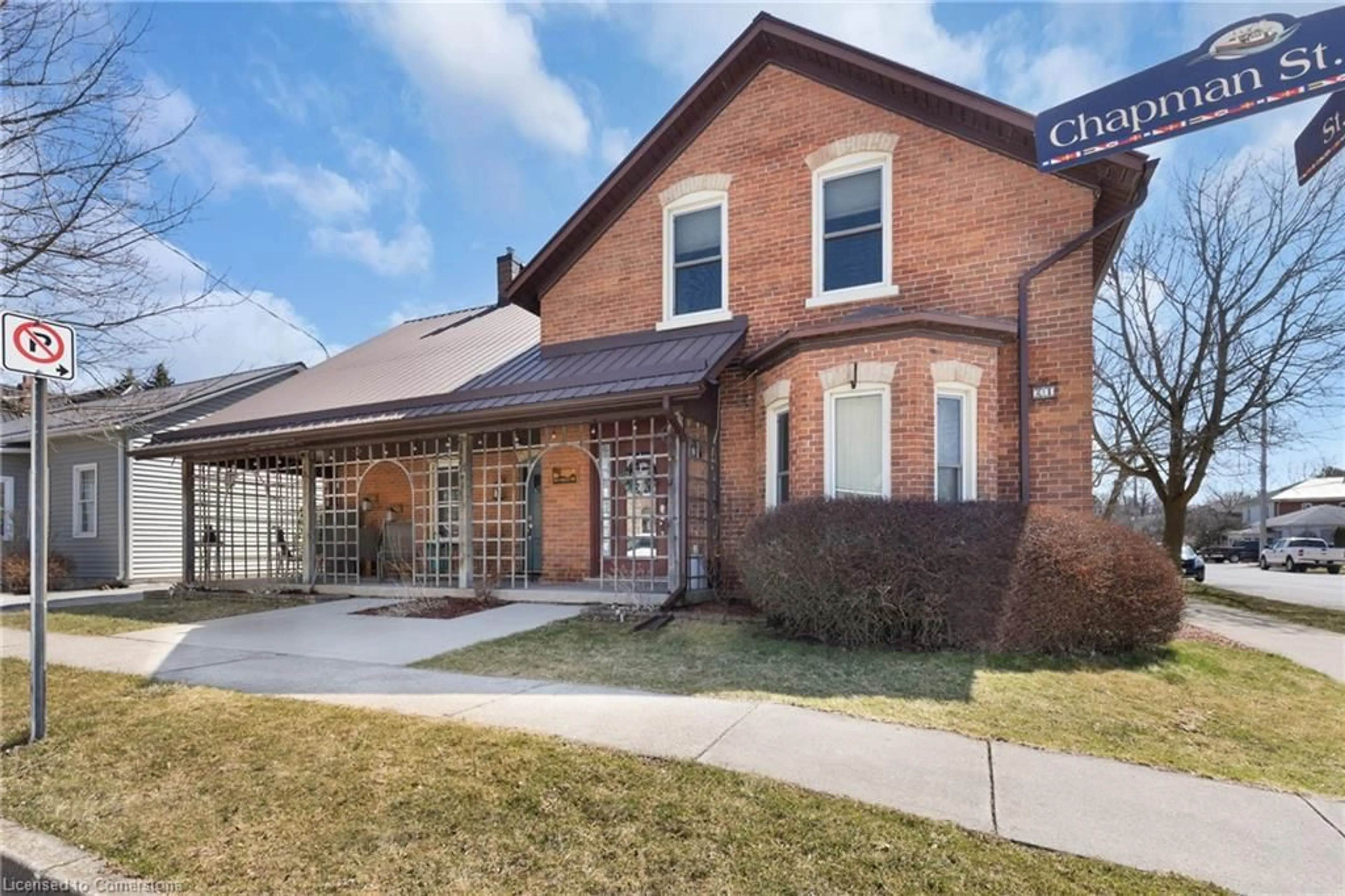This stunning bungalow, located in the charming town of Simcoe, offers spacious living with an open-concept design. The main level features a custom-built kitchen complete with granite countertops, custom cabinetry, undermount lighting, and a large island with seating for four. The inviting living room includes a cozy built-in fireplace with a rustic barn beam and stone accents. The main floor also boasts a luxurious master bedroom with a 4-piece ensuite and large walk-in closet, along with a second bedroom ideal for office or nursery. Downstairs, the finished basement provides an additional 1,000 square feet of living space, featuring a family room with a gas fireplace, two large bedrooms, and a third bathroom. There’s also ample storage throughout. Step outside to enjoy the serene backyard, complete with a covered porch, two-tier deck, sauna, and a beautifully landscaped garden with an in-ground sprinkler system. The property also includes a double car garage for plenty of parking and storage. This home perfectly combines modern amenities and rustic charm, making it ideal for families or anyone looking to enjoy a peaceful, luxurious lifestyle.
Inclusions: Built-in Microwave,Dishwasher,Dryer,Garage Door Opener,Hot Water Tank Owned,Stove,Washer
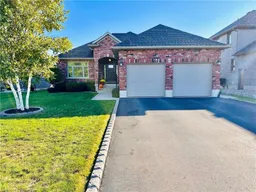 40
40