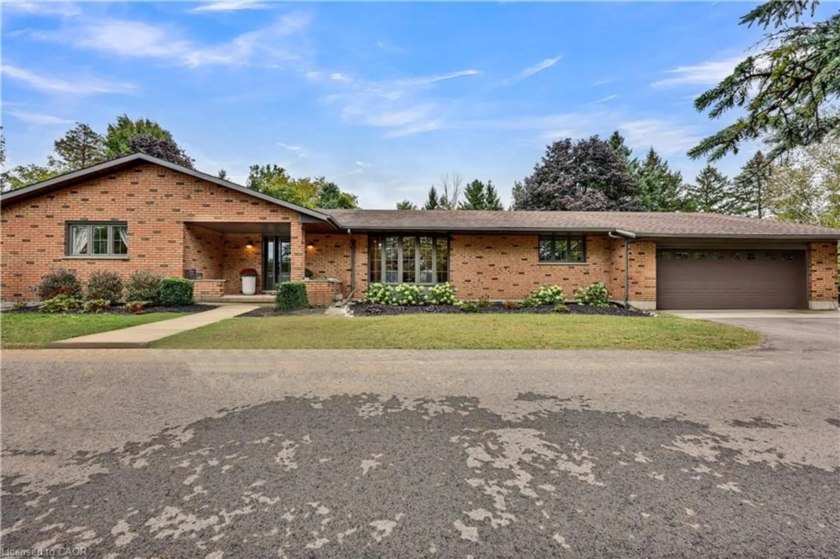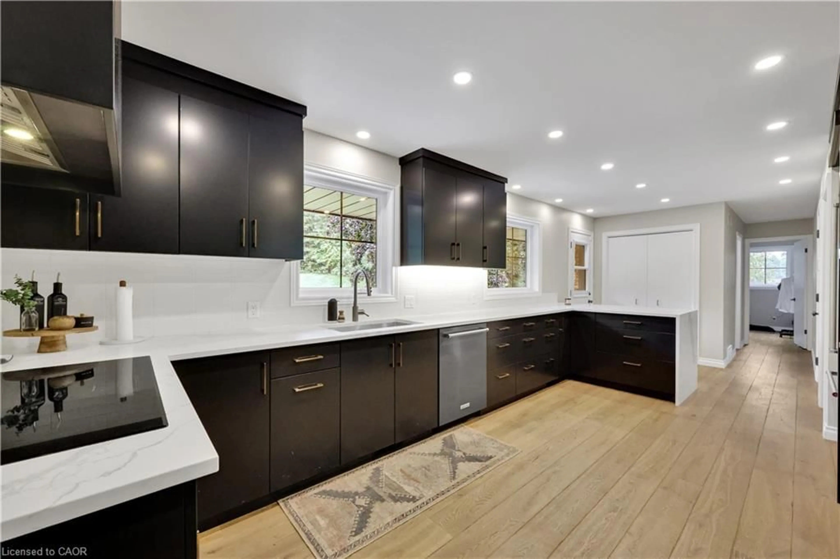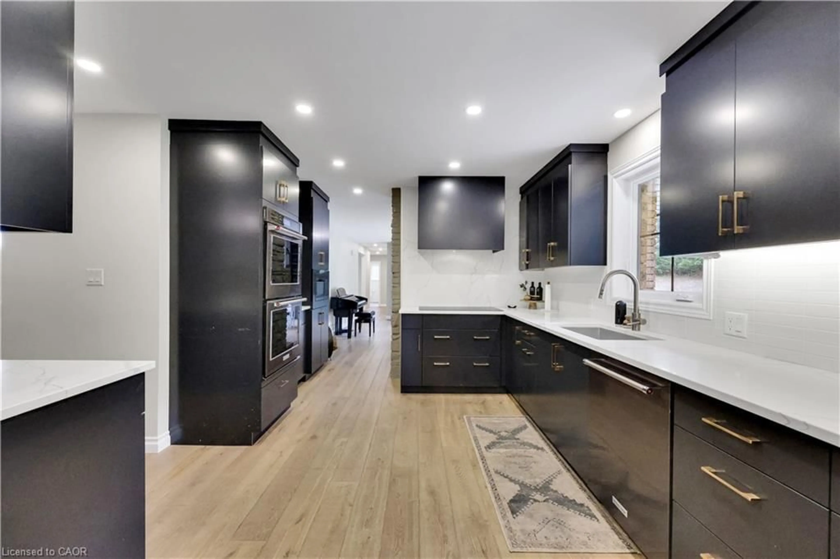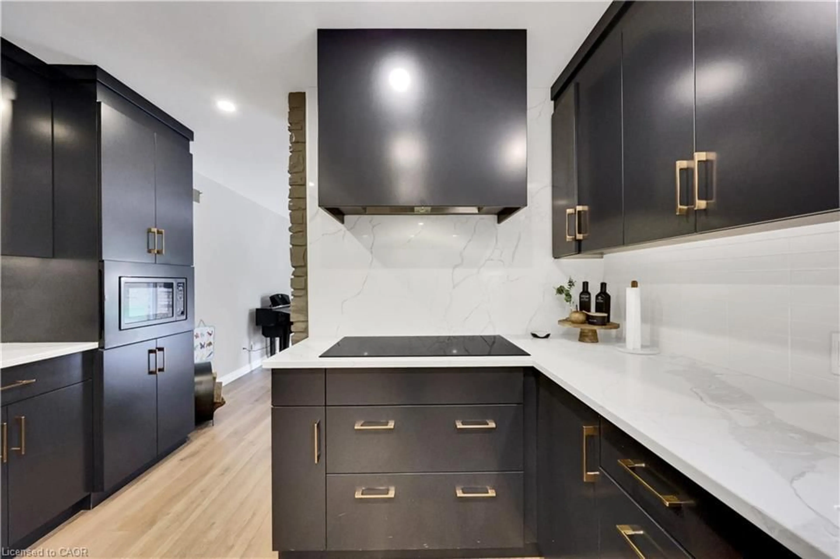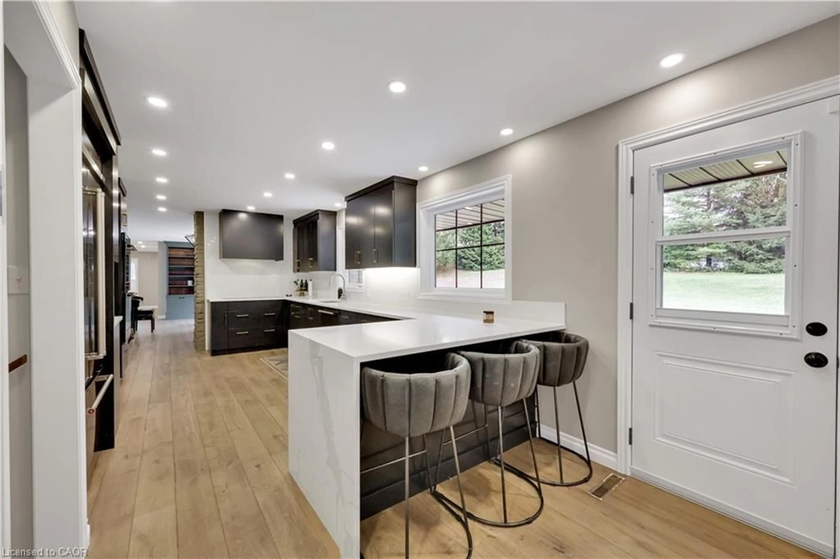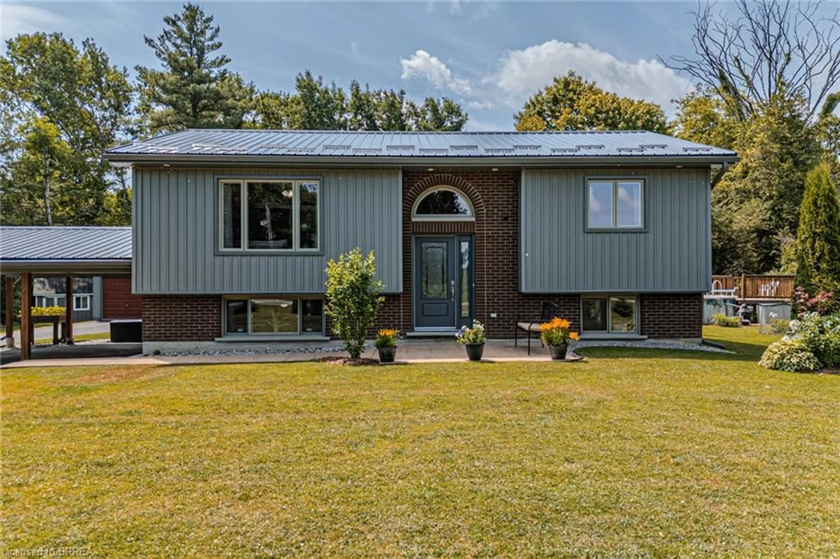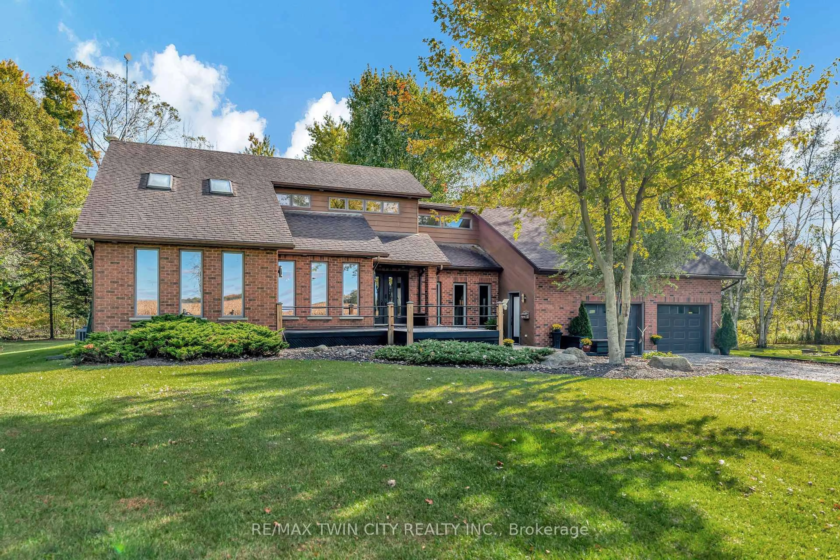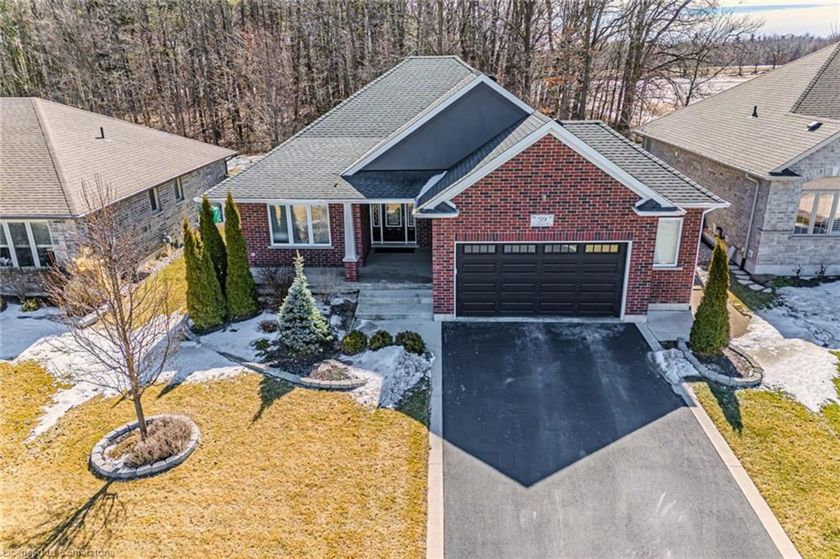15 Highway 19, Norfolk County, Ontario N4G 4G9
Contact us about this property
Highlights
Estimated valueThis is the price Wahi expects this property to sell for.
The calculation is powered by our Instant Home Value Estimate, which uses current market and property price trends to estimate your home’s value with a 90% accuracy rate.Not available
Price/Sqft$537/sqft
Monthly cost
Open Calculator
Description
Discover the perfect country retreat in this charming bungalow, set on a beautifully landscaped 1.2-acre lot adorned with mature trees. This home exudes modern elegance, featuring an open-concept entertaining space that flows seamlessly with a stunning built-in servery and stylish bar cabinets, connecting the dining area to a well-appointed kitchen that is sure to impress. On the main floor, you'll find three generous bedrooms, including a luxurious primary suite complete with a private three-piece ensuite. The expansive kitchen is equipped with ample cabinetry and high-quality built-in appliances, making meal preparation a delight. Conveniently located off the kitchen, the main floor laundry area and an additional three-piece bathroom add to the home's practicality. The fully finished lower level offers an impressive recreation room and games area equipped with a built-in wet bar, ideal for hosting friends and family. This space also features a dedicated office area and two bonus rooms perfect for hobbies or an invigorating workout.The attached double garage provides spacious storage and a convenient interior entrance, ensuring ease of access. Step outside to experience breathtaking views framed by lush, mature trees, an inviting interlocking stone patio, and an exceptionally large paved driveway that enhances your home's curb appeal. This lovely bungalow is more than just a home; it's a serene lifestyle waiting for you. Don’t miss your chance to make this dream property your own!
Property Details
Interior
Features
Main Floor
Foyer
2.39 x 4.52Family Room
3.40 x 5.41Fireplace
Living Room
7.42 x 4.52Laundry
2.97 x 2.64Exterior
Features
Parking
Garage spaces 2
Garage type -
Other parking spaces 12
Total parking spaces 14
Property History
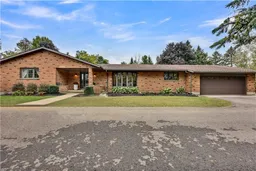 43
43
