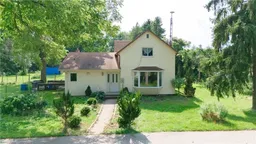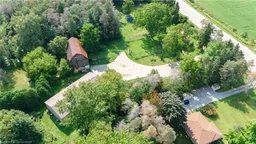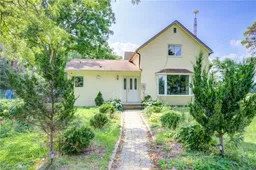Are you looking for a Hobby Farm on 18 Acres? This might be exactly what you are looking for. Welcome to1422 Highway 24 East in Norfolk County, just 15 minutes from Simcoe. This 1.5 Story home offers 2300 sq ftof living space. On the main floor you will find a great kitchen with lots of cabinetry space, stainless steel appliances, and an island that is great for breakfast. From the kitchen there is a dinette/family room with a wood stove fireplace that is perfect for cozy winter nights. Double doors lead to a large family room ideal for gatherings and watching movies. The main floor also offers the primary bedroom, a 6-pc bathroom with skylight and laundry room with lots of storage space. Upstairs you will find 3 additional bedrooms and a 4-pc bathroom, perfect for the growing family. The potential is in the land and outbuildings. There is a 20 x 40 (1200 sq ft) garage that is perfect for storage, or can be converted back to 3 car garage, a 40 x 80 (6,000 sq ft) shed that is 2 levels, that has additional power supply and central A/C. There is also a 20x40 barn that can be used for many purposes. This property is perfect for animal lovers or those who want the privacy and abundance of outdoor space.
Inclusions: Dishwasher,Dryer,Refrigerator,Stove,Washer

 18
18



