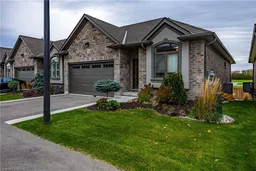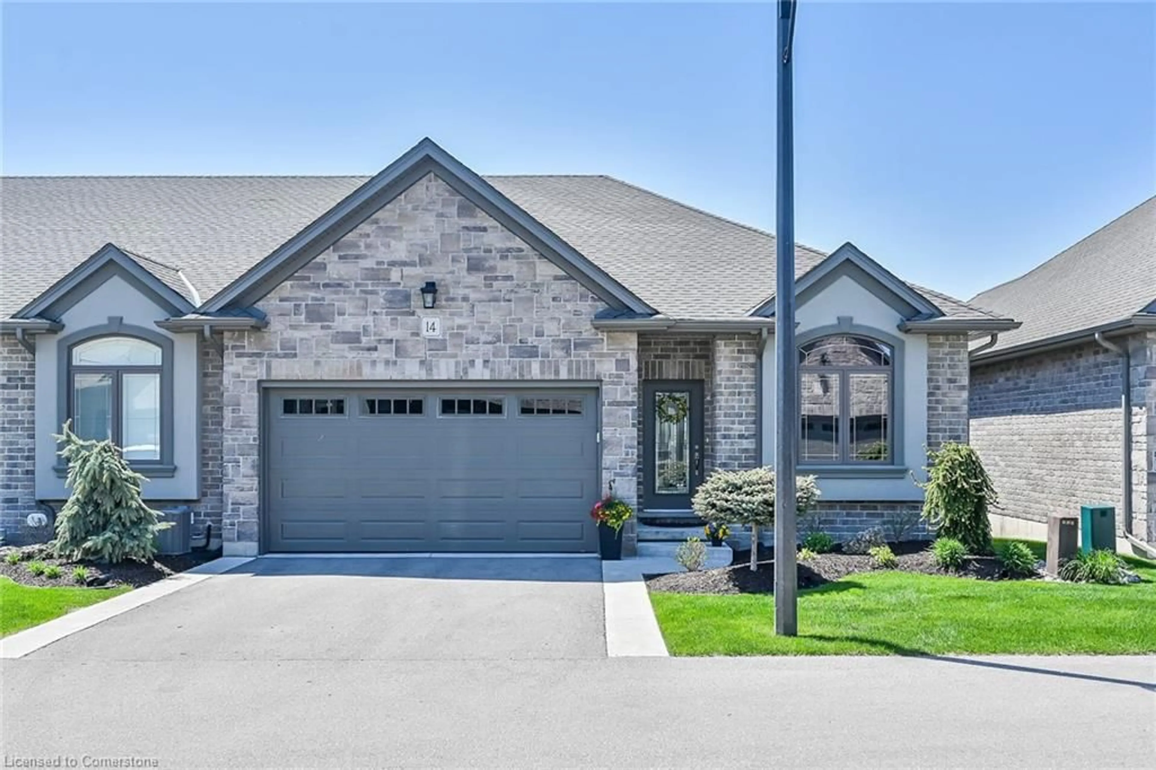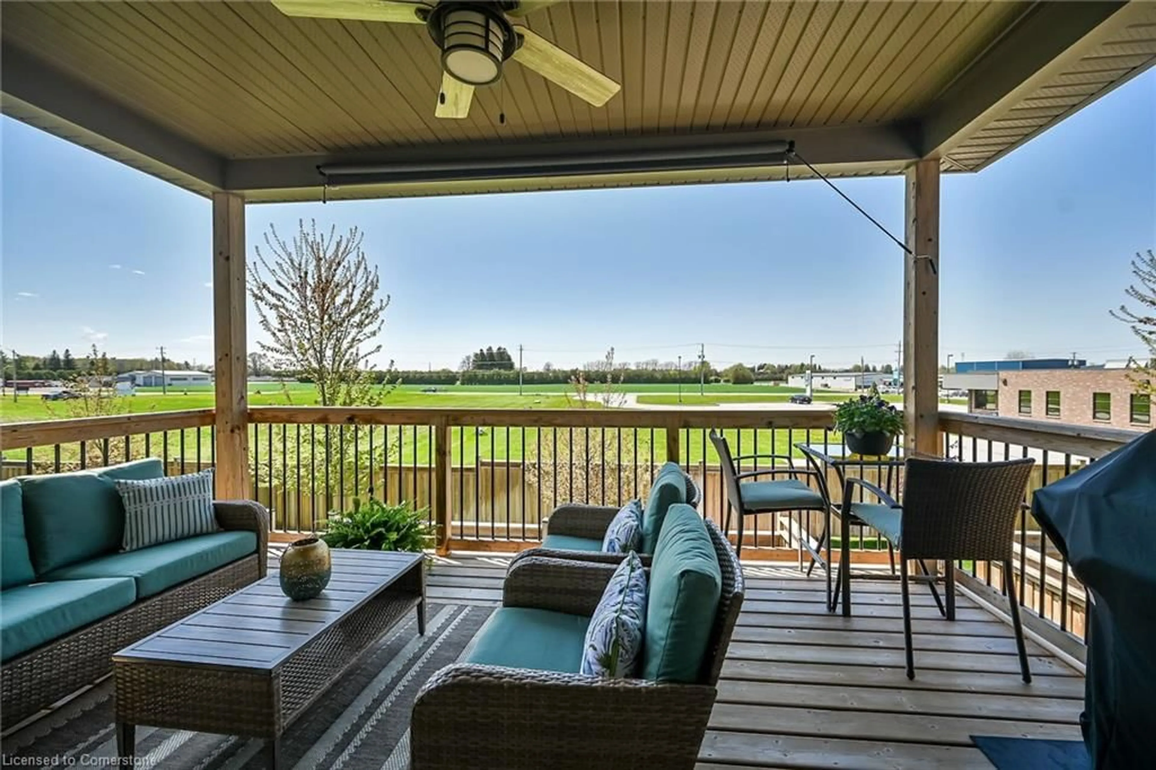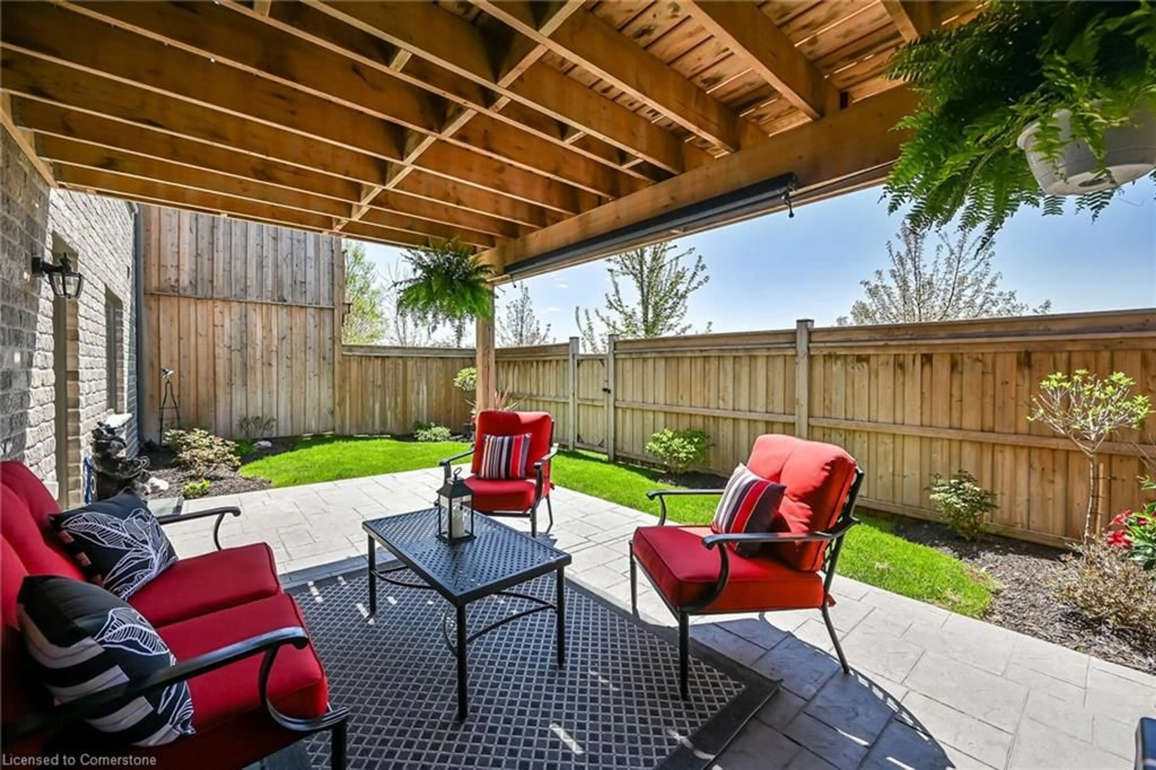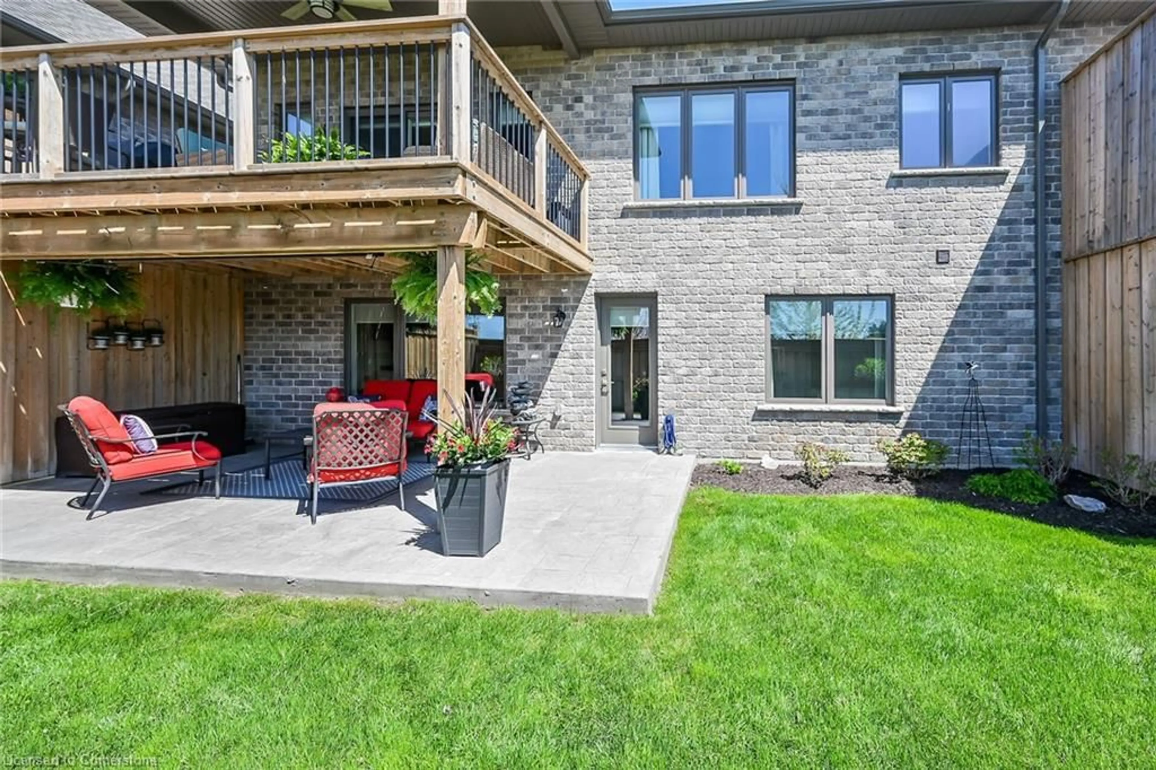14 Winterberry Lane, Waterford, Ontario N0E 1Y0
Contact us about this property
Highlights
Estimated ValueThis is the price Wahi expects this property to sell for.
The calculation is powered by our Instant Home Value Estimate, which uses current market and property price trends to estimate your home’s value with a 90% accuracy rate.Not available
Price/Sqft$555/sqft
Est. Mortgage$3,521/mo
Maintenance fees$395/mo
Tax Amount (2024)$4,723/yr
Days On Market4 days
Description
Truly Irreplaceable, Exquisitely finished 4 bedroom, 3 bathroom end unit all brick Bungalow on sought after Winterberry Lane. Great curb appeal with brick & complimenting stucco accents, double garage, paved drive w/ concrete bordered accents, tastefully landscaped, & back yard Oasis complete w/ elevated covered deck & walk out basement leading to stamped concrete entertaining area with professionally designed gardens & fenced yard. The masterfully designed interior features high end & custom finishes throughout highlighted by Impressive Bevelled Glass Front Door Entrance, Custom Kitchen cabinetry with lighted cabinets, walk in Pantry – eat at Island with extra built in storage, quality Countertops throughout are finished in Quartz/Granite or Caesarstone, large living room with coffered ceiling w/ crown moulding & pot lighting leading to covered back deck, - 2 spacious MF bedrooms including primary suite with chic ensuite & walk-in closet, desired MF laundry with built in cabinets, high end flooring throughout includes engineered hardwood, porcelain tile, & stylish Carpet. The finished basement includes large rec room with gas fireplace, built in cabinetry, sink, & bar fridge, 2 additional bedrooms, 3rd bathroom with tile accents, craft room, & storage. Bonus Generac Backup Generator. Conveniently located minutes to downtown amenities. Must view to appreciate the attention to detail & premium finishes throughout this Stunning custom built Bungalow. Enjoy Carefree Condo living at its Finest & Embrace all that Waterford Living has to Offer.
Property Details
Interior
Features
Main Floor
Bedroom Primary
3.94 x 4.32Great Room
4.62 x 4.44Bathroom
1.91 x 1.702-Piece
Bathroom
4.29 x 1.653-piece / ensuite
Exterior
Features
Parking
Garage spaces 2
Garage type -
Other parking spaces 2
Total parking spaces 4
Property History
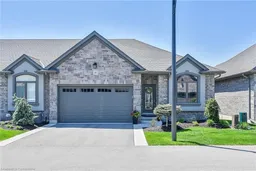 50
50