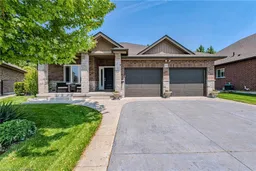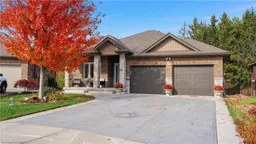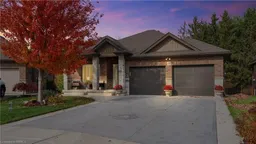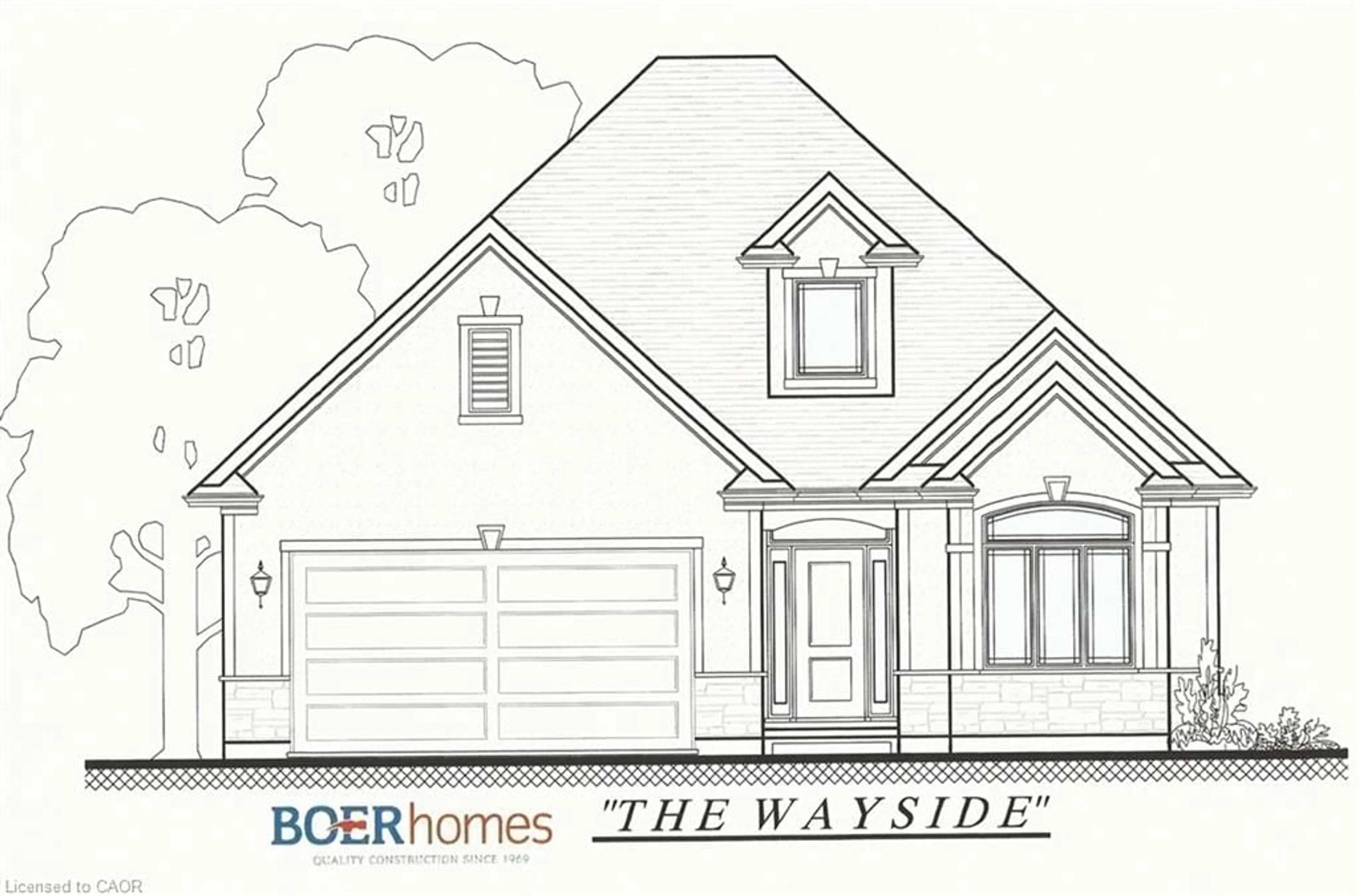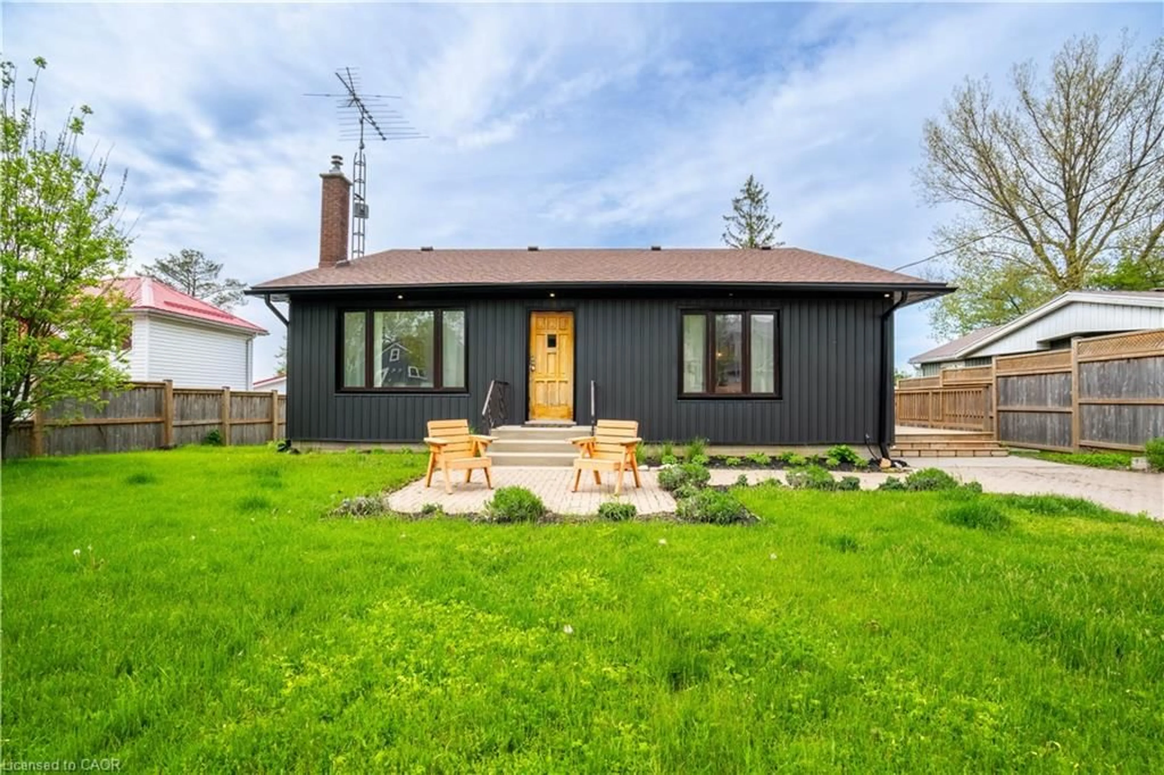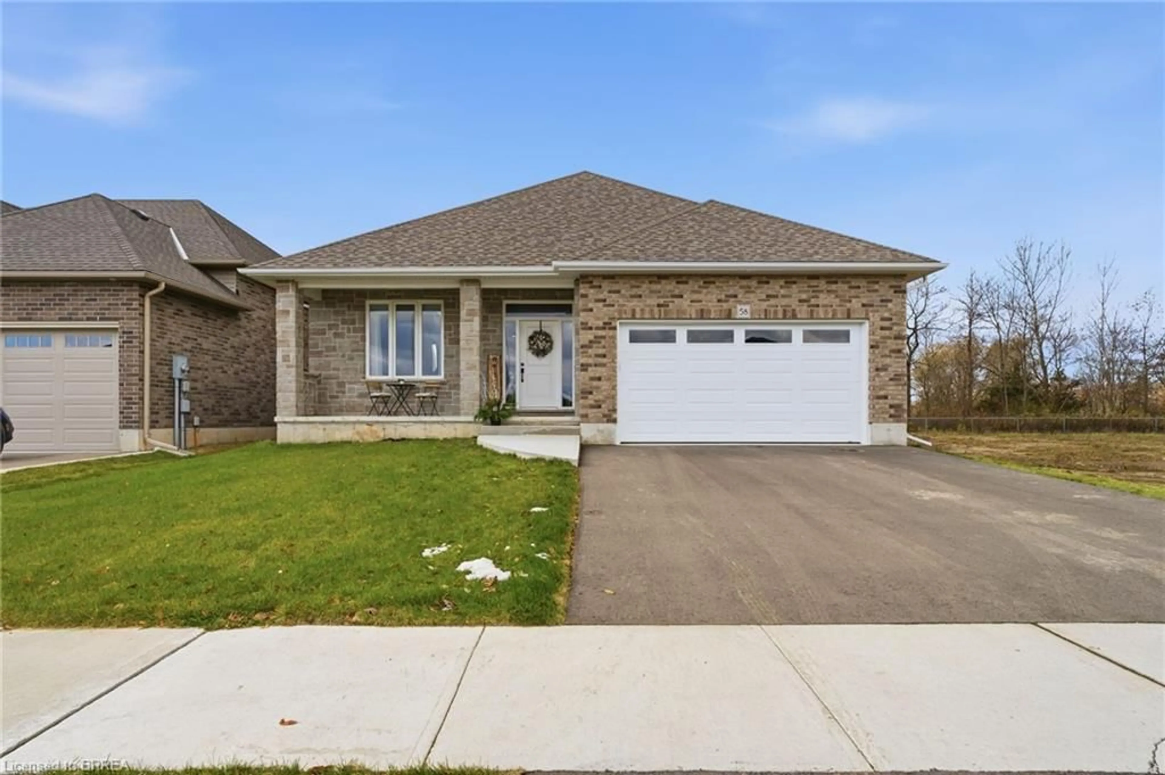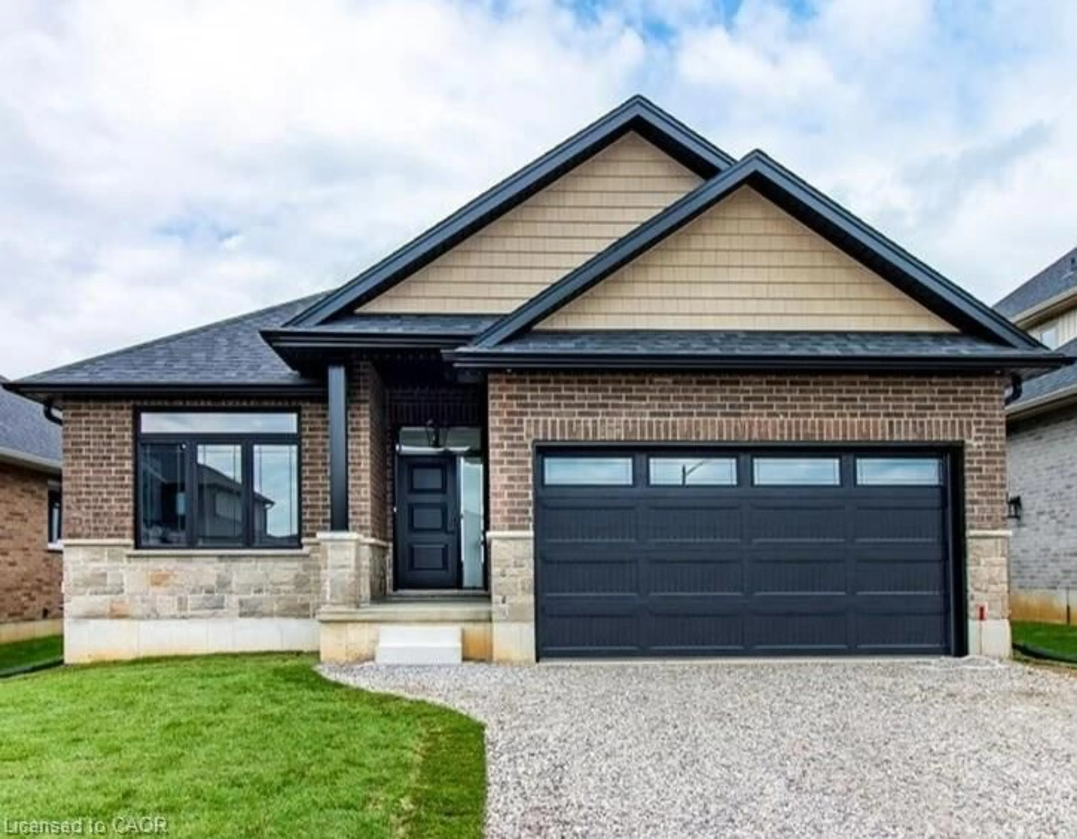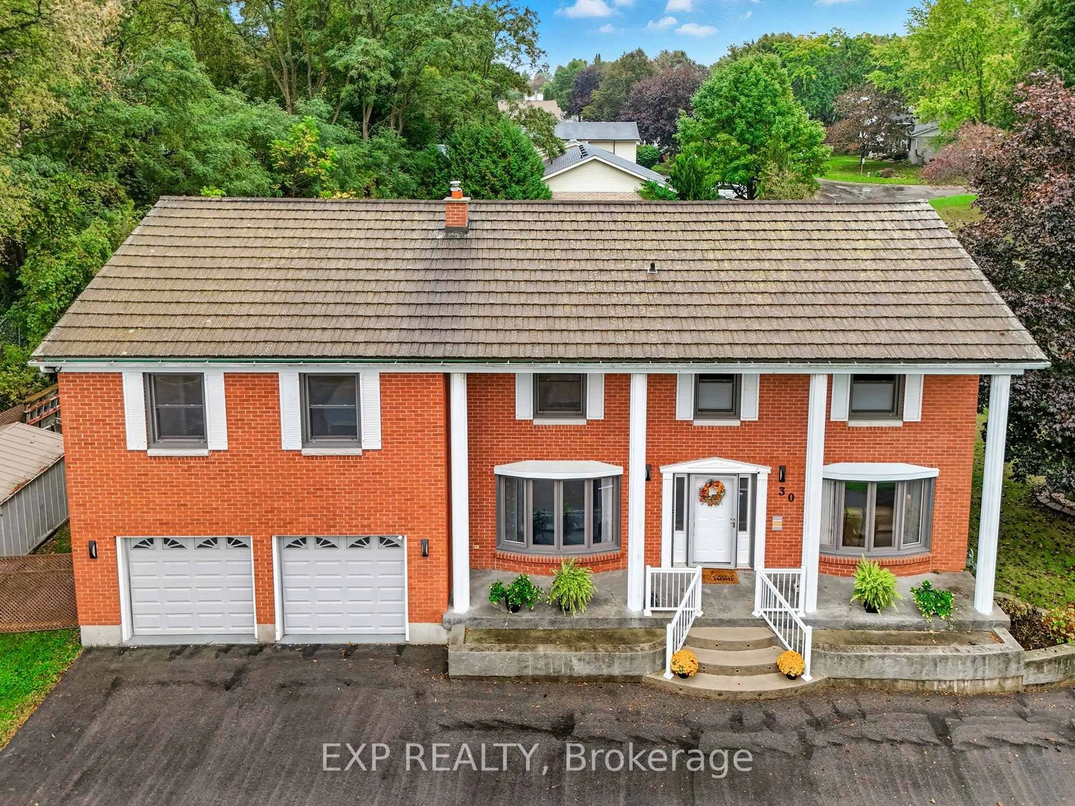Welcome to this beautifully maintained 1,397 sq. ft. brick bungalow! This home features hardwood floors throughout, a vaulted ceiling, and an abundance of natural light with picturesque views of greenspace from the living area. The spacious open-concept layout includes a cozy gas fireplace and a large kitchen that’s perfect for entertaining—complete with quartz countertops, a stylish backsplash, gas stove, and ample cupboard space. Offering 4 bedrooms and 3 bathrooms, this home provides plenty of space for families or guests. The main floor includes a convenient laundry room and access to a large backyard oasis with a hot tub and expansive deck, ideal for relaxing or hosting gatherings The finished basement adds incredible value with 2 additional bedrooms, a full bath, and a rec room with large lookout windows that flood the space with natural light. Conveniently located close to SHOPPING AND ALL AMENITIES JUST A FEW SHORT MINUTE SDRIVE TO LOCAL VINEYARDS, BREWERIES AND PORT DOVER BEACH!
Inclusions: Dishwasher,Dryer,Garage Door Opener,Gas Stove,Hot Tub,Hot Water Tank Owned,Refrigerator,Washer,Window Coverings
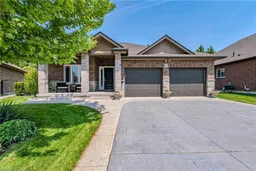 46
46