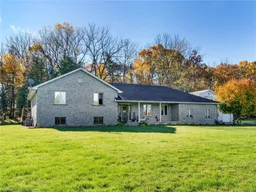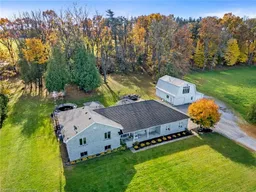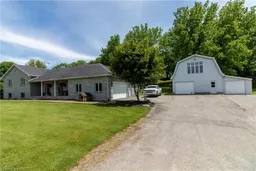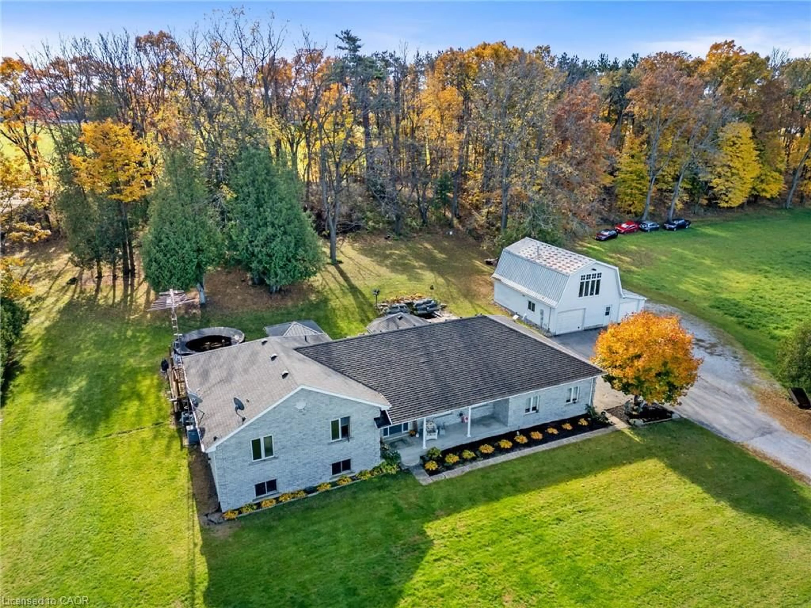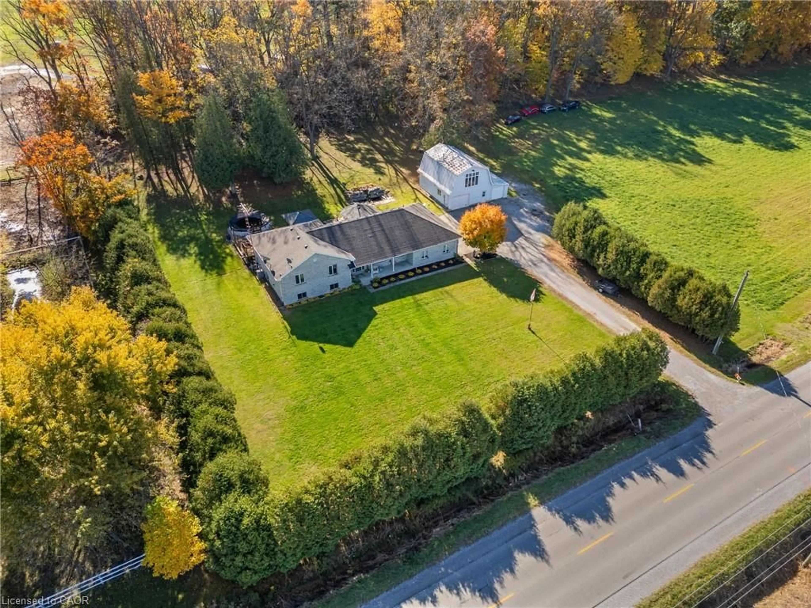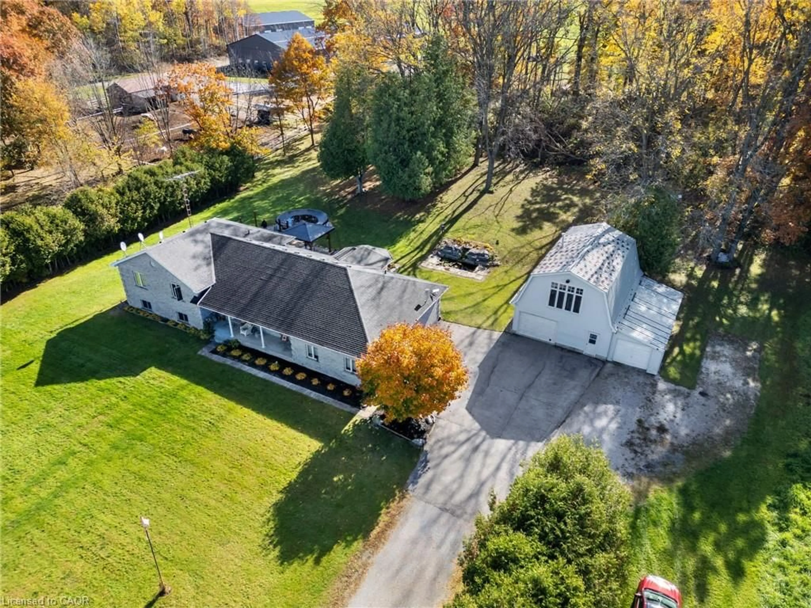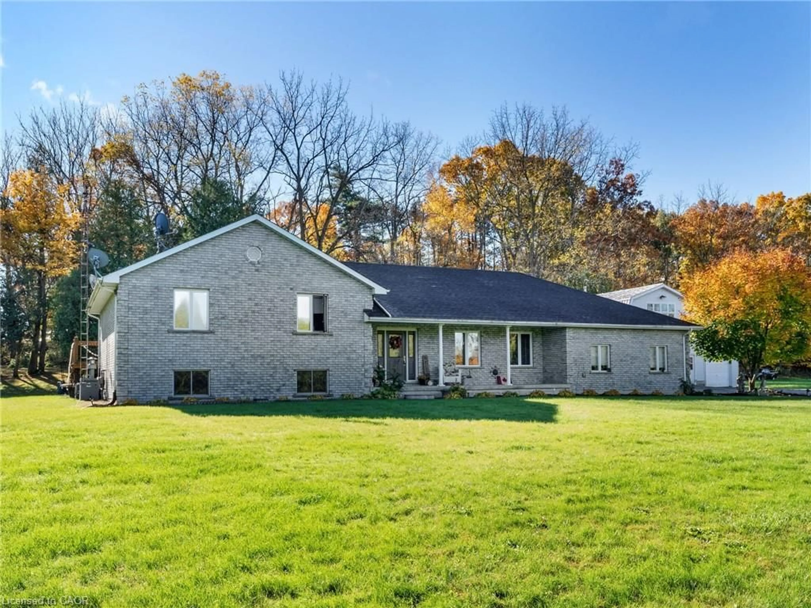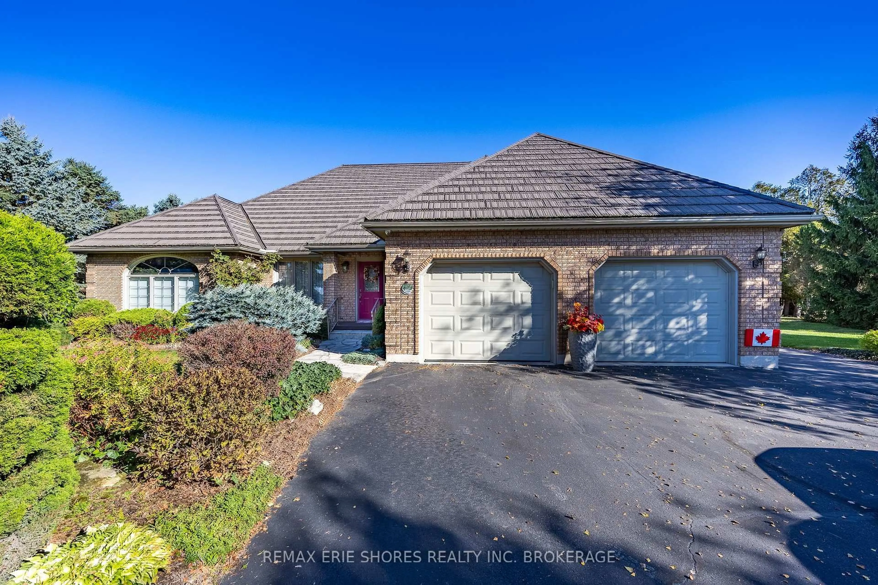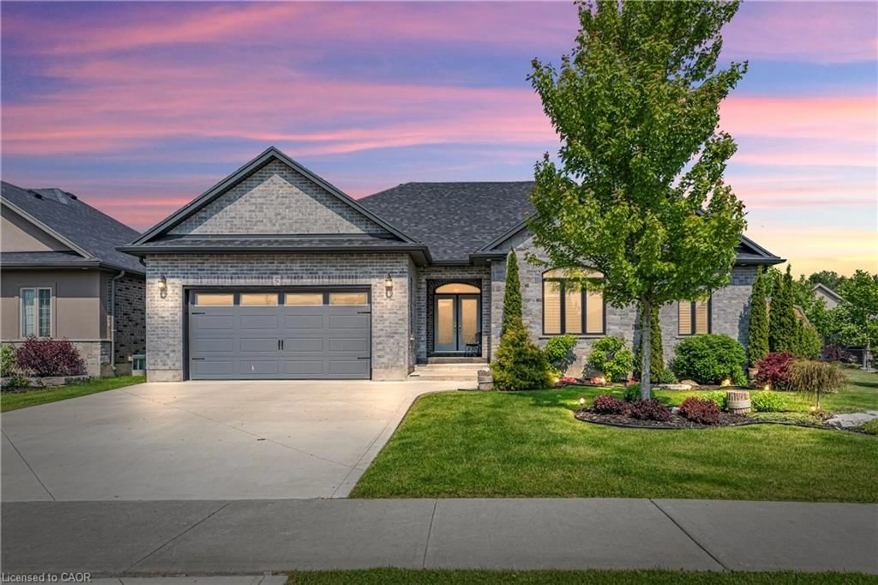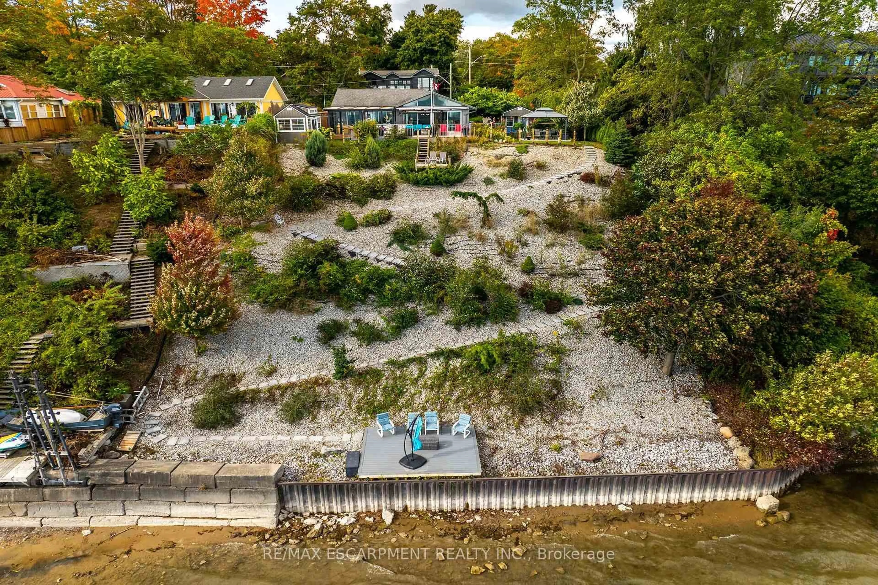1306 St Johns Rd, Simcoe, Ontario N3Y 4K1
Contact us about this property
Highlights
Estimated valueThis is the price Wahi expects this property to sell for.
The calculation is powered by our Instant Home Value Estimate, which uses current market and property price trends to estimate your home’s value with a 90% accuracy rate.Not available
Price/Sqft$260/sqft
Monthly cost
Open Calculator
Description
Experience a rare and remarkable property that elevates comfort, flexibility and multi-generational living. Nestled on a pristine 1.06-acre lot, this impressive 4,119 sq.ft., 4-level home is purposefully crafted to enhance your lifestyle - whether entertaining family, operating a home business, or indulging in a private, resort-inspired retreat. Step inside to a refreshed, modern interior featuring updated paint, trim, and select new flooring (2022). The bright, spacious kitchen gleams with stainless steel appliances, highlighted by a new fridge and dishwasher. A formal dining room with rich hardwood floors sets the stage for cherished family dinners and unforgettable celebrations. The fully finished basement expands your living options with a generous wet bar and private garage entrance - ideal for in-laws, movie nights or separate suite. Outdoors, your personal paradise awaits. Summers unfold by the sparkling pool, evenings unwind in the hot tub and weekends center around the oversized deck (2020), serene pond with waterfall and inviting gazebo. A detached, heated shop with loft offers a full kitchen, bathroom, and laundry-perfect for a guest house, studio or business hub. The detached garage is fully insulated, drywalled and ready for your creative vision. Just minutes from Port Dover, Turkey Point, Simcoe and Lake Erie, you'll savor country living with convenient access to vibrant attractions. Recent improvements include a new furncase, central air and owned water heater (2022). Extra highlights: Generac generator, security system, invisible dog fence, Rainmaker spirinklers, separate pool and hot tub water line, plus a detached garage with its own holding tank. This is more than house - It's a lifestyle investment seldom available.
Property Details
Interior
Features
Main Floor
Dining Room
5.13 x 3.71Eat-in Kitchen
4.22 x 4.98Foyer
3.89 x 3.48Living Room
5.28 x 4.83Exterior
Features
Parking
Garage spaces 1.5
Garage type -
Other parking spaces 9
Total parking spaces 10
Property History
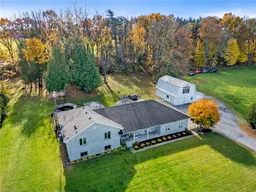 50
50