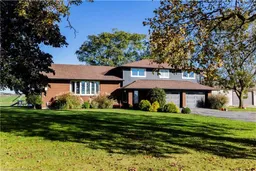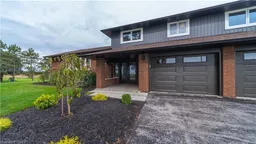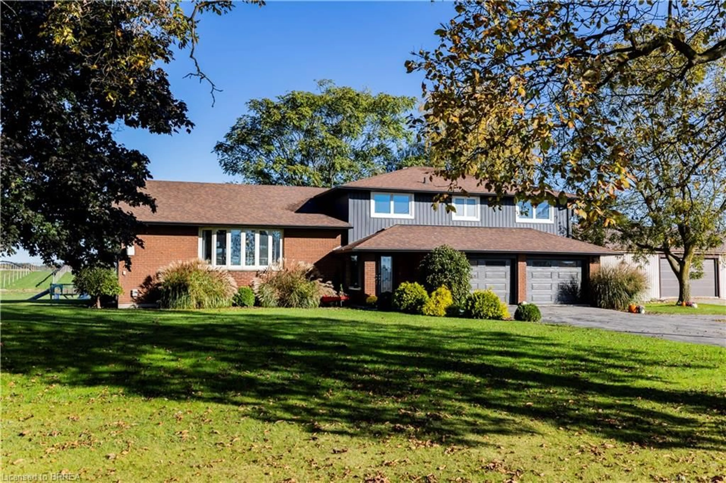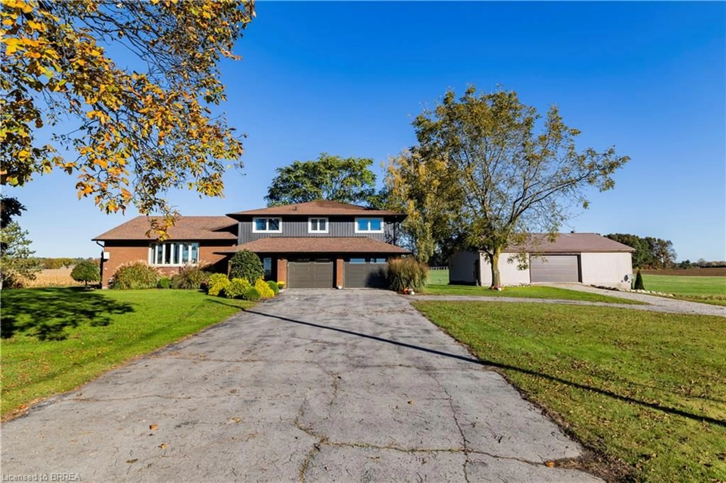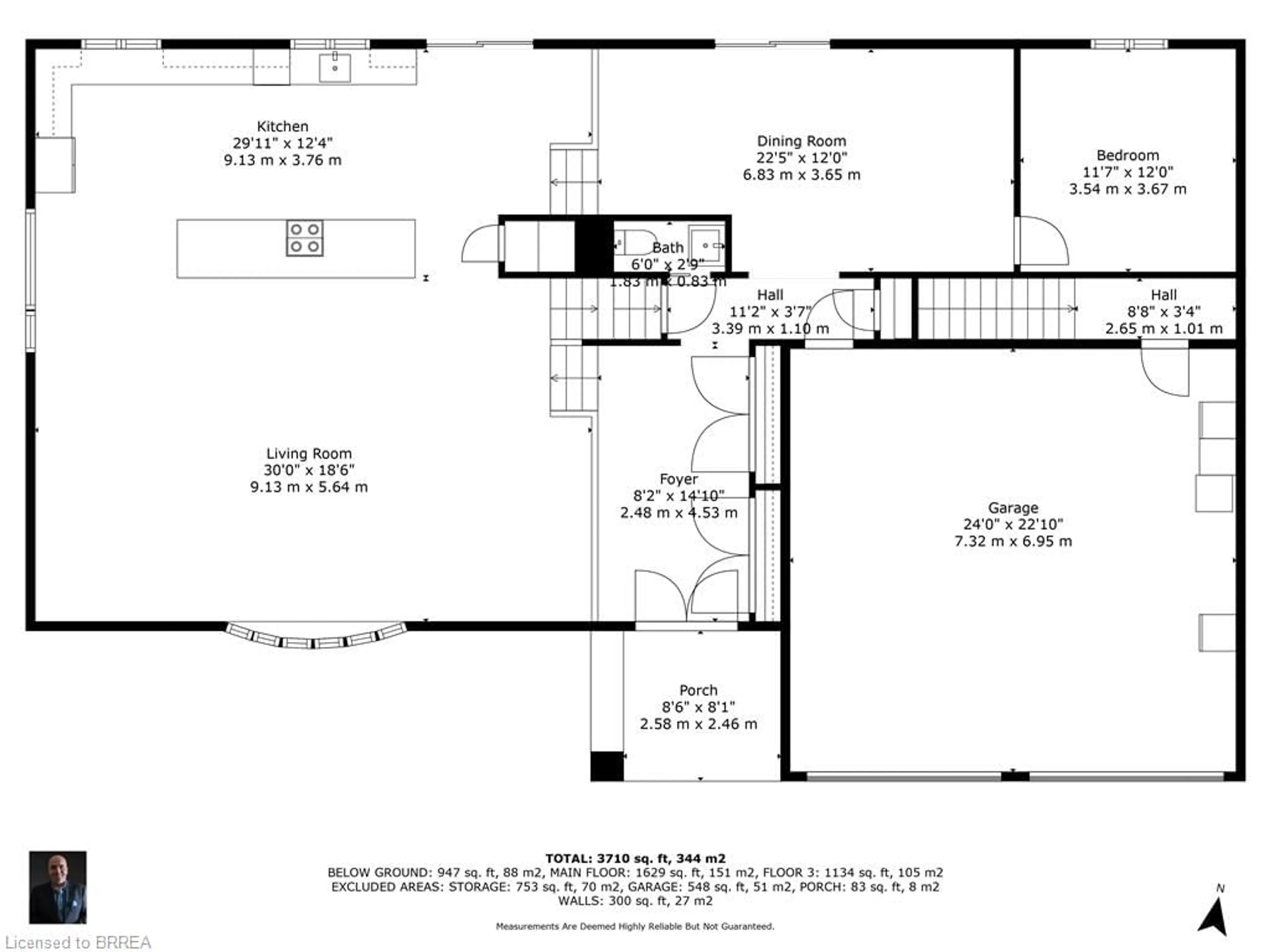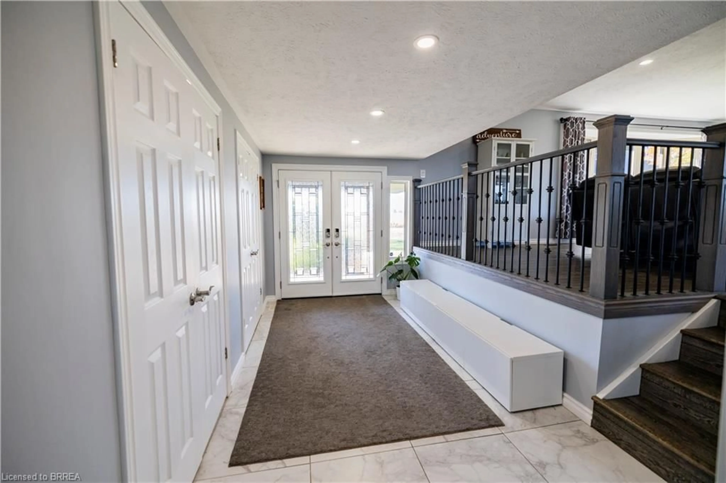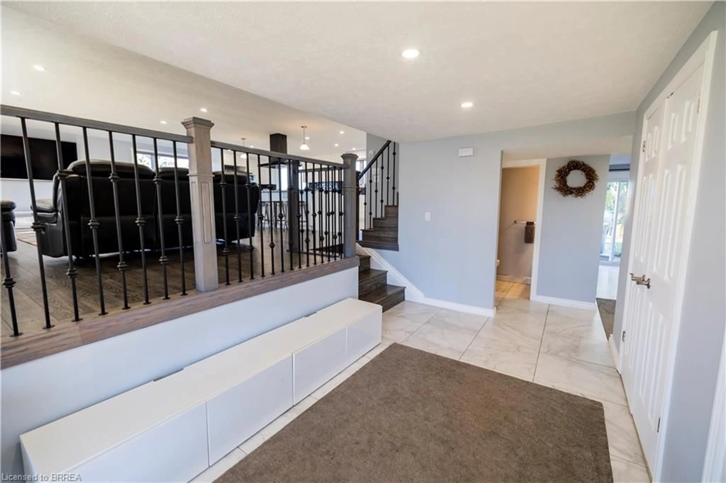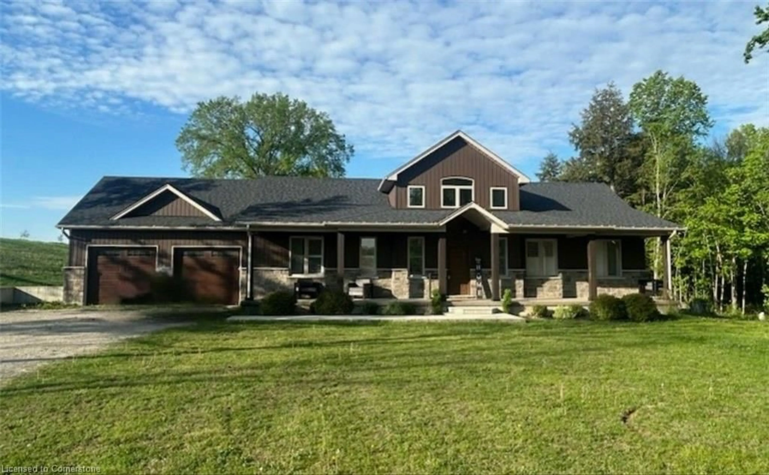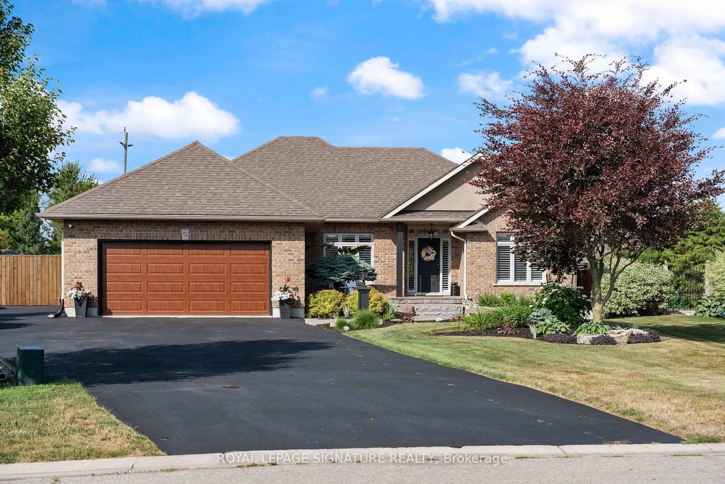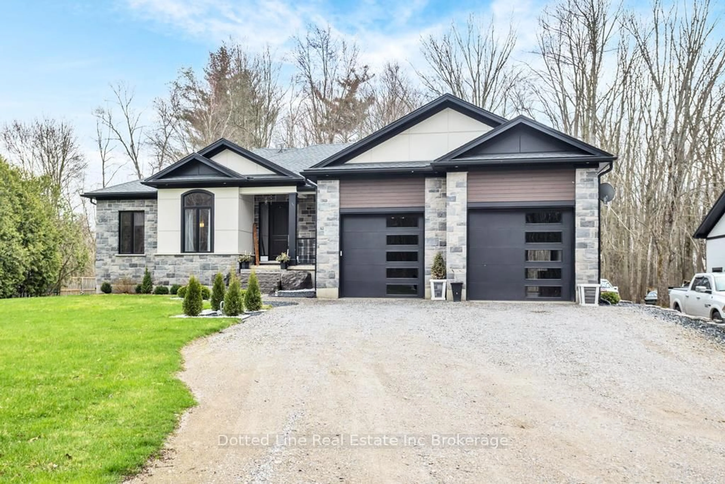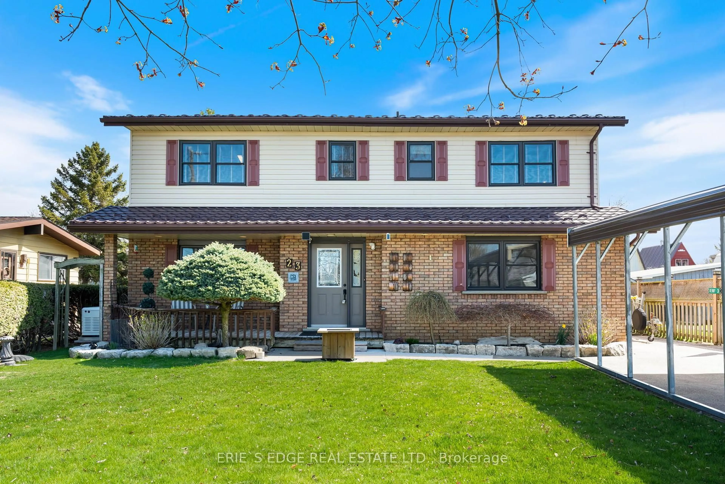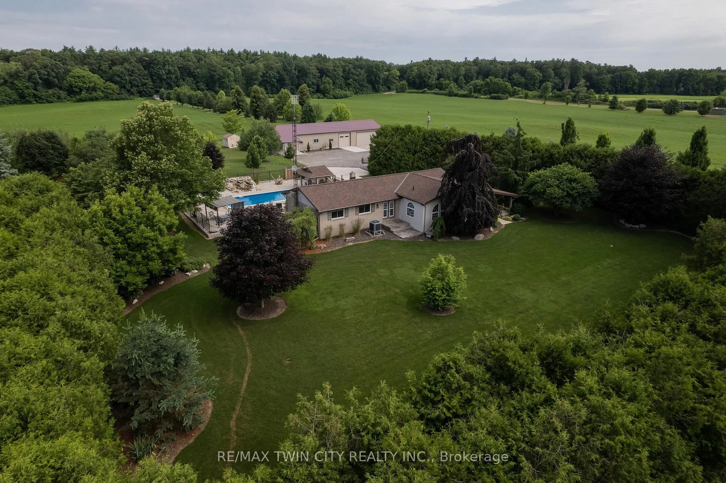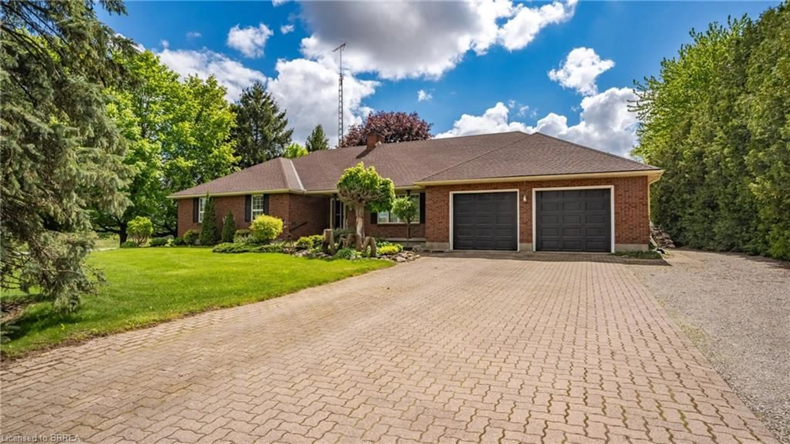1271 Windham Road 12, Simcoe, Ontario N3Y 4K3
Contact us about this property
Highlights
Estimated valueThis is the price Wahi expects this property to sell for.
The calculation is powered by our Instant Home Value Estimate, which uses current market and property price trends to estimate your home’s value with a 90% accuracy rate.Not available
Price/Sqft$296/sqft
Monthly cost
Open Calculator
Description
Nestled in the heart of scenic Norfolk County, this stunning country property offers the perfect blend of peaceful rural living and modern comforts. Set on just under 1.8 acres, this beautifully maintained home boasts over 3,700 sq. ft. of thoughtfully upgraded living space, plus an additional 750 sq. ft. of unfinished space waiting for your personal touch. With 4 spacious bedrooms and 3 well-appointed bathrooms, this home is ideal for growing families, multi-generational living, or anyone seeking extra room to spread out and enjoy. From the moment you step inside, you'll be welcomed by a spacious foyer featuring double closets and upgraded tile, setting the tone for the rest of the home. Engineered hardwood flooring flows throughout the main levels, complementing the bright and expansive open-concept kitchen. This chef-inspired space features a walk-in pantry, soft-close cabinetry, a large granite-topped island, stylish tiled backsplash, newer cupboards and trim, and oversized tile flooring. Enhanced lighting, including pot lights, adds a modern touch throughout. The kitchen walks out to a large deck that overlooks the peaceful backyard—ideal for entertaining, relaxing, or simply soaking in the country views. Upstairs, enjoy the convenience of a second-floor laundry room, while the generous primary suite impresses with a walk-in closet and a beautifully tiled en-suite featuring an 8x3 shower. Additional features include a double car garage with newer doors (2019) and a massive 48x40 two-level outbuilding/shop with 100 amp service—perfect for storage, hobbies, or a workshop. Major updates completed around 2019 include the furnace, A/C, water softener, siding, eavestroughs, most windows, and a central vacuum system. The home also includes a walk-up with in-law suite potential. Located just a short drive to Simcoe, Waterford, and the 403—this home offers the space, privacy, and functionality you've been waiting for.
Property Details
Interior
Features
Main Floor
Foyer
2.49 x 4.52Living Room
5.64 x 9.14Eat-in Kitchen
3.76 x 9.12Dining Room
3.66 x 6.83Exterior
Features
Parking
Garage spaces 2
Garage type -
Other parking spaces 6
Total parking spaces 8
Property History
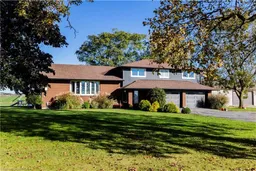 46
46