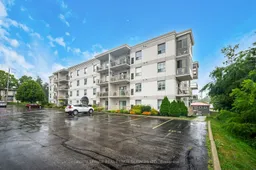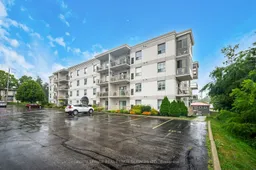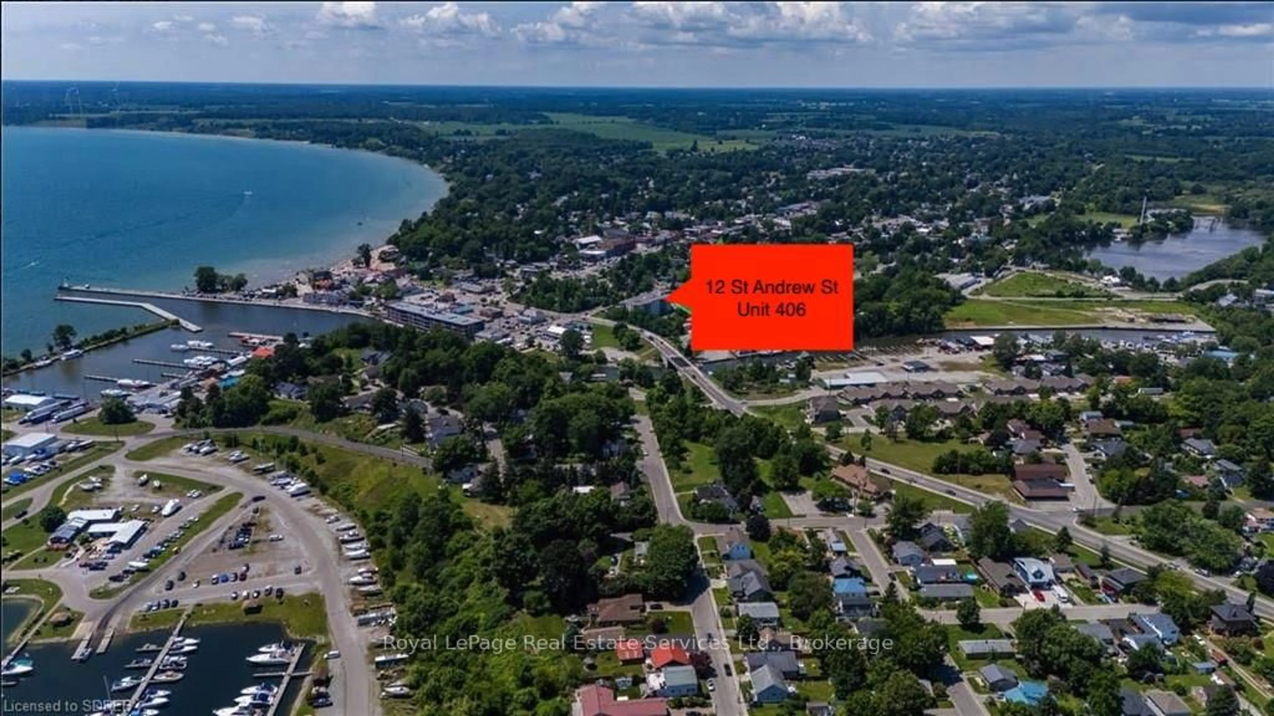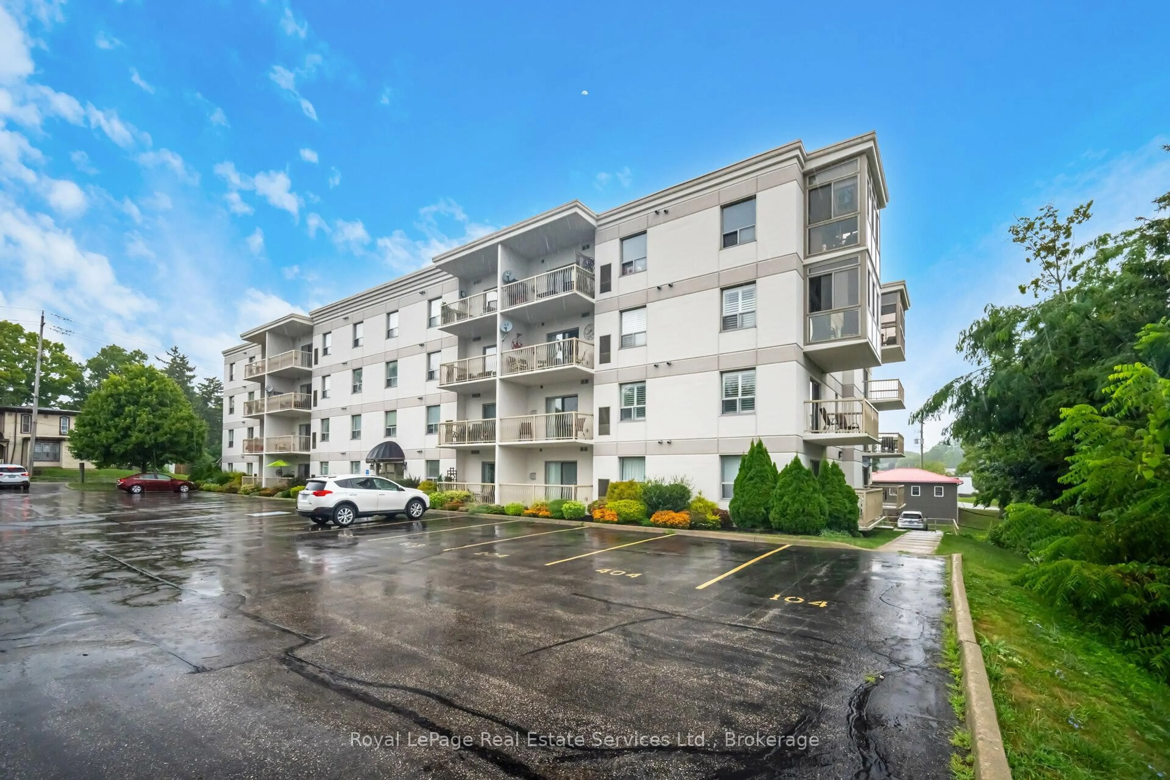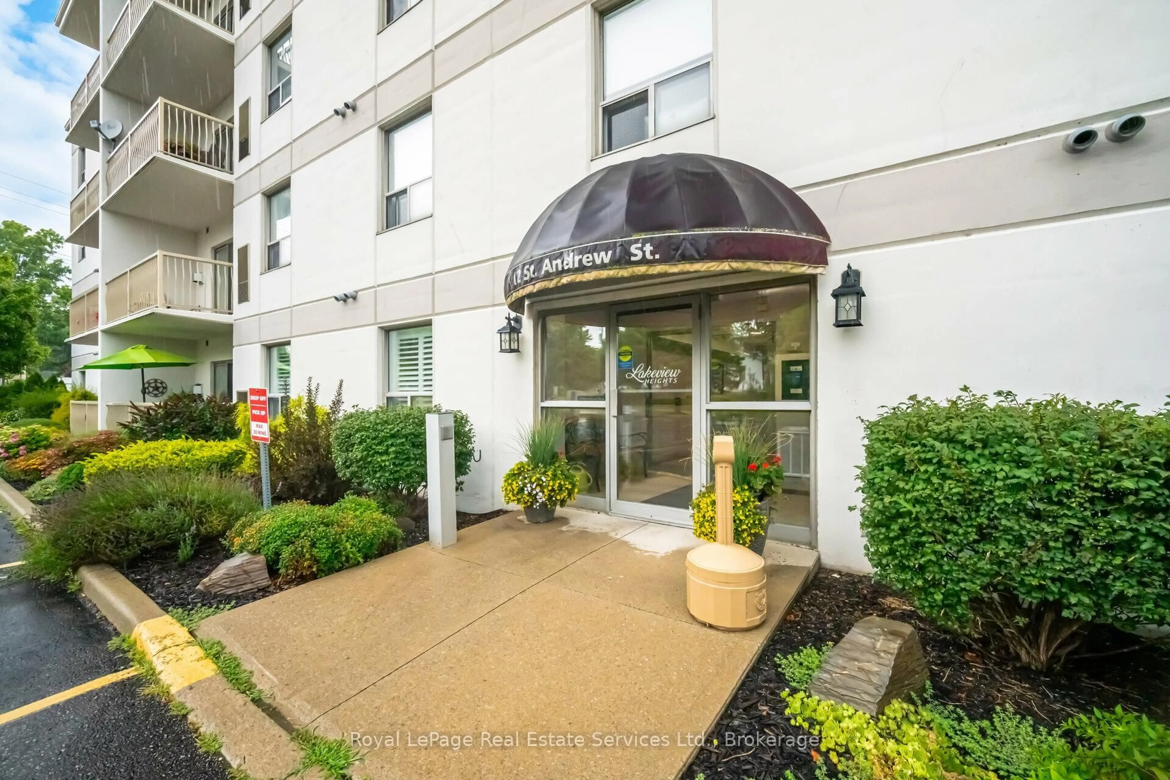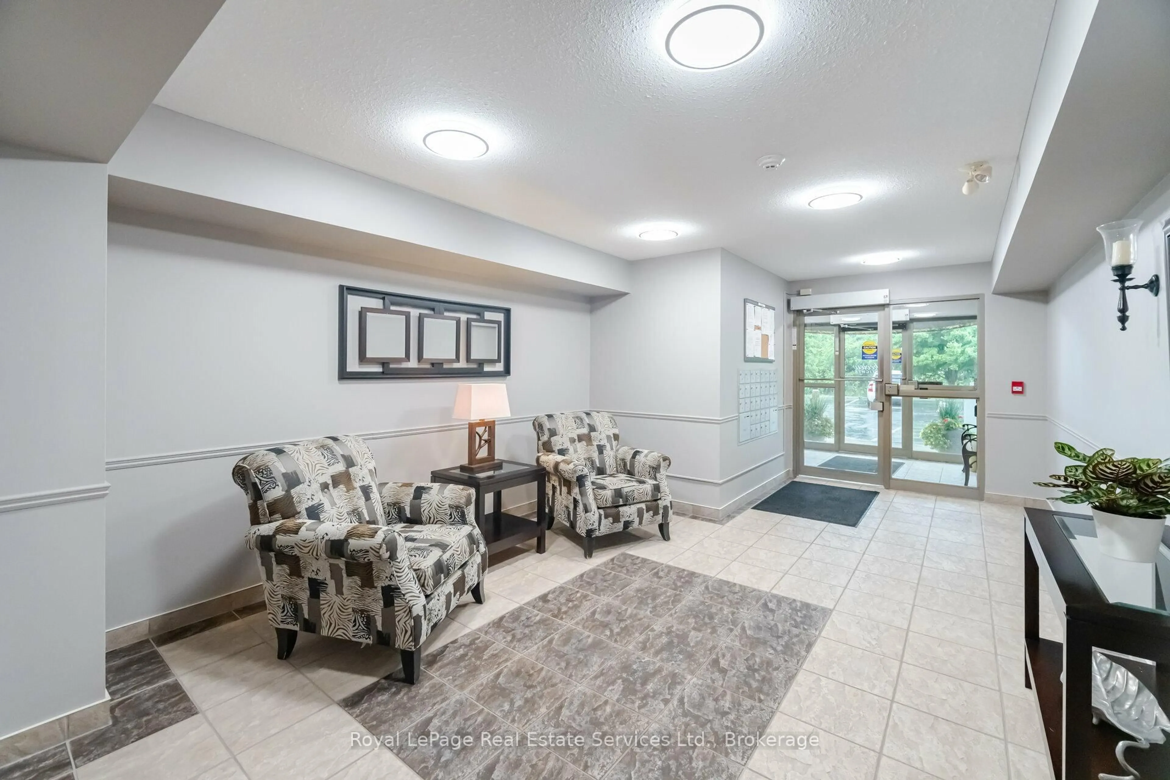12 St Andrew St #406, Norfolk, Ontario N0A 1N1
Contact us about this property
Highlights
Estimated ValueThis is the price Wahi expects this property to sell for.
The calculation is powered by our Instant Home Value Estimate, which uses current market and property price trends to estimate your home’s value with a 90% accuracy rate.Not available
Price/Sqft$458/sqft
Est. Mortgage$2,147/mo
Tax Amount (2024)$2,794/yr
Maintenance fees$581/mo
Days On Market40 days
Total Days On MarketWahi shows you the total number of days a property has been on market, including days it's been off market then re-listed, as long as it's within 30 days of being off market.277 days
Description
Discover your new home in this beautiful top-floor condo, ideally located in the heart of Port Dover. Spanning 1,086 sq. ft., this spacious unit offers a comfortable and modern lifestyle, just steps away from the river, beach, shops, and vibrant downtown area. The open floor plan features newer flooring throughout and a large kitchen with a breakfast bar, perfect for casual dining or entertaining. The cozy living room boasts a corner gas fireplace and a walkout to a large private balcony, offering serene views and an ideal spot for relaxation. The primary bedroom is a true retreat, complete with a walk-in closet and a full ensuite bath. A second bedroom with a double closet and a second full bathroom provide ample space for guests or a home office. Additional conveniences include in-suite laundry with plenty of storage space, a designated parking spot, and a locker for extra storage. This move-in-ready home is waiting for you to make it your own. Don't miss out on this rare opportunity in a sought-after location.
Property Details
Interior
Features
Main Floor
Living
4.29 x 3.23Dining
3.45 x 2.24Kitchen
3.33 x 2.492nd Br
3.68 x 3.23Exterior
Features
Parking
Garage spaces -
Garage type -
Total parking spaces 1
Condo Details
Amenities
Bbqs Allowed, Exercise Room, Party/Meeting Room, Visitor Parking
Inclusions
Property History
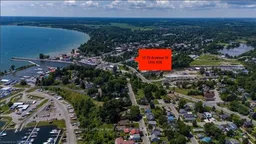 33
33