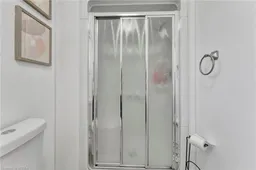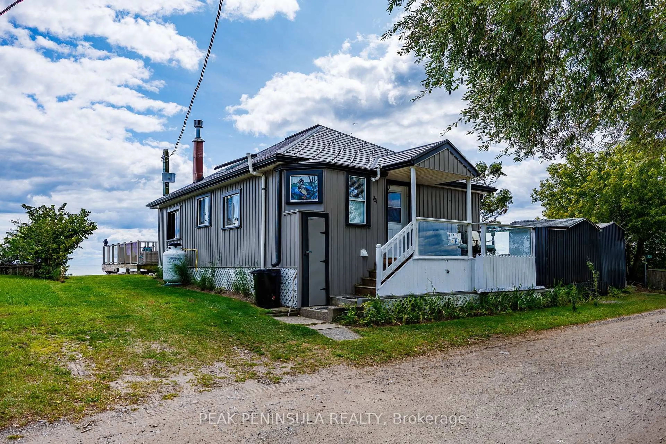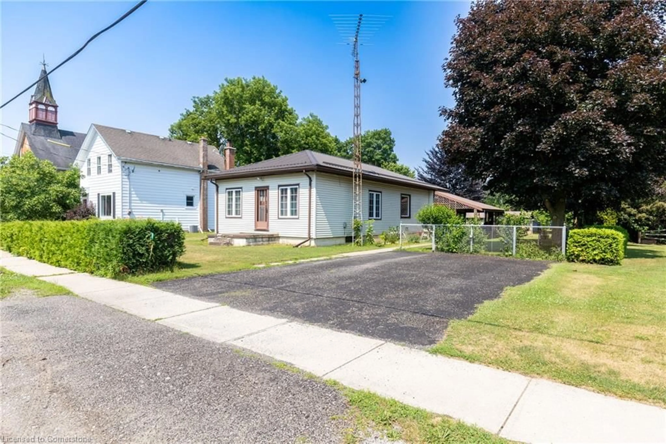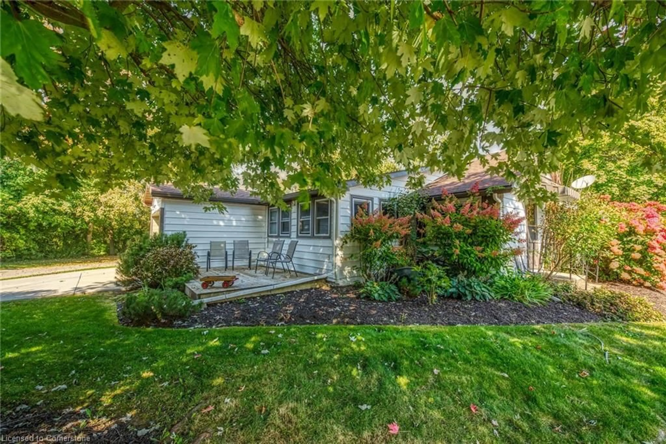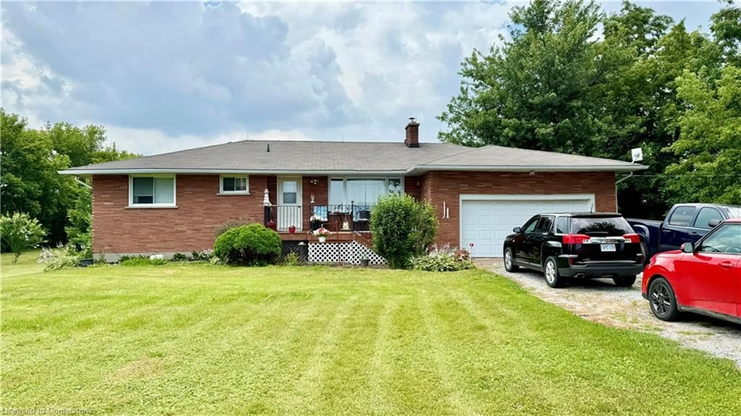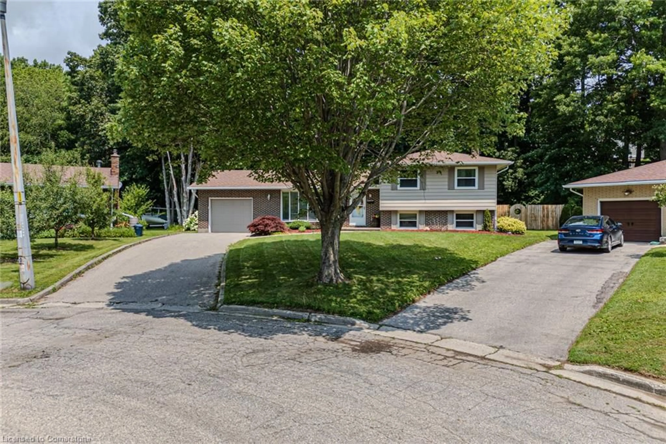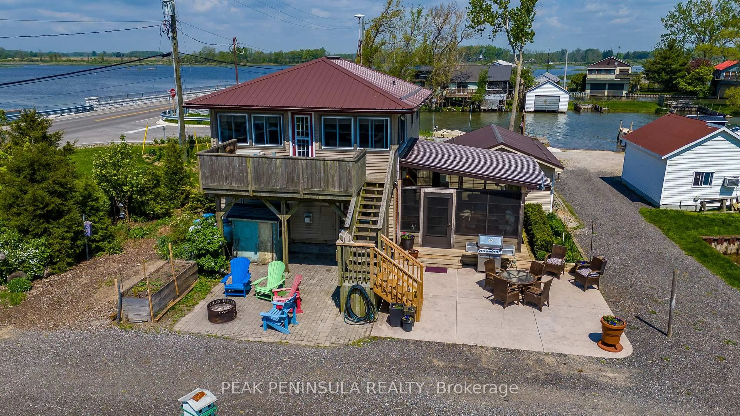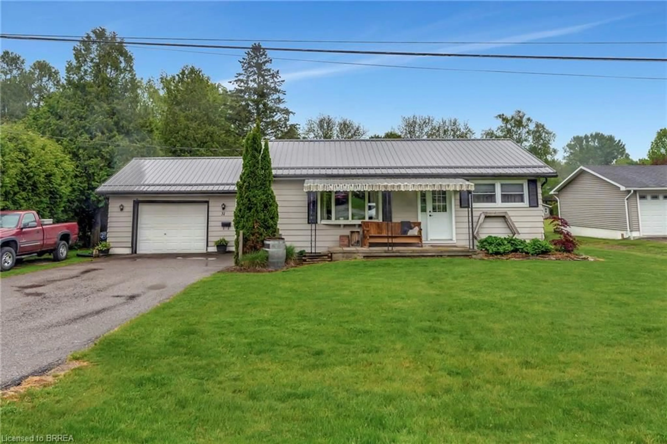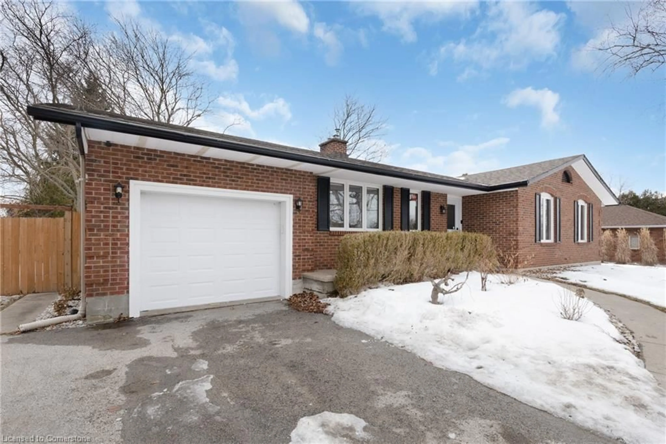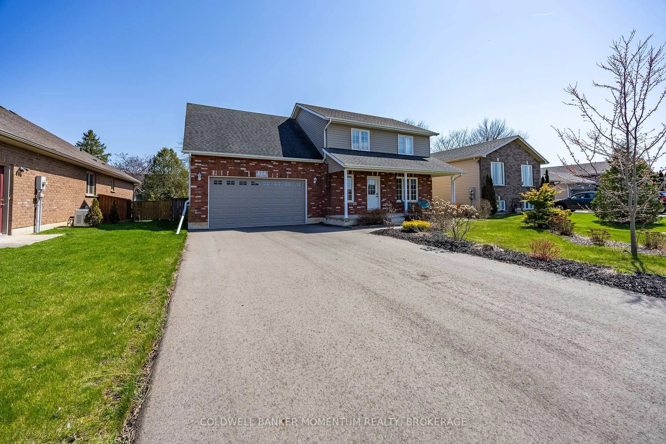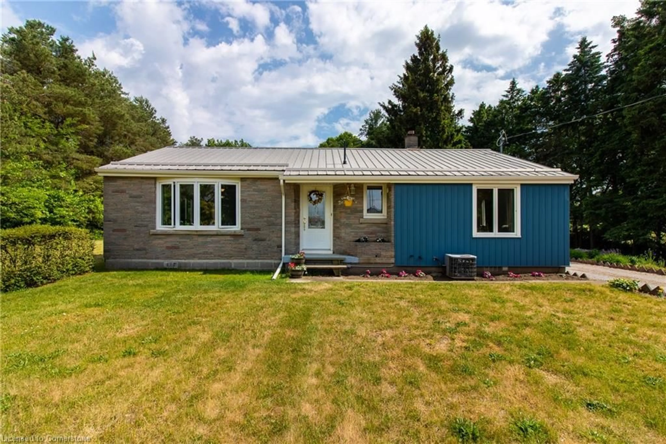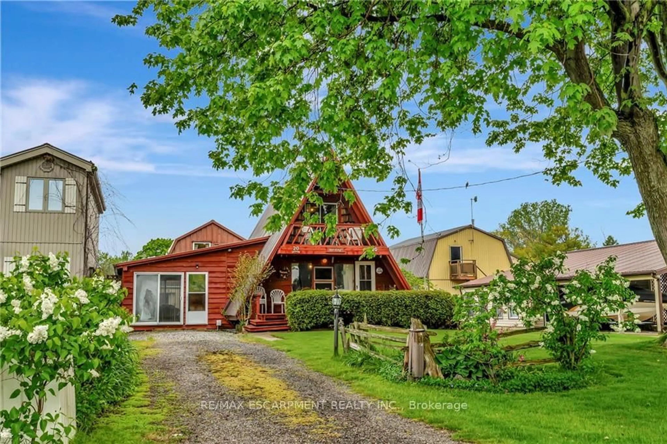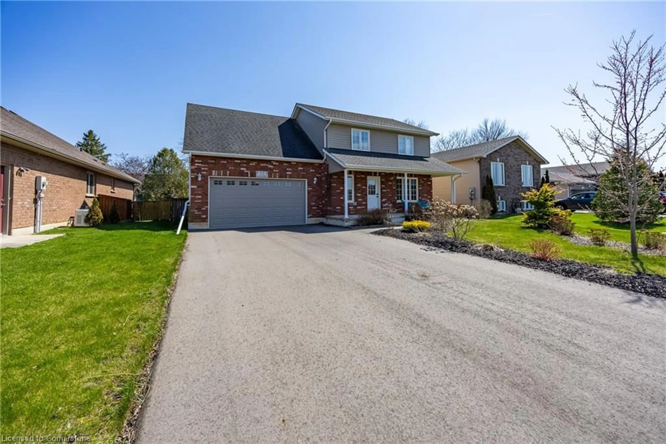Escape to the perfect rural retreat with this extensively and beautifully rebuilt 3-bedroom, 2-bathroom home situated on a spacious double lot and professionally landscaped with gorgeous gardens. This property offers the best of country living. Step inside to an open-concept layout, featuring a stunning kitchen (2018) with a copper farm sink, granite countertops and plenty of space designed for entertaining. With only four easy steps to reach the bedrooms and just a few more to access the lower bedroom, this home is ideal for those who prefer to avoid many stairs. Additionally, the property includes a separate entrance from the basement to the backyard and lots of storage. Enjoy the lush landscaped backyard from your deck, with plenty of space for outdoor activities. A detached garage and workshop are perfect for hobbies or extra storage, and a dedicated dog pen makes it pet-friendly, the property is fully fenced. This home is a true gem for those seeking space, serenity, and style. Nothing needs to be done, just move in and enjoy ( Metal roof 2016, Windows 2016, Fence 2016, Façade 2018, 100 Amp Panel 2019 plus 30 Amp in the Garage, Generac 2019, Sump pump 2016, Furnace 2017, Water heater 2017, A/C 2019, Septic system 2017).
Inclusions: Dryer,Gas Stove,Hot Water Tank Owned,Refrigerator,Stove,Washer
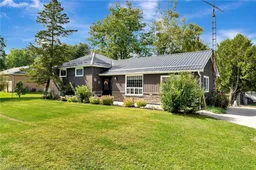 46
46