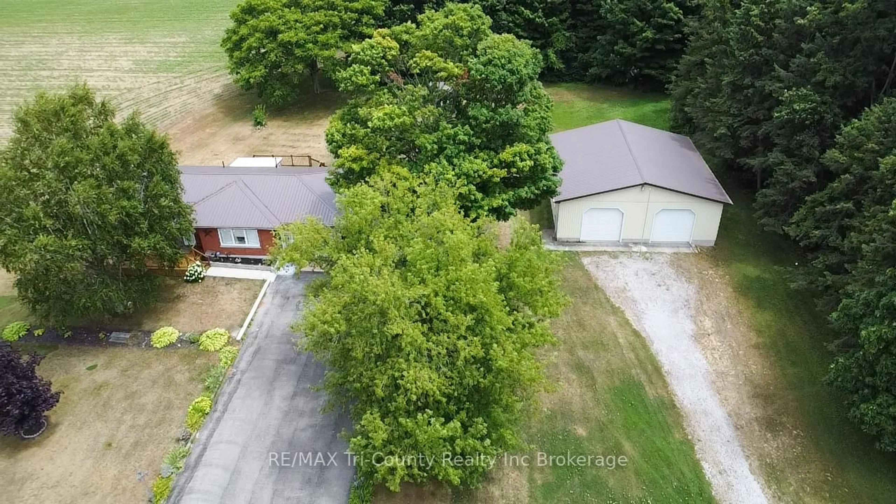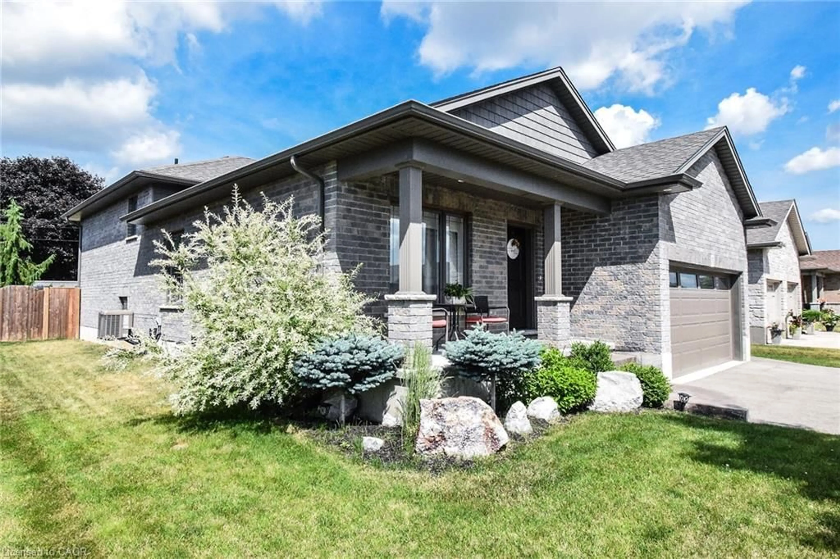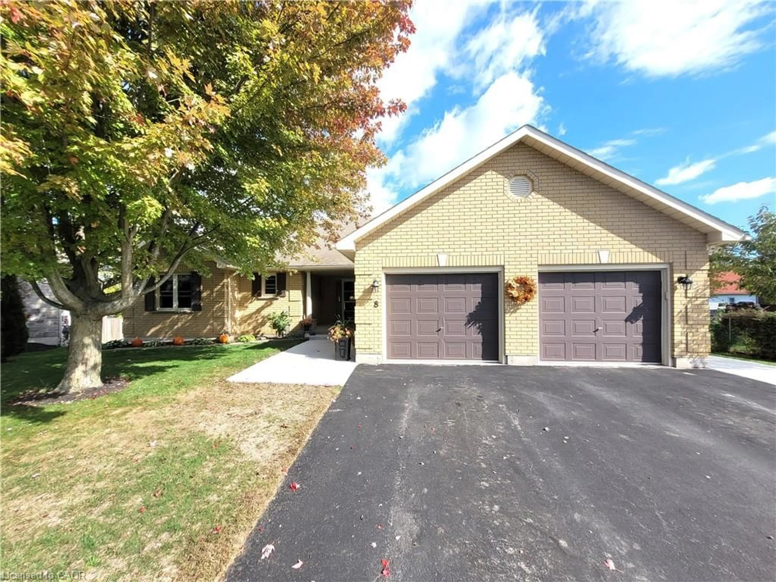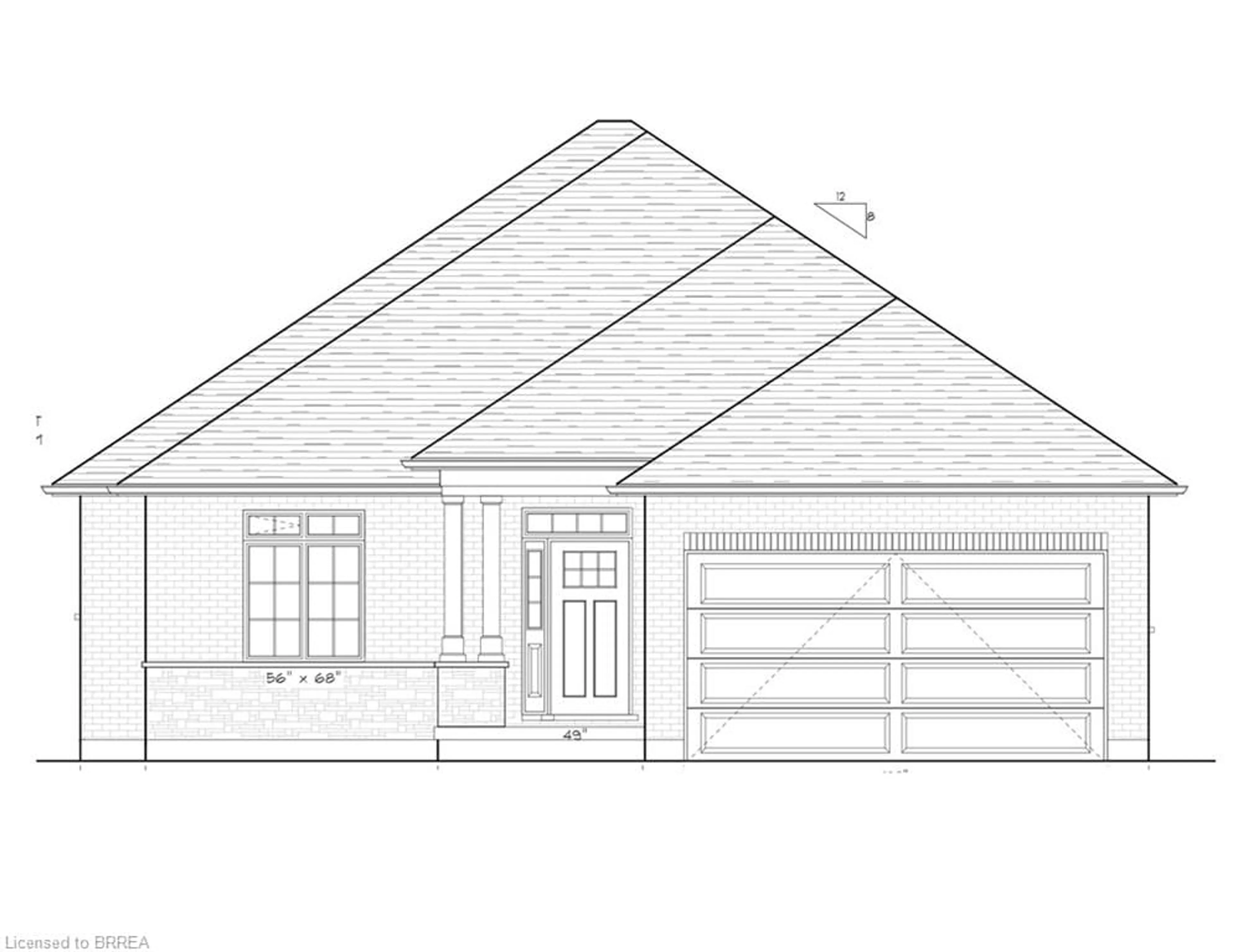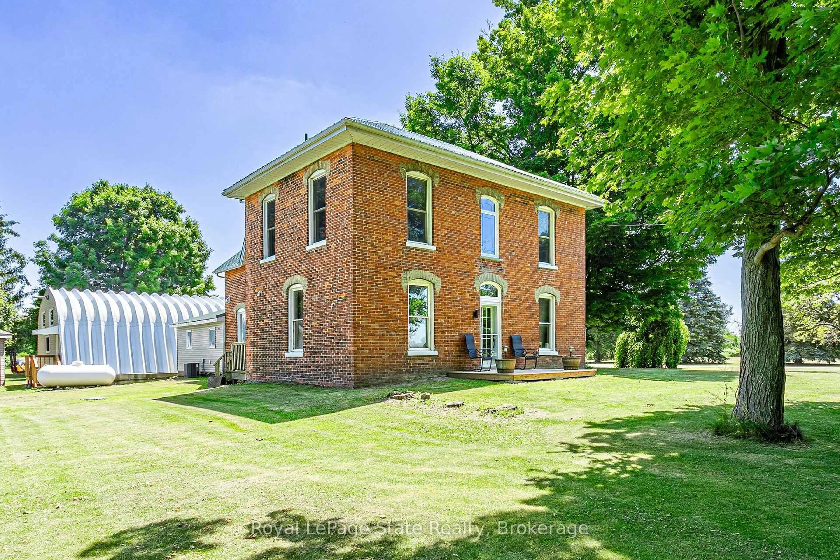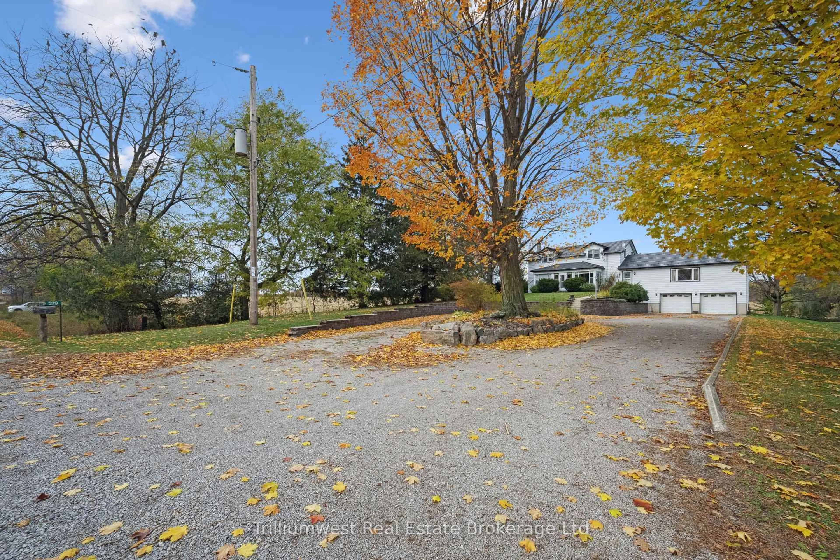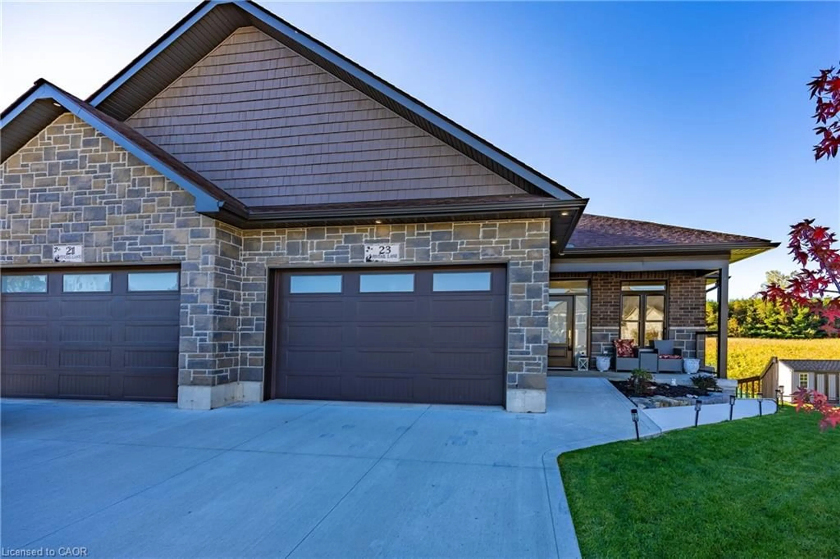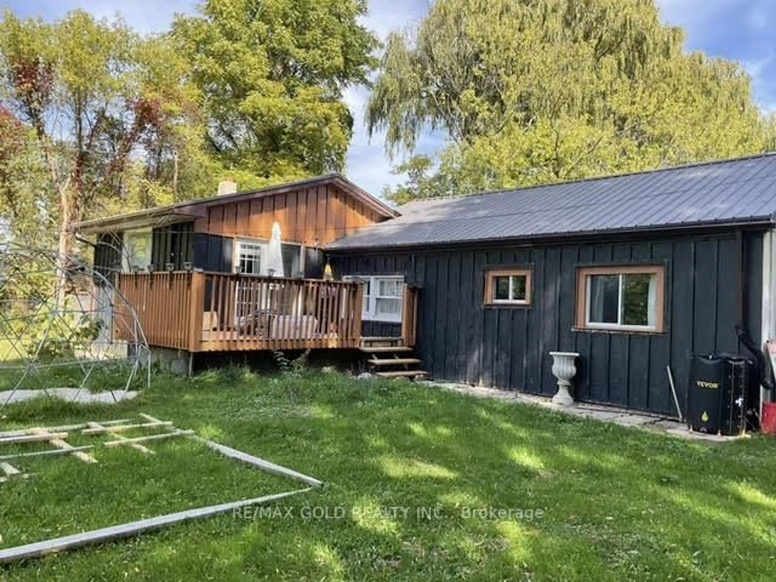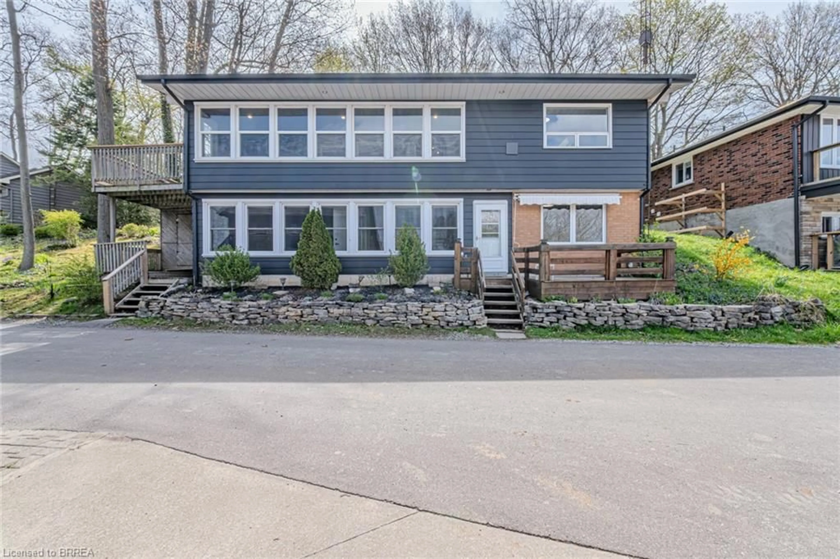Looking for your next home with 5 acres of property & a barn for storage? Located just outside of Simcoe, 1159 Windham Road 12 may be just the place you've been dreaming of. This is a one owner property built circa 1968. The house is a bungalow in style featuring 3 bedrooms, a full 4-piece bathroom, a large living room in the centre of the home, and a good sized kitchen with some updated cabintry, countertops and range hood. Windows are vinyl throughout the home. You can access the basement through the garage. Basement features a semi-finished large recreation room & a utility room, including laundry facilities and some further room space for development. The property is on private services, a point system & a septic bed. There is water treatment in the form of a UV system & a water softener. Heating is a natural gas forced air furnace. There is also a backup generator for the house for peace of mind. Step outside and cast your eyes on the property that surrounds you. Take a walk to the barn which is approx. 4000 sq ft. There's lots of space here to store your recreational toys or work equipment. The possibilities for this property are endless. Don't delay! Call now and book your personal viewing. You'll be glad you did.
Inclusions: Negotiable,Fridge, Stove, Washer, Dryer
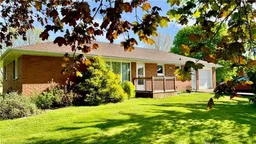 28
28

