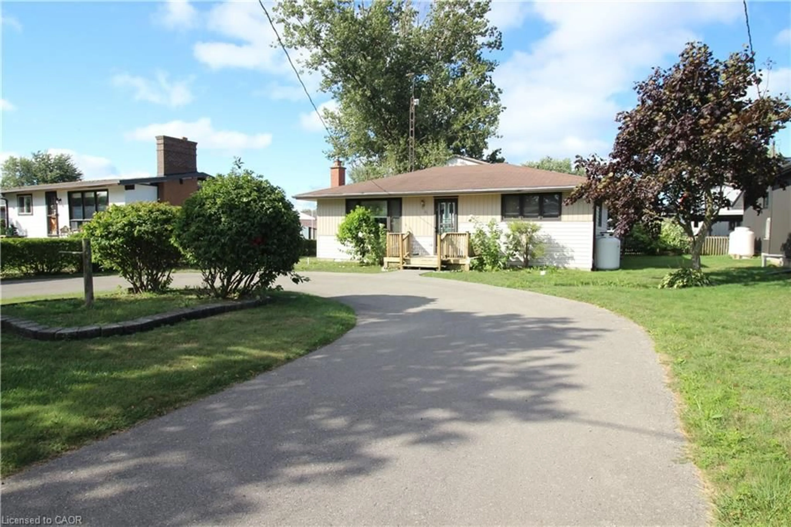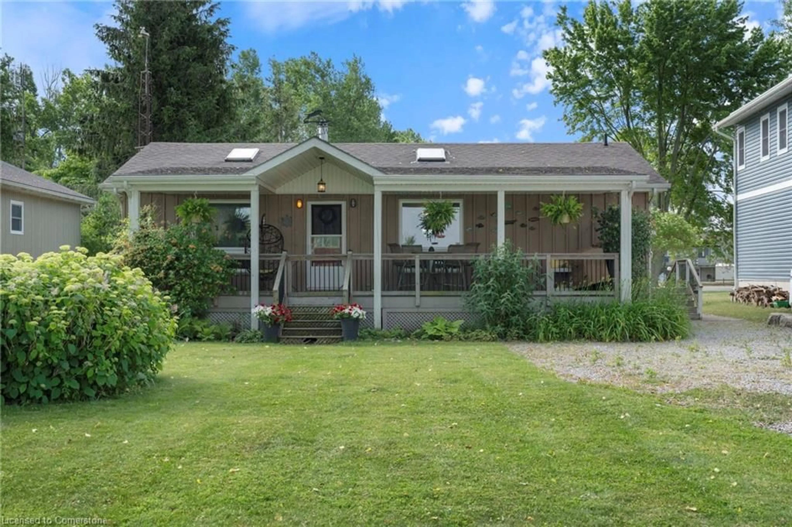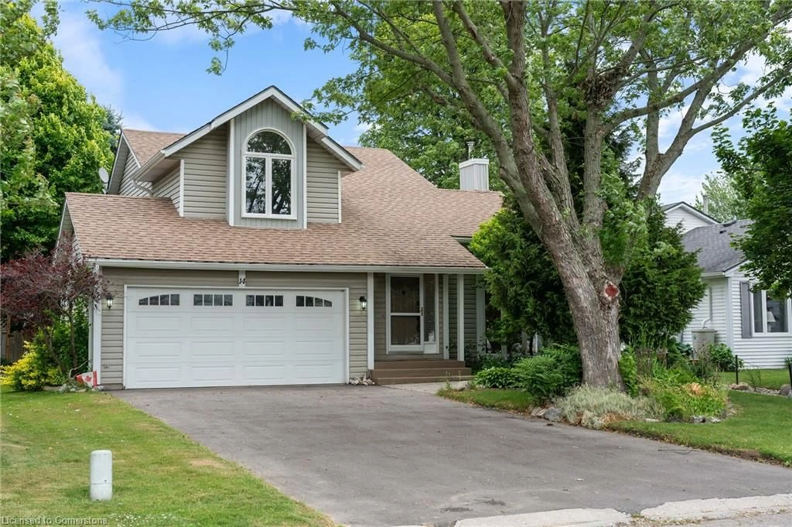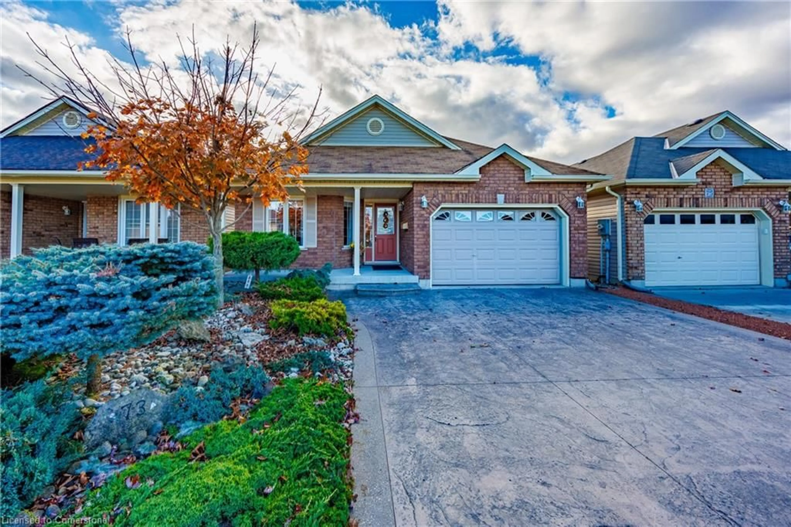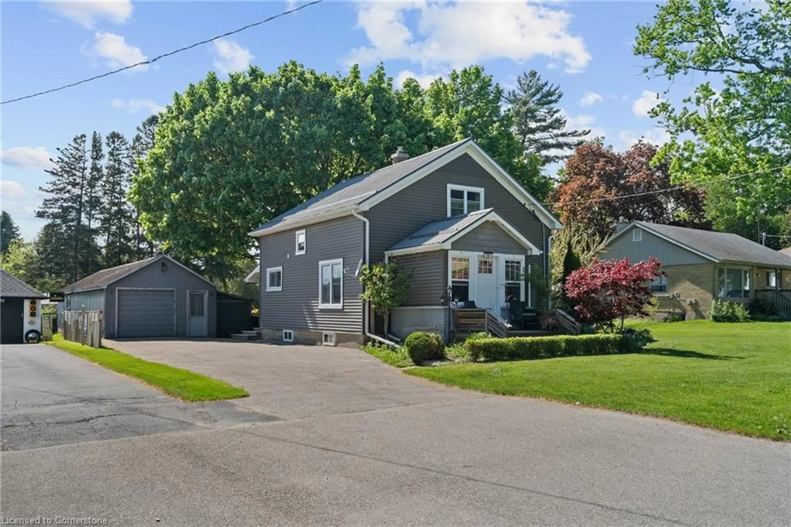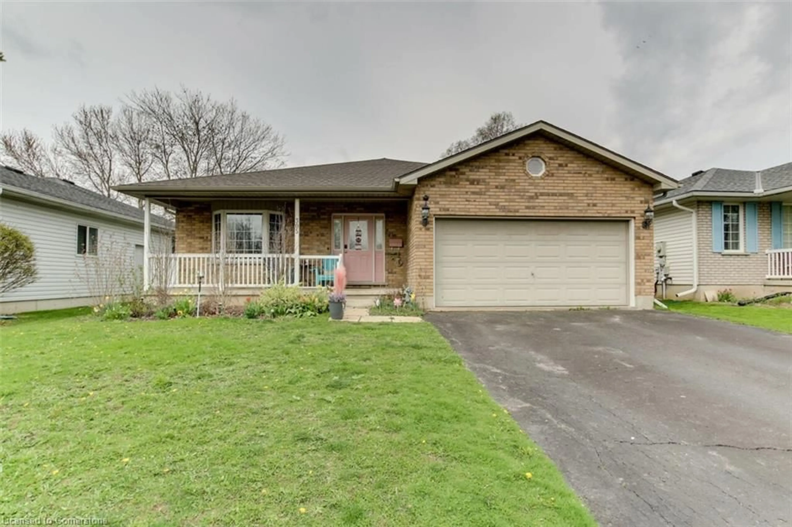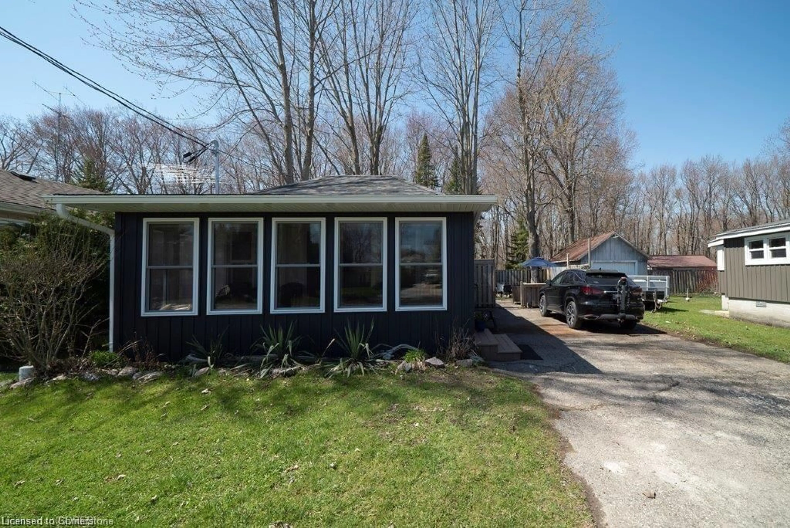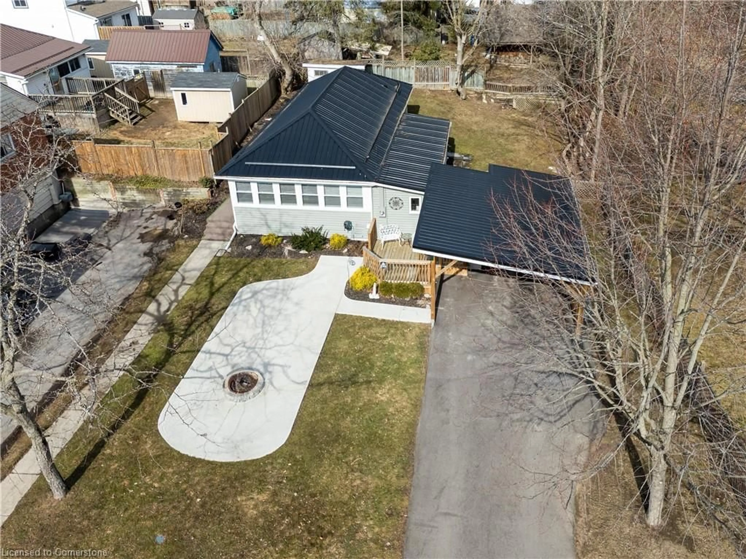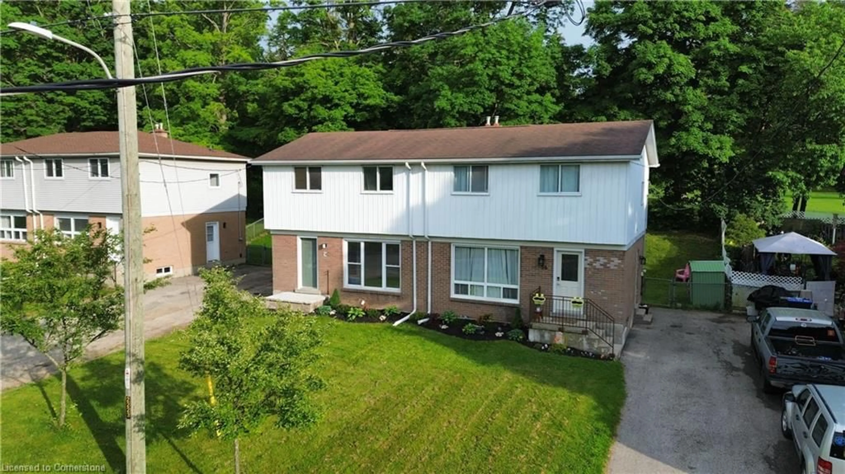Move-in ready 3-bedroom, 2-bathroom Raised Bungalow with an attached single-car garage, offers excellent potential for an in-law suite or secondary living space, making it an ideal choice for first-time buyers, families, & multi-generational living. Located in a safe & friendly neighbourhood just a short walk from downtown Port Dover, schools, shopping, restaurants, doctors' offices, pharmacies, & nature trails. It's less than a 10-minute walk to Port Dover Beach & Lake Erie! Step inside to discover a home that has been tastefully updated with modern colours, finishes, & fixtures throughout. The open-concept main floor features a bright and inviting living room, dinette area, & a functional kitchen (renovated in 2021) complete stainless steel appliances, and patio door access to a spacious deck overlooking the large fully fenced backyard-a private oasis with two gated entries, fire pit area, and plenty of space for outdoor entertaining. The main floor also offers 3 spacious bedrooms and a renovated4-piece bathroom with new tub, modern tile, newer flooring and laundry hook-ups. Other recent updates on the main include fresh paint, brand-new flooring (excluding kitchen), updated trim, newer windows and casings, and new front and back doors. The lower level presents incredible in-law suite or secondary living space with a separate entrance through the garage, an updated3-piece bathroom with walk-in shower, a spacious rec room, & a partially finished space the has all the required rough-ins such as plumbing and electrical for a future kitchen if desired. There's also a stackable washer/dryer (under 5 years old). Additional highlights include a newer central air (less than 3 years old), all appliances under 5 years old, newer insulated garage door, plus more. Whether you're a first-time buyer, seeking space for extended family, or exploring an investment opportunity, this versatile home checks all the boxes.
Inclusions: All Appliances Negotiable
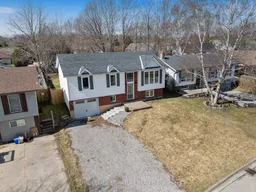 35
35

