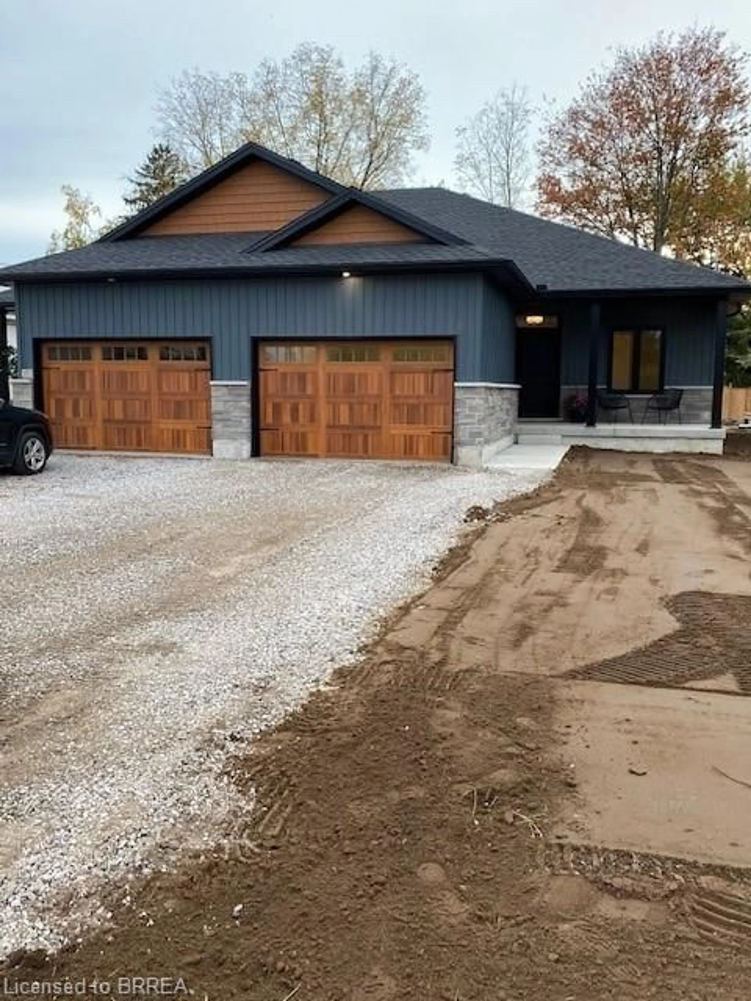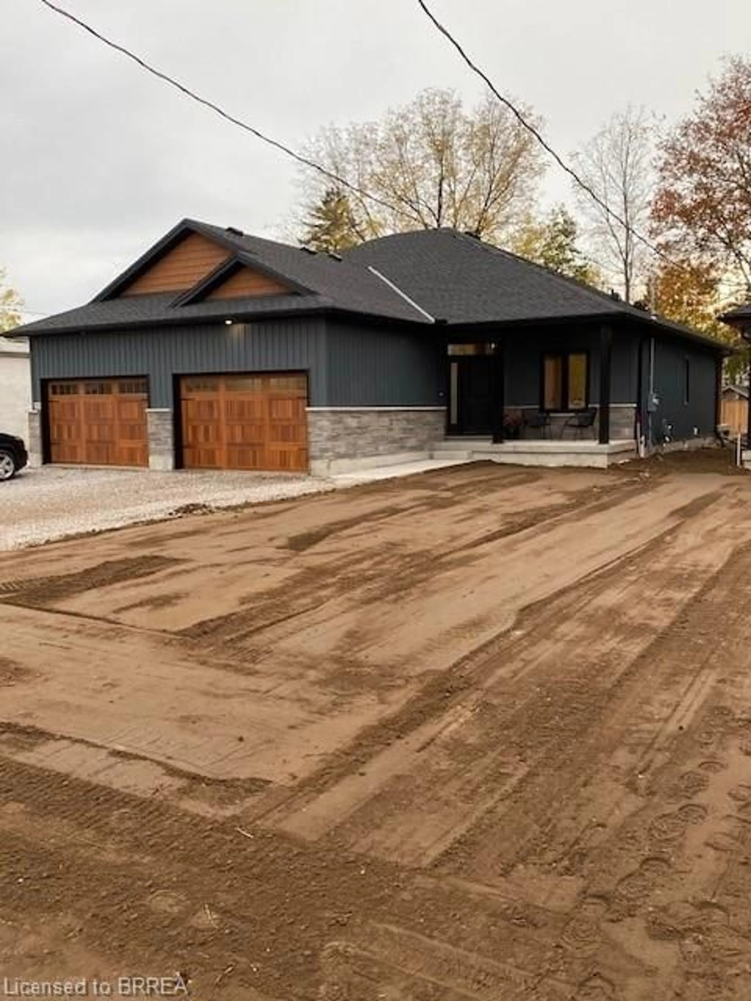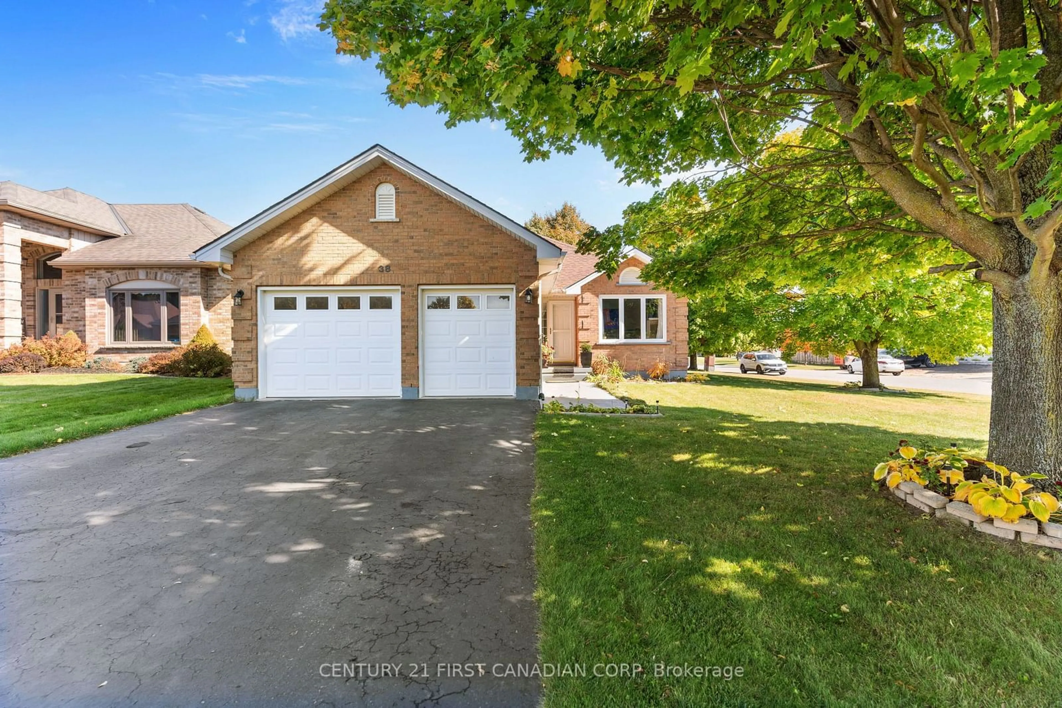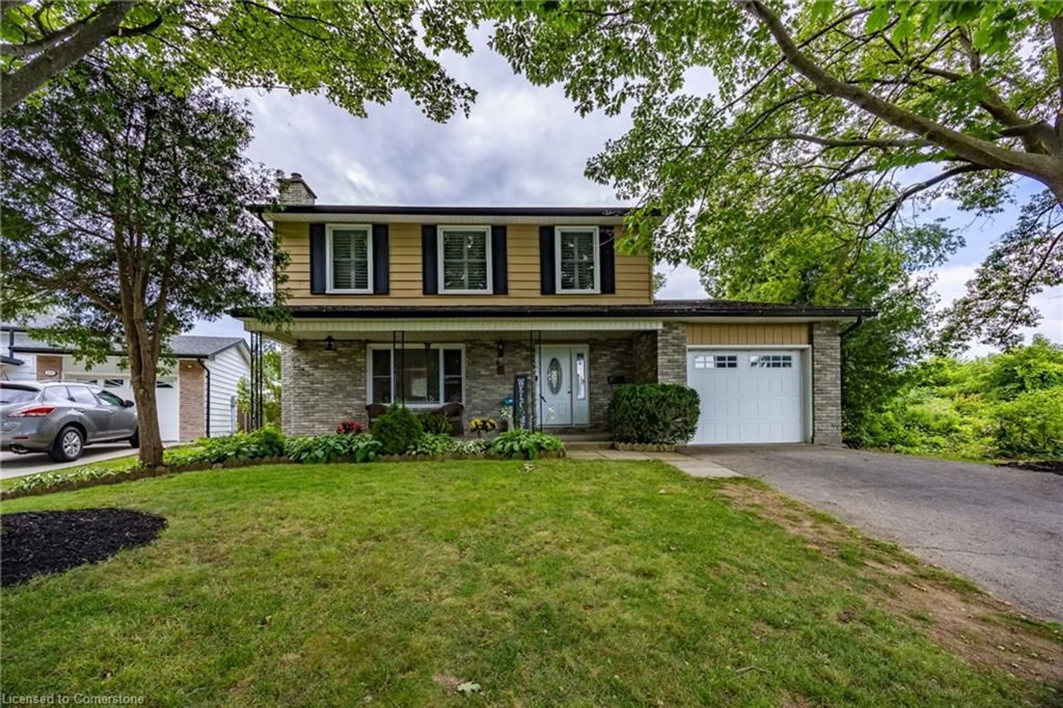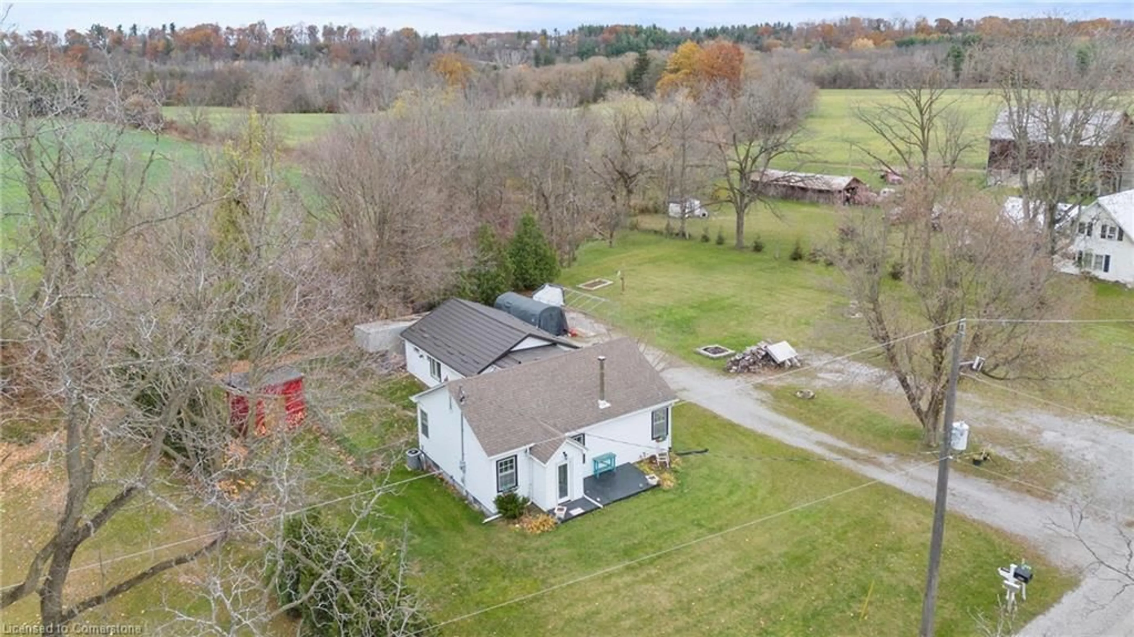1079 Bay St #B, Port Rowan, Ontario N0E 1M0
Contact us about this property
Highlights
Estimated ValueThis is the price Wahi expects this property to sell for.
The calculation is powered by our Instant Home Value Estimate, which uses current market and property price trends to estimate your home’s value with a 90% accuracy rate.Not available
Price/Sqft$504/sqft
Est. Mortgage$2,576/mo
Tax Amount (2024)$1/yr
Days On Market208 days
Description
New construction located in the gorgeous Lakeside community of Port Rowan! This modern semi-detached home to be built by Don Field & Sons. Stylish exterior finishes w/ stone on the front, board & batten, inviting front entrance with covered porch. Large foyer welcomes you into this bright home, the open staircase to the basement allows for additional living space you may discuss & negotiate with the builder. The open concept layout features a kitchen w/ island & lots of cupboards every serious cook will love, dining rm & great rm are all part of this modern design. From the great rm you may step outside to a covered deck overlooking your spacious backyard. The primary bedrm offers a 4 pc ensuite & walk-in closet. The 2nd bedrm, 4 pc bath & main floor laundry plus garage entrance complete this spacious home. The basement has large windows creating the potential for a nice bright space. A rough-in for a future bath is included. The listing price does not include a fully finished basement, but this could be incorporated into the purchase, if desired. Don Field & Sons Construction Ltd is built on a firm foundation of experience & well-developed skills building homes since the 1950's. As second-generation builders they keep up to date on the latest building techniques, materials, methods & equipment building homes that will last well into the future. Cloe to all town amenities, marinas, golf, hiking trails birding, wineries, and the sandy beaches of Long Point and Turkey Point. Photos of the semi are of previously built model.
Property Details
Interior
Features
Main Floor
Dining Room
4.32 x 3.35Kitchen
2.84 x 2.74Bedroom
3.10 x 3.35Great Room
4.32 x 3.35Exterior
Features
Parking
Garage spaces 1
Garage type -
Other parking spaces 2
Total parking spaces 3
Property History
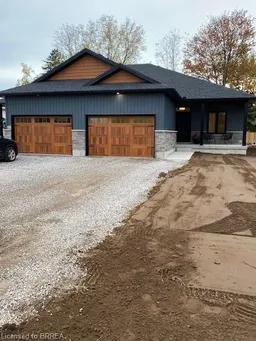 35
35
