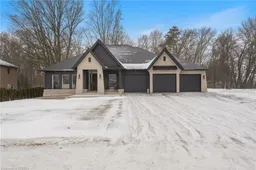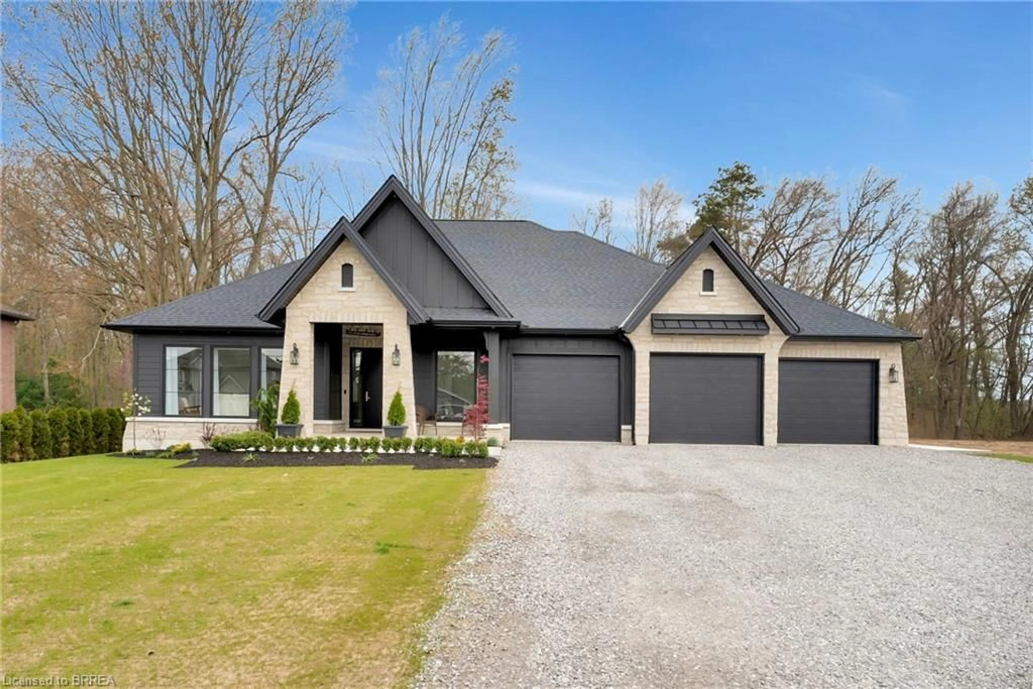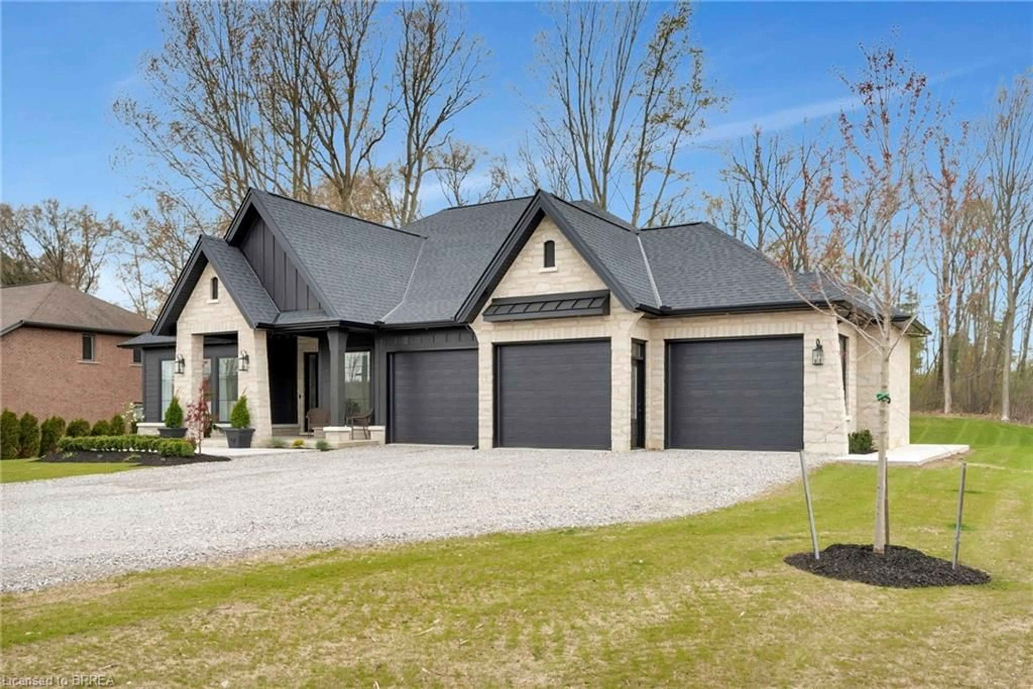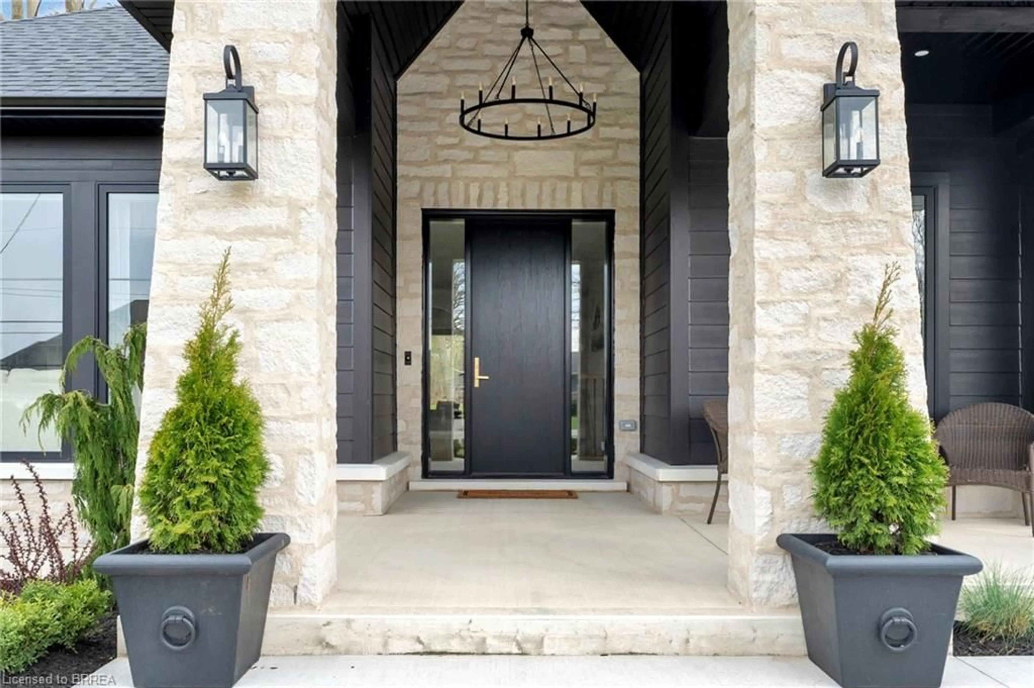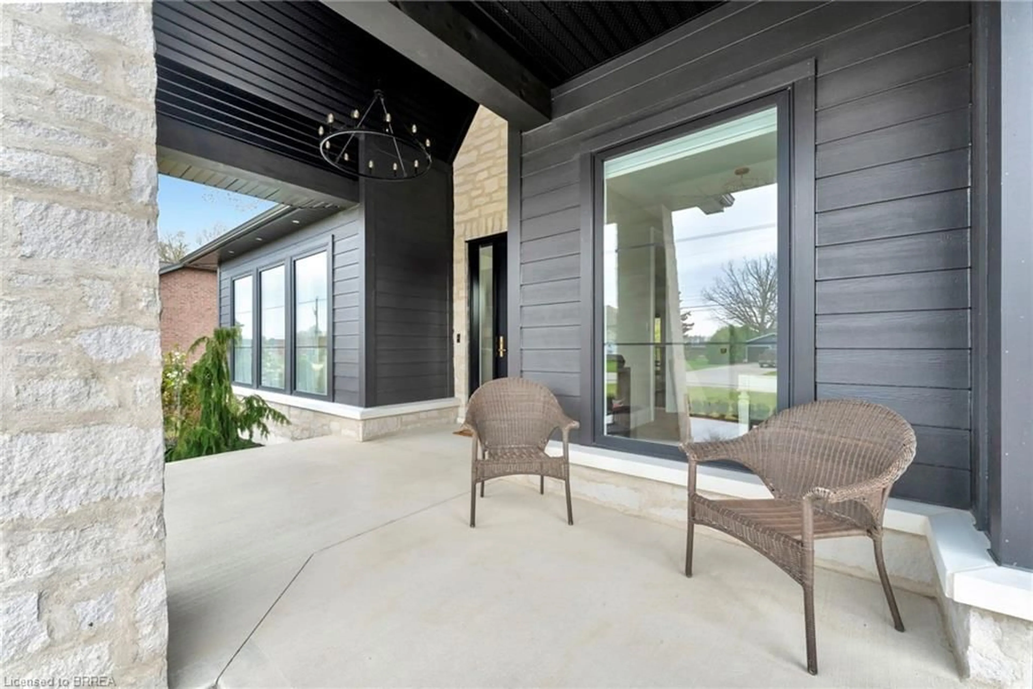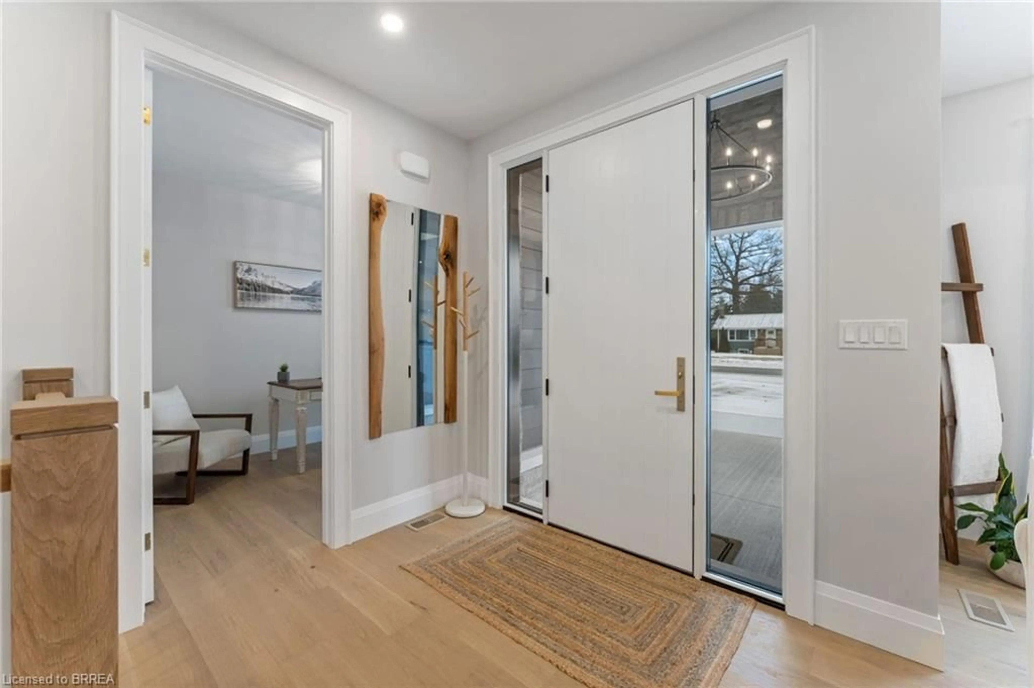1019 Norfolk County Road 21 Rd, Norfolk County, Ontario N4B 2W4
Contact us about this property
Highlights
Estimated ValueThis is the price Wahi expects this property to sell for.
The calculation is powered by our Instant Home Value Estimate, which uses current market and property price trends to estimate your home’s value with a 90% accuracy rate.Not available
Price/Sqft$568/sqft
Est. Mortgage$5,793/mo
Tax Amount (2024)-
Days On Market12 days
Total Days On MarketWahi shows you the total number of days a property has been on market, including days it's been off market then re-listed, as long as it's within 30 days of being off market.91 days
Description
Welcome to this exceptional luxury bungalow, where sophisticated design meets impeccable craftsmanship. The exterior showcases a stunning blend of stone and hardy board, beautifully highlighted by soft exterior pot lighting. A triple-car garage provides ample space for your vehicles, and a convenient 2pc powder room adds to the home's functionality. The front pathway leads to a welcoming covered entry, setting the stage for the elegance inside. Step through the front door into a spacious foyer, flooded with natural light from double sidelights. The open-concept main floor exudes style, with rich hardwood flooring flowing seamlessly throughout the space. The living room features a striking coffered ceiling, a cozy gas fireplace, and expansive floor-to-ceiling windows that offer breathtaking views of the outdoors. The heart of the home is the pristine white kitchen, complete with a large island breakfast bar, soaring cabinets, and gleaming quartz countertops. Adjacent, the pantry/chef's kitchen offers generous storage and prep space, making it a true culinary haven. The adjacent dining room boasts an oversized walk-out to a spacious covered patio, perfect for effortless indoor-to-outdoor entertaining. The primary suite is a serene retreat, complete with an en-suite bath featuring heated floors, an infinity shower, and a luxurious soaker tub For the ultimate relaxation experience. Two additional well-sized bedrooms, a beautifully designed 4-piece bathroom, and a main floor laundry area round out this thoughtfully laid-out level. The unfinished basement offers endless potential, with space for 2 bedrooms, a bathroom, and a rec room/Gym. With a completed landing area, bathroom rough-in, and some framing already in place, this space is ready for your vision to come to life. This modern luxury bungalow blends comfort, style, and convenience, offering a home that perfectly suits contemporary living. Don’t miss your chance to make this extraordinary property your own.
Property Details
Interior
Features
Main Floor
Living Room
4.47 x 5.41Kitchen
4.57 x 5.49Bathroom
3.91 x 1.804-Piece
Laundry
3.66 x 2.46Exterior
Features
Parking
Garage spaces 3
Garage type -
Other parking spaces 6
Total parking spaces 9
Property History
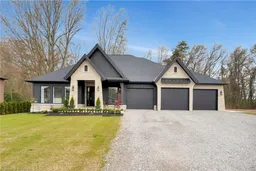 50
50