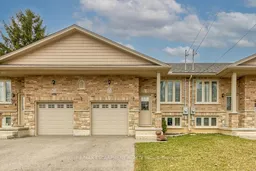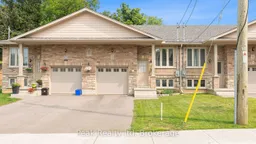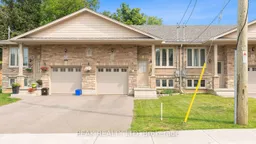This freehold bungalow townhome has been lovingly cared for. Built by Mayberry Homes in 2020. Perfect for empty nesters, small families, downsizers and first time home buyers. Close to shopping, restaurants, schools, golf, parks and Downtown Simcoe. This open concept, 2+1 bed, 2 bath home feels bright and fresh with laminate and vinyl plank flooring throughout. The classic white kitchen has a subway style backsplash, stainless steel appliances, over the range microwave and ample counter space. Both the primary and 2nd bedroom are a good size and have ample closet space. Relax and unwind in the fully finished basement complete with a large rec room, an additional bedroom and a stylish 3 piece bathroom. Entertain and enjoy your fully fenced, landscaped rear yard complete with a large deck and additional concrete patio areas. The backyard also includes a large shed which has lots of storage space and is complete with power. Act now to make this house your home. RSA
Inclusions: Built-in Microwave, Dishwasher, Dryer, Garage Door Opener, Refrigerator, Stove, Washer






