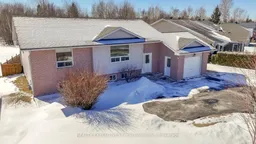From the moment you arrive, 44 River Front Drive, located in Sturgeon Falls/West Nipissing feels like a breath of fresh air. The practical layout of this detached bungalow begins with an entry foyer that connects to both the front door and attached garage, complete with a walk-in closet perfect for tucking away coats and gear. The heart of the home is the open kitchen with its island, blending seamlessly into the dining area and living room -with warm hardwood floors. Three comfortable bedrooms on the main level include a primary with three closets - solving any storage squabbles before they begin - while the main bathroom keeps linens organized with its own closet. Continue downstairs, where the finished basement offers a fourth bedroom, generous rec room, laundry space, and a full bathroom featuring a jacuzzi tub for soaking away the day. But the showstopper is the expansive three-season sunroom just off the dining area - with patio doors opening to the yard, it's the ideal spot for morning coffee or hosting summer gatherings, easily accommodating extra seating or dining space. Outside, the fully fenced backyard provides privacy with its storage shed and tranquil tree-lined views. Living here means embracing the best of Sturgeon Falls: parks and the splash pad are just steps away, schools sit within easy walking distance, and the Sturgeon River waterfront invites leisurely strolls. You're minutes from charming downtown shops and local restaurants and surrounded by trails perfect for hiking and snowmobiling. Whether you're planting roots or simplifying, this cared-for home in a welcoming community could be your perfect next chapter.
Inclusions: Refrigerator, Stove, Dishwasher, Built-in microwave, Washer, Dryer, Basement TV, Ping Pong Table, All Fixtures
 47
47


