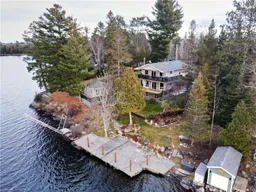Welcome to beautiful Deer Lake, centrally located between North Bay and Sudbury. With year round access, this 4 season lake house, sits on a 0.6 acre landscaped property with 209’ of private lake frontage offering picturesque Western vistas. Move-in ready raised 2+1 bedroom 2 bathroom bungalow featuring tasteful upgrades throughout and showcasing meticulous attention to detail. Take in panoramic sunsets from multiple lakeside decks including a bird’s eye view from the great room. The open feel of the main floor layout blends contemporary style and is perfect for entertaining with access to the balcony overlooking the beautiful terraced grounds and lake. The walkout basement has a spacious master bedroom with plenty of windows not to mention a wood stove creating a warm, inviting atmosphere. A 2pc bathroom, utility room, and a storage area which could be converted into an extra bedroom complete this level. Have your guests retreat to the inviting modern lake side 16’X18’ Bunkie/Gazebo. Other notable features include a 16’x25’ detached garage, large shed with attached outdoor shower/vanity, and plenty of parking. Don't miss out on the opportunity to make cherished memories in this gorgeous home on one of the best small lakes in West Nipissing! $749,900.00.
Inclusions: Dishwasher,Dryer,Microwave,Refrigerator,Satellite Dish,Satellite Equipment,Smoke Detector,Stove,Washer,Window Coverings,Light Fixtures, Ceiling Fans, Wood Stove, Aluminum Dock, Furniture In Both Bedrooms, Dishes & Cutlery. Furniture In Bunkie, White Bar Fridge, Water Softener
 49
49


