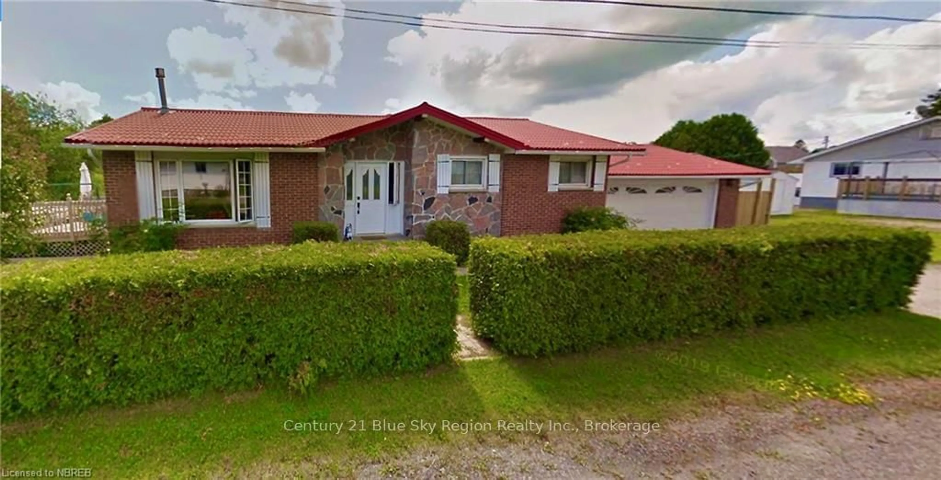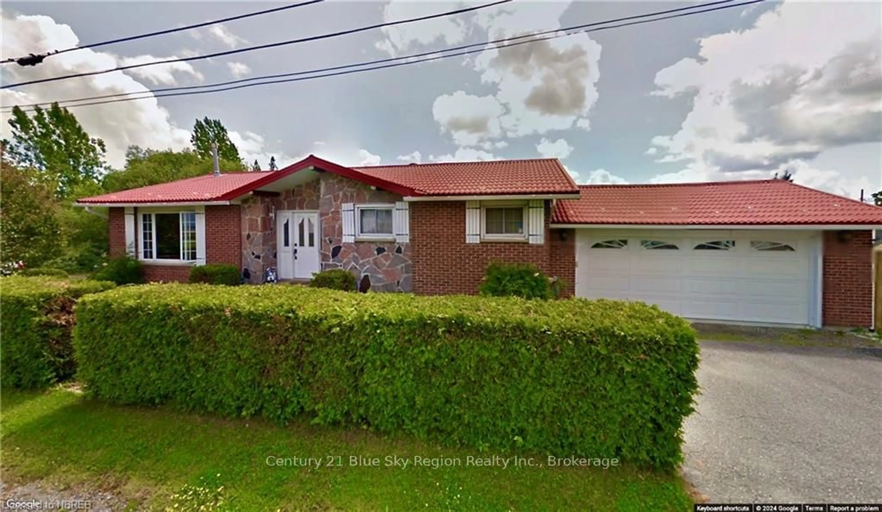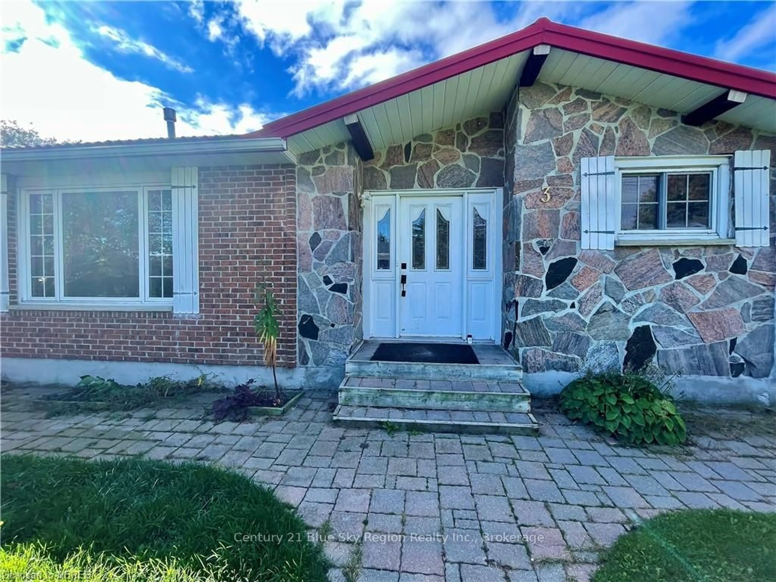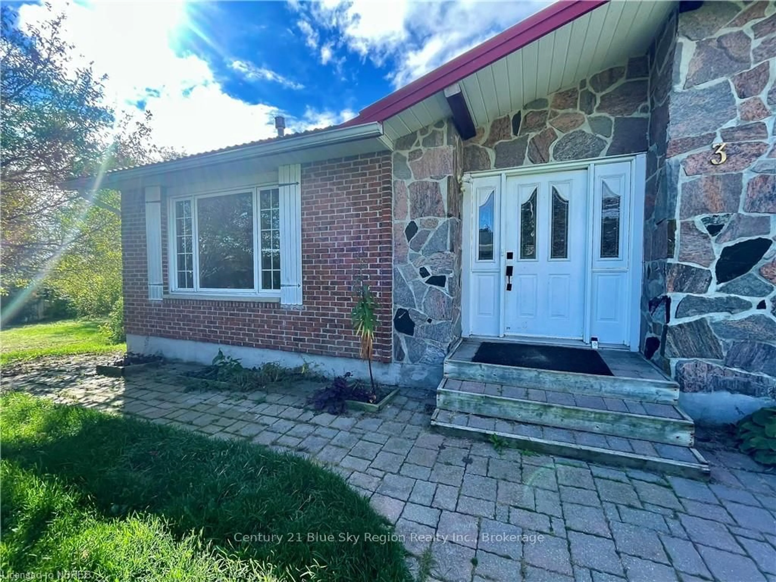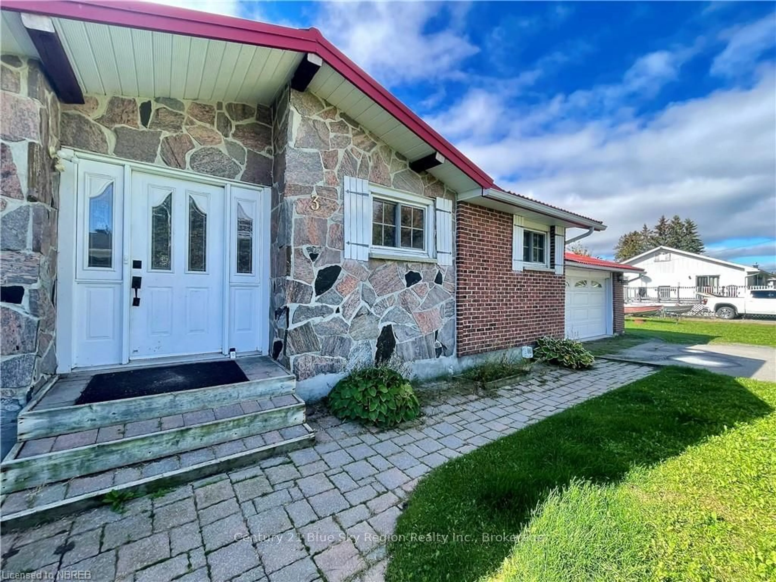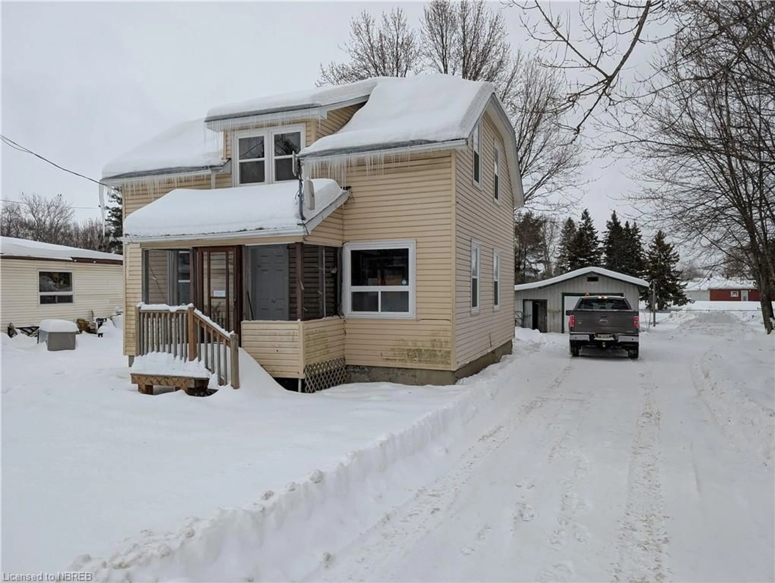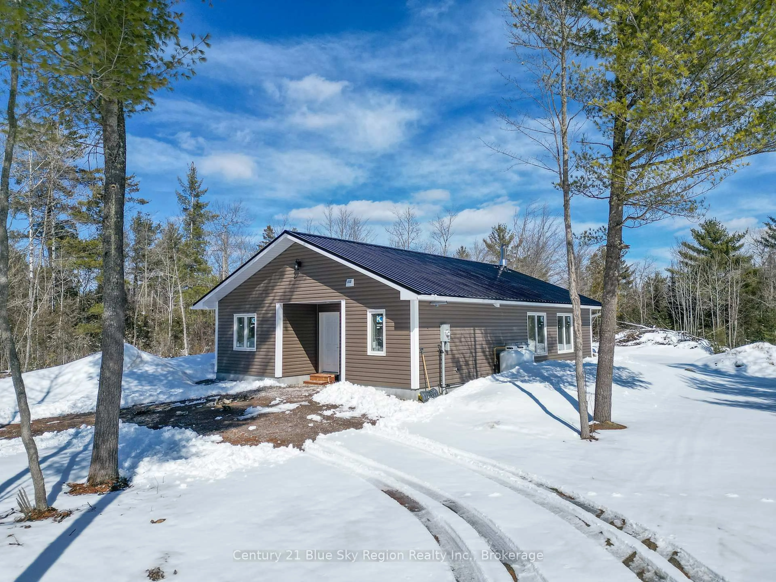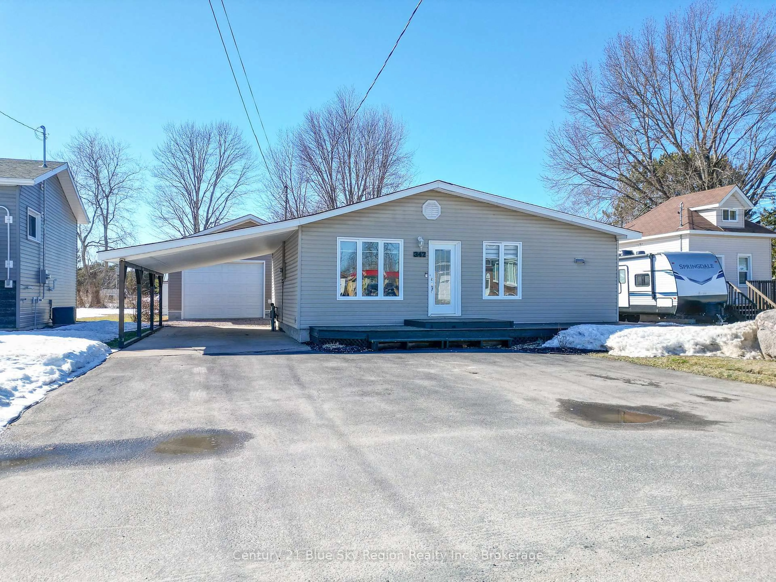3 LAURIER St, West Nipissing, Ontario P0H 2M0
Contact us about this property
Highlights
Estimated ValueThis is the price Wahi expects this property to sell for.
The calculation is powered by our Instant Home Value Estimate, which uses current market and property price trends to estimate your home’s value with a 90% accuracy rate.Not available
Price/Sqft$211/sqft
Est. Mortgage$2,087/mo
Tax Amount (2024)$2,450/yr
Days On Market203 days
Description
Welcome to Laurier St in the quaint, family friendly town of Verner, where you will find this charming 3+2 bedroom, 2 full bath brick/stone bungalow. With many features to boast about; new water filtration system, metal roof, large side deck with walkout, in-law capability with separate entrances (municipally zoned R2) maybe live on one level and have some income coming in from the other, a spacious 2 car attached garage, and a brand new kitchen installed downstairs, just to name a few highlights. This lovely family home has a large yard, complete with a new fence and fire pit, is located at the end of a quiet dead end rd in the heart of Verner. Within walking distance to all town amenities, golf, restaurant, parks and splash pad, and conveniently located within an hour of both Sudbury and North Bay. This is a great investment opportunity, come see it today, don't miss out!
Property Details
Interior
Features
Main Floor
Laundry
1.68 x 2.03Primary
3.17 x 3.81Exterior
Parking
Garage spaces 2
Garage type Attached
Other parking spaces 4
Total parking spaces 6
Property History
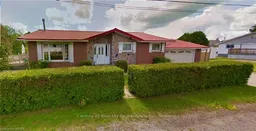 35
35
