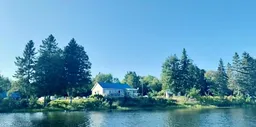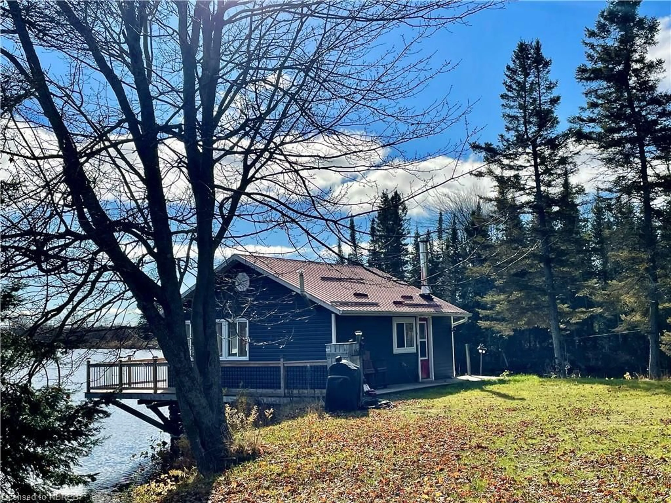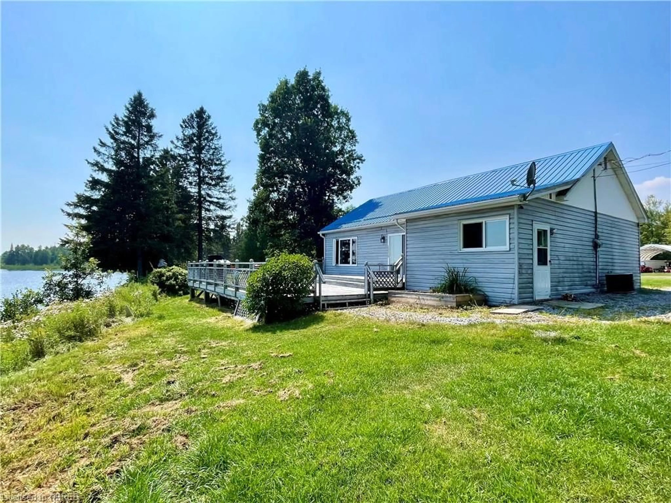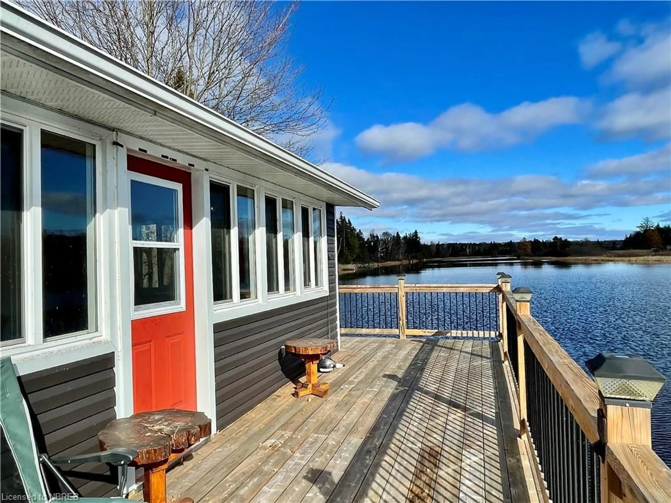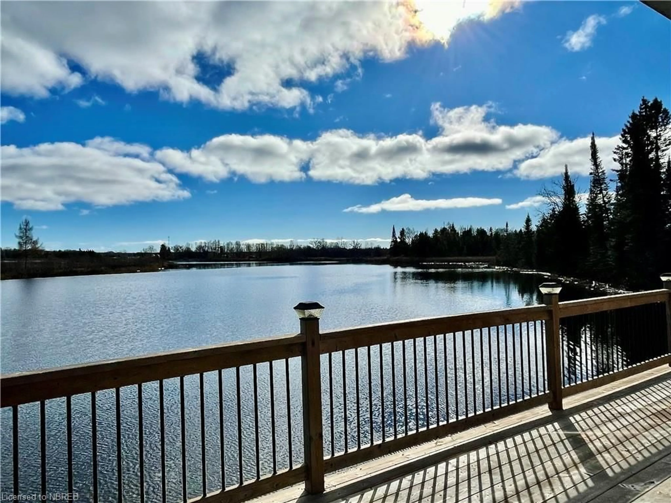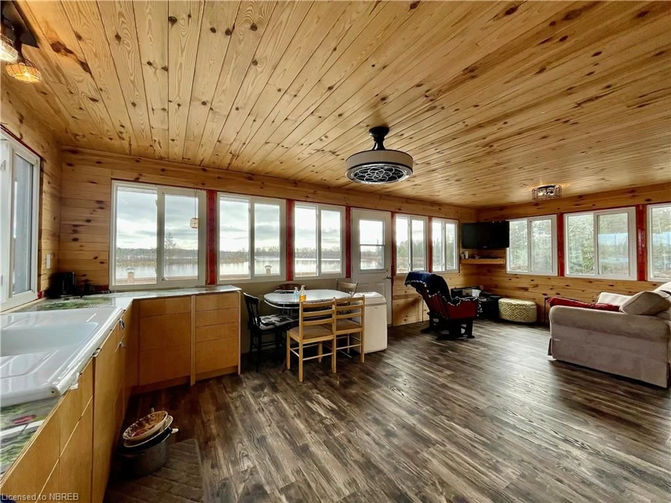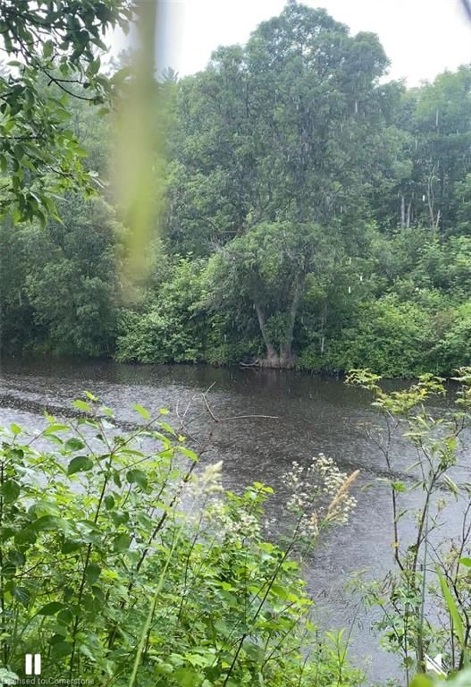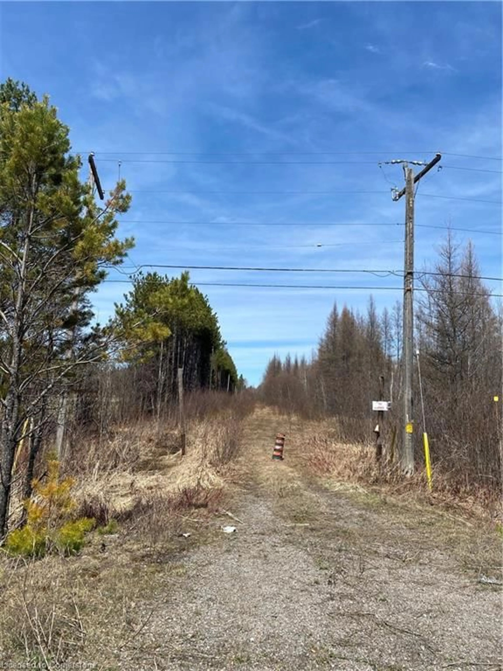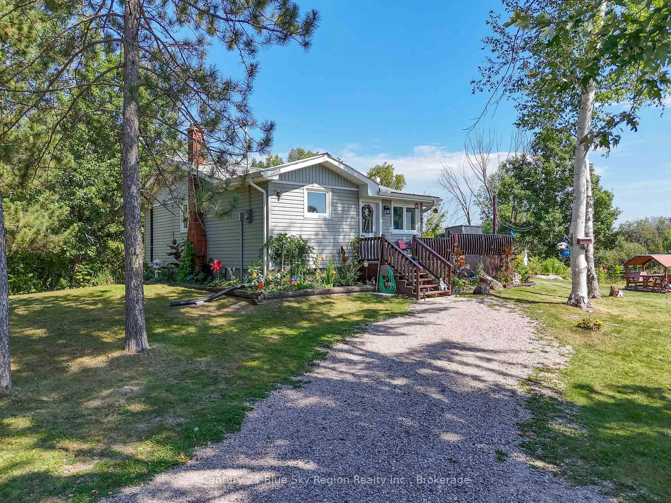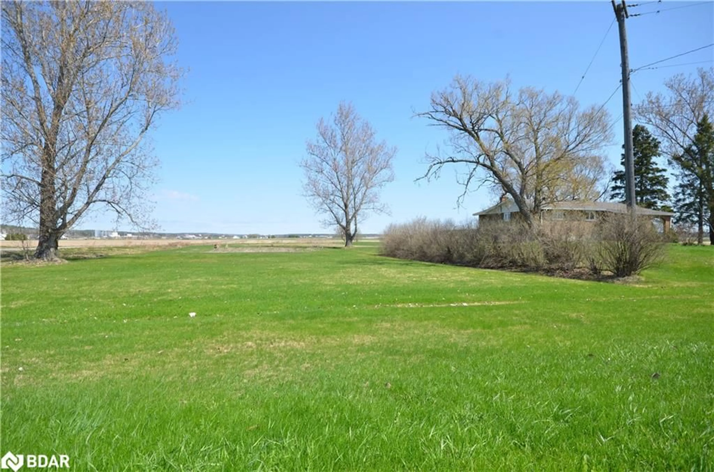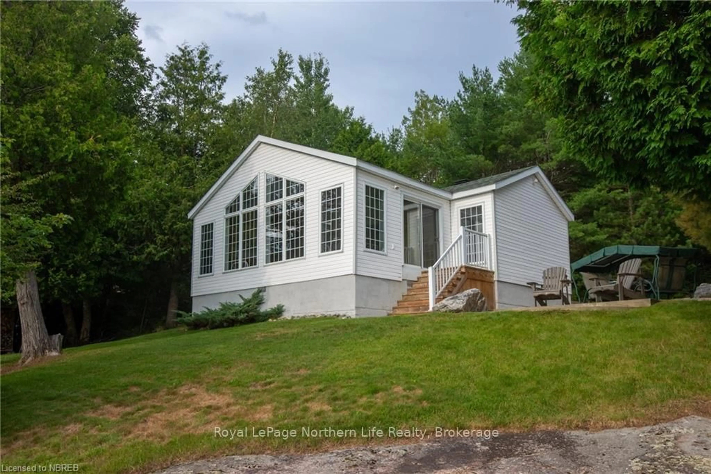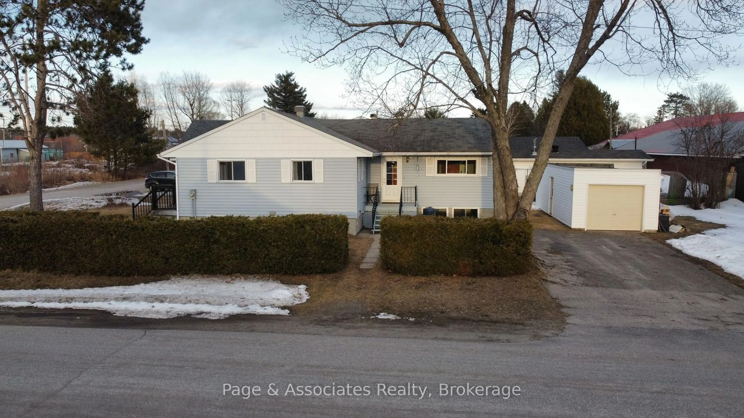234 Levert Dr, Sturgeon Falls, Ontario P2B 2P2
Contact us about this property
Highlights
Estimated valueThis is the price Wahi expects this property to sell for.
The calculation is powered by our Instant Home Value Estimate, which uses current market and property price trends to estimate your home’s value with a 90% accuracy rate.Not available
Price/Sqft$500/sqft
Monthly cost
Open Calculator
Description
Here is your opportunity to purchase your own year round waterfront home on the Sturgeon River. This property is a dreamy 5.8 acres of mostly open space, and mature trees along the road offering complete privacy. Boasting 3 bedrooms and a full bathroom, with cheater on-suite to the Primary Bedroom, drilled well ,over 500 feet of unobstructed views of the water you will feel at peace! . Complete with central air and newer propane furnace (installed November 2023), hot water on demand owned approx 4-5 years old. Other house highlights include sliding patio doors from the open concept design that open up from the dining area onto an expansive deck overlooking that sparkling water on the Upper Sturgeon River. Please note that the property has been recently severed but not yet registered (giving future Owner the option to complete severance should they wish to sell other property) and a copy of the survey will be shared with interested buyers. Highlights continue!!! There is a CHARMING one bedroom BUNKIE water side, that gives the illusion that you are floating on the water in a house boat. Bunkie has power and running water from the river, kitchen open to the living area with wood stove (no WETT) This property has it's own private boat launch, the property also extends past the inlet of water to the adjacent corner) This beautiful abode is just minutes away from Sturgeon Falls and all of your amenities. Don't miss this rare opportunity to purchase this much acreage on the water!
Property Details
Interior
Features
Main Floor
Foyer
2.31 x 1.78Kitchen/Dining Room
3.76 x 7.67Family Room
7.67 x 4.60Bedroom
2.18 x 2.67Exterior
Features
Parking
Garage spaces -
Garage type -
Total parking spaces 10
Property History
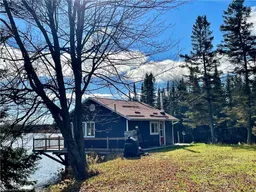 50
50