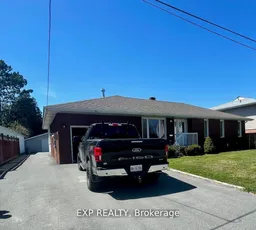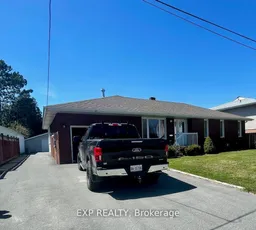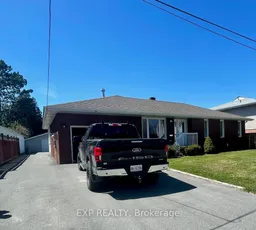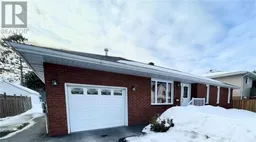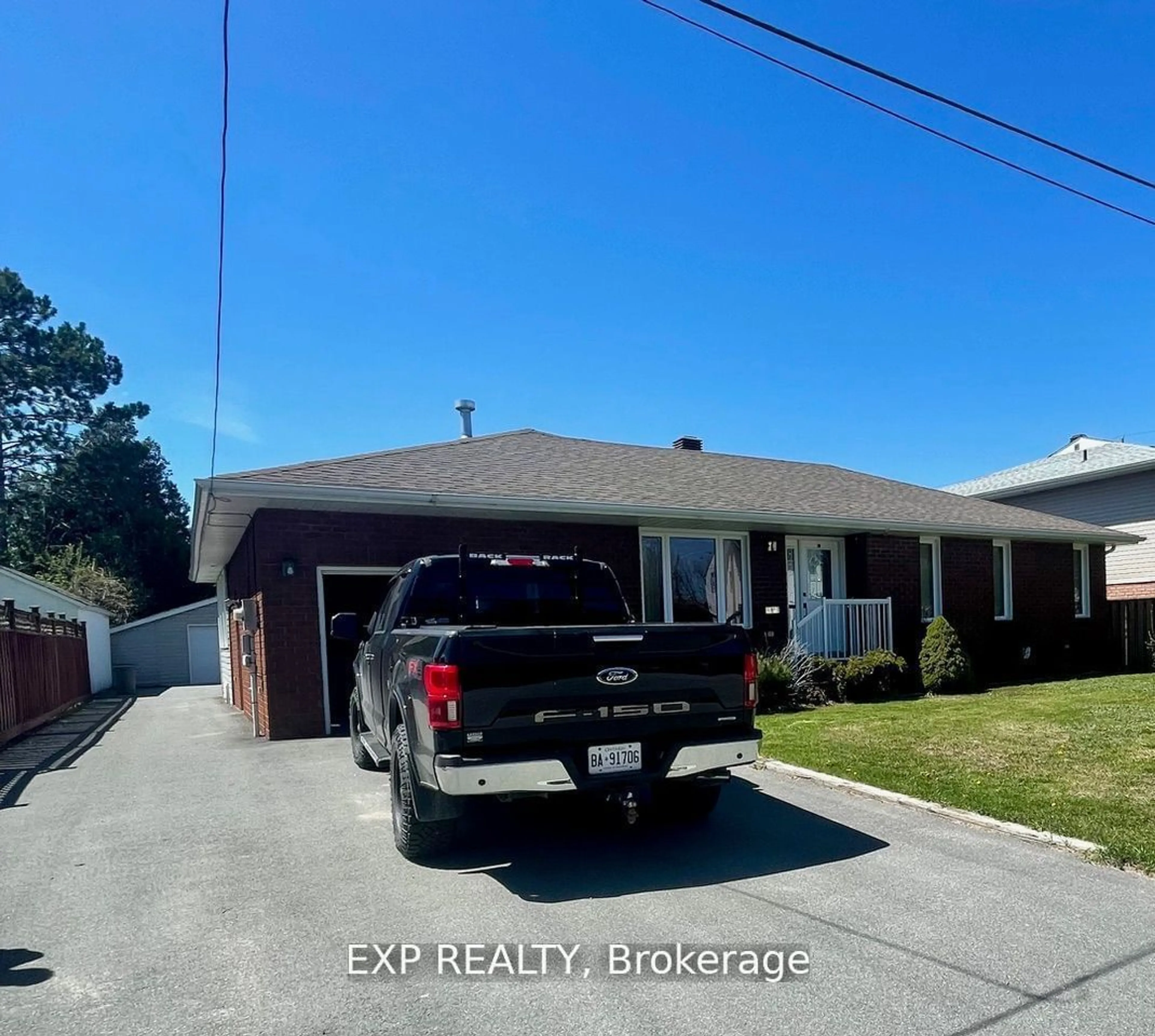Discover the perfect blend of comfort and convenience in this beautifully maintained brick bungalow, nestled in a quiet and mature neighborhood of Sturgeon Falls. This home is expertly designed for those who value their independence but desire the ease of single-story living. **Key Features:** - **Accessibility-Focused Design:** Enjoy the simplicity of no stairs, main floor laundry, and an open floor plan. - **Two Spacious Garages:** With dimensions of 19'x12' and 22'x19', these garages offer plenty of room for vehicles along with ample storage space. - **Sunlit Open Concept Living:** Bask in the warmth of natural sunlight flowing through the expansive living areas during the day. - **Four Season Sunroom with In-Floor Heating:** Unwind in the comfort of your heated sunroom as you watch the sunset, providing a peaceful retreat regardless of the season. - **Mosquito-Free Gazebo:** Equipped with electricity, this gazebo is a perfect spot for enjoying warm summer nights without the hassle of pests. - **Private Bedroom Deck Access:** Step directly from your primary bedroom onto the back deck, ideal for morning refreshments in the fresh air. - **Effortless Yard Maintenance:** Featuring a sprinkler system to keep your garden vibrant and two apple trees for a touch of greenery, all designed to minimize upkeep. This fully bricked home also boasts a newer roof and a location that allows you to easily walk to nearby medical services, grocery stores, and the recreation center, ensuring that everything you need is just a stones throw away. Whether hosting family gatherings or enjoying a quiet afternoon in your sunroom, this home caters to a fulfilling and active lifestyle. Take advantage of this exceptional opportunity for sophisticated, accessible living.
Inclusions: All Elfs & window coverings, all appliances (S/S Jenn-Air, Bosch, Kitchenaid) fridge, stove, dishwasher, washer & dryer, gas fireplace, air exchanger, gas furnace, Cac, Hwt (0), snowblower, lawn mower, bedroom furniture
