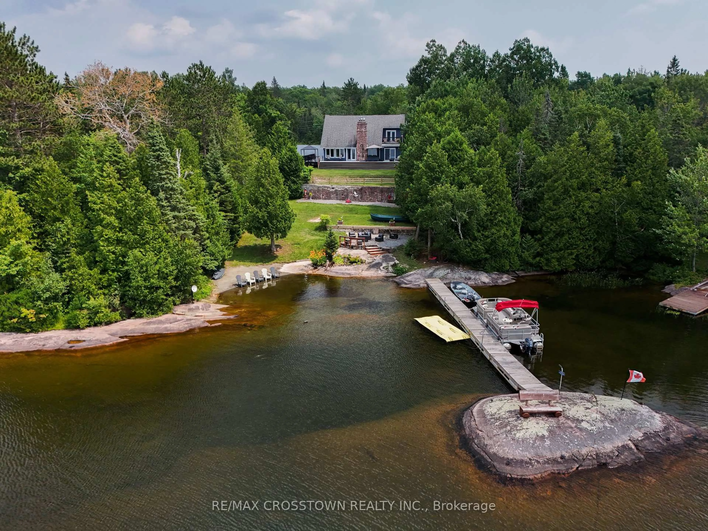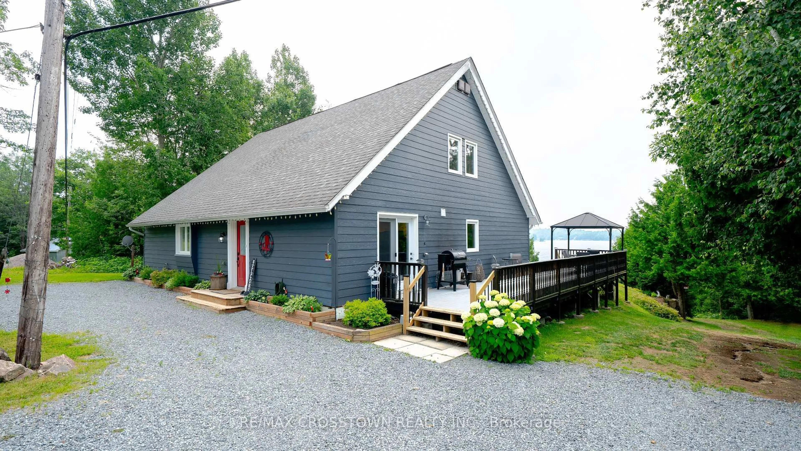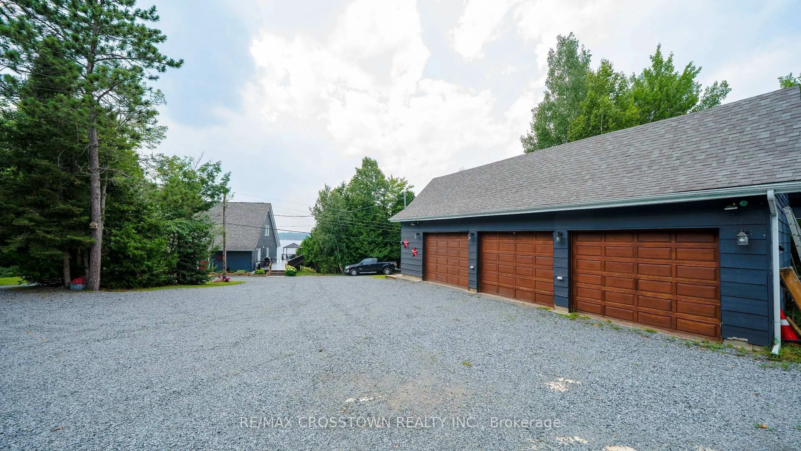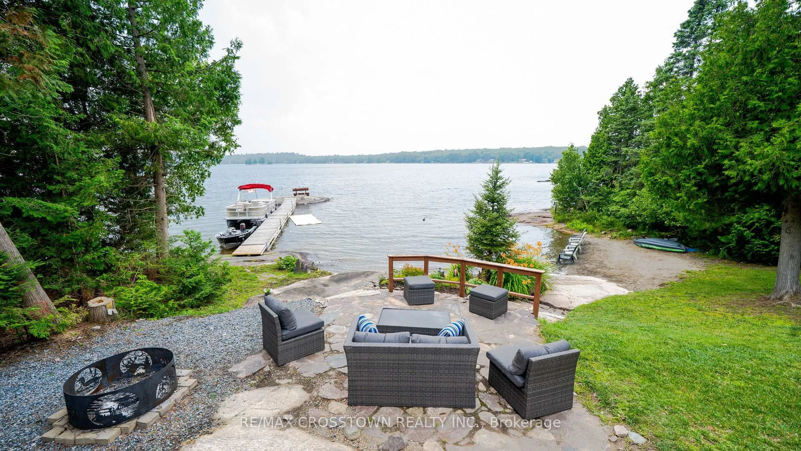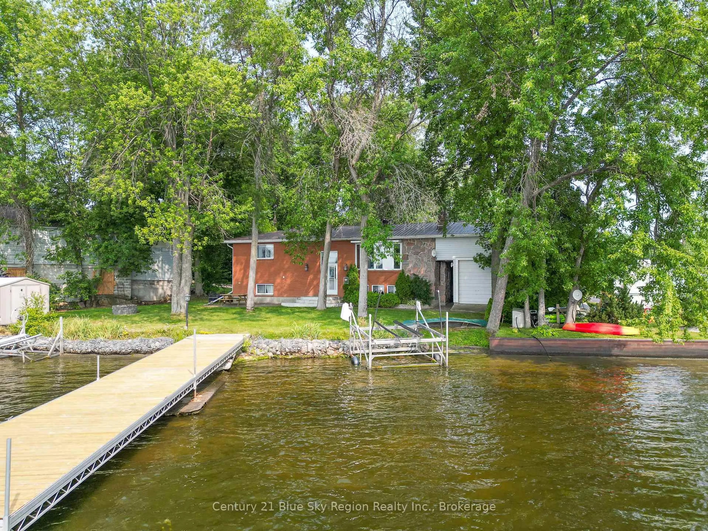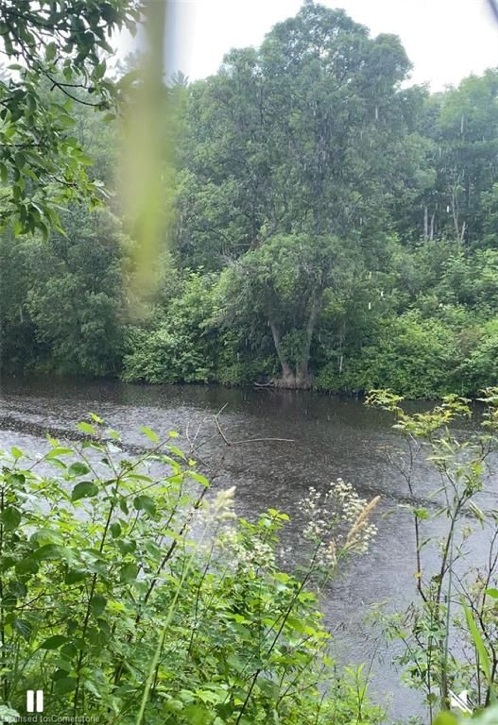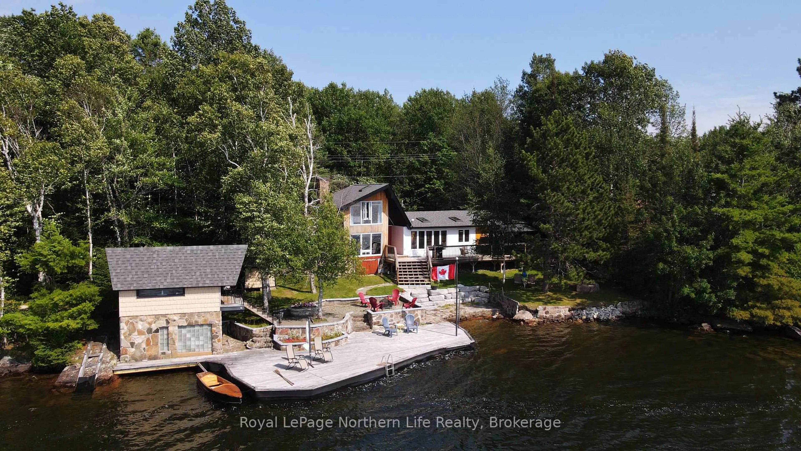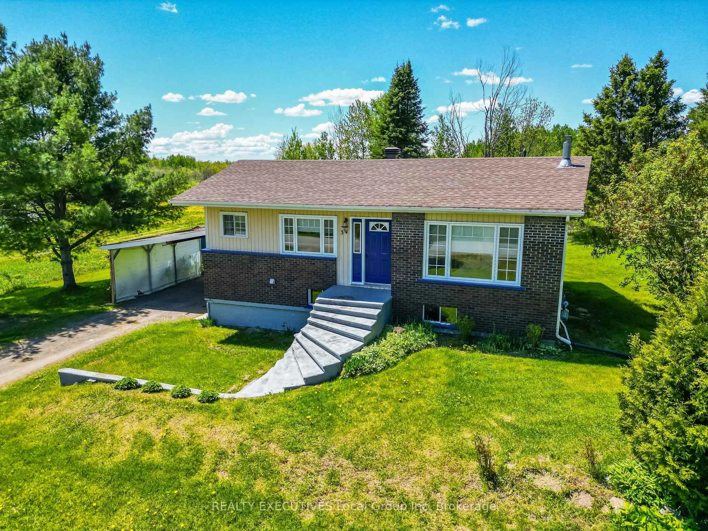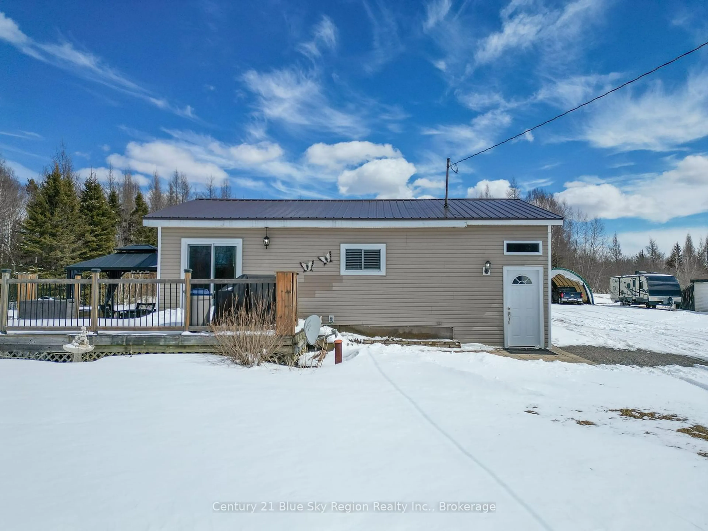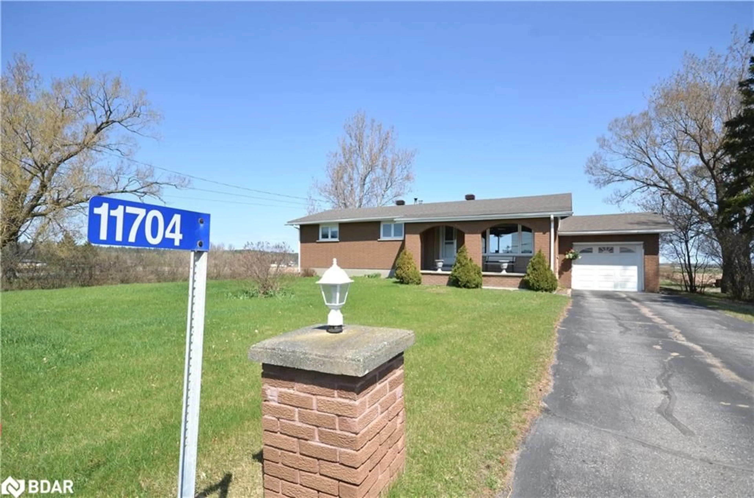1111 Lac Clair Rd, West Nipissing, Ontario P0H 1M0
Contact us about this property
Highlights
Estimated valueThis is the price Wahi expects this property to sell for.
The calculation is powered by our Instant Home Value Estimate, which uses current market and property price trends to estimate your home’s value with a 90% accuracy rate.Not available
Price/Sqft$553/sqft
Monthly cost
Open Calculator
Description
Welcome to your waterfront year round home! This custom-built 4+1 bedroom, 2-bathroom home sits on over an acre of property, offering the perfect blend of space, comfort, and breathtaking views. Step inside to a bright, well designed layout featuring a large kitchen with a pantry and new appliances, ideal for family gatherings and entertaining. The primary bedroom boasts a walkout to a spacious composite deck with a gazebo perfect for relaxing and enjoying the view. Upstairs, you'll find a cozy loft overlooking the water, a second-floor deck off the 4th bedroom, and natural light throughout. The partially finished basement adds extra living space, while the electric heat pump with A/C ensures year-round comfort. Outside, enjoy your very own sandy beach area, firepit spot and year-round dock for endless waterfront fun. Need storage or extra sleeping space? The 2-storey, 3-car garage comes with plenty of storage, a workshop, plus a bunkie that sleeps 7! With ample parking in a newly graveled and graded driveway, and room to roam, this property is ideal for hosting family and friends or simply unwinding in nature. The road is Municipal and yearly maintained and there is garbage pick up. This is the ultimate waterfront lifestyle, don't miss it!
Property Details
Interior
Features
Main Floor
Kitchen
6.61 x 3.66W/O To Deck / Tile Floor / Pantry
Dining
2.76 x 3.6hardwood floor / Large Window / Overlook Water
Living
5.33 x 5.49hardwood floor / Overlook Water / W/O To Deck
Primary
5.39 x 3.47W/O To Deck / Laminate / Irregular Rm
Exterior
Features
Parking
Garage spaces 3
Garage type Detached
Other parking spaces 10
Total parking spaces 13
Property History
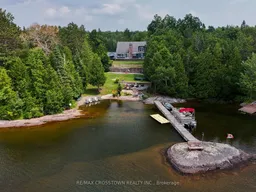 37
37
