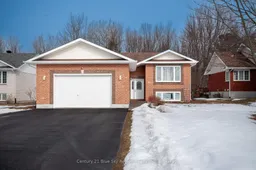Welcome to this immaculately kept 2+1 bedroom, 2 bathroom bungalow with attached 1.5 car garage on a quiet dead end court in West Nipissing. This property is beautifully kept inside and out. Enter into the spacious split entry foyer with exterior interlock pathway and direct access to the garage. The upper level offers a large and bright living room, spacious dining with patio doors to the large recently updated deck overlooking the backyard and forest. Kitchen with corner pantry, bar seating and appliance package. Large primary bedroom with 4pc main/ensuite, 2nd bedroom and main floor laundry room which could easily be converted back to a 3rd bedroom or office. The lower level offers an awesome rec-room with additional flex area for a home office or gym at the front of the house. 3rd bedroom with 4pc ensuite and a large mechanical/storage room. Updated forced air gas heating throughout with central air. The driveway is paved and double wide and the yard is landscaped with perennial gardens, plenty of storage under the deck and more. Upgrades include; Furnace 2022, Deck 2022, Hot Water Tank and increased attic insulation in 2022, Shingles in 2018 and more. Enjoy peace and comfort in this beautiful turnkey home located in a great location close to area amenities and Minnehaha boat access to Lake Nipissing. Being sold As Is.
Inclusions: All light fixtures and ceiling fans, all window coverings and blinds. Existing fridge, stove, dishwasher, range, washer and dryer. Garage door opener and 1 remote. Bathroom mirrors. exterior security cameras.
 38
38


